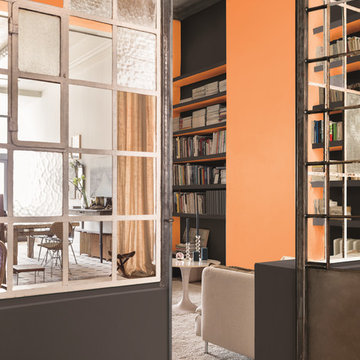Living Room Design Photos with a Library and Orange Walls
Refine by:
Budget
Sort by:Popular Today
1 - 20 of 152 photos
Item 1 of 3
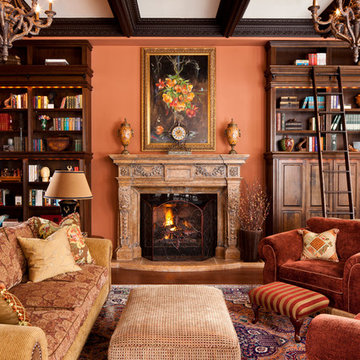
This is an example of a traditional living room in Toronto with a library, orange walls and a standard fireplace.
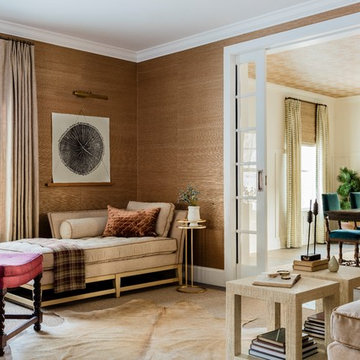
Living Room with new french doors to Dining Room. Interior Architecture + Design by Lisa Tharp.
Photography by Michael J. Lee
Design ideas for a transitional enclosed living room in Boston with a library, orange walls, dark hardwood floors, no tv and grey floor.
Design ideas for a transitional enclosed living room in Boston with a library, orange walls, dark hardwood floors, no tv and grey floor.
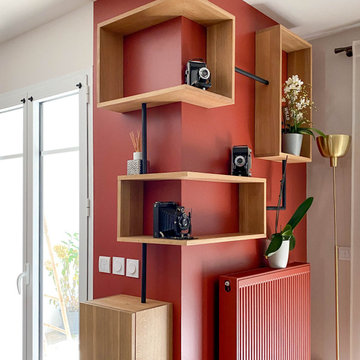
Photo of a mid-sized contemporary open concept living room in Bordeaux with a library, ceramic floors, no fireplace, beige floor and orange walls.
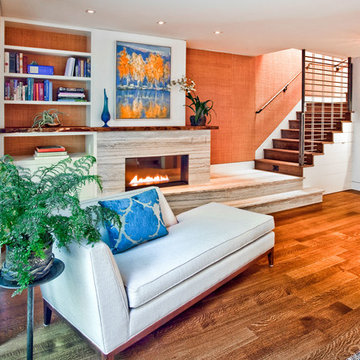
Working with a long time resident, creating a unified look out of the varied styles found in the space while increasing the size of the home was the goal of this project.
Both of the home’s bathrooms were renovated to further the contemporary style of the space, adding elements of color as well as modern bathroom fixtures. Further additions to the master bathroom include a frameless glass door enclosure, green wall tiles, and a stone bar countertop with wall-mounted faucets.
The guest bathroom uses a more minimalistic design style, employing a white color scheme, free standing sink and a modern enclosed glass shower.
The kitchen maintains a traditional style with custom white kitchen cabinets, a Carrera marble countertop, banquet seats and a table with blue accent walls that add a splash of color to the space.
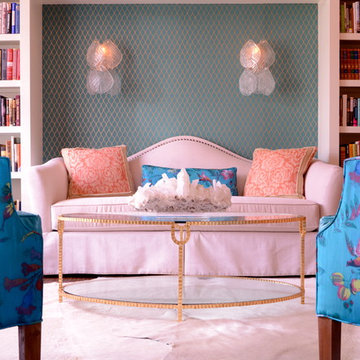
Michael Hunter Interior Photography
Design ideas for a mid-sized traditional living room in Dallas with a library, orange walls, dark hardwood floors, no tv and brown floor.
Design ideas for a mid-sized traditional living room in Dallas with a library, orange walls, dark hardwood floors, no tv and brown floor.
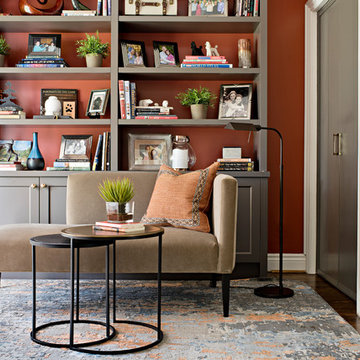
Mike Chajecki
Inspiration for a small transitional enclosed living room in Toronto with a library, orange walls, dark hardwood floors, no fireplace, no tv and brown floor.
Inspiration for a small transitional enclosed living room in Toronto with a library, orange walls, dark hardwood floors, no fireplace, no tv and brown floor.
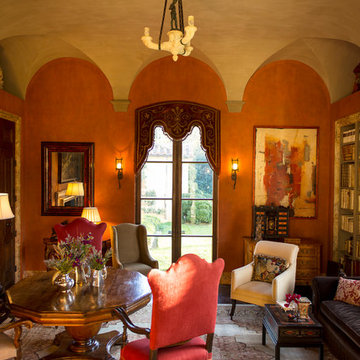
The library features a gorgeous hand applied plaster finish on the walls and the vaulted ceiling. The wood flooring is antique herringbone. Tuscan Villa-inspired home in Nashville | Architect: Brian O’Keefe Architect, P.C. | Interior Designer: Mary Spalding | Photographer: Alan Clark
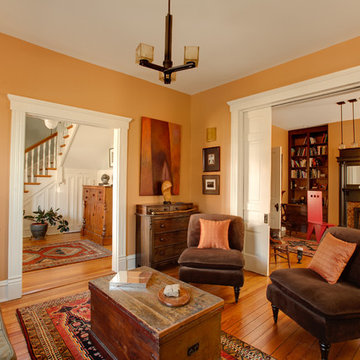
The original columned wood mantel with tile surround and mirror were stripped of paint and restored to its stained wood finish. Book shelves were added, creating a cozy new living room/library.
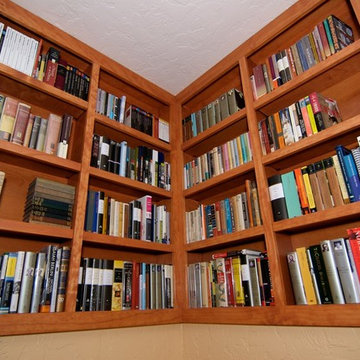
This is an example of an arts and crafts living room in Seattle with a library, orange walls and carpet.
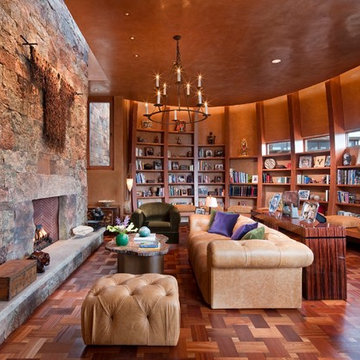
Copyright © 2009 Robert Reck. All Rights Reserved.
Expansive enclosed living room in Albuquerque with a library, orange walls, a standard fireplace, dark hardwood floors, a stone fireplace surround, no tv and brown floor.
Expansive enclosed living room in Albuquerque with a library, orange walls, a standard fireplace, dark hardwood floors, a stone fireplace surround, no tv and brown floor.
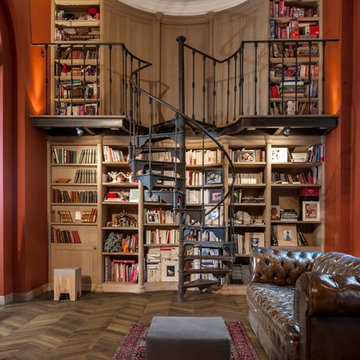
Kährs Chevron – chic, classic looks with a modern twist. Kährs has introduced a new patterned wood floor collection for Spring 2016. Offered in four on-trend colour tones, new Chevron creates a classical parquet-look with speed and ease. Matching frameboards can then be used around the edge of a room, to create a border for the stunning design. Unlike traditional parquet staves which are glued down piece-by-piece, Kährs’ Chevron has a modern, plank format – measuring 1848x300x15mm - which is fast to install. The angled chevron pattern and ingenious ‘parallelogram’ short ends create the continuous V-shaped design, which is further emphasized by a bevelled edge. All boards are brushed to create a tactile lived-in look, which complements the warm white, weathered grey, classic brown and dark brown colour tones and the lively oak graining. Kährs Chevron has a multi-layered construction, made up of a sustainable oak surface layer and a plywood core. This eco-friendly, engineered format makes the floor more stable and ideal for installation over underfloor heating.
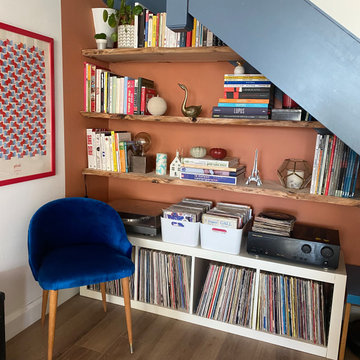
Photo of a small contemporary enclosed living room in Rennes with a library, orange walls, laminate floors, no fireplace and no tv.
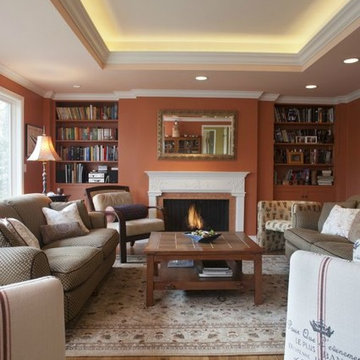
This is an example of a large transitional open concept living room in Seattle with a library, orange walls, light hardwood floors and a standard fireplace.
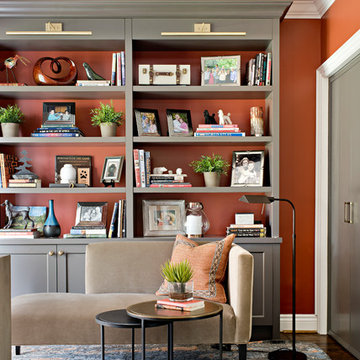
Design ideas for a small transitional enclosed living room in Toronto with a library, orange walls, dark hardwood floors, no fireplace, no tv and brown floor.
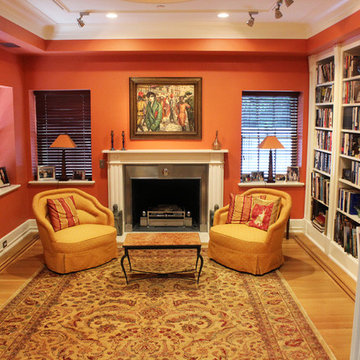
The space is comfortably framed by two columns in the opening, with built in bookshelves and fireplace to complete the home library
Inspiration for a small traditional enclosed living room in DC Metro with a library, orange walls, light hardwood floors, a standard fireplace, a metal fireplace surround and no tv.
Inspiration for a small traditional enclosed living room in DC Metro with a library, orange walls, light hardwood floors, a standard fireplace, a metal fireplace surround and no tv.
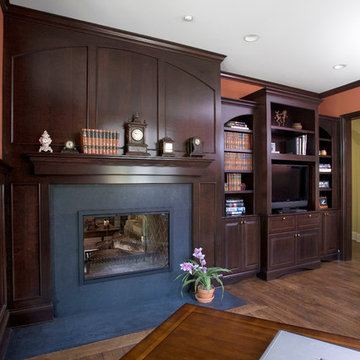
http://www.pickellbuilders.com. Photography by Linda Oyama Bryan. Dark Stained Cherry Library with Raised Hearth See-Thru Fireplace and 6 3/4" European white oak floors.
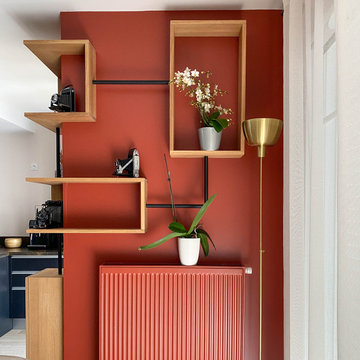
Mid-sized contemporary open concept living room in Bordeaux with a library, ceramic floors, no fireplace, beige floor and orange walls.
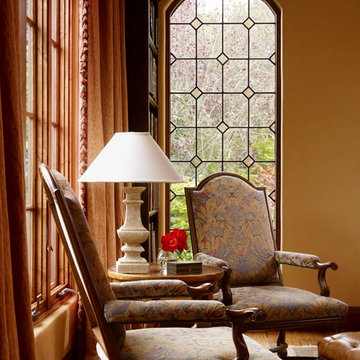
This lovely home began as a complete remodel to a 1960 era ranch home. Warm, sunny colors and traditional details fill every space. The colorful gazebo overlooks the boccii court and a golf course. Shaded by stately palms, the dining patio is surrounded by a wrought iron railing. Hand plastered walls are etched and styled to reflect historical architectural details. The wine room is located in the basement where a cistern had been.
Project designed by Susie Hersker’s Scottsdale interior design firm Design Directives. Design Directives is active in Phoenix, Paradise Valley, Cave Creek, Carefree, Sedona, and beyond.
For more about Design Directives, click here: https://susanherskerasid.com/
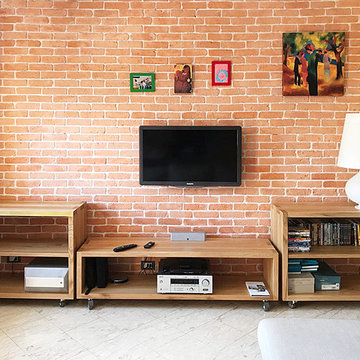
Inspiration for an industrial loft-style living room in Florence with a library, orange walls, marble floors and a wall-mounted tv.
Living Room Design Photos with a Library and Orange Walls
1
