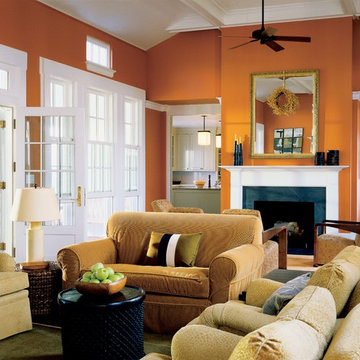Living Room Design Photos with Orange Walls and a Standard Fireplace
Refine by:
Budget
Sort by:Popular Today
1 - 20 of 493 photos
Item 1 of 3
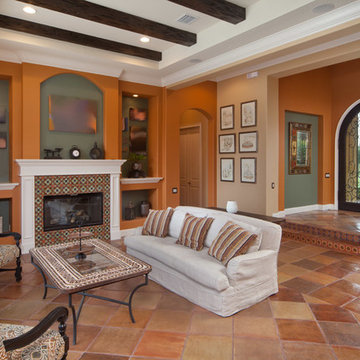
Large mediterranean formal open concept living room in Orlando with orange walls, terra-cotta floors, a standard fireplace, a tile fireplace surround and no tv.
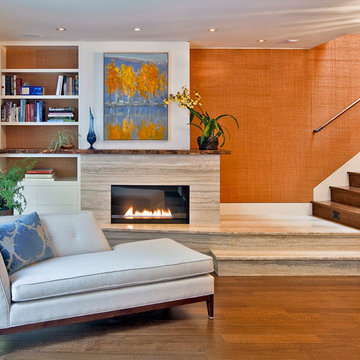
Working with a long time resident, creating a unified look out of the varied styles found in the space while increasing the size of the home was the goal of this project.
Both of the home’s bathrooms were renovated to further the contemporary style of the space, adding elements of color as well as modern bathroom fixtures. Further additions to the master bathroom include a frameless glass door enclosure, green wall tiles, and a stone bar countertop with wall-mounted faucets.
The guest bathroom uses a more minimalistic design style, employing a white color scheme, free standing sink and a modern enclosed glass shower.
The kitchen maintains a traditional style with custom white kitchen cabinets, a Carrera marble countertop, banquet seats and a table with blue accent walls that add a splash of color to the space.
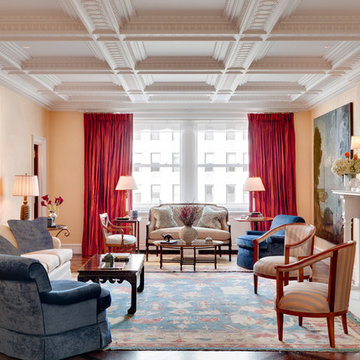
The Living Room is inspired by the Federal style. The elaborate plaster ceiling was designed by Tom Felton and fabricated by Foster Reeve's Studio. Coffers and ornament are derived from the classic details interpreted at the time of the early American colonies. The mantle was also designed by Tom to continue the theme of the room. Chris Cooper photographer.
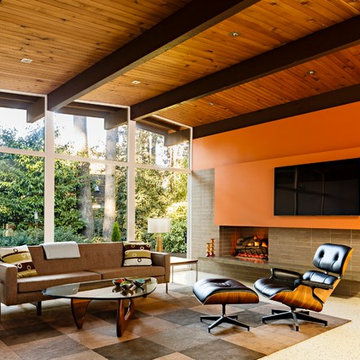
Lincoln Barbour
Mid-sized midcentury open concept living room in Portland with orange walls, a wall-mounted tv, a standard fireplace and a brick fireplace surround.
Mid-sized midcentury open concept living room in Portland with orange walls, a wall-mounted tv, a standard fireplace and a brick fireplace surround.
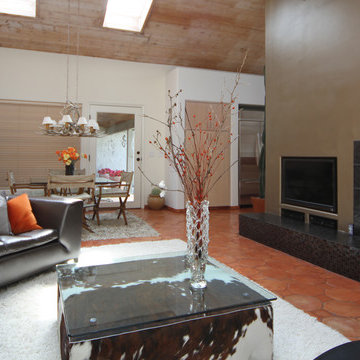
Large modern formal open concept living room in Dallas with orange walls, terra-cotta floors, a standard fireplace, a tile fireplace surround and a built-in media wall.
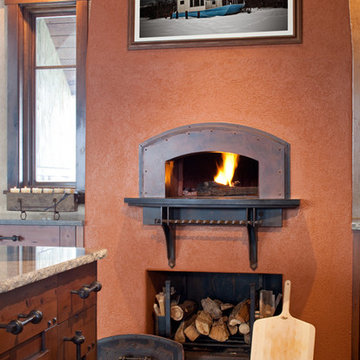
Large traditional open concept living room in Denver with orange walls, dark hardwood floors, a standard fireplace and a concrete fireplace surround.
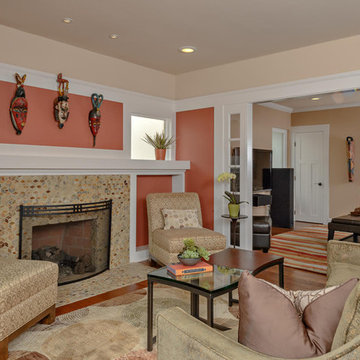
The fireplace tile has an eye catching illusion.
Photo of a mid-sized transitional living room in San Diego with a tile fireplace surround, orange walls, medium hardwood floors and a standard fireplace.
Photo of a mid-sized transitional living room in San Diego with a tile fireplace surround, orange walls, medium hardwood floors and a standard fireplace.
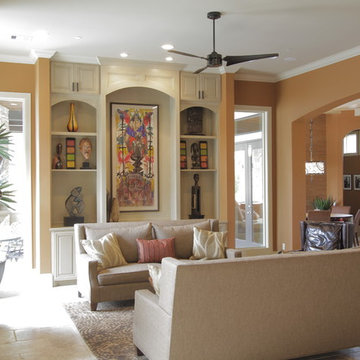
This project was for a new home construction. This kitchen features absolute black granite mixed with carnival granite on the island Counter top, White Linen glazed custom cabinetry on the parameter and darker glaze stain on the island, the vent hood and around the stove. There is a natural stacked stone on as the backsplash under the hood with a travertine subway tile acting as the backsplash under the cabinetry. The floor is a chisel edge noche travertine in off set pattern. Two tones of wall paint were used in the kitchen. The family room features two sofas on each side of the fire place on a rug made Surya Rugs. The bookcase features a picture hung in the center with accessories on each side. The fan is sleek and modern along with high ceilings.
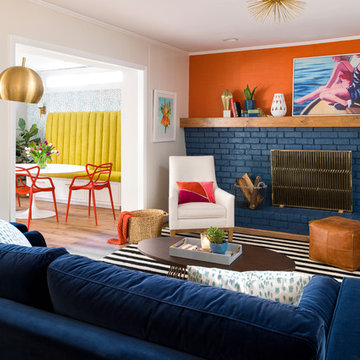
Cati Teague Photography for Gina Sims Designs
Photo of an eclectic enclosed living room in Atlanta with light hardwood floors, a standard fireplace, a brick fireplace surround, orange walls and no tv.
Photo of an eclectic enclosed living room in Atlanta with light hardwood floors, a standard fireplace, a brick fireplace surround, orange walls and no tv.
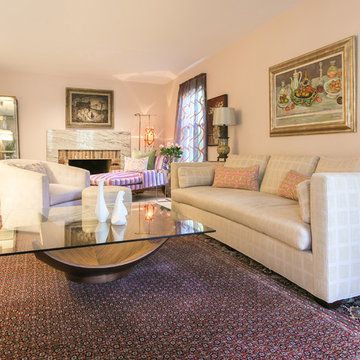
Mid-sized eclectic formal open concept living room in Charleston with orange walls, carpet, a standard fireplace, a brick fireplace surround, no tv and multi-coloured floor.
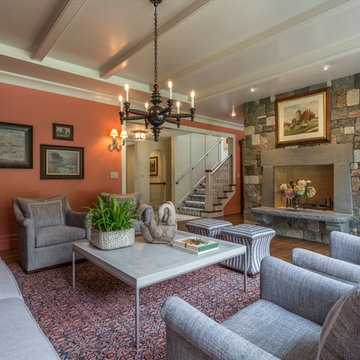
Lowell Custom Homes, Lake Geneva, WI., The living room is inviting and warm with coral walls reflecting the custom color mix of the stone fireplace. Shaped stone slabs fireplace surround reflect the craftsman style. The ceiling has a beamed cove and is painted with a high sheen white. There is a comfortable seating area and another stone niche beside the fireplace for the television.
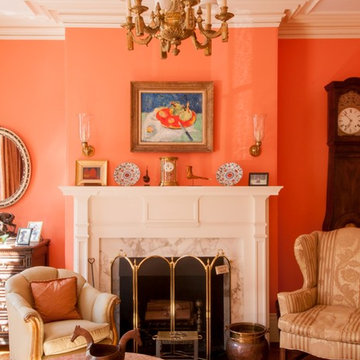
Christopher Schuch
Design ideas for a traditional formal living room in Boston with orange walls, medium hardwood floors, a standard fireplace and a stone fireplace surround.
Design ideas for a traditional formal living room in Boston with orange walls, medium hardwood floors, a standard fireplace and a stone fireplace surround.
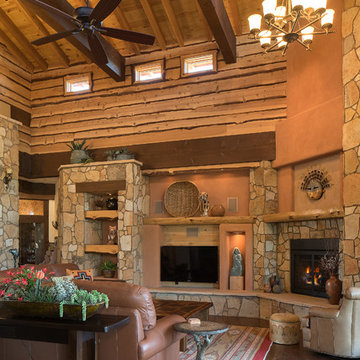
Ian Whitehead
Inspiration for a large formal open concept living room in Phoenix with orange walls, light hardwood floors, a stone fireplace surround, a wall-mounted tv and a standard fireplace.
Inspiration for a large formal open concept living room in Phoenix with orange walls, light hardwood floors, a stone fireplace surround, a wall-mounted tv and a standard fireplace.
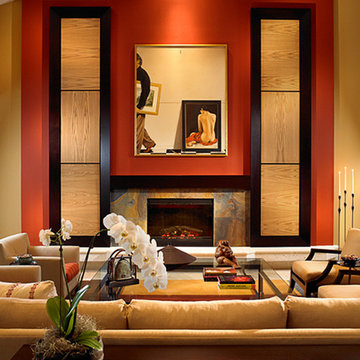
The colors for this elegant Asian inspired living room come directly from the palette of the painting that is the room's centerpiece.
This is an example of a large asian formal open concept living room in Miami with orange walls, limestone floors, a standard fireplace, a stone fireplace surround and no tv.
This is an example of a large asian formal open concept living room in Miami with orange walls, limestone floors, a standard fireplace, a stone fireplace surround and no tv.
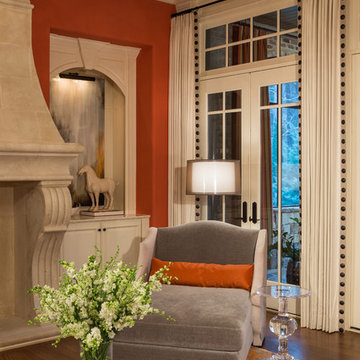
The bookshelves flanking the fireplace are updated by framing and displaying contemporary artwork. The intensity of the orange hue is softened with the shades of off white in the trim , drapery, fireplace surround and furniture.
Scott Moore Photography
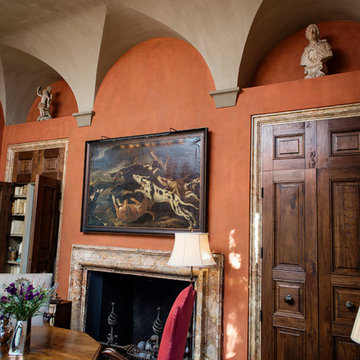
The library features a gorgeous hand applied plaster finish on the walls and the vaulted ceiling. The wood flooring is antique herringbone. Tuscan Villa-inspired home in Nashville | Architect: Brian O’Keefe Architect, P.C. | Interior Designer: Mary Spalding | Photographer: Alan Clark
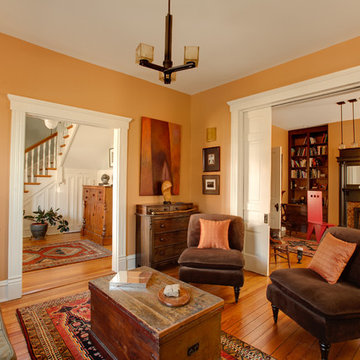
The original columned wood mantel with tile surround and mirror were stripped of paint and restored to its stained wood finish. Book shelves were added, creating a cozy new living room/library.
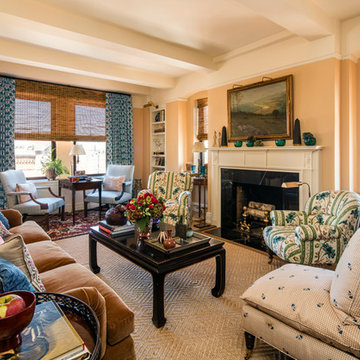
Nick Johnson, Photographer
Design ideas for a small traditional formal living room in New York with orange walls, dark hardwood floors, a standard fireplace, a wood fireplace surround, a concealed tv and beige floor.
Design ideas for a small traditional formal living room in New York with orange walls, dark hardwood floors, a standard fireplace, a wood fireplace surround, a concealed tv and beige floor.
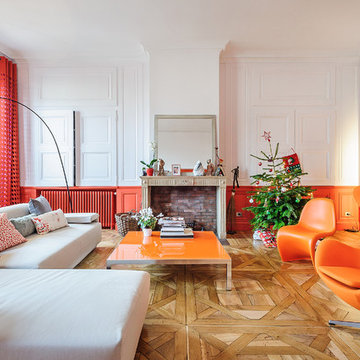
Photo of a large contemporary formal enclosed living room in Lyon with orange walls, light hardwood floors, a standard fireplace and no tv.
Living Room Design Photos with Orange Walls and a Standard Fireplace
1
