Living Room Design Photos with Orange Walls and a Stone Fireplace Surround
Refine by:
Budget
Sort by:Popular Today
1 - 20 of 230 photos
Item 1 of 3
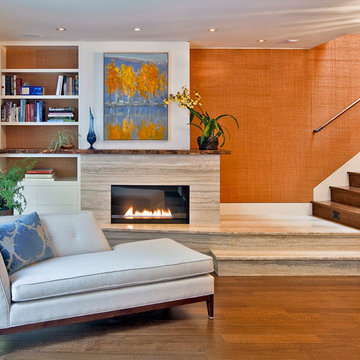
Working with a long time resident, creating a unified look out of the varied styles found in the space while increasing the size of the home was the goal of this project.
Both of the home’s bathrooms were renovated to further the contemporary style of the space, adding elements of color as well as modern bathroom fixtures. Further additions to the master bathroom include a frameless glass door enclosure, green wall tiles, and a stone bar countertop with wall-mounted faucets.
The guest bathroom uses a more minimalistic design style, employing a white color scheme, free standing sink and a modern enclosed glass shower.
The kitchen maintains a traditional style with custom white kitchen cabinets, a Carrera marble countertop, banquet seats and a table with blue accent walls that add a splash of color to the space.
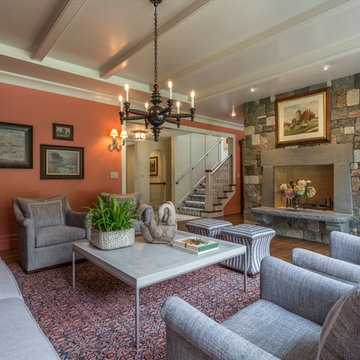
Lowell Custom Homes, Lake Geneva, WI., The living room is inviting and warm with coral walls reflecting the custom color mix of the stone fireplace. Shaped stone slabs fireplace surround reflect the craftsman style. The ceiling has a beamed cove and is painted with a high sheen white. There is a comfortable seating area and another stone niche beside the fireplace for the television.
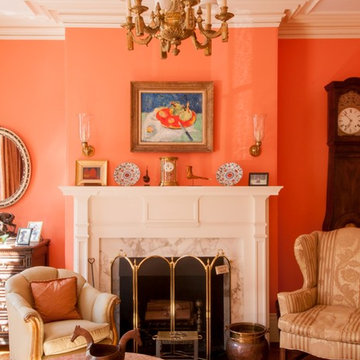
Christopher Schuch
Design ideas for a traditional formal living room in Boston with orange walls, medium hardwood floors, a standard fireplace and a stone fireplace surround.
Design ideas for a traditional formal living room in Boston with orange walls, medium hardwood floors, a standard fireplace and a stone fireplace surround.
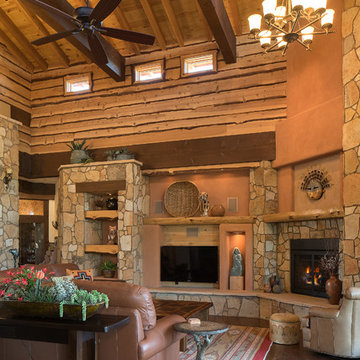
Ian Whitehead
Inspiration for a large formal open concept living room in Phoenix with orange walls, light hardwood floors, a stone fireplace surround, a wall-mounted tv and a standard fireplace.
Inspiration for a large formal open concept living room in Phoenix with orange walls, light hardwood floors, a stone fireplace surround, a wall-mounted tv and a standard fireplace.
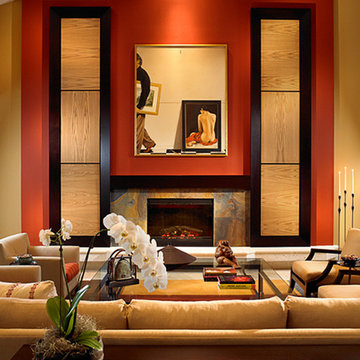
The colors for this elegant Asian inspired living room come directly from the palette of the painting that is the room's centerpiece.
This is an example of a large asian formal open concept living room in Miami with orange walls, limestone floors, a standard fireplace, a stone fireplace surround and no tv.
This is an example of a large asian formal open concept living room in Miami with orange walls, limestone floors, a standard fireplace, a stone fireplace surround and no tv.
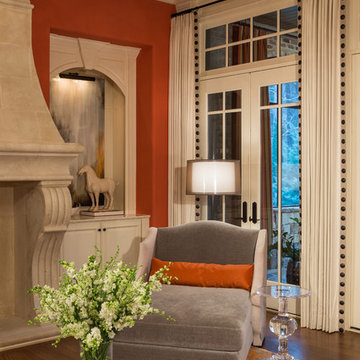
The bookshelves flanking the fireplace are updated by framing and displaying contemporary artwork. The intensity of the orange hue is softened with the shades of off white in the trim , drapery, fireplace surround and furniture.
Scott Moore Photography
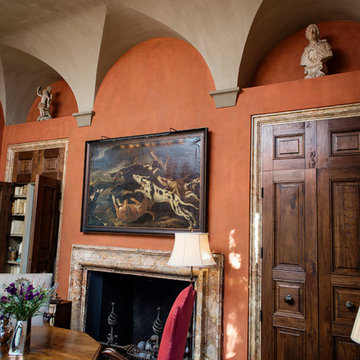
The library features a gorgeous hand applied plaster finish on the walls and the vaulted ceiling. The wood flooring is antique herringbone. Tuscan Villa-inspired home in Nashville | Architect: Brian O’Keefe Architect, P.C. | Interior Designer: Mary Spalding | Photographer: Alan Clark
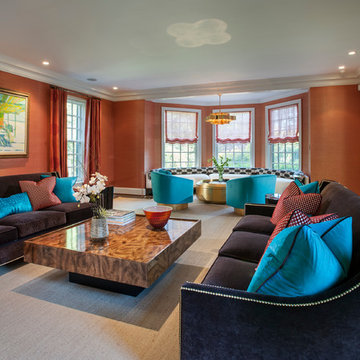
A grand home on Philadelphia's Main Line receives a freshening up when clients buy an old home and bring in their previous traditional furnishings but add lots of new contemporary and colorful furnishings to bring the house up to date. Colorful walls left by the previous owner are toned down with two brown velvet sofas and then energized with aqua velvet furnishings. Jay Greene photography
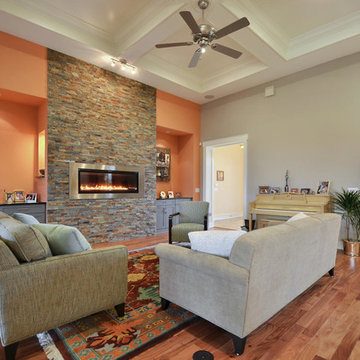
Twisted Tours
This is an example of a mid-sized transitional open concept living room in Austin with medium hardwood floors, a ribbon fireplace, a stone fireplace surround, no tv and orange walls.
This is an example of a mid-sized transitional open concept living room in Austin with medium hardwood floors, a ribbon fireplace, a stone fireplace surround, no tv and orange walls.
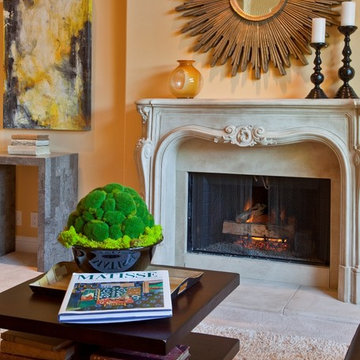
Photo of a traditional living room in Seattle with orange walls and a stone fireplace surround.
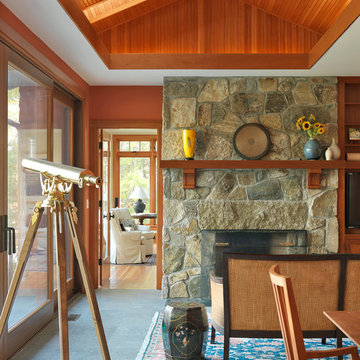
Richard Mandelkorn
Design ideas for an arts and crafts formal enclosed living room in Boston with a standard fireplace, a stone fireplace surround and orange walls.
Design ideas for an arts and crafts formal enclosed living room in Boston with a standard fireplace, a stone fireplace surround and orange walls.
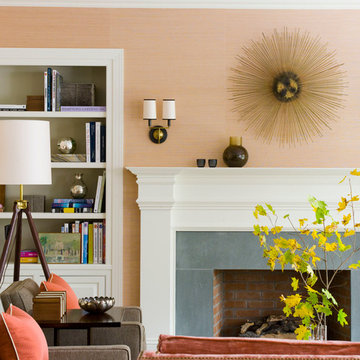
Photographed by John Gruen
This is an example of a contemporary formal enclosed living room in Dallas with orange walls, a standard fireplace and a stone fireplace surround.
This is an example of a contemporary formal enclosed living room in Dallas with orange walls, a standard fireplace and a stone fireplace surround.
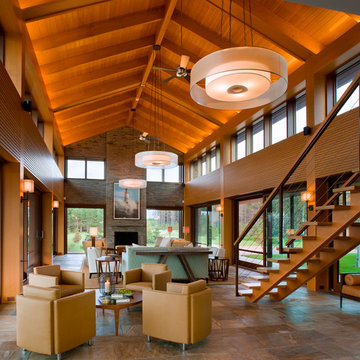
Foster Associates Architects
This is an example of an expansive contemporary formal open concept living room in Boston with orange walls, slate floors, a standard fireplace, a stone fireplace surround, brown floor and no tv.
This is an example of an expansive contemporary formal open concept living room in Boston with orange walls, slate floors, a standard fireplace, a stone fireplace surround, brown floor and no tv.
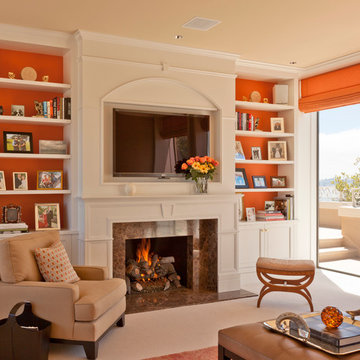
Jay Graham
This is an example of a mid-sized traditional formal enclosed living room in San Francisco with orange walls, a standard fireplace, a stone fireplace surround, a wall-mounted tv, beige floor and carpet.
This is an example of a mid-sized traditional formal enclosed living room in San Francisco with orange walls, a standard fireplace, a stone fireplace surround, a wall-mounted tv, beige floor and carpet.
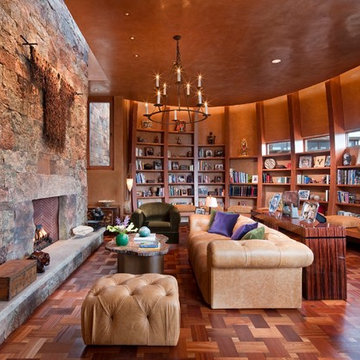
Copyright © 2009 Robert Reck. All Rights Reserved.
Expansive enclosed living room in Albuquerque with a library, orange walls, a standard fireplace, dark hardwood floors, a stone fireplace surround, no tv and brown floor.
Expansive enclosed living room in Albuquerque with a library, orange walls, a standard fireplace, dark hardwood floors, a stone fireplace surround, no tv and brown floor.
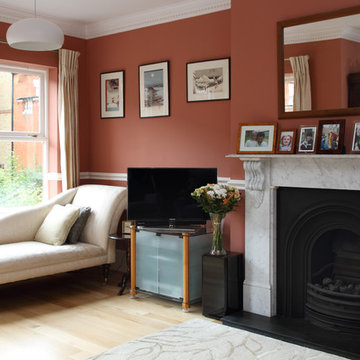
The wallcolour and colour palette for other rooms was taken from the Japanese prints the client owned.
Photos: Tony Timmington
Design ideas for a mid-sized traditional formal enclosed living room in London with orange walls, light hardwood floors, a standard fireplace, a stone fireplace surround and a freestanding tv.
Design ideas for a mid-sized traditional formal enclosed living room in London with orange walls, light hardwood floors, a standard fireplace, a stone fireplace surround and a freestanding tv.
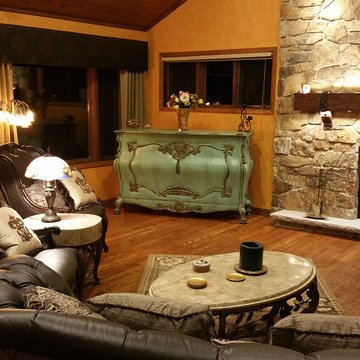
Being in business doing TV lift cabinet furniture for 13 years, the rewards of happy clients, building relationships and getting to be creative never gets old. This was a great project and as I, the client is very happy with their 100% hand carved pop up TV motorized designer piece.
We worked back and forth for months on getting the finish just perfect and so glad we all were patient and wanted the same outcome. The result from this piece was nothing short of exciting and stunning.
Cabinet Tronix, ship anywhere, specializes in tailor made pieces where we take all elements from furniture design, TV size, components, space constraints, custom and included finishes into consideration. Furniture pieces alone can be ordered.
Answers from a handful of questions sets the entire project scope up quickly. Any of our designs can be changed in size, finish, placed at the foot of the bed ... against as wall or window, next to a fire place and as a room divider or centrally located in the middle of the room.
We use Logitect Harmony Ultimate home as our remote or can be shipped our ready for your AV company to hook up with what they have.
Simple to complex, steam line modern to ornate hand carved pieces, our design or custom everything is possible.
Our US Made, quiet and durable, pop-up TV lift cabinet designs can be built with a component section to house your electronic equipment, positioned how you like and finished the way you require. Before your Pop up TV cabinet ships, each cabinet system goes through a thorough furniture, finish, TV lift, and technical quality control check list. To further increase your excitement, we provide detailed pictures of your furniture system before it ships.
We white glove ship the hidden TV furniture into your home by a professional furniture delivery company.
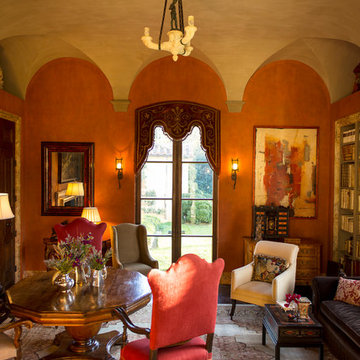
The library features a gorgeous hand applied plaster finish on the walls and the vaulted ceiling. The wood flooring is antique herringbone. Tuscan Villa-inspired home in Nashville | Architect: Brian O’Keefe Architect, P.C. | Interior Designer: Mary Spalding | Photographer: Alan Clark
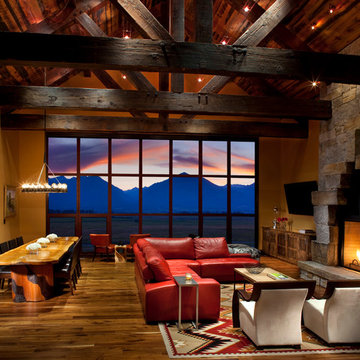
Gibeon Photography
Country open concept living room in Other with orange walls, dark hardwood floors, a standard fireplace, a stone fireplace surround and a wall-mounted tv.
Country open concept living room in Other with orange walls, dark hardwood floors, a standard fireplace, a stone fireplace surround and a wall-mounted tv.
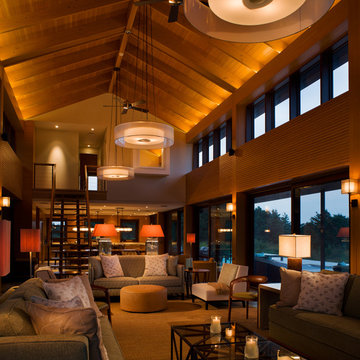
Foster Associates Architects
Inspiration for an expansive contemporary open concept living room in Boston with orange walls, slate floors, a standard fireplace, a stone fireplace surround and brown floor.
Inspiration for an expansive contemporary open concept living room in Boston with orange walls, slate floors, a standard fireplace, a stone fireplace surround and brown floor.
Living Room Design Photos with Orange Walls and a Stone Fireplace Surround
1