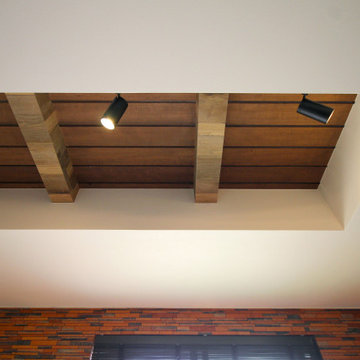All Ceiling Designs Living Room Design Photos with Orange Walls
Refine by:
Budget
Sort by:Popular Today
1 - 20 of 41 photos
Item 1 of 3

Photo of a modern open concept living room in Moscow with orange walls, beige floor and recessed.
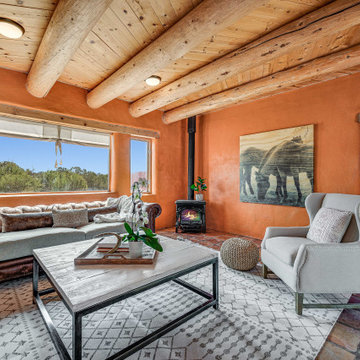
This is an example of a mid-sized enclosed living room in Other with orange walls, terra-cotta floors, a corner fireplace, a metal fireplace surround, no tv, orange floor and exposed beam.
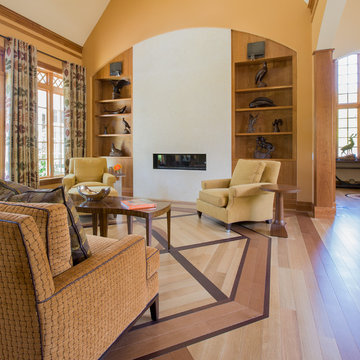
Arts and crafts formal living room in DC Metro with orange walls, medium hardwood floors, a ribbon fireplace and no tv.
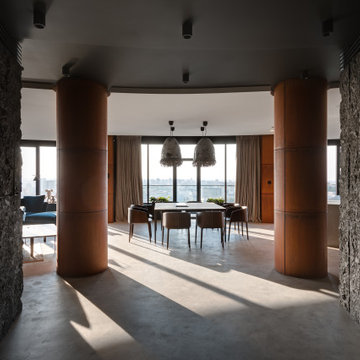
Dive into the epitome of urban luxury where the fusion of textured stone walls and sleek cylindrical columns crafts a modern sanctuary. Bathed in natural light, the inviting space boasts an intimate dining area framed by floor-to-ceiling windows that unveil an expansive cityscape. Plush seating and avant-garde lighting elements echo the finesse of a refined aesthetic that captures both comfort and elegance.
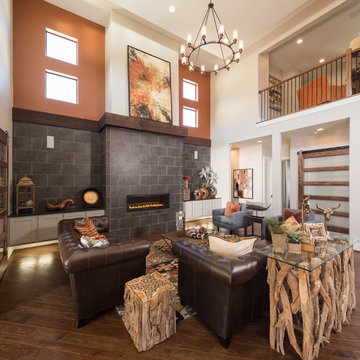
Living Room with Volume Ceiling
Photo of a mid-sized contemporary open concept living room in Houston with orange walls, dark hardwood floors, a ribbon fireplace, a tile fireplace surround, brown floor and recessed.
Photo of a mid-sized contemporary open concept living room in Houston with orange walls, dark hardwood floors, a ribbon fireplace, a tile fireplace surround, brown floor and recessed.
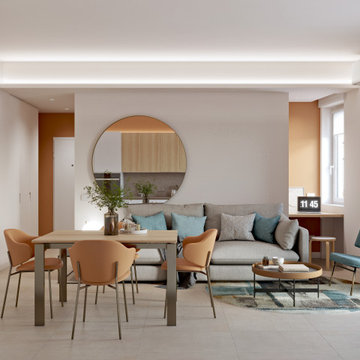
Piccolo soggiorno in appartamento a Milano.
Cucina lineare con basi color canapa e pensili finitura essenza di rovere. Spazio TV in continuità sulla parete.
Controsoffitto decorativo con illuminazione integrata a delimitare la zona ingresso e piccolo angolo studio.
Divano confortevole e tavolo allungabile.
Pavimento in gres porcellanato formato 75x75.
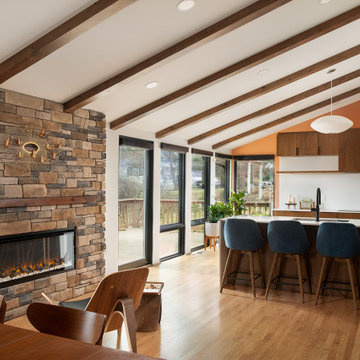
House remodel to mid century modern style.
Wood burning fireplace replaced with new electric fireplace insert. Kitchen remodel has back of house pantry to hide messy prep work. Engineered quartz backsplash. Stairwell behind kitchen interior wall.
Interiors by Jennifer Owen NCIDQ, Cabinetry by Cabinet Solutions, Construction by State College Design and Construction.
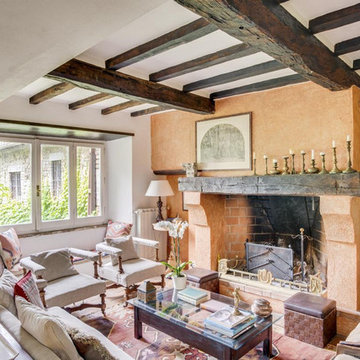
Mediterranean formal living room in Other with orange walls, a standard fireplace, no tv and exposed beam.
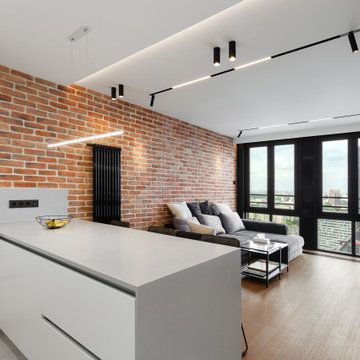
Кухня-гостиная в двухкомнатной квартире. Смешали лофт и скандинавский стили и получили уютное, наполненное светом и воздухом помещение.
Mid-sized contemporary living room in Moscow with orange walls, laminate floors, a wall-mounted tv, beige floor, recessed and panelled walls.
Mid-sized contemporary living room in Moscow with orange walls, laminate floors, a wall-mounted tv, beige floor, recessed and panelled walls.
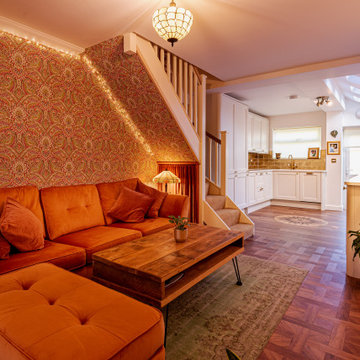
The brief for this design was to create a contemporary space with Indian inspiration. A tapestry of the Goddess Kali formed the basis of the design with rich oranges, warm greens and golds featuring throughout the space. The kitchen was built at the rear of the space and designed from scratch. Tiffany lighting, luxurious fabrics and reclaimed furniture are just a few of the standout features in this design.
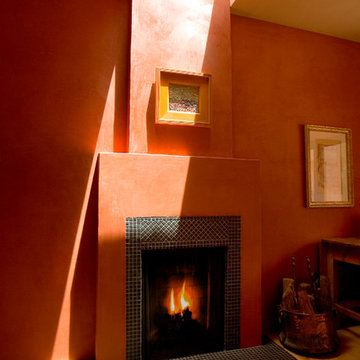
Mandeville Canyon Brentwood, Los Angeles modern home fireplace detail with overhead skylight
Inspiration for a large mediterranean open concept living room in Los Angeles with orange walls, light hardwood floors, a standard fireplace, a tile fireplace surround, beige floor and recessed.
Inspiration for a large mediterranean open concept living room in Los Angeles with orange walls, light hardwood floors, a standard fireplace, a tile fireplace surround, beige floor and recessed.
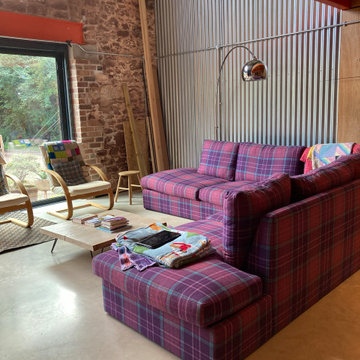
A project still in progress!
Three meter by three checked sofa, bespoke coffee table and vintage chairs.
The floor is a power floated concrete floor with exposed brick on the gable end wall. There is a feature wall/ceiling void of corrugated iron.
The electric's are all exposed galvanised steel.
The sofa needed to be family friendly and be resistant to the red soil that is common in the Stokeinteignhead area of Devon.
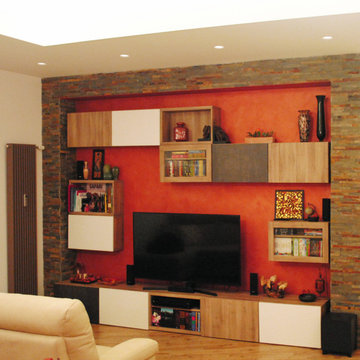
Design ideas for a large contemporary open concept living room in Other with orange walls, porcelain floors, no fireplace, brown floor and recessed.
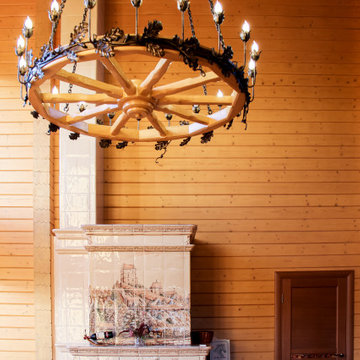
This is an example of a large traditional loft-style living room in Moscow with orange walls, dark hardwood floors, a standard fireplace, a tile fireplace surround, brown floor, wood and wood walls.

Design ideas for a mid-sized modern open concept living room in Other with a home bar, orange walls, plywood floors, a wall-mounted tv, grey floor, wood and brick walls.
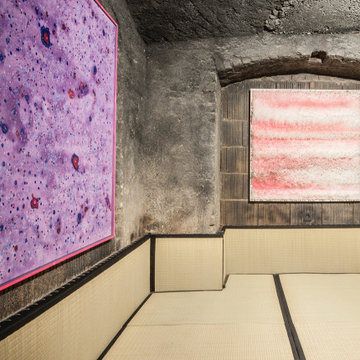
This is an example of a mid-sized contemporary living room in Munich with orange walls, tatami floors, beige floor and vaulted.
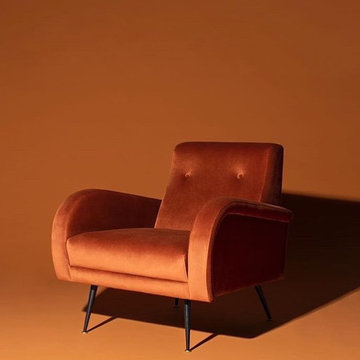
New #contemporary #designs
#lights #light #lightdesign #interiordesign #couches #interiordesigner #interior #architecture #mainlinepa #montco #makeitmontco #conshy #balacynwyd #gladwynepa #home #designinspiration #manayunk #flowers #nature #philadelphia #chandelier #pendants #detailslighting #furniture #chairs #vintage
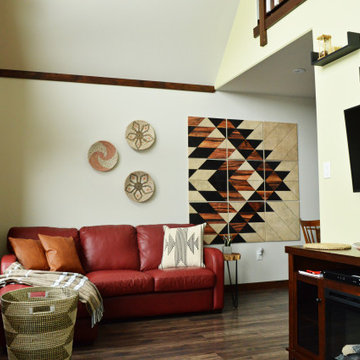
Plenty of daylight from the multiple A-frame windows showcases this cozy chalet living room. It sports a modern wood wall art piece that is a topic of conversation for all its many visitors. It is complimented by beautiful wood moldings and hand woven grass baskets. A cozy red leather sectional is ready with a wool throw to curl up in and read or watch TV while you listen to the wind whistle through the trees outside. The TV wall is painted in Benjamin Moore - "Sea Salt" and the A frame is painted in Benjamin Moore - "Potters Clay".
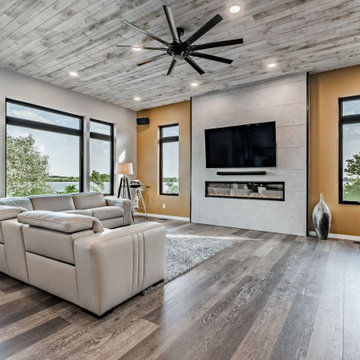
Photo of a mid-sized transitional open concept living room in Other with orange walls, a standard fireplace, a wall-mounted tv, brown floor and wood.
All Ceiling Designs Living Room Design Photos with Orange Walls
1
