Living Room Design Photos with Orange Walls and Medium Hardwood Floors
Refine by:
Budget
Sort by:Popular Today
1 - 20 of 362 photos
Item 1 of 3
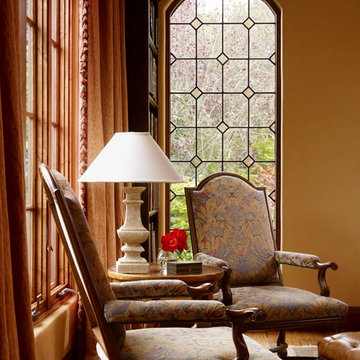
This lovely home began as a complete remodel to a 1960 era ranch home. Warm, sunny colors and traditional details fill every space. The colorful gazebo overlooks the boccii court and a golf course. Shaded by stately palms, the dining patio is surrounded by a wrought iron railing. Hand plastered walls are etched and styled to reflect historical architectural details. The wine room is located in the basement where a cistern had been.
Project designed by Susie Hersker’s Scottsdale interior design firm Design Directives. Design Directives is active in Phoenix, Paradise Valley, Cave Creek, Carefree, Sedona, and beyond.
For more about Design Directives, click here: https://susanherskerasid.com/
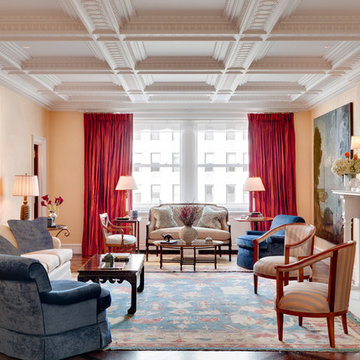
The Living Room is inspired by the Federal style. The elaborate plaster ceiling was designed by Tom Felton and fabricated by Foster Reeve's Studio. Coffers and ornament are derived from the classic details interpreted at the time of the early American colonies. The mantle was also designed by Tom to continue the theme of the room. Chris Cooper photographer.
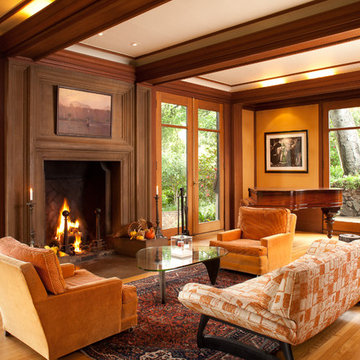
Anthony Lindsey Photography
Design ideas for an arts and crafts living room in San Francisco with orange walls, medium hardwood floors, a wood fireplace surround and orange floor.
Design ideas for an arts and crafts living room in San Francisco with orange walls, medium hardwood floors, a wood fireplace surround and orange floor.
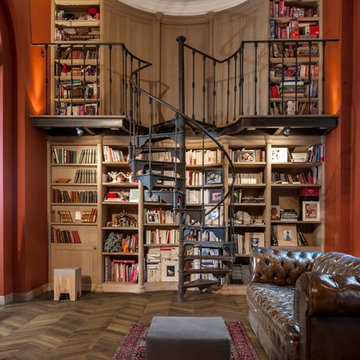
Kährs Chevron – chic, classic looks with a modern twist. Kährs has introduced a new patterned wood floor collection for Spring 2016. Offered in four on-trend colour tones, new Chevron creates a classical parquet-look with speed and ease. Matching frameboards can then be used around the edge of a room, to create a border for the stunning design. Unlike traditional parquet staves which are glued down piece-by-piece, Kährs’ Chevron has a modern, plank format – measuring 1848x300x15mm - which is fast to install. The angled chevron pattern and ingenious ‘parallelogram’ short ends create the continuous V-shaped design, which is further emphasized by a bevelled edge. All boards are brushed to create a tactile lived-in look, which complements the warm white, weathered grey, classic brown and dark brown colour tones and the lively oak graining. Kährs Chevron has a multi-layered construction, made up of a sustainable oak surface layer and a plywood core. This eco-friendly, engineered format makes the floor more stable and ideal for installation over underfloor heating.
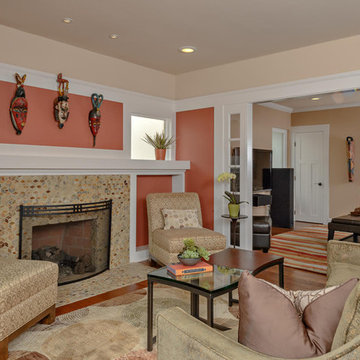
The fireplace tile has an eye catching illusion.
Photo of a mid-sized transitional living room in San Diego with a tile fireplace surround, orange walls, medium hardwood floors and a standard fireplace.
Photo of a mid-sized transitional living room in San Diego with a tile fireplace surround, orange walls, medium hardwood floors and a standard fireplace.
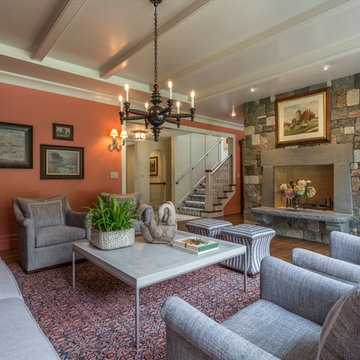
Lowell Custom Homes, Lake Geneva, WI., The living room is inviting and warm with coral walls reflecting the custom color mix of the stone fireplace. Shaped stone slabs fireplace surround reflect the craftsman style. The ceiling has a beamed cove and is painted with a high sheen white. There is a comfortable seating area and another stone niche beside the fireplace for the television.
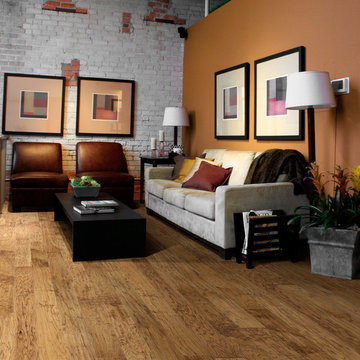
Hardwood Floors Chaparral, Branding Iron color. To see the rest of the colors in the collection visit HallmarkFloors.com or contact us to order your new floors today!
Hallmark Floors Chaparral Branding Iron
CHAPARRAL COLLECTION URL http://hallmarkfloors.com/hallmark-hardwoods/chaparral-hardwood-collection/
Simply Original
Features true North American species from the northern hardwood forest region, prized for its slow-growth hardwood timber, and smooth, tight-graining characteristics. The hardwood plank faces are hand crafted and factory finished in a warm array of natural and rich colors.
How does our floor measure up?
Seven inch-wide planks with longer random lengths up to 6 feet create expansive and timeless visuals. The competition is primarily providing random length of up to only 4 feet.
Simply Better…Discover Why.
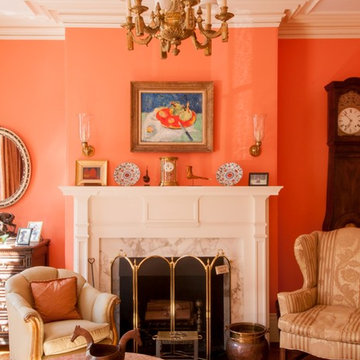
Christopher Schuch
Design ideas for a traditional formal living room in Boston with orange walls, medium hardwood floors, a standard fireplace and a stone fireplace surround.
Design ideas for a traditional formal living room in Boston with orange walls, medium hardwood floors, a standard fireplace and a stone fireplace surround.
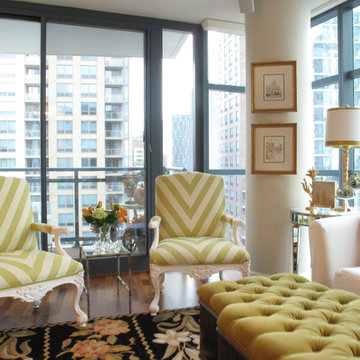
Vintage chairs repainted with high gloss white and chevron fabric from the Martyn Lawrence Bullard collection for Schumacher.
Design ideas for a small traditional enclosed living room in Chicago with orange walls, medium hardwood floors and a wall-mounted tv.
Design ideas for a small traditional enclosed living room in Chicago with orange walls, medium hardwood floors and a wall-mounted tv.
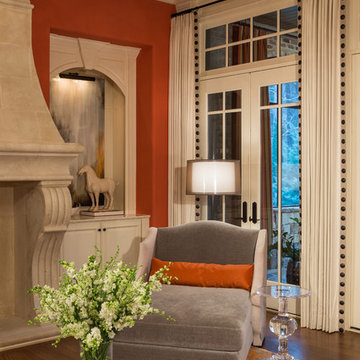
The bookshelves flanking the fireplace are updated by framing and displaying contemporary artwork. The intensity of the orange hue is softened with the shades of off white in the trim , drapery, fireplace surround and furniture.
Scott Moore Photography
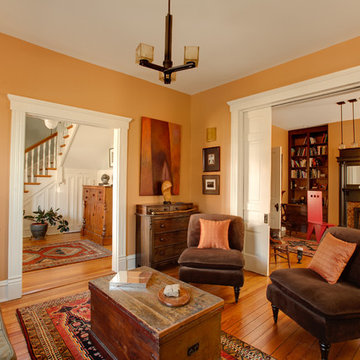
The original columned wood mantel with tile surround and mirror were stripped of paint and restored to its stained wood finish. Book shelves were added, creating a cozy new living room/library.
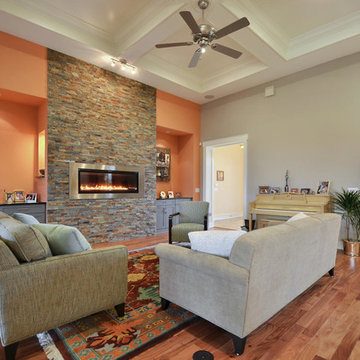
Twisted Tours
This is an example of a mid-sized transitional open concept living room in Austin with medium hardwood floors, a ribbon fireplace, a stone fireplace surround, no tv and orange walls.
This is an example of a mid-sized transitional open concept living room in Austin with medium hardwood floors, a ribbon fireplace, a stone fireplace surround, no tv and orange walls.
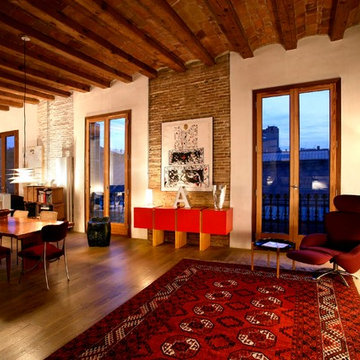
Juli Capella-Natalia Tubella
This is an example of a contemporary living room in Barcelona with orange walls and medium hardwood floors.
This is an example of a contemporary living room in Barcelona with orange walls and medium hardwood floors.
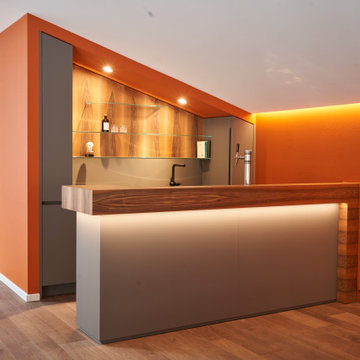
Expansive contemporary formal open concept living room in Munich with orange walls, medium hardwood floors, a standard fireplace, a concrete fireplace surround and grey floor.
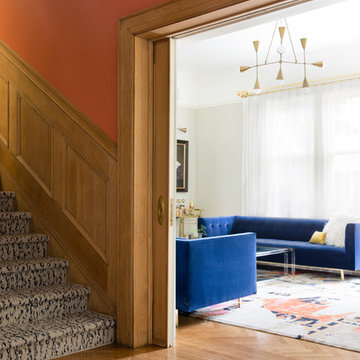
Suzanna Scott Photography
Photo of a transitional living room in San Francisco with medium hardwood floors and orange walls.
Photo of a transitional living room in San Francisco with medium hardwood floors and orange walls.
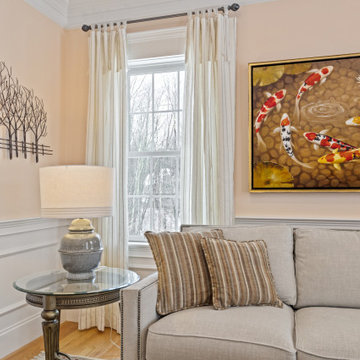
Inspiration for a mid-sized traditional enclosed living room in Boston with orange walls, medium hardwood floors, brown floor and decorative wall panelling.
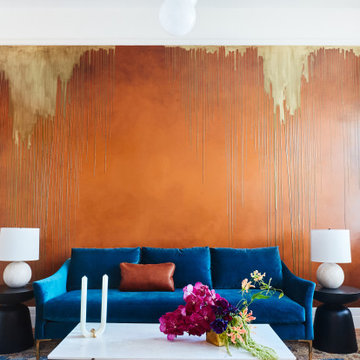
Inspiration for a mid-sized eclectic formal enclosed living room in San Francisco with orange walls, medium hardwood floors, no fireplace and no tv.
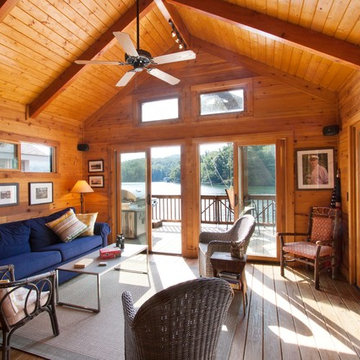
J Weiland
Mid-sized traditional formal enclosed living room in Other with orange walls and medium hardwood floors.
Mid-sized traditional formal enclosed living room in Other with orange walls and medium hardwood floors.
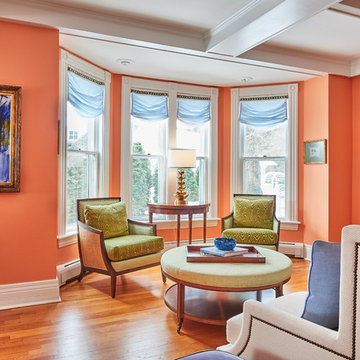
Mid-sized transitional formal open concept living room in New York with orange walls, medium hardwood floors, no tv, brown floor, a standard fireplace and a tile fireplace surround.
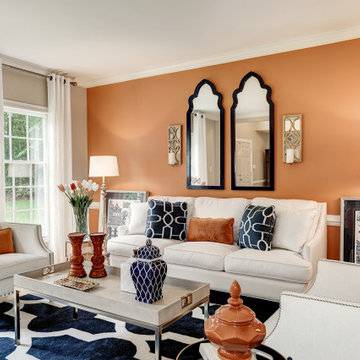
This is an example of a transitional living room in DC Metro with orange walls and medium hardwood floors.
Living Room Design Photos with Orange Walls and Medium Hardwood Floors
1