Living Room Design Photos with Limestone Floors and Panelled Walls
Refine by:
Budget
Sort by:Popular Today
1 - 20 of 26 photos

View from the main reception room out across the double-height dining space to the rear garden beyond. The new staircase linking to the lower ground floor level is striking in its detailing with conceal LED lighting and polished plaster walling.

Design ideas for a mid-sized scandinavian enclosed living room in Adelaide with white walls, limestone floors, a standard fireplace, a brick fireplace surround, a wall-mounted tv, brown floor, wood and panelled walls.

Photo of a mid-sized modern open concept living room in Cardiff with a library, white walls, limestone floors, a wood stove, beige floor, exposed beam and panelled walls.
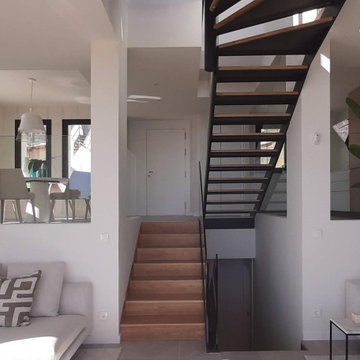
This is an example of a mediterranean open concept living room in Madrid with white walls, limestone floors and panelled walls.
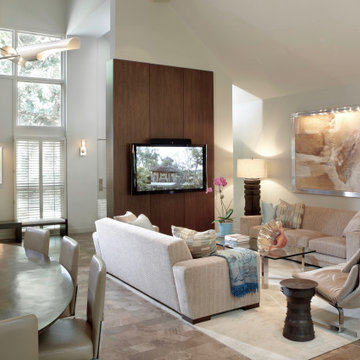
This is an example of a contemporary open concept living room in Chicago with white walls, limestone floors, a wall-mounted tv, beige floor, vaulted and panelled walls.
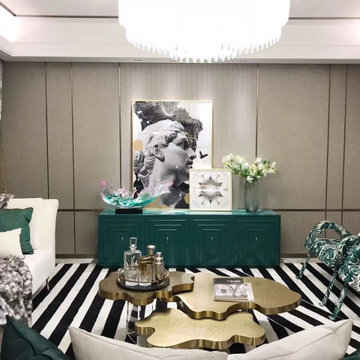
Great furniture, artwork and color combination!
This is an example of a modern open concept living room in Singapore with a home bar, beige walls, recessed, panelled walls, limestone floors and beige floor.
This is an example of a modern open concept living room in Singapore with a home bar, beige walls, recessed, panelled walls, limestone floors and beige floor.
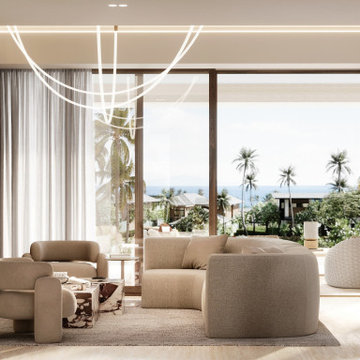
The organic and natural contemporary style creates a serene ambiance with minimum materials and colors. The walls and floors are adorned with travertine, and the accent walls feature wood panels. Every room has a different contemporary design light fixture and personality, making the space unique and inviting.
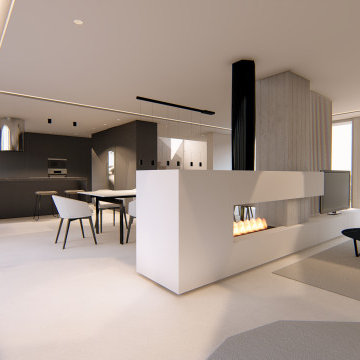
El objetivo principal de este proyecto es dar una nueva imagen a una antigua vivienda unifamiliar.
La intervención busca mejorar la eficiencia energética de la vivienda, favoreciendo la reducción de emisiones de CO2 a la atmósfera.
Se utilizan materiales y productos locales, con certificados sostenibles, así como aparatos y sistemas que reducen el consumo y el desperdicio de agua y energía.
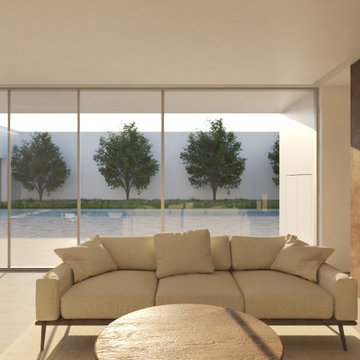
This is an example of a mid-sized modern open concept living room in Other with white walls, limestone floors, a wood stove, a metal fireplace surround, a wall-mounted tv, beige floor and panelled walls.
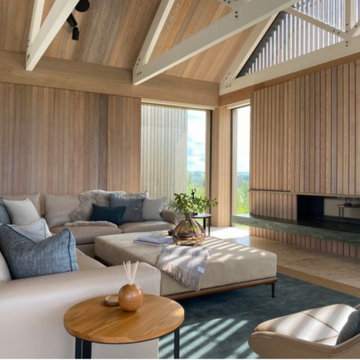
Modern open concept living room with limestone floors, exposed beam and panelled walls.
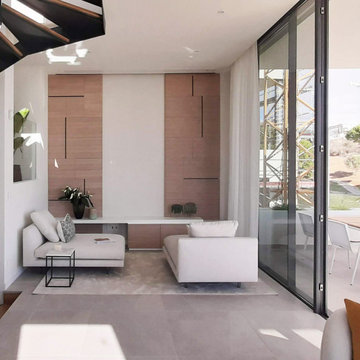
Mediterranean open concept living room in Madrid with white walls, limestone floors and panelled walls.
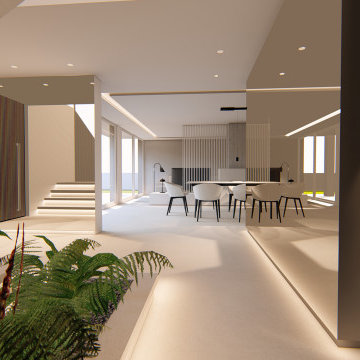
El objetivo principal de este proyecto es dar una nueva imagen a una antigua vivienda unifamiliar.
La intervención busca mejorar la eficiencia energética de la vivienda, favoreciendo la reducción de emisiones de CO2 a la atmósfera.
Se utilizan materiales y productos locales, con certificados sostenibles, así como aparatos y sistemas que reducen el consumo y el desperdicio de agua y energía.
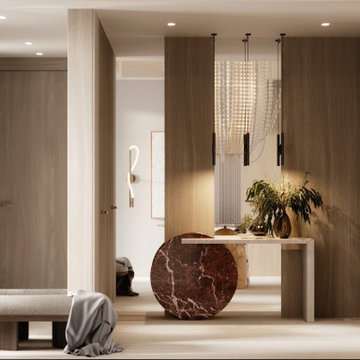
Inspiration for a mid-sized beach style formal open concept living room in Los Angeles with beige walls, limestone floors, beige floor, coffered and panelled walls.

Detailed view from the main reception room out across the double-height dining space to the rear garden beyond. The timber panelling includes discrete linear LED lighting, creating a warm rhythmic glow across the space during the evening hours.
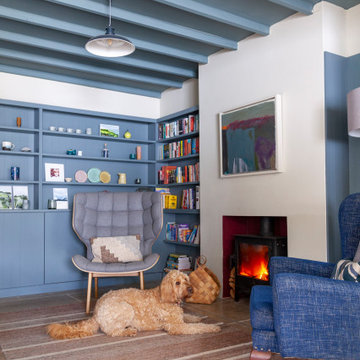
This is an example of a mid-sized scandinavian open concept living room in Cardiff with a library, white walls, limestone floors, a wood stove, beige floor, exposed beam and panelled walls.
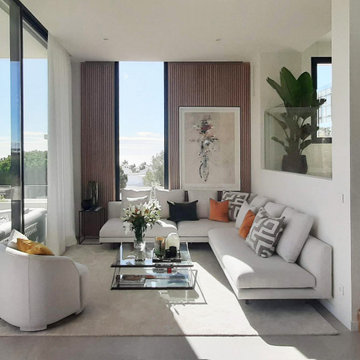
Photo of a mediterranean open concept living room in Madrid with white walls, limestone floors and panelled walls.
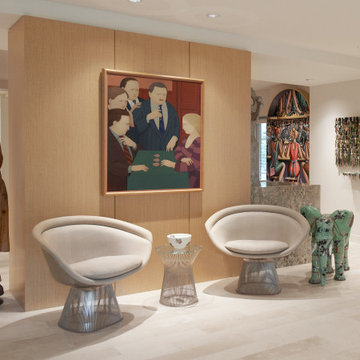
Design ideas for a large contemporary open concept living room in Chicago with white walls, limestone floors, beige floor and panelled walls.
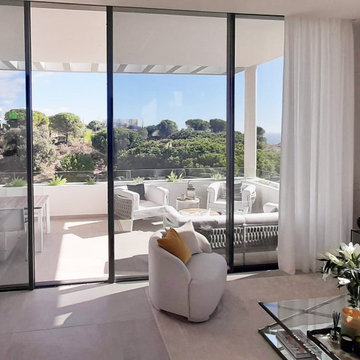
Inspiration for a mediterranean open concept living room in Madrid with white walls, limestone floors and panelled walls.
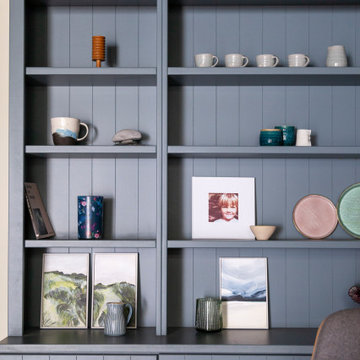
Mid-sized scandinavian open concept living room in Cardiff with a library, white walls, limestone floors, a wood stove, beige floor, exposed beam and panelled walls.
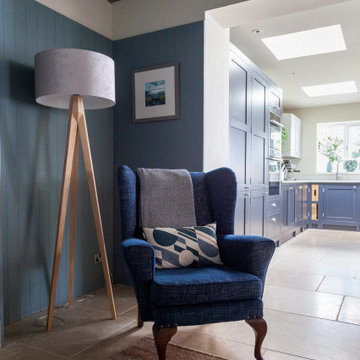
Design ideas for a mid-sized scandinavian open concept living room in Cardiff with a library, white walls, limestone floors, a wood stove, beige floor, exposed beam and panelled walls.
Living Room Design Photos with Limestone Floors and Panelled Walls
1