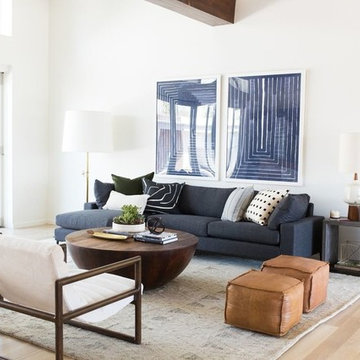Living Room Design Photos with Pink Floor
Refine by:
Budget
Sort by:Popular Today
1 - 20 of 182 photos
Item 1 of 2
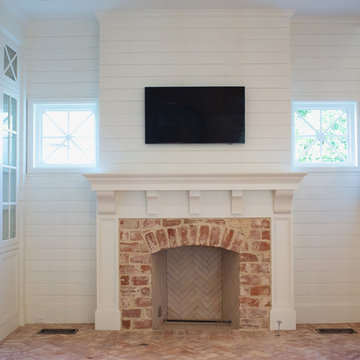
Design ideas for a mid-sized traditional formal enclosed living room in Dallas with white walls, brick floors, a standard fireplace, a brick fireplace surround, a wall-mounted tv and pink floor.
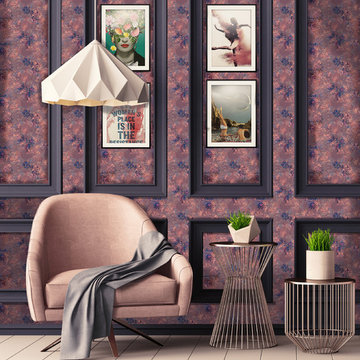
‘Willmo’ is a contemporary floral collection inspired by the works of the original trail blazer William Morris, with a modern day twist, creating a symphonic harmony between old and new. A sophisticated vintage design, full of depth and intricate ethereal layers, adding a touch of elegance to your interior. Perfect for adorning the walls of your bedroom, living room and/or hallways. Additional colourways coming soon.
Be bold and hang me on all four walls, or make me ‘pop’ with a feature wall and a complementary hue.
All of our wallpapers are printed right here in the UK; printed on the highest quality substrate. With each roll measuring 52cms by 10 metres. This is a paste the wall product with a straight repeat. Due to the bespoke nature of our product we strongly recommend the purchase of a 17cm by 20cm sample through our shop, prior to purchase to ensure you are happy with the colours.
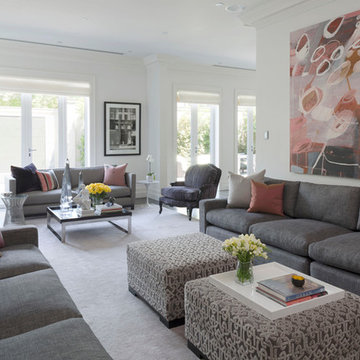
Photo of an expansive contemporary formal open concept living room in Melbourne with white walls, carpet, a standard fireplace, a plaster fireplace surround, a concealed tv and pink floor.
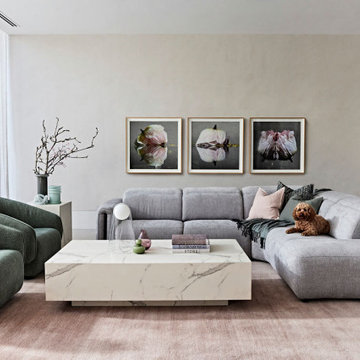
A soft pink rug grounds a plump grey modular sofa. Soft sage green chairs with round organic forms invite ease and relaxation in what is an otherwise formal space. The large rectangular stone coffee table anchors the sitting area and is both practical and beautiful. Graphic photographic floral prints pick up on the pinks, greens and greys and tie the room together
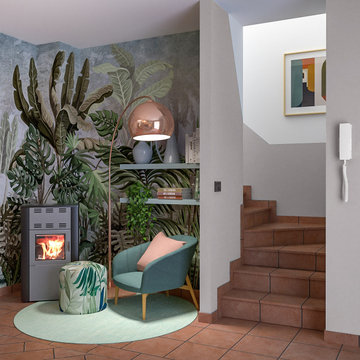
Liadesign
This is an example of a mid-sized contemporary enclosed living room with a library, multi-coloured walls, terra-cotta floors, a wood stove, a metal fireplace surround, a built-in media wall and pink floor.
This is an example of a mid-sized contemporary enclosed living room with a library, multi-coloured walls, terra-cotta floors, a wood stove, a metal fireplace surround, a built-in media wall and pink floor.
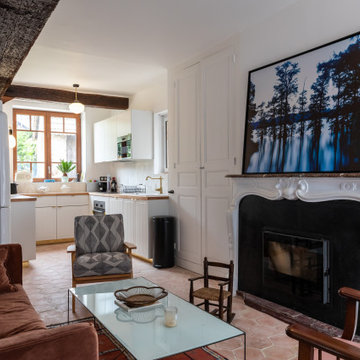
Inspiration for a mid-sized transitional open concept living room in Le Havre with white walls, terra-cotta floors, a standard fireplace, a stone fireplace surround, a freestanding tv, pink floor and exposed beam.
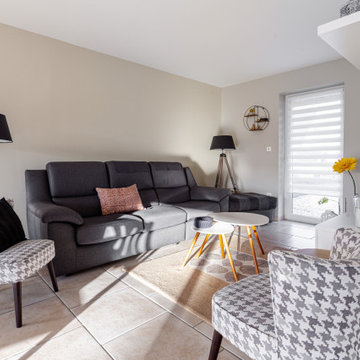
Mise en peinture plafonds avec un mat sans tension riche en huile végétale
Mise en peinture avec un acryl velours zero cov
Photo of a large contemporary open concept living room in Lille with beige walls, ceramic floors, a wall-mounted tv and pink floor.
Photo of a large contemporary open concept living room in Lille with beige walls, ceramic floors, a wall-mounted tv and pink floor.
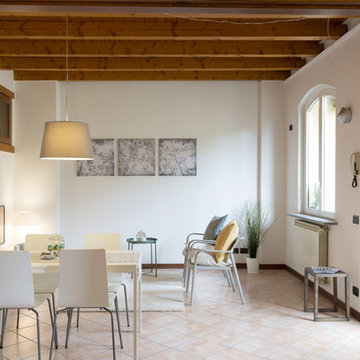
® Staged Interiors
Inspiration for a mid-sized modern open concept living room in Milan with pink floor.
Inspiration for a mid-sized modern open concept living room in Milan with pink floor.
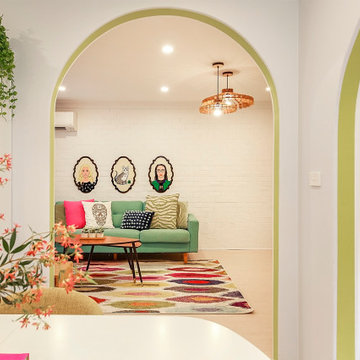
Design ideas for a mid-sized eclectic open concept living room in Sydney with white walls, vinyl floors, a freestanding tv and pink floor.

Le salon et sa fresque antique qui crée une perspective et ouvre l'horizon et le regard...
Inspiration for a mid-sized mediterranean open concept living room in Paris with a library, pink walls, marble floors, a freestanding tv and pink floor.
Inspiration for a mid-sized mediterranean open concept living room in Paris with a library, pink walls, marble floors, a freestanding tv and pink floor.

Projet livré fin novembre 2022, budget tout compris 100 000 € : un appartement de vieille dame chic avec seulement deux chambres et des prestations datées, à transformer en appartement familial de trois chambres, moderne et dans l'esprit Wabi-sabi : épuré, fonctionnel, minimaliste, avec des matières naturelles, de beaux meubles en bois anciens ou faits à la main et sur mesure dans des essences nobles, et des objets soigneusement sélectionnés eux aussi pour rappeler la nature et l'artisanat mais aussi le chic classique des ambiances méditerranéennes de l'Antiquité qu'affectionnent les nouveaux propriétaires.
La salle de bain a été réduite pour créer une cuisine ouverte sur la pièce de vie, on a donc supprimé la baignoire existante et déplacé les cloisons pour insérer une cuisine minimaliste mais très design et fonctionnelle ; de l'autre côté de la salle de bain une cloison a été repoussée pour gagner la place d'une très grande douche à l'italienne. Enfin, l'ancienne cuisine a été transformée en chambre avec dressing (à la place de l'ancien garde manger), tandis qu'une des chambres a pris des airs de suite parentale, grâce à une grande baignoire d'angle qui appelle à la relaxation.
Côté matières : du noyer pour les placards sur mesure de la cuisine qui se prolongent dans la salle à manger (avec une partie vestibule / manteaux et chaussures, une partie vaisselier, et une partie bibliothèque).
On a conservé et restauré le marbre rose existant dans la grande pièce de réception, ce qui a grandement contribué à guider les autres choix déco ; ailleurs, les moquettes et carrelages datés beiges ou bordeaux ont été enlevés et remplacés par du béton ciré blanc coco milk de chez Mercadier. Dans la salle de bain il est même monté aux murs dans la douche !
Pour réchauffer tout cela : de la laine bouclette, des tapis moelleux ou à l'esprit maison de vanaces, des fibres naturelles, du lin, de la gaze de coton, des tapisseries soixante huitardes chinées, des lampes vintage, et un esprit revendiqué "Mad men" mêlé à des vibrations douces de finca ou de maison grecque dans les Cyclades...
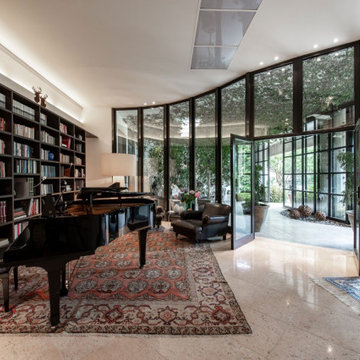
Inspiration for an expansive eclectic open concept living room in Milan with white walls, marble floors, pink floor and coffered.
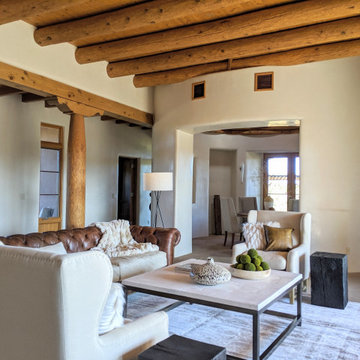
This is an example of a large formal open concept living room in Other with beige walls, a standard fireplace, a stone fireplace surround, no tv and pink floor.
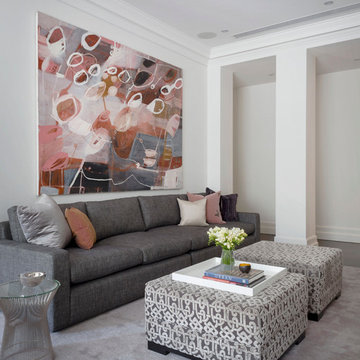
Photo of an expansive contemporary formal open concept living room in Melbourne with white walls, carpet, a standard fireplace, a plaster fireplace surround, a concealed tv and pink floor.
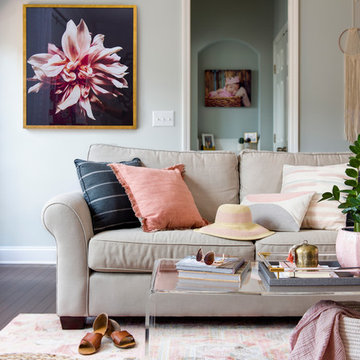
Cati Teague Photography
Design ideas for a large transitional formal open concept living room in Atlanta with grey walls, dark hardwood floors and pink floor.
Design ideas for a large transitional formal open concept living room in Atlanta with grey walls, dark hardwood floors and pink floor.
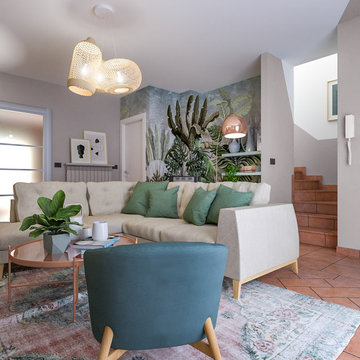
Liadesign
This is an example of a mid-sized contemporary enclosed living room with a library, multi-coloured walls, terra-cotta floors, a wood stove, a metal fireplace surround, a built-in media wall and pink floor.
This is an example of a mid-sized contemporary enclosed living room with a library, multi-coloured walls, terra-cotta floors, a wood stove, a metal fireplace surround, a built-in media wall and pink floor.

This close up of the end-elevation of the extension shows the zinc-clad bay window with Crittall windows which neatly frames the freestanding log-burning stove.
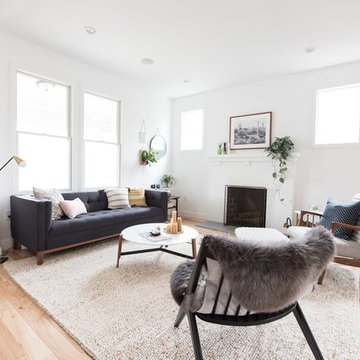
A view of a light filled living room with house plants, textural accents, and a framed photo above the white tile fireplace.
Design ideas for a mid-sized transitional living room in DC Metro with white walls, light hardwood floors, a standard fireplace, no tv and pink floor.
Design ideas for a mid-sized transitional living room in DC Metro with white walls, light hardwood floors, a standard fireplace, no tv and pink floor.
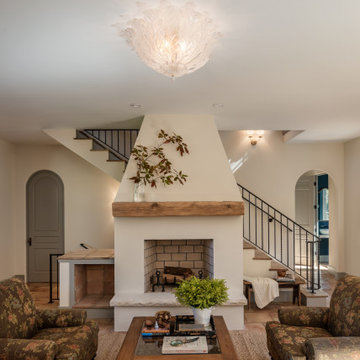
The living room and most first floor areas were tiled with reclaimed European terra cotta. We also used traditional method of oil and wax to seal and finished them. The interior walls were textured to give a plastered appearance. An interesting and dificult detail was to eliminate all casing, even on interior doors to give the appearance of full masonry traditional construction.
Living Room Design Photos with Pink Floor
1
