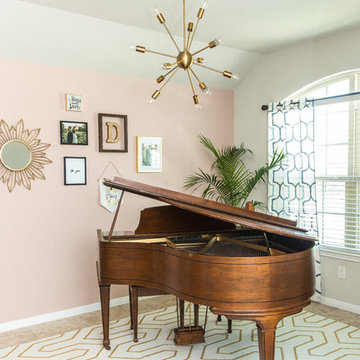Living Room Design Photos with Pink Walls
Refine by:
Budget
Sort by:Popular Today
81 - 100 of 1,739 photos
Item 1 of 2
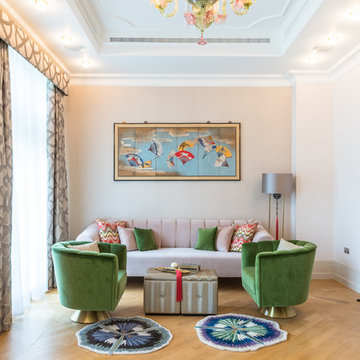
Kopal Jaitly
Mid-sized eclectic formal enclosed living room in London with pink walls, medium hardwood floors and brown floor.
Mid-sized eclectic formal enclosed living room in London with pink walls, medium hardwood floors and brown floor.
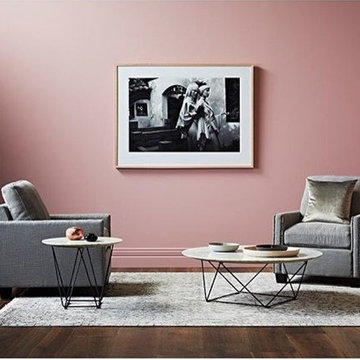
Flooring: Godfrey Hirst Regal Oak in Windsor
Furniture: GlobeWest
Styling: Ruth Welsby
Photography: Mike Baker
Design ideas for a large contemporary formal open concept living room in Melbourne with pink walls and dark hardwood floors.
Design ideas for a large contemporary formal open concept living room in Melbourne with pink walls and dark hardwood floors.
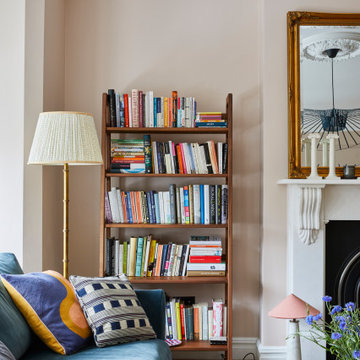
The living room of the Edwardian Herne Hill project in London was painted in Dulux Soft Stone which contrasted with the sisal carpet, velvet sofa & patterned Roman blinds.
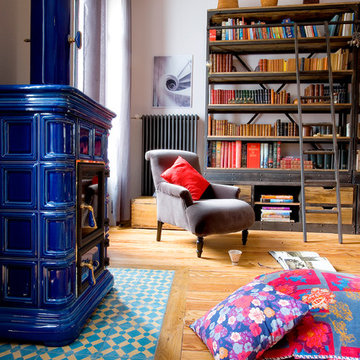
Alizé Chauvet Architecte
Photo of an eclectic living room in Nantes with pink walls, medium hardwood floors, a tile fireplace surround, a library and a wood stove.
Photo of an eclectic living room in Nantes with pink walls, medium hardwood floors, a tile fireplace surround, a library and a wood stove.
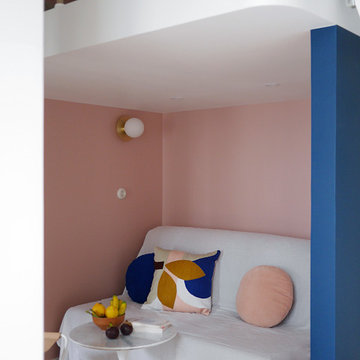
Small modern open concept living room in Paris with pink walls, light hardwood floors and beige floor.
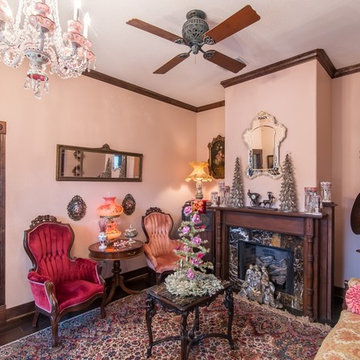
Photo of a large traditional formal enclosed living room in Austin with pink walls, dark hardwood floors, a standard fireplace, a stone fireplace surround, no tv and brown floor.
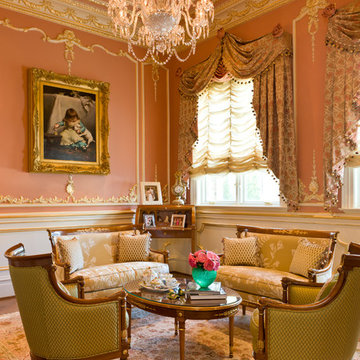
Gordon Beall
Photo of a large traditional formal enclosed living room in DC Metro with pink walls, medium hardwood floors, no fireplace and no tv.
Photo of a large traditional formal enclosed living room in DC Metro with pink walls, medium hardwood floors, no fireplace and no tv.
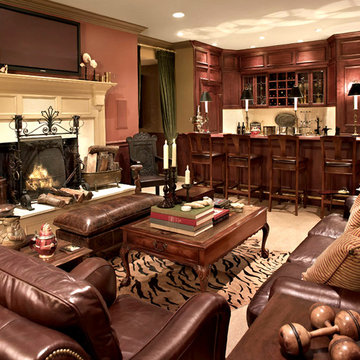
A custom designed bar, leaded windows, and English bar counter lamps create an intimate setting for friends and family to gather in.
Design ideas for a large traditional living room in Cleveland with pink walls, carpet, a standard fireplace, a stone fireplace surround and a wall-mounted tv.
Design ideas for a large traditional living room in Cleveland with pink walls, carpet, a standard fireplace, a stone fireplace surround and a wall-mounted tv.
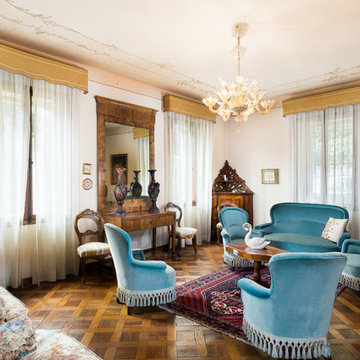
Matteo Crema Fotografo
This is an example of a traditional open concept living room in Venice with pink walls, dark hardwood floors, no fireplace and no tv.
This is an example of a traditional open concept living room in Venice with pink walls, dark hardwood floors, no fireplace and no tv.
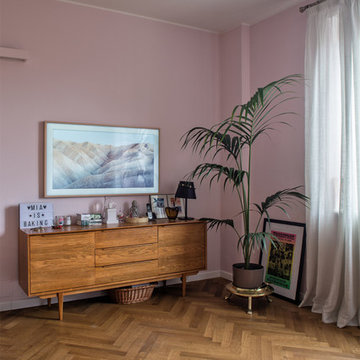
Design ideas for a mid-sized formal open concept living room in Milan with pink walls, medium hardwood floors, a wall-mounted tv and brown floor.
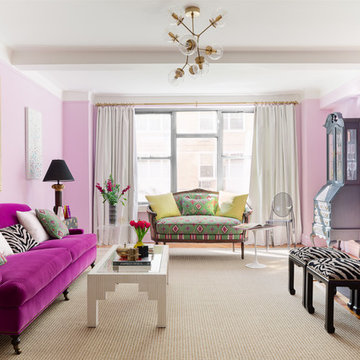
daniel wang
Inspiration for a mid-sized eclectic enclosed living room in New York with pink walls, medium hardwood floors, a standard fireplace, a brick fireplace surround, brown floor and no tv.
Inspiration for a mid-sized eclectic enclosed living room in New York with pink walls, medium hardwood floors, a standard fireplace, a brick fireplace surround, brown floor and no tv.
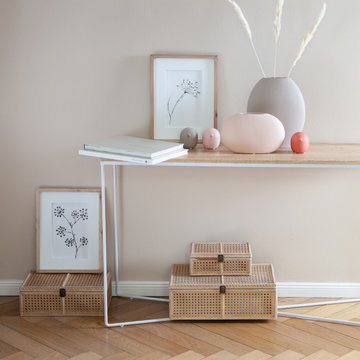
Diese Einrichtung könnte sowohl im Eingangsbereich / Flur als auch im Wohnbereich ihren Platz finden. Aufbewahrungsmöglichkeiten mit Wiener Geflecht und Accessoires ergänzen sich perfekt. Der Boden aus Eiche schwingt die Brücke zwischen Moderne und Klassik.
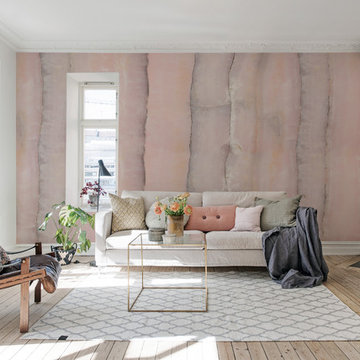
Inspiration for a scandinavian formal enclosed living room in Gothenburg with pink walls, light hardwood floors, a corner fireplace, a stone fireplace surround and beige floor.
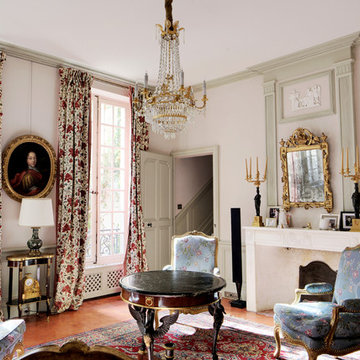
Large traditional formal enclosed living room in Marseille with pink walls, porcelain floors, a standard fireplace, a plaster fireplace surround and white floor.

The brief for this project involved a full house renovation, and extension to reconfigure the ground floor layout. To maximise the untapped potential and make the most out of the existing space for a busy family home.
When we spoke with the homeowner about their project, it was clear that for them, this wasn’t just about a renovation or extension. It was about creating a home that really worked for them and their lifestyle. We built in plenty of storage, a large dining area so they could entertain family and friends easily. And instead of treating each space as a box with no connections between them, we designed a space to create a seamless flow throughout.
A complete refurbishment and interior design project, for this bold and brave colourful client. The kitchen was designed and all finishes were specified to create a warm modern take on a classic kitchen. Layered lighting was used in all the rooms to create a moody atmosphere. We designed fitted seating in the dining area and bespoke joinery to complete the look. We created a light filled dining space extension full of personality, with black glazing to connect to the garden and outdoor living.
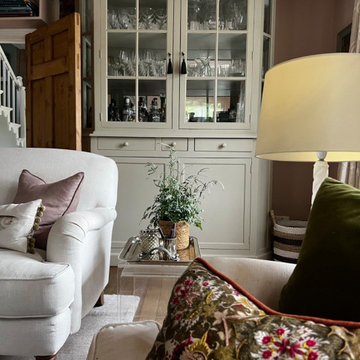
This was a drab room that needed warming up and making cosy. The use of plaster pink, painted on all walls and the ceiling, created a cocooning atmosphere. Complementary shades of green adds interest, as does texture in accessories. Neutral furniture creates a calm backdrop, while a gallery wall of sentimental art and a disco ball add character.
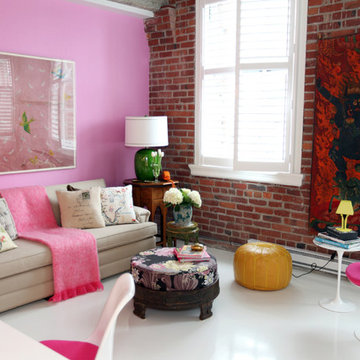
Photography by Janis Nicolay
This is an example of an eclectic living room in Vancouver with pink walls.
This is an example of an eclectic living room in Vancouver with pink walls.

This is an example of a large transitional open concept living room in Sussex with a music area, pink walls, light hardwood floors, a wood stove, a stone fireplace surround, beige floor and vaulted.
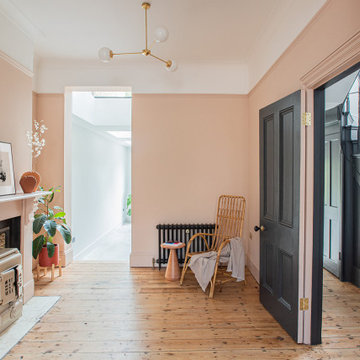
Pink room, dried plaster paint, brass fitting, enamel fireplace, original floors, Planting, house renovation
Contemporary living room in London with pink walls, medium hardwood floors, a standard fireplace and a tile fireplace surround.
Contemporary living room in London with pink walls, medium hardwood floors, a standard fireplace and a tile fireplace surround.
Living Room Design Photos with Pink Walls
5
