Living Room Design Photos with a Stone Fireplace Surround and Planked Wall Panelling
Refine by:
Budget
Sort by:Popular Today
1 - 20 of 323 photos
Item 1 of 3
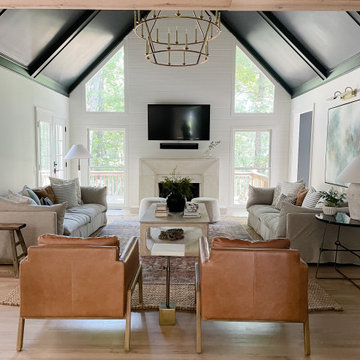
Design ideas for a transitional living room in Atlanta with white walls, light hardwood floors, a stone fireplace surround, vaulted and planked wall panelling.
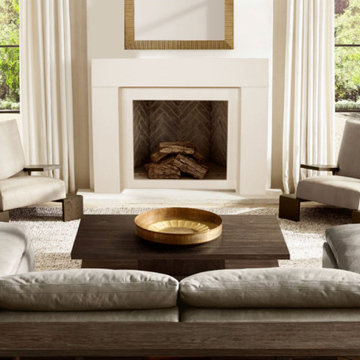
Elemental Fireplace Mantel
Elemental’s modern and elegant style blends clean lines with minimal ornamentation. The surround’s waterfall edge detail creates a distinctive architectural flair that’s sure to draw the eye. This mantel is perfect for any space wanting to display a little extra and be part of a timeless look.
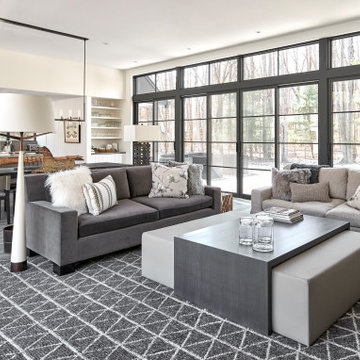
Photo of a large country open concept living room in Chicago with white walls, light hardwood floors, a standard fireplace, a stone fireplace surround, a wall-mounted tv, grey floor, vaulted and planked wall panelling.

Small transitional open concept living room in Indianapolis with white walls, medium hardwood floors, a standard fireplace, a stone fireplace surround, brown floor and planked wall panelling.

Design ideas for a beach style living room in Seattle with white walls, dark hardwood floors, a standard fireplace, a stone fireplace surround, brown floor, exposed beam, vaulted, wood and planked wall panelling.

This is an example of a large transitional open concept living room in Other with white walls, light hardwood floors, a standard fireplace, a stone fireplace surround, a wall-mounted tv, beige floor, coffered and planked wall panelling.
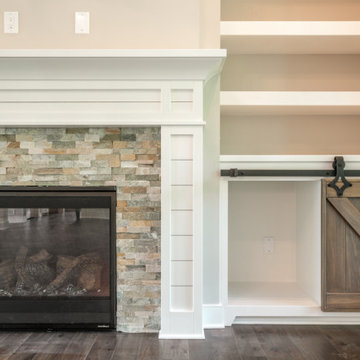
Shiplap columns
Photo of an open concept living room in Louisville with beige walls, dark hardwood floors, a standard fireplace, a stone fireplace surround, brown floor and planked wall panelling.
Photo of an open concept living room in Louisville with beige walls, dark hardwood floors, a standard fireplace, a stone fireplace surround, brown floor and planked wall panelling.

A country club respite for our busy professional Bostonian clients. Our clients met in college and have been weekending at the Aquidneck Club every summer for the past 20+ years. The condos within the original clubhouse seldom come up for sale and gather a loyalist following. Our clients jumped at the chance to be a part of the club's history for the next generation. Much of the club’s exteriors reflect a quintessential New England shingle style architecture. The internals had succumbed to dated late 90s and early 2000s renovations of inexpensive materials void of craftsmanship. Our client’s aesthetic balances on the scales of hyper minimalism, clean surfaces, and void of visual clutter. Our palette of color, materiality & textures kept to this notion while generating movement through vintage lighting, comfortable upholstery, and Unique Forms of Art.
A Full-Scale Design, Renovation, and furnishings project.

Large contemporary open concept living room in Atlanta with white walls, light hardwood floors, a standard fireplace, a stone fireplace surround, a wall-mounted tv, exposed beam and planked wall panelling.
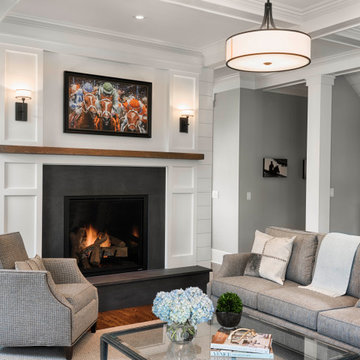
Photo of a large transitional formal open concept living room with grey walls, medium hardwood floors, a standard fireplace, no tv, brown floor, a stone fireplace surround and planked wall panelling.
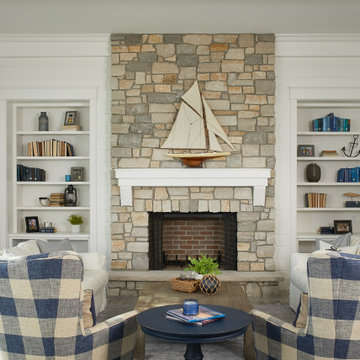
Nautical-inspired family space with a large stone fireplace surround and built-ins.
Photo by Ashley Avila Photography
Photo of a beach style open concept living room in Grand Rapids with a standard fireplace, a stone fireplace surround, no tv, planked wall panelling, white walls, medium hardwood floors and brown floor.
Photo of a beach style open concept living room in Grand Rapids with a standard fireplace, a stone fireplace surround, no tv, planked wall panelling, white walls, medium hardwood floors and brown floor.
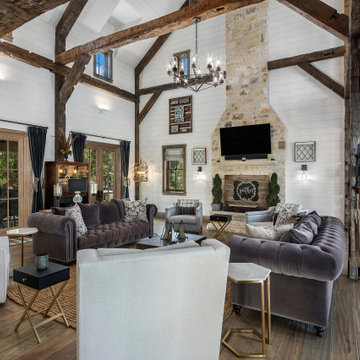
rustic living room with exposed reclaimed hand hewn beams.
This is an example of a large country open concept living room in Austin with white walls, a standard fireplace, a stone fireplace surround, exposed beam and planked wall panelling.
This is an example of a large country open concept living room in Austin with white walls, a standard fireplace, a stone fireplace surround, exposed beam and planked wall panelling.
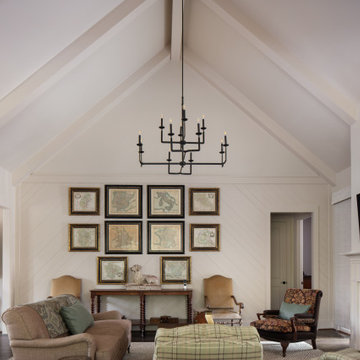
Living room of new home built by Towne Builders in the Towne of Mt Laurel (Shoal Creek), photographed by Birmingham Alabama based architectural and interiors photographer Tommy Daspit. See more of his work at http://tommydaspit.com
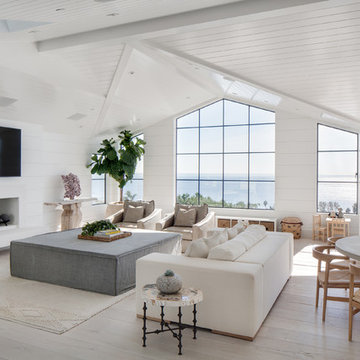
photo by Chad Mellon
This is an example of a large beach style open concept living room in Orange County with white walls, light hardwood floors, a ribbon fireplace, a stone fireplace surround, a wall-mounted tv, beige floor, vaulted, wood and planked wall panelling.
This is an example of a large beach style open concept living room in Orange County with white walls, light hardwood floors, a ribbon fireplace, a stone fireplace surround, a wall-mounted tv, beige floor, vaulted, wood and planked wall panelling.
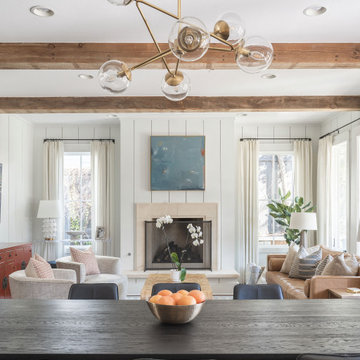
Living Room Design for a young family in central Austin, TX
Inspiration for a mid-sized traditional open concept living room in Austin with white walls, dark hardwood floors, a standard fireplace, a stone fireplace surround, a wall-mounted tv, brown floor, exposed beam and planked wall panelling.
Inspiration for a mid-sized traditional open concept living room in Austin with white walls, dark hardwood floors, a standard fireplace, a stone fireplace surround, a wall-mounted tv, brown floor, exposed beam and planked wall panelling.
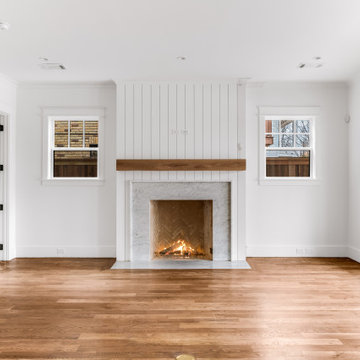
Charming custom Craftsman home in East Dallas.
Photo of a large arts and crafts living room in Dallas with white walls, medium hardwood floors, a standard fireplace, a stone fireplace surround, brown floor and planked wall panelling.
Photo of a large arts and crafts living room in Dallas with white walls, medium hardwood floors, a standard fireplace, a stone fireplace surround, brown floor and planked wall panelling.
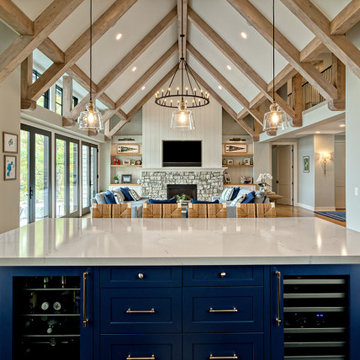
Stunning great room off of kitchen and front entrance. Note exposed beam work, open kitchen to great room and scullery behind the stop for dishwasher, sink and clean up surfaces.
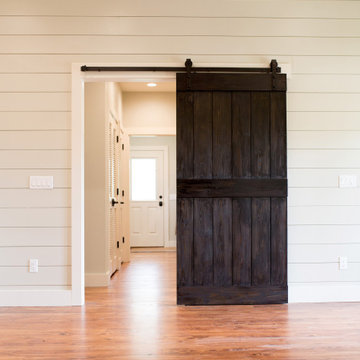
Photo of a country open concept living room in Austin with white walls, medium hardwood floors, a standard fireplace, a stone fireplace surround and planked wall panelling.
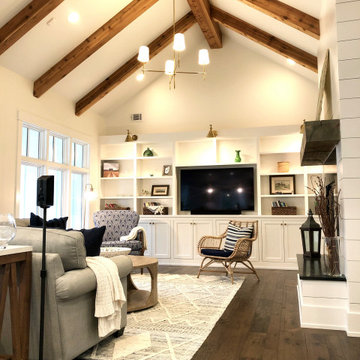
Casita Hickory – The Monterey Hardwood Collection was designed with a historical, European influence making it simply savvy & perfect for today’s trends. This collection captures the beauty of nature, developed using tomorrow’s technology to create a new demand for random width planks.
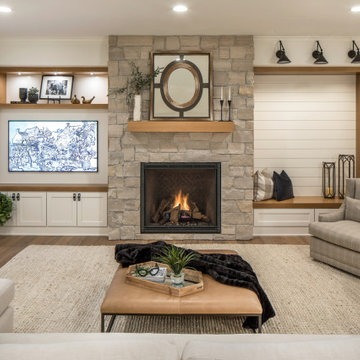
Inspiration for a mid-sized modern open concept living room in Omaha with white walls, light hardwood floors, a standard fireplace, a stone fireplace surround, brown floor and planked wall panelling.
Living Room Design Photos with a Stone Fireplace Surround and Planked Wall Panelling
1