Living Room Design Photos with Planked Wall Panelling and Panelled Walls
Refine by:
Budget
Sort by:Popular Today
1 - 20 of 5,837 photos

This is an example of a mid-sized beach style open concept living room in Sydney with white walls, concrete floors, a corner fireplace, grey floor and planked wall panelling.

This is an example of a contemporary open concept living room in Sydney with beige walls, a ribbon fireplace, beige floor, panelled walls and a plaster fireplace surround.

This is an example of a country living room in Brisbane with white walls, medium hardwood floors, brown floor, vaulted and planked wall panelling.

This is an example of a mid-sized contemporary open concept living room in Melbourne with white walls, laminate floors, a standard fireplace, a wood fireplace surround, a wall-mounted tv, brown floor, recessed and panelled walls.
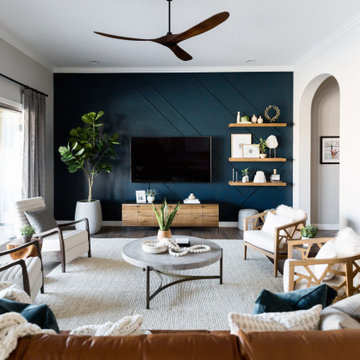
Mid-sized transitional open concept living room in Phoenix with blue walls, a wall-mounted tv, brown floor, dark hardwood floors, no fireplace and panelled walls.

Inspiration for a mid-sized beach style open concept living room in Other with white walls, light hardwood floors, a standard fireplace, a plaster fireplace surround, no tv, beige floor and planked wall panelling.

This 1910 West Highlands home was so compartmentalized that you couldn't help to notice you were constantly entering a new room every 8-10 feet. There was also a 500 SF addition put on the back of the home to accommodate a living room, 3/4 bath, laundry room and back foyer - 350 SF of that was for the living room. Needless to say, the house needed to be gutted and replanned.
Kitchen+Dining+Laundry-Like most of these early 1900's homes, the kitchen was not the heartbeat of the home like they are today. This kitchen was tucked away in the back and smaller than any other social rooms in the house. We knocked out the walls of the dining room to expand and created an open floor plan suitable for any type of gathering. As a nod to the history of the home, we used butcherblock for all the countertops and shelving which was accented by tones of brass, dusty blues and light-warm greys. This room had no storage before so creating ample storage and a variety of storage types was a critical ask for the client. One of my favorite details is the blue crown that draws from one end of the space to the other, accenting a ceiling that was otherwise forgotten.
Primary Bath-This did not exist prior to the remodel and the client wanted a more neutral space with strong visual details. We split the walls in half with a datum line that transitions from penny gap molding to the tile in the shower. To provide some more visual drama, we did a chevron tile arrangement on the floor, gridded the shower enclosure for some deep contrast an array of brass and quartz to elevate the finishes.
Powder Bath-This is always a fun place to let your vision get out of the box a bit. All the elements were familiar to the space but modernized and more playful. The floor has a wood look tile in a herringbone arrangement, a navy vanity, gold fixtures that are all servants to the star of the room - the blue and white deco wall tile behind the vanity.
Full Bath-This was a quirky little bathroom that you'd always keep the door closed when guests are over. Now we have brought the blue tones into the space and accented it with bronze fixtures and a playful southwestern floor tile.
Living Room & Office-This room was too big for its own good and now serves multiple purposes. We condensed the space to provide a living area for the whole family plus other guests and left enough room to explain the space with floor cushions. The office was a bonus to the project as it provided privacy to a room that otherwise had none before.
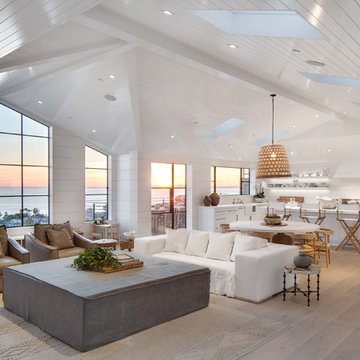
photo by Chad Mellon
Design ideas for a large beach style open concept living room in Orange County with white walls, light hardwood floors, vaulted, wood and planked wall panelling.
Design ideas for a large beach style open concept living room in Orange County with white walls, light hardwood floors, vaulted, wood and planked wall panelling.

Family living room. Styled in club-style, wave curtains in Danish wool grey fabric, 50's style wall and floorlamps, and vintage armchair in maroon.
Large contemporary enclosed living room in London with grey walls, light hardwood floors, a standard fireplace, a metal fireplace surround, a corner tv, beige floor and panelled walls.
Large contemporary enclosed living room in London with grey walls, light hardwood floors, a standard fireplace, a metal fireplace surround, a corner tv, beige floor and panelled walls.
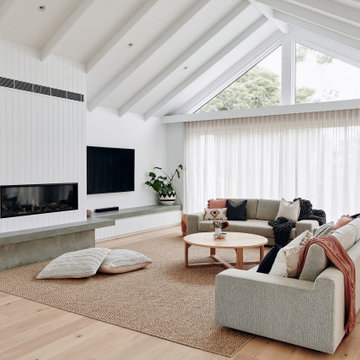
This is an example of a large contemporary open concept living room in Melbourne with white walls, light hardwood floors, a standard fireplace, a plaster fireplace surround, a wall-mounted tv, beige floor, recessed and panelled walls.

This LVP is inspired by summers at the cabin among redwoods and pines. Weathered rustic notes with deep reds and subtle greys. With the Modin Collection, we have raised the bar on luxury vinyl plank. The result is a new standard in resilient flooring. Modin offers true embossed in register texture, a low sheen level, a rigid SPC core, an industry-leading wear layer, and so much more.
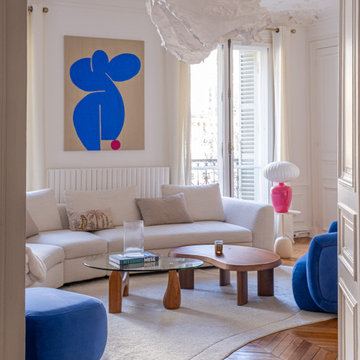
Photo of a contemporary living room in Paris with white walls, medium hardwood floors, brown floor and panelled walls.

blue walls, glass ring chandelier, curtain trim, banded curtains, drawing room, engineered wood flooring, fire seat, mouldings, picture rail, regency, silk rug, sitting room, wall lights, wall paneling,

We are Dexign Matter, an award-winning studio sought after for crafting multi-layered interiors that we expertly curated to fulfill individual design needs.
Design Director Zoe Lee’s passion for customization is evident in this city residence where she melds the elevated experience of luxury hotels with a soft and inviting atmosphere that feels welcoming. Lee’s panache for artful contrasts pairs the richness of strong materials, such as oak and porcelain, with the sophistication of contemporary silhouettes. “The goal was to create a sense of indulgence and comfort, making every moment spent in the homea truly memorable one,” says Lee.
By enlivening a once-predominantly white colour scheme with muted hues and tactile textures, Lee was able to impart a characterful countenance that still feels comfortable. She relied on subtle details to ensure this is a residence infused with softness. “The carefully placed and concealed LED light strips throughout create a gentle and ambient illumination,” says Lee.
“They conjure a warm ambiance, while adding a touch of modernity.” Further finishes include a Shaker feature wall in the living room. It extends seamlessly to the room’s double-height ceiling, adding an element of continuity and establishing a connection with the primary ensuite’s wood panelling. “This integration of design elements creates a cohesive and visually appealing atmosphere,” Lee says.
The ensuite’s dramatically veined marble-look is carried from the walls to the countertop and even the cabinet doors. “This consistent finish serves as another unifying element, transforming the individual components into a
captivating feature wall. It adds an elegant touch to the overall aesthetic of the space.”
Pops of black hardware throughout channel that elegance and feel welcoming. Lee says, “The furnishings’ unique characteristics and visual appeal contribute to a sense of continuous luxury – it is now a home that is both bespoke and wonderfully beckoning.”
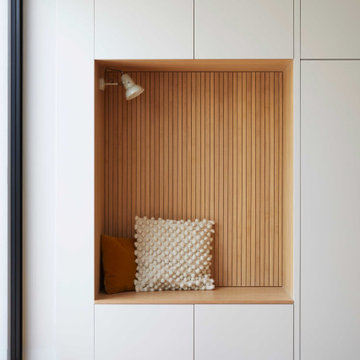
The reading nook in the family living space connects to the garden.
This is an example of a large contemporary open concept living room in London with grey walls, medium hardwood floors and panelled walls.
This is an example of a large contemporary open concept living room in London with grey walls, medium hardwood floors and panelled walls.

Mid-sized contemporary open concept living room in Denver with white walls, medium hardwood floors, a standard fireplace, a wood fireplace surround, a wall-mounted tv, beige floor and planked wall panelling.

Design ideas for a beach style living room in Seattle with white walls, dark hardwood floors, a standard fireplace, a stone fireplace surround, brown floor, exposed beam, vaulted, wood and planked wall panelling.

Expansive modern open concept living room in Other with white walls, light hardwood floors, a standard fireplace, brown floor, vaulted and planked wall panelling.

A historic London townhouse, redesigned by Rose Narmani Interiors.
Large transitional living room in London with a standard fireplace, a stone fireplace surround, beige floor and panelled walls.
Large transitional living room in London with a standard fireplace, a stone fireplace surround, beige floor and panelled walls.

A bright and colorful eclectic living space with elements of mid-century design as well as tropical pops and lots of plants. Featuring vintage lighting salvaged from a preserved 1960's home in Palm Springs hanging in front of a custom designed slatted feature wall. Custom art from a local San Diego artist is paired with a signed print from the artist SHAG. The sectional is custom made in an evergreen velvet. Hand painted floating cabinets and bookcases feature tropical wallpaper backing. An art tv displays a variety of curated works throughout the year.
Living Room Design Photos with Planked Wall Panelling and Panelled Walls
1