Living Room Design Photos with Wallpaper and Planked Wall Panelling
Sort by:Popular Today
1 - 20 of 35 photos
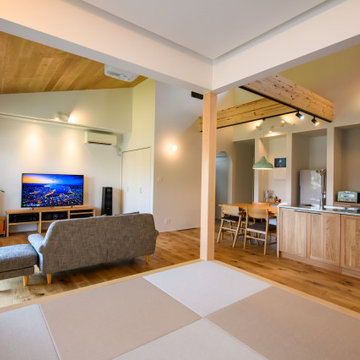
茶の間をリビングとキッチンとの間に配置、どちらからも死角が出来ないように設計しました。
Modern open concept living room in Other with white walls, tatami floors, beige floor, wallpaper and planked wall panelling.
Modern open concept living room in Other with white walls, tatami floors, beige floor, wallpaper and planked wall panelling.
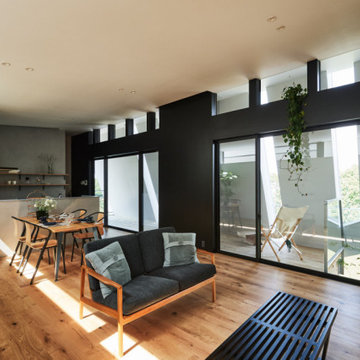
Photo of an open concept living room in Other with grey walls, medium hardwood floors, no fireplace, a wall-mounted tv, wallpaper and planked wall panelling.
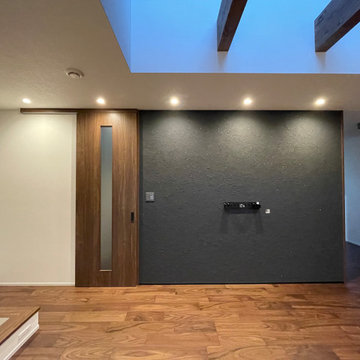
This is an example of a mid-sized modern formal open concept living room in Other with black walls, plywood floors, a wall-mounted tv, brown floor, wallpaper and planked wall panelling.
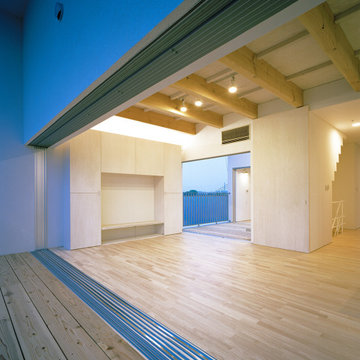
リビングと寝室との間の中庭を見る。
Mid-sized open concept living room in Other with a library, a freestanding tv, beige floor, wallpaper, planked wall panelling, white walls and light hardwood floors.
Mid-sized open concept living room in Other with a library, a freestanding tv, beige floor, wallpaper, planked wall panelling, white walls and light hardwood floors.
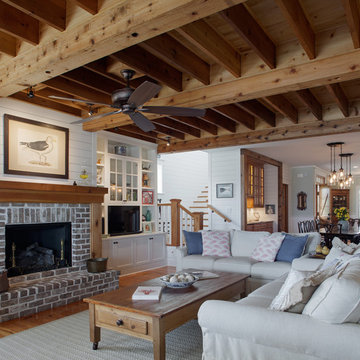
Atlantic Archives Inc. / Richard Leo Johnson
SGA Architecture
This is an example of a large beach style formal open concept living room in Charleston with white walls, medium hardwood floors, a standard fireplace, a brick fireplace surround, a freestanding tv, wallpaper and planked wall panelling.
This is an example of a large beach style formal open concept living room in Charleston with white walls, medium hardwood floors, a standard fireplace, a brick fireplace surround, a freestanding tv, wallpaper and planked wall panelling.
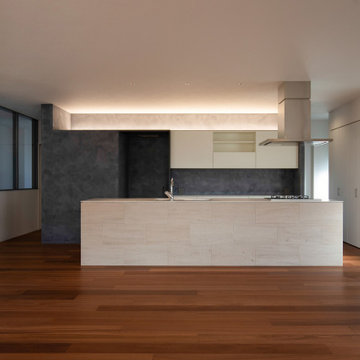
大きなLDKと回廊のある戸建てリノベーション。(撮影:永井妙佳)
Photo of a large modern open concept living room in Other with a library, black walls, dark hardwood floors, no fireplace, a freestanding tv, brown floor, wallpaper and planked wall panelling.
Photo of a large modern open concept living room in Other with a library, black walls, dark hardwood floors, no fireplace, a freestanding tv, brown floor, wallpaper and planked wall panelling.
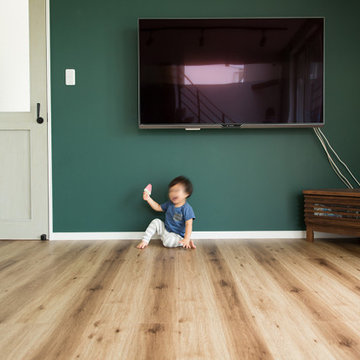
お施主様がこだわりのLDKで、特に悩みに悩んだところは、キッチンのレンガの色。
そしてこのリビングの黒板塗装の色『モロヘイヤ・スープ』でした。
大好きなスイカバーを食べてご満悦の息子さん。
「おいしぃー!!!」の笑顔を引きたてる背景にピッタリです。
Inspiration for a modern open concept living room in Other with green walls, medium hardwood floors, no fireplace, a wall-mounted tv, brown floor, wallpaper and planked wall panelling.
Inspiration for a modern open concept living room in Other with green walls, medium hardwood floors, no fireplace, a wall-mounted tv, brown floor, wallpaper and planked wall panelling.
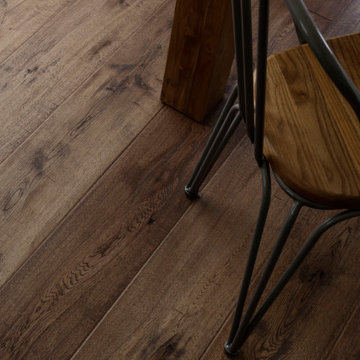
何度も試作をしたオリジナルの無垢フローリング。足触りも心地良いです。
Inspiration for a mid-sized beach style open concept living room in Tokyo with white walls, medium hardwood floors, a wall-mounted tv, brown floor, wallpaper and planked wall panelling.
Inspiration for a mid-sized beach style open concept living room in Tokyo with white walls, medium hardwood floors, a wall-mounted tv, brown floor, wallpaper and planked wall panelling.
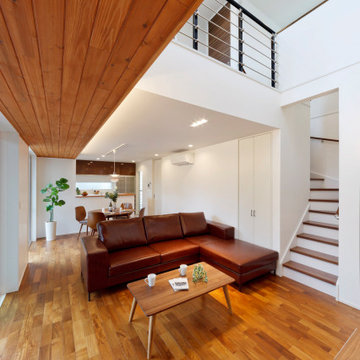
センターブラウンのオークフローリングに合わせたシダー張りの天井がおしゃれなLDK。 床と天井の貼り方向を合わせ、シンメトリーなニュアンスを表現しました。
Photo of an open concept living room in Other with white walls, medium hardwood floors, a wall-mounted tv, brown floor, wallpaper and planked wall panelling.
Photo of an open concept living room in Other with white walls, medium hardwood floors, a wall-mounted tv, brown floor, wallpaper and planked wall panelling.
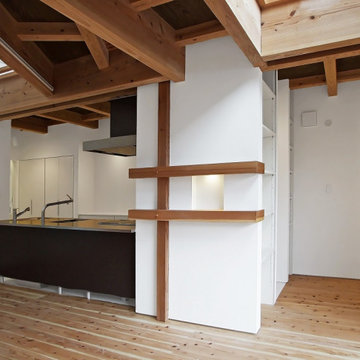
ニッチ
Open concept living room in Other with white walls, light hardwood floors, no fireplace, a freestanding tv, wallpaper and planked wall panelling.
Open concept living room in Other with white walls, light hardwood floors, no fireplace, a freestanding tv, wallpaper and planked wall panelling.
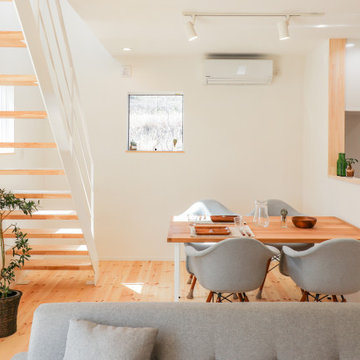
明るく開放的な空間として、家族が集まりやすく長く過ごして寛げるようなスペースです。
Modern living room in Other with brown walls, medium hardwood floors, a freestanding tv, brown floor, wallpaper and planked wall panelling.
Modern living room in Other with brown walls, medium hardwood floors, a freestanding tv, brown floor, wallpaper and planked wall panelling.
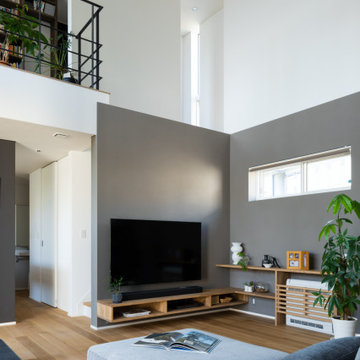
リビングのコーナーは壁をグレーのペンキで仕上げ、収納や飾り棚を造作しました。
Inspiration for a modern formal open concept living room in Other with grey walls, light hardwood floors, a wall-mounted tv, wallpaper, no fireplace and planked wall panelling.
Inspiration for a modern formal open concept living room in Other with grey walls, light hardwood floors, a wall-mounted tv, wallpaper, no fireplace and planked wall panelling.
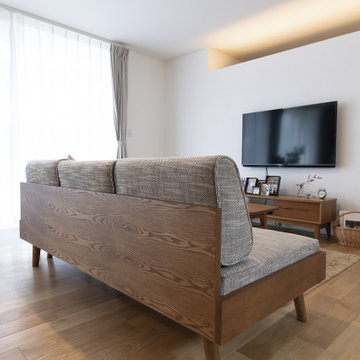
LDKと玄関の間仕切り壁を少し下げ、間接照明を施した。落ち着きのある雰囲気を演出するのはもちろん、リビング裏の玄関に光を届け、暗くなりがちな玄関を明るくします。
Photo of a scandinavian open concept living room in Other with white walls, medium hardwood floors, a wall-mounted tv, wallpaper and planked wall panelling.
Photo of a scandinavian open concept living room in Other with white walls, medium hardwood floors, a wall-mounted tv, wallpaper and planked wall panelling.
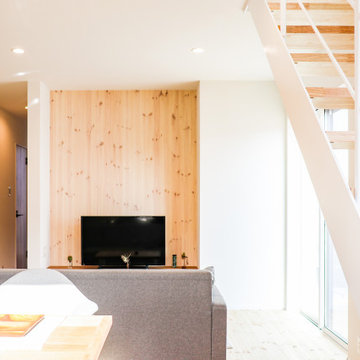
テレビスペースは邪魔にならないようにくぼんでおり、壁面はアクセントに板張りをしています。
Modern living room in Other with brown walls, medium hardwood floors, a freestanding tv, brown floor, wallpaper and planked wall panelling.
Modern living room in Other with brown walls, medium hardwood floors, a freestanding tv, brown floor, wallpaper and planked wall panelling.
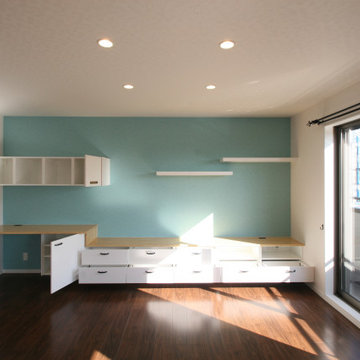
Mid-sized open concept living room in Tokyo with a wall-mounted tv, brown floor, wallpaper and planked wall panelling.
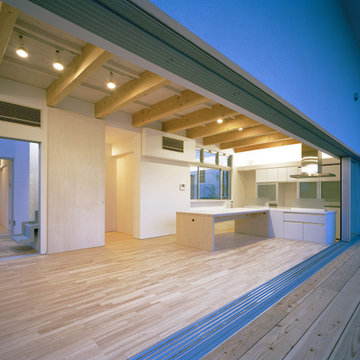
夕暮れ時のリビング。
大開口のサッシを開放すれば、デッキテラスと一体化して開放的な空間となる。
Photo of a mid-sized open concept living room in Other with a library, white walls, light hardwood floors, a freestanding tv, beige floor, wallpaper and planked wall panelling.
Photo of a mid-sized open concept living room in Other with a library, white walls, light hardwood floors, a freestanding tv, beige floor, wallpaper and planked wall panelling.
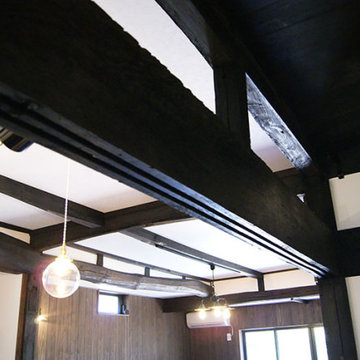
天井の梁のゆるやかな曲線、杉材独特の柔らかさ。
木の風合いに包まれたLDKに、U様が選ばれた照明の灯りがともり、静穏を楽しめる大人のための贅沢な空間になりました。
Photo of an asian open concept living room in Other with multi-coloured walls, no fireplace, no tv, wallpaper and planked wall panelling.
Photo of an asian open concept living room in Other with multi-coloured walls, no fireplace, no tv, wallpaper and planked wall panelling.
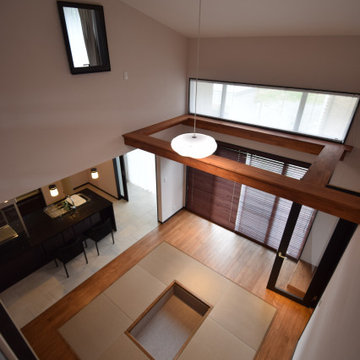
2階の廊下から下を見下ろすと2階天井まで吹き抜けた大空間のリビング。オープンキッチンとひと続きになってゆったりと寛げる開放的な空間だ!
しかも、空間の中程にはキャットウォークがあり、猫と共生する工夫も施してある。すっきりしたデザイナーズハウスらしいモダンな雰囲気を醸し出している。
Mid-sized modern open concept living room in Other with a music area, pink walls, medium hardwood floors, a corner tv, brown floor, wallpaper and planked wall panelling.
Mid-sized modern open concept living room in Other with a music area, pink walls, medium hardwood floors, a corner tv, brown floor, wallpaper and planked wall panelling.
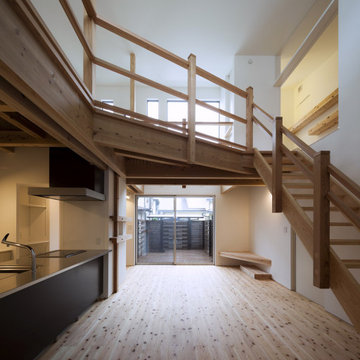
南側方向のブリッジ、デッキを望む
Photo of an open concept living room in Other with white walls, light hardwood floors, no fireplace, a freestanding tv, wallpaper and planked wall panelling.
Photo of an open concept living room in Other with white walls, light hardwood floors, no fireplace, a freestanding tv, wallpaper and planked wall panelling.
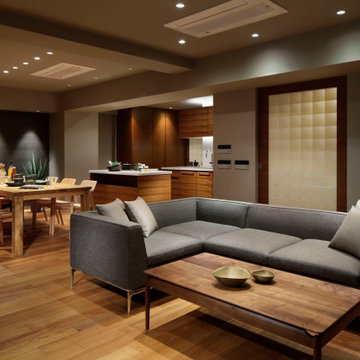
チークの床材とグレーの壁紙を用いたリノベーションです。隣接する寺院や目の前の桜並木に呼応するような和紙や木目の強いナラ材を用いたテーブルを選定しました。
Design ideas for a large modern formal open concept living room in Tokyo with grey walls, medium hardwood floors, a freestanding tv, brown floor, wallpaper and planked wall panelling.
Design ideas for a large modern formal open concept living room in Tokyo with grey walls, medium hardwood floors, a freestanding tv, brown floor, wallpaper and planked wall panelling.
Living Room Design Photos with Wallpaper and Planked Wall Panelling
1