Living Room Design Photos with Planked Wall Panelling
Refine by:
Budget
Sort by:Popular Today
101 - 120 of 2,154 photos
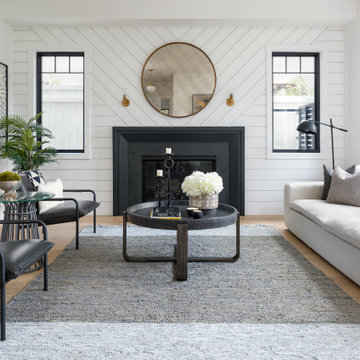
Modern Farmhouse formal living room. Soft elements. Pops of black and brass.
Photo of a large transitional formal open concept living room in Los Angeles with a standard fireplace, white walls, a metal fireplace surround, no tv, beige floor and planked wall panelling.
Photo of a large transitional formal open concept living room in Los Angeles with a standard fireplace, white walls, a metal fireplace surround, no tv, beige floor and planked wall panelling.
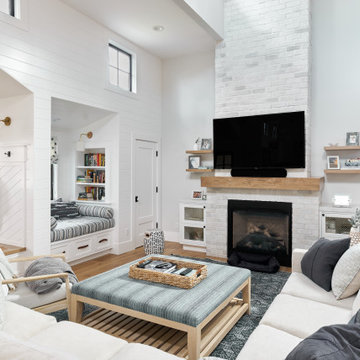
Design ideas for a country living room in Orange County with white walls, medium hardwood floors, a standard fireplace, a brick fireplace surround, a wall-mounted tv, brown floor and planked wall panelling.

Ship lap is so versitile in design. I love the color the owners chose to paint it in this setting. It goes really well with the cabinetry and wooden tops we designed/supplied for their entertainment wall.

Large living area with indoor/outdoor space. Folding NanaWall opens to porch for entertaining or outdoor enjoyment.
This is an example of a large country open concept living room in Other with beige walls, medium hardwood floors, a standard fireplace, a brick fireplace surround, a wall-mounted tv, brown floor, coffered and planked wall panelling.
This is an example of a large country open concept living room in Other with beige walls, medium hardwood floors, a standard fireplace, a brick fireplace surround, a wall-mounted tv, brown floor, coffered and planked wall panelling.
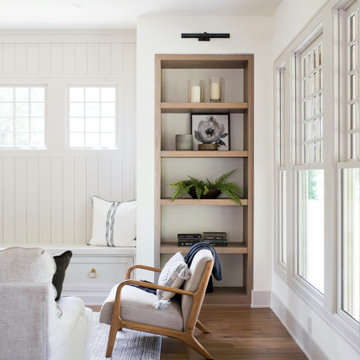
Inspiration for a small transitional open concept living room in Indianapolis with medium hardwood floors, no fireplace, brown floor and planked wall panelling.
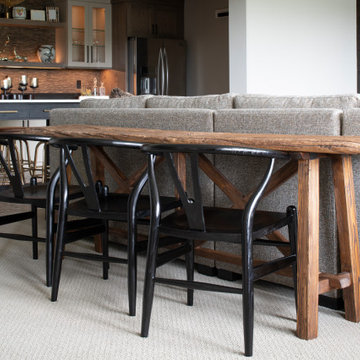
This is an example of a large transitional formal open concept living room in Minneapolis with beige walls, medium hardwood floors, a standard fireplace, a wood fireplace surround, a built-in media wall, brown floor, exposed beam and planked wall panelling.
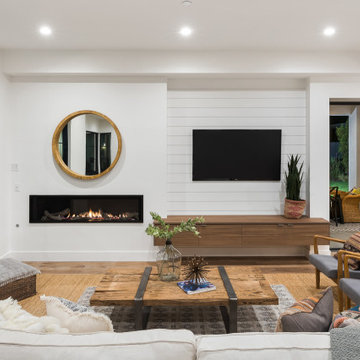
Photo of a large country open concept living room in San Diego with white walls, medium hardwood floors, a standard fireplace, a plaster fireplace surround, a wall-mounted tv and planked wall panelling.
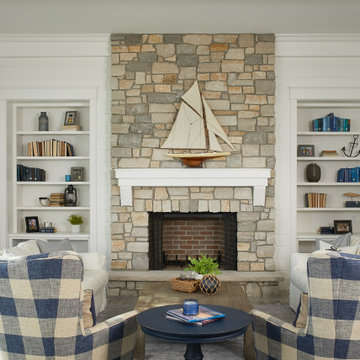
Nautical-inspired family space with a large stone fireplace surround and built-ins.
Photo by Ashley Avila Photography
Photo of a beach style open concept living room in Grand Rapids with a standard fireplace, a stone fireplace surround, no tv, planked wall panelling, white walls, medium hardwood floors and brown floor.
Photo of a beach style open concept living room in Grand Rapids with a standard fireplace, a stone fireplace surround, no tv, planked wall panelling, white walls, medium hardwood floors and brown floor.
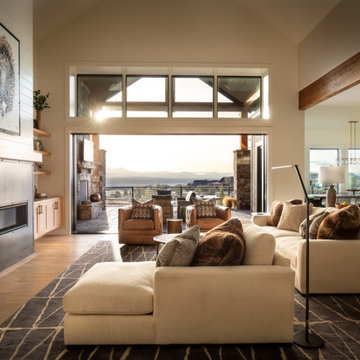
Lounge, swivel, nap, repeat. Upholstery that is brimming with style and sink-in comfort was top priority, and this view was screaming for a pair of swivel chairs to take advantage of both the conversation and the view. The LaCantina door is tucked away completely, inviting you to enjoy sunset in the outdoor living area and the sweeping 5-mountain view beyond the golf course below. Photography by Chris Murray Productions
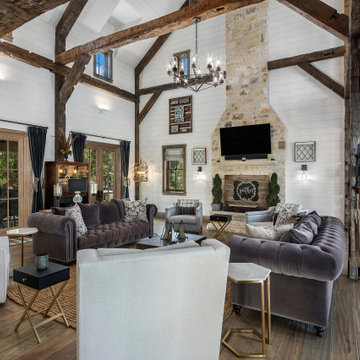
rustic living room with exposed reclaimed hand hewn beams.
This is an example of a large country open concept living room in Austin with white walls, a standard fireplace, a stone fireplace surround, exposed beam and planked wall panelling.
This is an example of a large country open concept living room in Austin with white walls, a standard fireplace, a stone fireplace surround, exposed beam and planked wall panelling.
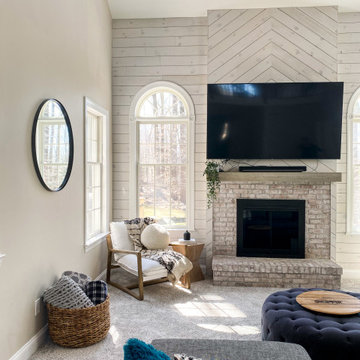
Inspiration for a large country open concept living room in New York with beige walls, carpet, a standard fireplace, a brick fireplace surround, a wall-mounted tv, beige floor, vaulted and planked wall panelling.
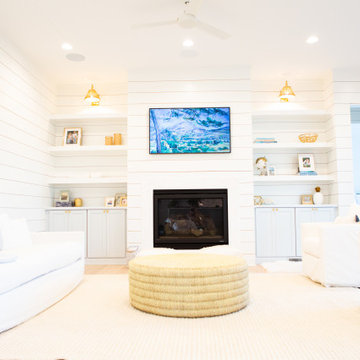
Design ideas for a large beach style open concept living room in Charleston with white walls, a standard fireplace, a wall-mounted tv and planked wall panelling.

Living Room at the Flower Showhouse / featuring Bevolo Cupola Pool House Lanterns by the fireplace
Country enclosed living room in Birmingham with a library, beige walls, a standard fireplace, a brick fireplace surround, a built-in media wall, brown floor, timber and planked wall panelling.
Country enclosed living room in Birmingham with a library, beige walls, a standard fireplace, a brick fireplace surround, a built-in media wall, brown floor, timber and planked wall panelling.
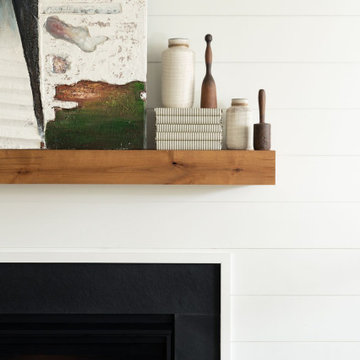
Mid-sized transitional open concept living room in Philadelphia with white walls, vinyl floors, a standard fireplace, brown floor, coffered and planked wall panelling.
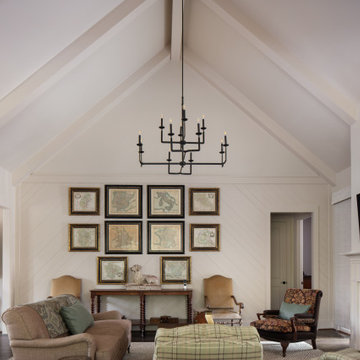
Living room of new home built by Towne Builders in the Towne of Mt Laurel (Shoal Creek), photographed by Birmingham Alabama based architectural and interiors photographer Tommy Daspit. See more of his work at http://tommydaspit.com

Country open concept living room in Other with white walls, vinyl floors, a standard fireplace, a tile fireplace surround, a built-in media wall, beige floor, exposed beam and planked wall panelling.
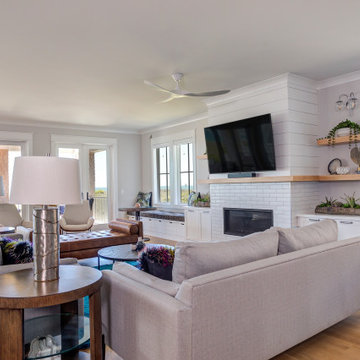
This brand new Beach House took 2 and half years to complete. The home owners art collection inspired the interior design. The artwork starts in the entry and continues in the Family Room.
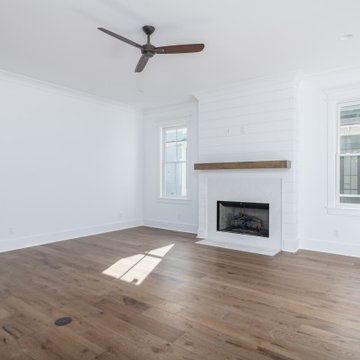
Photo of a traditional open concept living room in Other with white walls, a standard fireplace, a tile fireplace surround and planked wall panelling.
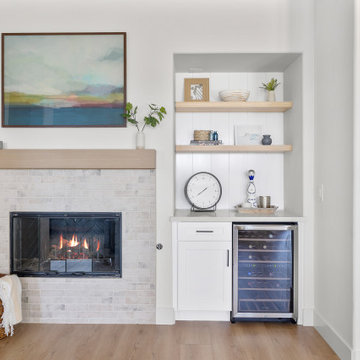
This is an example of a mid-sized modern living room in Orange County with a home bar, white walls, medium hardwood floors, a standard fireplace, a brick fireplace surround, no tv, brown floor and planked wall panelling.

When it comes to class, Yantram 3D Interior Rendering Studio provides the best 3d interior design services for your house. This is the planning for your Master Bedroom which is one of the excellent 3d interior design services in Indianapolis. The bedroom designed by a 3D Interior Designer at Yantram has a posh look and gives that chic vibe. It has a grand door to enter in and also a TV set which has ample space for a sofa set. Nothing can be more comfortable than this bedroom when it comes to downtime. The 3d interior design services by the 3D Interior Rendering studio make sure about customer convenience and creates a massive wardrobe, enough for the parents as well as for the kids. Space for the clothes on the walls of the wardrobe and middle space for the footwear. 3D Interior Rendering studio also thinks about the client's opulence and pictures a luxurious bathroom which has broad space and there's a bathtub in the corner, a toilet on the other side, and a plush platform for the sink that has a ritzy mirror on the wall. On the other side of the bed, there's the gallery which allows an exquisite look at nature and its surroundings.
Living Room Design Photos with Planked Wall Panelling
6