Living Room Design Photos with Planked Wall Panelling
Refine by:
Budget
Sort by:Popular Today
81 - 100 of 2,150 photos

Гостиная.
This is an example of a large beach style loft-style living room in Moscow with blue walls, medium hardwood floors, no fireplace, a freestanding tv and planked wall panelling.
This is an example of a large beach style loft-style living room in Moscow with blue walls, medium hardwood floors, no fireplace, a freestanding tv and planked wall panelling.
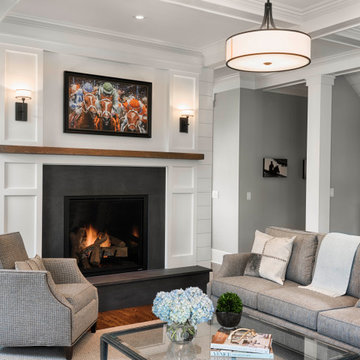
Photo of a large transitional formal open concept living room with grey walls, medium hardwood floors, a standard fireplace, no tv, brown floor, a stone fireplace surround and planked wall panelling.
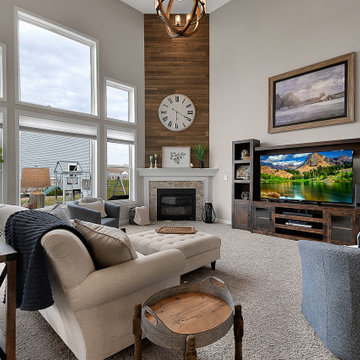
Inspiration for a large country open concept living room in Columbus with grey walls, carpet, a corner fireplace, a tile fireplace surround, a freestanding tv, beige floor, vaulted and planked wall panelling.

Beach side Townhouse
This is an example of a small beach style open concept living room in Miami with white walls, ceramic floors, no fireplace, grey floor, timber and planked wall panelling.
This is an example of a small beach style open concept living room in Miami with white walls, ceramic floors, no fireplace, grey floor, timber and planked wall panelling.

Transitional open concept living room in Providence with white walls, medium hardwood floors, a standard fireplace, a brick fireplace surround, a wall-mounted tv, grey floor, coffered, wood and planked wall panelling.
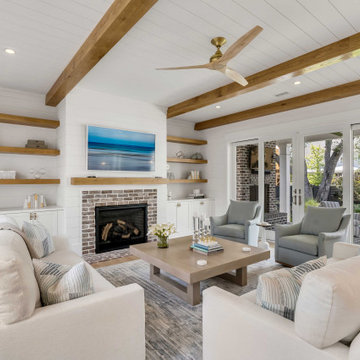
Cozy Living Room in Charleston South Carolina
Mid-sized open concept living room with light hardwood floors, a brick fireplace surround, exposed beam and planked wall panelling.
Mid-sized open concept living room with light hardwood floors, a brick fireplace surround, exposed beam and planked wall panelling.
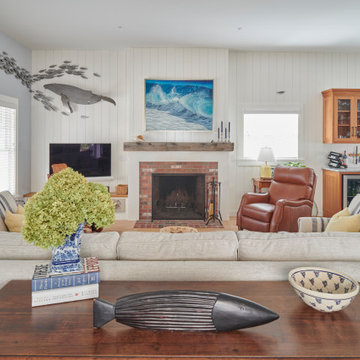
This is an example of a living room in Boston with a standard fireplace, a brick fireplace surround and planked wall panelling.
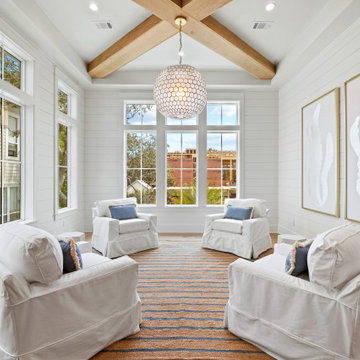
Second floor open concept main living room and kitchen. Shiplap walls and light stained wood floors create a beach vibe. Sliding exterior doors open to a second floor outdoor kitchen and patio overlooking the pool. Perfect for indoor/outdoor living!
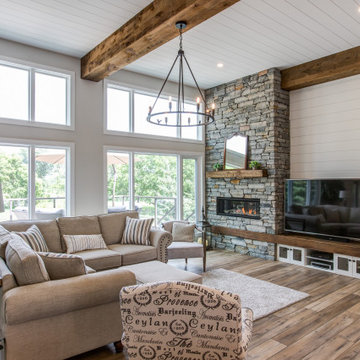
The centrepiece to the living area is a beautiful stone column fireplace (gas powered) and set off with a wood mantle, as well as an integrated bench that ties together the entertainment area. In an adjacent area is the dining space, which is framed by a large wood post and lintel system, providing end pieces to a large countertop. The side facing the dining area is perfect for a buffet, but also acts as a room divider for the home office beyond. The opposite side of the counter is a dry bar set up with wine fridge and storage, perfect for adapting the space for large gatherings.
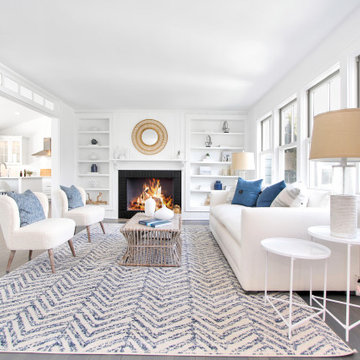
This beautiful, waterfront property features an open living space and abundant light throughout and was staged by BA Staging & Interiors. The staging was carefully curated to reflect sophisticated beach living with white and soothing blue accents. Luxurious textures were included to showcase comfort and elegance.
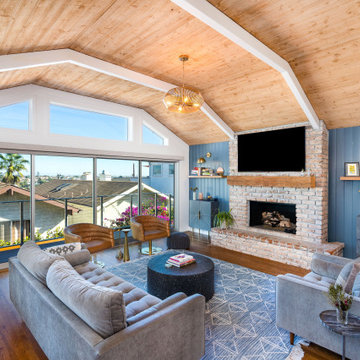
Photo of a contemporary open concept living room in Portland with blue walls, vaulted, planked wall panelling, dark hardwood floors, a brick fireplace surround and multi-coloured floor.
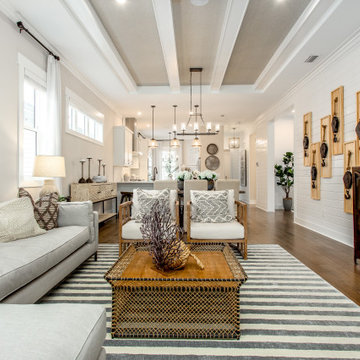
A tone on tone living space with a subtle nod to it's coastal locale.
Design ideas for a mid-sized beach style open concept living room in Other with grey walls, medium hardwood floors, a wall-mounted tv, brown floor, recessed and planked wall panelling.
Design ideas for a mid-sized beach style open concept living room in Other with grey walls, medium hardwood floors, a wall-mounted tv, brown floor, recessed and planked wall panelling.
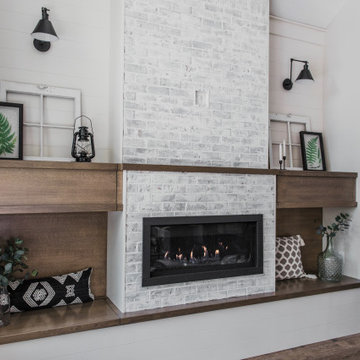
Mid-sized transitional open concept living room in Edmonton with medium hardwood floors, a standard fireplace, a brick fireplace surround and planked wall panelling.
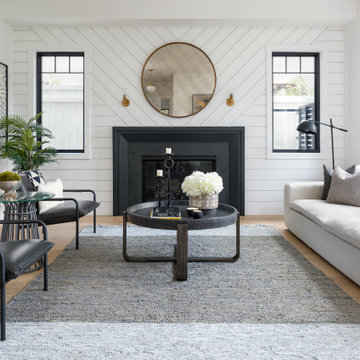
Modern Farmhouse formal living room. Soft elements. Pops of black and brass.
Photo of a large transitional formal open concept living room in Los Angeles with a standard fireplace, white walls, a metal fireplace surround, no tv, beige floor and planked wall panelling.
Photo of a large transitional formal open concept living room in Los Angeles with a standard fireplace, white walls, a metal fireplace surround, no tv, beige floor and planked wall panelling.
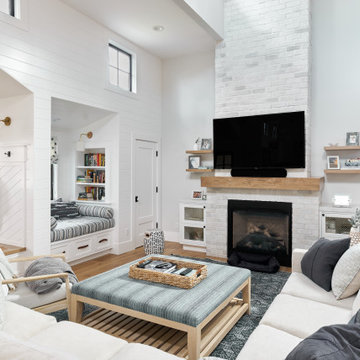
Design ideas for a country living room in Orange County with white walls, medium hardwood floors, a standard fireplace, a brick fireplace surround, a wall-mounted tv, brown floor and planked wall panelling.

Ship lap is so versitile in design. I love the color the owners chose to paint it in this setting. It goes really well with the cabinetry and wooden tops we designed/supplied for their entertainment wall.

Large living area with indoor/outdoor space. Folding NanaWall opens to porch for entertaining or outdoor enjoyment.
This is an example of a large country open concept living room in Other with beige walls, medium hardwood floors, a standard fireplace, a brick fireplace surround, a wall-mounted tv, brown floor, coffered and planked wall panelling.
This is an example of a large country open concept living room in Other with beige walls, medium hardwood floors, a standard fireplace, a brick fireplace surround, a wall-mounted tv, brown floor, coffered and planked wall panelling.
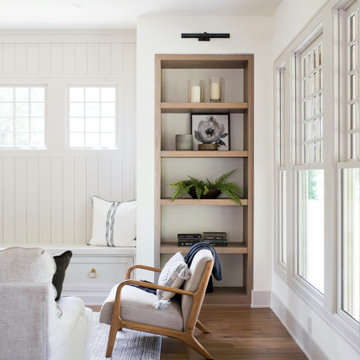
Inspiration for a small transitional open concept living room in Indianapolis with medium hardwood floors, no fireplace, brown floor and planked wall panelling.
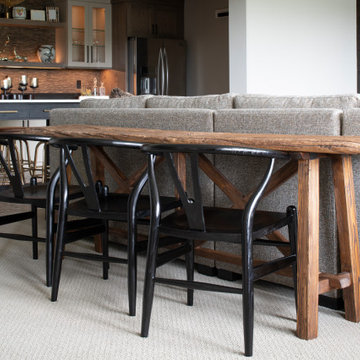
This is an example of a large transitional formal open concept living room in Minneapolis with beige walls, medium hardwood floors, a standard fireplace, a wood fireplace surround, a built-in media wall, brown floor, exposed beam and planked wall panelling.
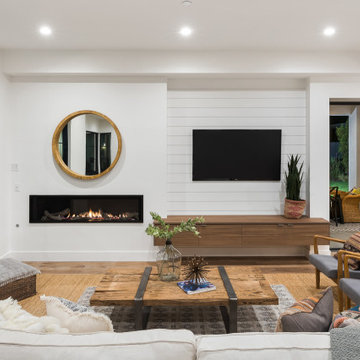
Photo of a large country open concept living room in San Diego with white walls, medium hardwood floors, a standard fireplace, a plaster fireplace surround, a wall-mounted tv and planked wall panelling.
Living Room Design Photos with Planked Wall Panelling
5