Living Room Design Photos with Planked Wall Panelling
Refine by:
Budget
Sort by:Popular Today
1 - 20 of 523 photos

This is an example of a large beach style open concept living room in Other with white walls, light hardwood floors, a standard fireplace, a concrete fireplace surround, a wall-mounted tv, brown floor, exposed beam and planked wall panelling.
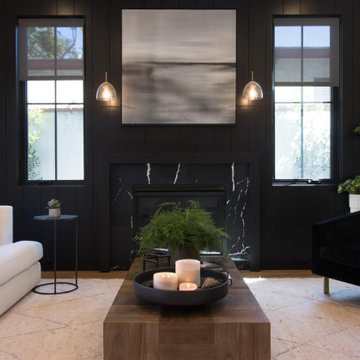
Mid-sized transitional living room in Los Angeles with a standard fireplace and planked wall panelling.

Another view of the great room overlooking the dining and kitchen area.
Photo of a mid-sized beach style open concept living room in Other with grey walls, medium hardwood floors, brown floor, exposed beam and planked wall panelling.
Photo of a mid-sized beach style open concept living room in Other with grey walls, medium hardwood floors, brown floor, exposed beam and planked wall panelling.
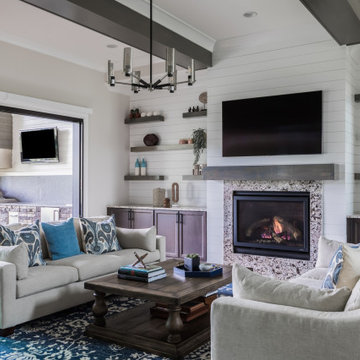
Lots of natural light, a relaxing color scheme, white sofas, floating shelves and a fireplace create a perfect getaway right in your own home!
Photo of a mid-sized transitional open concept living room in Raleigh with light hardwood floors, a standard fireplace, a stone fireplace surround, a wall-mounted tv, exposed beam, white walls and planked wall panelling.
Photo of a mid-sized transitional open concept living room in Raleigh with light hardwood floors, a standard fireplace, a stone fireplace surround, a wall-mounted tv, exposed beam, white walls and planked wall panelling.

Inspiration for a large country enclosed living room in San Francisco with a library, white walls, dark hardwood floors, exposed beam and planked wall panelling.

Originally built in 1990 the Heady Lakehouse began as a 2,800SF family retreat and now encompasses over 5,635SF. It is located on a steep yet welcoming lot overlooking a cove on Lake Hartwell that pulls you in through retaining walls wrapped with White Brick into a courtyard laid with concrete pavers in an Ashlar Pattern. This whole home renovation allowed us the opportunity to completely enhance the exterior of the home with all new LP Smartside painted with Amherst Gray with trim to match the Quaker new bone white windows for a subtle contrast. You enter the home under a vaulted tongue and groove white washed ceiling facing an entry door surrounded by White brick.
Once inside you’re encompassed by an abundance of natural light flooding in from across the living area from the 9’ triple door with transom windows above. As you make your way into the living area the ceiling opens up to a coffered ceiling which plays off of the 42” fireplace that is situated perpendicular to the dining area. The open layout provides a view into the kitchen as well as the sunroom with floor to ceiling windows boasting panoramic views of the lake. Looking back you see the elegant touches to the kitchen with Quartzite tops, all brass hardware to match the lighting throughout, and a large 4’x8’ Santorini Blue painted island with turned legs to provide a note of color.
The owner’s suite is situated separate to one side of the home allowing a quiet retreat for the homeowners. Details such as the nickel gap accented bed wall, brass wall mounted bed-side lamps, and a large triple window complete the bedroom. Access to the study through the master bedroom further enhances the idea of a private space for the owners to work. It’s bathroom features clean white vanities with Quartz counter tops, brass hardware and fixtures, an obscure glass enclosed shower with natural light, and a separate toilet room.
The left side of the home received the largest addition which included a new over-sized 3 bay garage with a dog washing shower, a new side entry with stair to the upper and a new laundry room. Over these areas, the stair will lead you to two new guest suites featuring a Jack & Jill Bathroom and their own Lounging and Play Area.
The focal point for entertainment is the lower level which features a bar and seating area. Opposite the bar you walk out on the concrete pavers to a covered outdoor kitchen feature a 48” grill, Large Big Green Egg smoker, 30” Diameter Evo Flat-top Grill, and a sink all surrounded by granite countertops that sit atop a white brick base with stainless steel access doors. The kitchen overlooks a 60” gas fire pit that sits adjacent to a custom gunite eight sided hot tub with travertine coping that looks out to the lake. This elegant and timeless approach to this 5,000SF three level addition and renovation allowed the owner to add multiple sleeping and entertainment areas while rejuvenating a beautiful lake front lot with subtle contrasting colors.
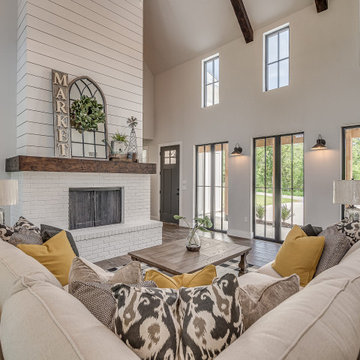
Modern farmhouse living room featuring beamed, vaulted ceiling with storefront black aluminum windows.
Inspiration for a large country open concept living room in Other with ceramic floors, a standard fireplace, a brick fireplace surround, brown floor, vaulted and planked wall panelling.
Inspiration for a large country open concept living room in Other with ceramic floors, a standard fireplace, a brick fireplace surround, brown floor, vaulted and planked wall panelling.

In the gathering space of the great room, there is conversational seating for eight or more... and perfect seating for television viewing for the couple who live here, when it's just the two of them.
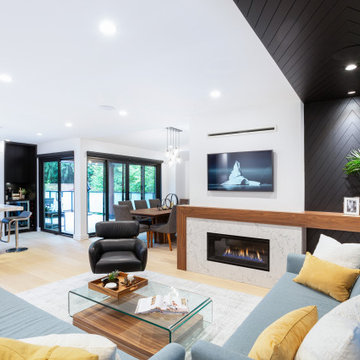
Modern open concept living room in Vancouver with white walls, light hardwood floors, a ribbon fireplace, a stone fireplace surround, a wall-mounted tv, beige floor and planked wall panelling.

This living rooms A-frame wood paneled ceiling allows lots of natural light to shine through onto its Farrow & Ball dark shiplap walls. The space boasts a large geometric rug made of natural fibers from Meadow Blu, a dark grey heather sofa from RH, a custom green Nickey Kehoe couch, a McGee and Co. gold chandelier, and a hand made reclaimed wood coffee table.
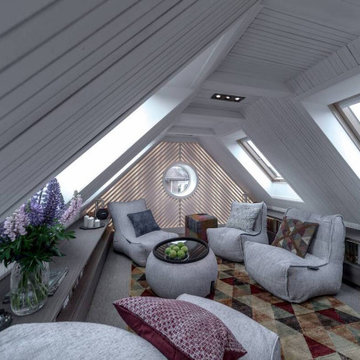
Зону чилаута формирует группа мягкой бескаркасной мебели Ambient Lounge. Уютные кресла обеспечивают прекрасную поддержку спины, а в специальные карманы по бокам кресел можно положить книгу или телефон.
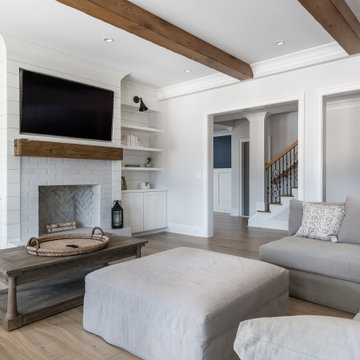
This full basement renovation included adding a mudroom area, media room, a bedroom, a full bathroom, a game room, a kitchen, a gym and a beautiful custom wine cellar. Our clients are a family that is growing, and with a new baby, they wanted a comfortable place for family to stay when they visited, as well as space to spend time themselves. They also wanted an area that was easy to access from the pool for entertaining, grabbing snacks and using a new full pool bath.We never treat a basement as a second-class area of the house. Wood beams, customized details, moldings, built-ins, beadboard and wainscoting give the lower level main-floor style. There’s just as much custom millwork as you’d see in the formal spaces upstairs. We’re especially proud of the wine cellar, the media built-ins, the customized details on the island, the custom cubbies in the mudroom and the relaxing flow throughout the entire space.
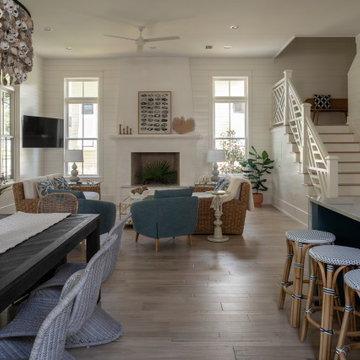
Photo of a mid-sized transitional open concept living room in Other with white walls, light hardwood floors, a standard fireplace, a plaster fireplace surround, no tv, beige floor and planked wall panelling.

This living room was part of a larger main floor remodel that included the kitchen, dining room, entryway, and stair. The existing wood burning fireplace and moss rock was removed and replaced with rustic black stained paneling, a gas corner fireplace, and a soapstone hearth. New beams were added.
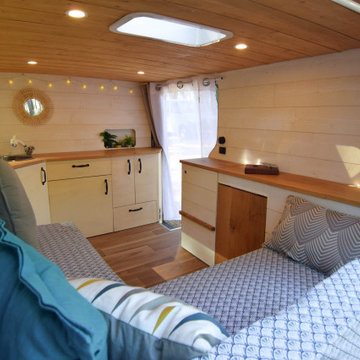
Inspiration for a small scandinavian living room in Bordeaux with white walls, dark hardwood floors, wood and planked wall panelling.

Cozy living room with Malm gas fireplace, original windows/treatments, new shiplap, exposed doug fir beams
Design ideas for a small midcentury open concept living room in Portland with white walls, cork floors, a hanging fireplace, white floor, exposed beam and planked wall panelling.
Design ideas for a small midcentury open concept living room in Portland with white walls, cork floors, a hanging fireplace, white floor, exposed beam and planked wall panelling.
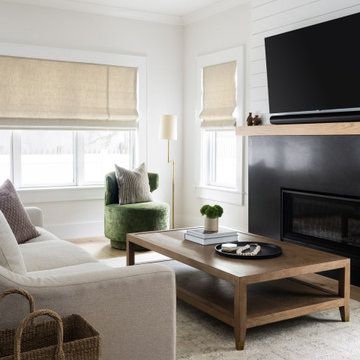
This is an example of a small transitional open concept living room in Boston with grey walls, light hardwood floors, a standard fireplace, a stone fireplace surround, a wall-mounted tv and planked wall panelling.
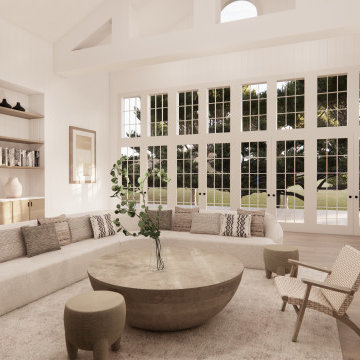
We created a warm monochromatic living space using soft textures, natural materials and an overall subdued neutral scheme. The glass doors, transom windows and skylights bring in beautiful lighting and an effortless connection with the outdoors. Our custom designed shelving creates and opportunity to display personalized styling accessories while offering additional storage with lower cabinets.

Volume two story ceiling features shiplap fireplace, open shelving and natural beamed ceiling.
Photo of a large transitional open concept living room in Milwaukee with beige walls, medium hardwood floors, a standard fireplace, a wall-mounted tv, brown floor, exposed beam and planked wall panelling.
Photo of a large transitional open concept living room in Milwaukee with beige walls, medium hardwood floors, a standard fireplace, a wall-mounted tv, brown floor, exposed beam and planked wall panelling.
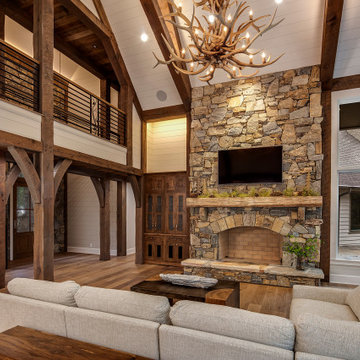
Rustic Hoopers Creek stone fireplace, post and beam construction, vaulted shiplap ceiling, massive White Oak scissior trusses, a touch of reclaimed, mule deer antler chandelier, with large widows giving abundant natural light, all work together to make this a special one-of-a-kind space.
Living Room Design Photos with Planked Wall Panelling
1