Living Room Design Photos with Plywood Floors and a Concealed TV
Refine by:
Budget
Sort by:Popular Today
1 - 20 of 33 photos

The feature wall is design to be functional, with hidden storage in the upper and bottom parts, broken down with a open showcase, lighted with LED strips.
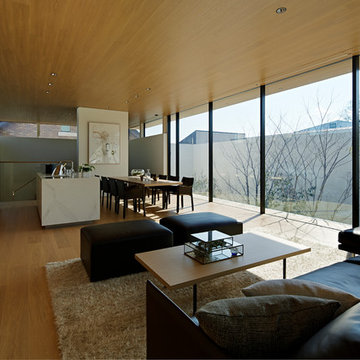
ソファーに身を委ねると長さ方向の空間の広がりを感じます。
中庭を囲っている壁は外界の煩わしい景色を遮り、人の視線が緑にフォーカスされるように寸法を検討しています。
外の庭まで一体となったインテリアにより、広がりと安心感を享受できる空間を創りだしています。
Inspiration for a modern open concept living room in Tokyo with white walls, plywood floors, beige floor and a concealed tv.
Inspiration for a modern open concept living room in Tokyo with white walls, plywood floors, beige floor and a concealed tv.
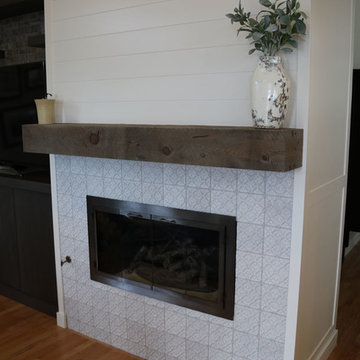
Inspiration for a small transitional formal open concept living room in Orange County with white walls, plywood floors, a corner fireplace, a tile fireplace surround, a concealed tv and brown floor.
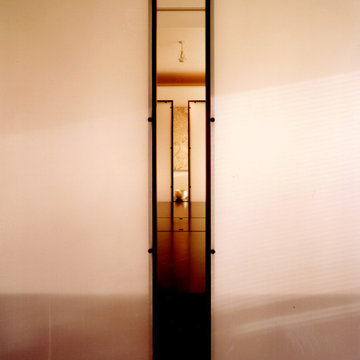
設えの変化で様々な空間が出現
SCENE・茶室
Design ideas for a contemporary living room in Other with white walls, plywood floors, a concealed tv and beige floor.
Design ideas for a contemporary living room in Other with white walls, plywood floors, a concealed tv and beige floor.
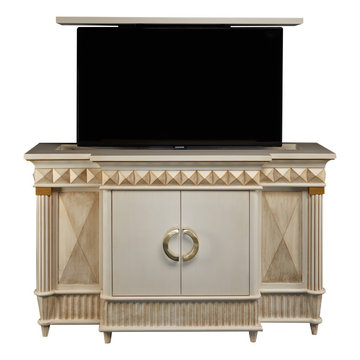
Here is a beautiful set of custom made buffets where one of them has a TV lift furniture system built in. Both pieces go on the side of a fire place.
Built in San Diego and shipped to Florida. The furniture was based on a creative inspiration design from a close interior designer friend. Love the results
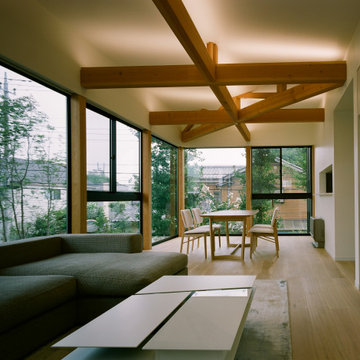
Inspiration for a mid-sized modern open concept living room in Tokyo Suburbs with white walls, no fireplace, a concealed tv, beige floor and plywood floors.
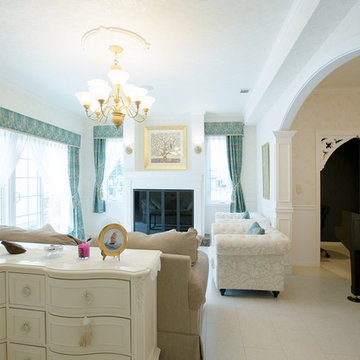
北の地に佇む白亜の邸宅
Inspiration for a mid-sized traditional formal enclosed living room in Other with white walls, plywood floors, a standard fireplace, a tile fireplace surround, a concealed tv and white floor.
Inspiration for a mid-sized traditional formal enclosed living room in Other with white walls, plywood floors, a standard fireplace, a tile fireplace surround, a concealed tv and white floor.
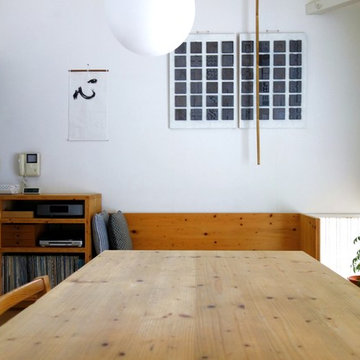
吹抜けの下には造り付けのベンチと収納。レコードプレイヤーが収納できるサイズとして設計。静かな光に満たされるリビング・ダイニングルーム。
Inspiration for a small modern open concept living room in Other with white walls, plywood floors, a concealed tv and brown floor.
Inspiration for a small modern open concept living room in Other with white walls, plywood floors, a concealed tv and brown floor.
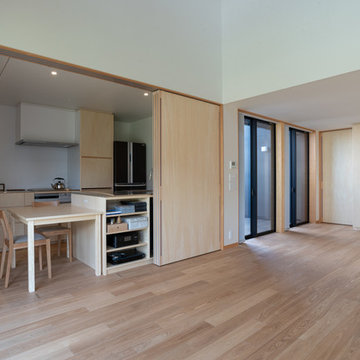
引戸を右側に寄せると、キッチンに連続して置かれた小さなダイニングテーブルがあります。6帖の広さに食事や家事のための機能的空間をコンパクトに納めたキッチンと、16帖の広さに一切家具などを置かないミニマルなリビングが生活の中心の場となります。建具や家具の面材はシナ合板で統一しています。
Design ideas for a modern enclosed living room in Other with plywood floors, no fireplace and a concealed tv.
Design ideas for a modern enclosed living room in Other with plywood floors, no fireplace and a concealed tv.
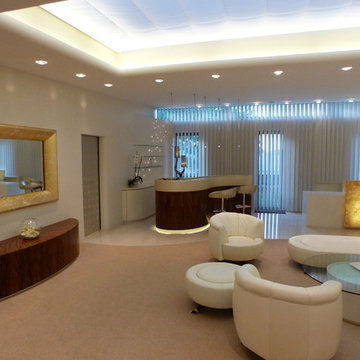
Blick auf die freigeformte Bar
Glasfächer rahmenlos in die Wand eingebaut. dazwischen Swarovski Starlight Glasfaserkristalle
Ein Homeoffice verbirgt sich hinter dem hinterleuchteten Onyx
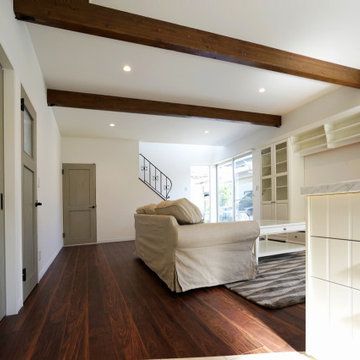
白、グレーを基調にしたリビング。壁のクロス、キッチンと合わせて壁収納も白で統一。
Design ideas for a mid-sized scandinavian formal open concept living room in Other with white walls, plywood floors, no fireplace, a concealed tv, brown floor, wallpaper and wallpaper.
Design ideas for a mid-sized scandinavian formal open concept living room in Other with white walls, plywood floors, no fireplace, a concealed tv, brown floor, wallpaper and wallpaper.
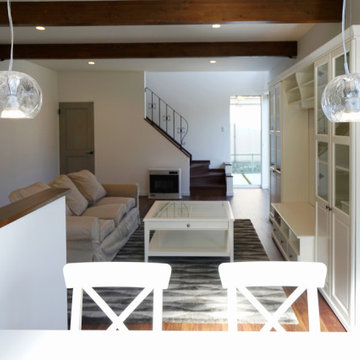
北欧スタイルのリビング
Mid-sized scandinavian formal open concept living room in Other with white walls, plywood floors, no fireplace, a concealed tv, brown floor, wallpaper and wallpaper.
Mid-sized scandinavian formal open concept living room in Other with white walls, plywood floors, no fireplace, a concealed tv, brown floor, wallpaper and wallpaper.
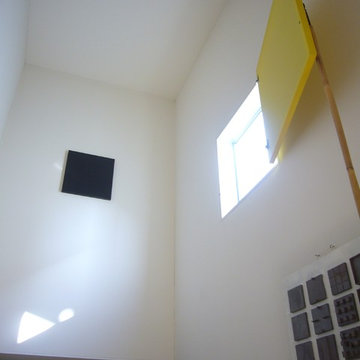
吹抜けにあけた高窓から朝日が部屋の中に入ってくる。高窓には黄色い扉。竹ざおで開け閉めする。黒い小さな扉を開けると二階の書斎につながる。
Inspiration for a small modern open concept living room in Other with white walls, plywood floors, a concealed tv and brown floor.
Inspiration for a small modern open concept living room in Other with white walls, plywood floors, a concealed tv and brown floor.
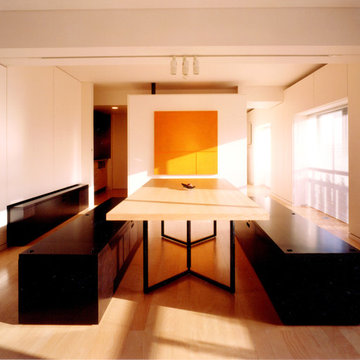
設えの変化により様々空間に変容する
SCENE・リビング
撮影:NACASA&Partners
Contemporary living room in Other with white walls, plywood floors, a concealed tv and beige floor.
Contemporary living room in Other with white walls, plywood floors, a concealed tv and beige floor.
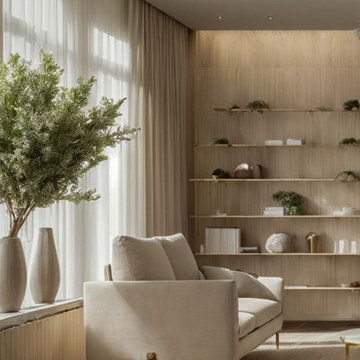
Photo of a mid-sized contemporary formal enclosed living room in London with beige walls, plywood floors, a concealed tv, beige floor and panelled walls.
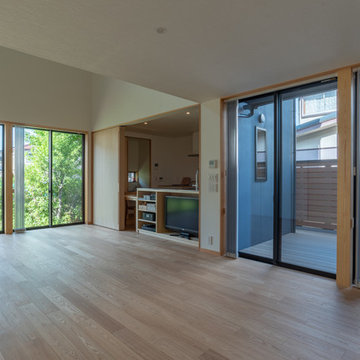
大きな3枚引戸で仕切られたキッチンは、リビングとキッチンの生活感を切り離すこともできます。引戸を左側に寄せると対面式のキッチンがあらわれ、カウンターにはリビング側から利用するテレビやDVDプレイヤーなどがあります。
Modern enclosed living room in Other with plywood floors, no fireplace and a concealed tv.
Modern enclosed living room in Other with plywood floors, no fireplace and a concealed tv.
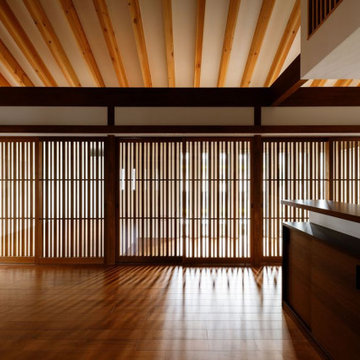
「2階LDK」は屋根・外壁(今回は床の半分)が直接外気に面することで必然的に断熱的には不利側に働きます。断熱サッシとはいえ高性能のものでも所詮はガラス、高断熱化された壁に勝るものは有りません。屋根は登り梁を化粧で見せているので必然的に外断熱となるので問題は無いとして外壁の開口率を極力下げて高断熱化を図る事が長期的に見れば必定と判断、壁を入れ子状態にしてサッシ開口面積を採光的に問題ないレベルまで引き下げました。結果的には木製格子で囲まれた異空間が出現、当麻寺・曼荼羅堂・後陣で見た神秘的な雰囲気を出現させる事になりました。
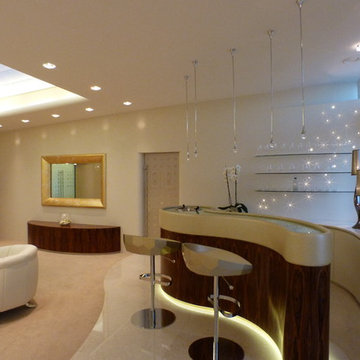
Blick auf die freigeformte Bar
Glasfächer rahmenlos in die Wand eingebaut. dazwischen Swarovski Starlight Glasfaserkristalle
Inspiration for a mediterranean formal living room in Other with beige walls, plywood floors and a concealed tv.
Inspiration for a mediterranean formal living room in Other with beige walls, plywood floors and a concealed tv.
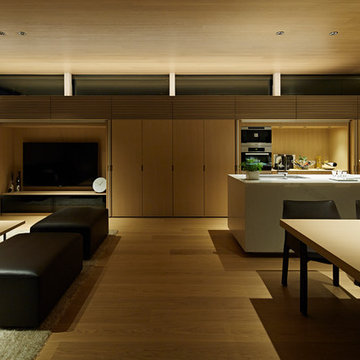
収納の扉を開けるとバックカウンターとTV台が現れます。
収納扉は邪魔にならないよう収納する事ができます。
This is an example of a modern formal open concept living room in Tokyo with white walls, plywood floors, a concealed tv and beige floor.
This is an example of a modern formal open concept living room in Tokyo with white walls, plywood floors, a concealed tv and beige floor.
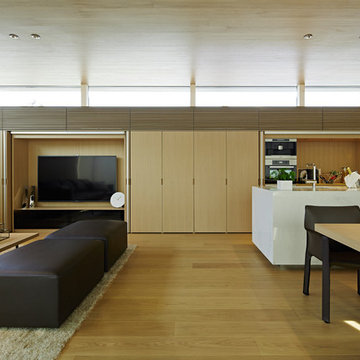
Photo of a modern open concept living room in Tokyo with white walls, plywood floors, a concealed tv and beige floor.
Living Room Design Photos with Plywood Floors and a Concealed TV
1