Living Room Design Photos with a Home Bar and Plywood Floors
Refine by:
Budget
Sort by:Popular Today
1 - 20 of 55 photos
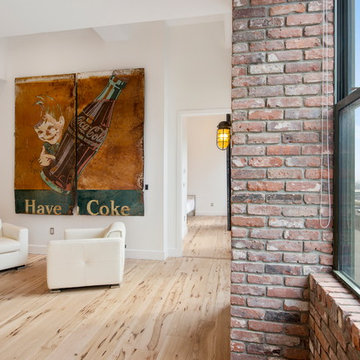
Design ideas for a small contemporary open concept living room in New York with a home bar, plywood floors, a brick fireplace surround, no tv, brown floor and white walls.

Design ideas for a mid-sized modern open concept living room in Other with a home bar, orange walls, plywood floors, a wall-mounted tv, grey floor, wood and brick walls.
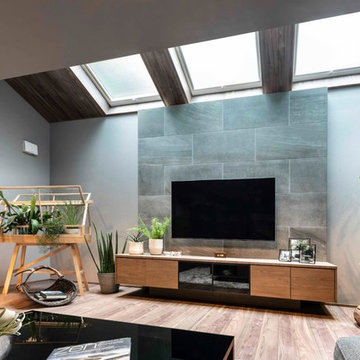
住宅が立ち並ぶ都市の住まい。
北側に設置した、3つのトップライトが、
何時も一定のあかりをそそいでくれます。
のびやかな空間、バランスよく配置された
GREEN、穏やかな時間を時間が流れるリビングです。
Design ideas for a mid-sized modern open concept living room in Tokyo with a home bar, plywood floors, no fireplace, a wall-mounted tv, brown floor and brown walls.
Design ideas for a mid-sized modern open concept living room in Tokyo with a home bar, plywood floors, no fireplace, a wall-mounted tv, brown floor and brown walls.
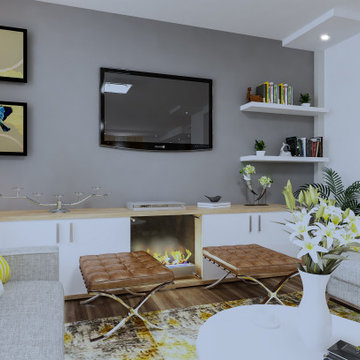
This is an example of a large modern loft-style living room in Other with a home bar, beige walls, plywood floors, a wood stove, a wood fireplace surround, a built-in media wall, brown floor, wood and wallpaper.
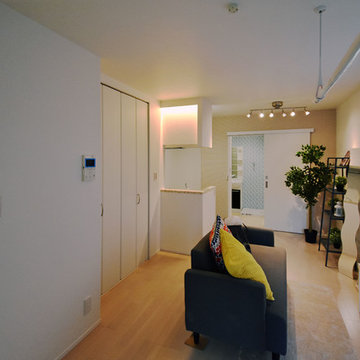
デザイナーズとしてのアパート・長屋の建替えは健全な収益に欠かせません
Photo of a mid-sized modern enclosed living room in Other with a home bar, white walls, plywood floors and beige floor.
Photo of a mid-sized modern enclosed living room in Other with a home bar, white walls, plywood floors and beige floor.
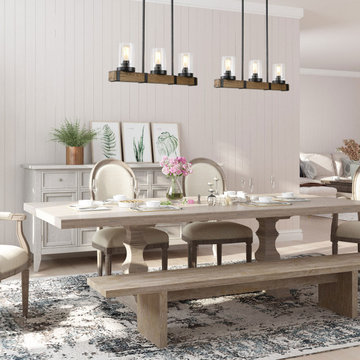
This piece features three lights with seeded glass shades attached to a single bar. It is suitable farmhouse perfection for Indoor Lighting including Dinning room, Living Room, Kitchen, Loft, Basement, Cafe, Bar, Club, Restaurant, Library and so on.
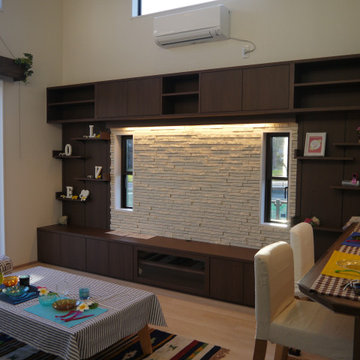
オーダーで造ったテレビボード収納です
テレビ背面の壁には白いタイルを張り間接照明を入れることで、落ち着ける空間演出をしています
Photo of a mid-sized modern open concept living room in Other with a home bar, brown walls, plywood floors, no fireplace, a freestanding tv and beige floor.
Photo of a mid-sized modern open concept living room in Other with a home bar, brown walls, plywood floors, no fireplace, a freestanding tv and beige floor.
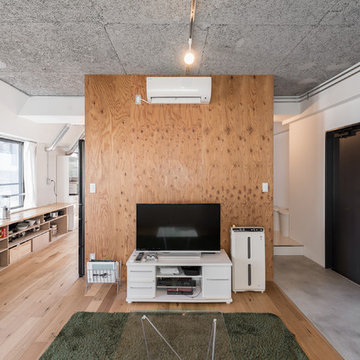
第34回住まいのリフォームコンクール/国土交通大臣賞受賞
Inspiration for a mid-sized contemporary open concept living room in Tokyo with a home bar, white walls, plywood floors, a freestanding tv and brown floor.
Inspiration for a mid-sized contemporary open concept living room in Tokyo with a home bar, white walls, plywood floors, a freestanding tv and brown floor.
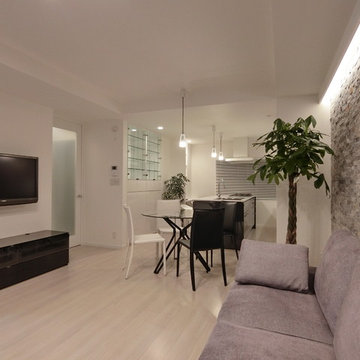
リビング~ダイニング、キッチンを見る。
天井は高低をつけてより空間の広がりを感じるようにしています。
壁にはごつごつとした石を一面だけ貼り、この部屋のアクセントとしています。
Design ideas for a mid-sized modern open concept living room in Tokyo with a home bar, purple walls, plywood floors, a wall-mounted tv and white floor.
Design ideas for a mid-sized modern open concept living room in Tokyo with a home bar, purple walls, plywood floors, a wall-mounted tv and white floor.
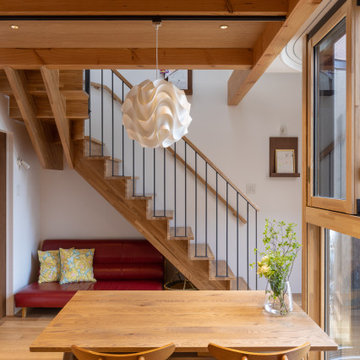
世田谷の閑静な住宅街に光庭を持つ木造3階建の母と娘家族の二世帯住宅です。隣家に囲まれているため、接道する北側に光と風を導く奥に深い庭(光庭)を設けました。その庭を巡るようにそれぞれの住居を配置し、大きな窓を通して互いの気配が感じられる住まいとしました。光庭を開くことでまちとつながり、共有することで家族を結ぶ長屋の計画です。
敷地は北側以外隣家に囲まれているため、建蔽率60%の余剰を北側中央に道へ繋がる奥行5mの光庭に集中させ、光庭を巡るように2つの家族のリビングやテラスを大きな開口と共に配置しました。1階は母、2~3階は娘家族としてそれぞれが独立性を保ちつつ風や光を共有しながら木々越しに互いを見守る構成です。奥に深い光庭は延焼ラインから外れ、曲面硝子や木アルミ複合サッシを用いながら柔らかい内部空間の広がりをつくります。木のぬくもりを感じる空間にするため、光庭を活かして隣地の開口制限を重視した準延焼防止建築物として空間を圧迫せず木架構の現しや木製階段を可能にしました。陽の光の角度と外壁の斜貼りタイルは呼応し、季節の移り変わりを知らせてくれます。曲面を構成する砂状塗装は自然の岩肌のような表情に。お施主様のお母様は紙で作るペーパーフラワーアート教室を定期的に開き、1階は光庭に面してギャラリーのように使われ、光庭はまちの顔となり小美術館のような佇まいとなった。
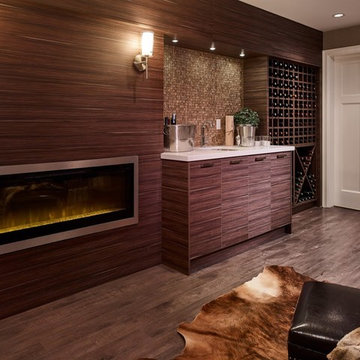
Living room Design at Summerfield Residence (Custom Home) Designed by Linhan Design.
200-bottle wine wall and adjacent wet bar, creates stylish, “help yourself” beverage area for people watching movies/sporting events in basement’s well-appointed theater room.
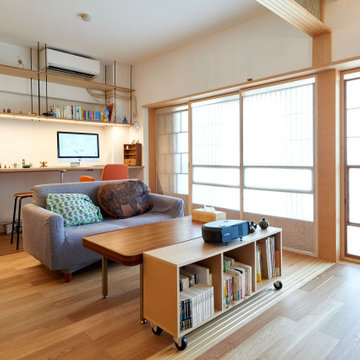
Design ideas for a small asian open concept living room in Tokyo with a home bar, white walls, plywood floors, no fireplace, no tv, brown floor, timber and planked wall panelling.
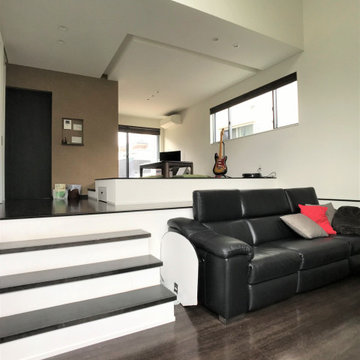
Inspiration for a mid-sized modern open concept living room in Other with a home bar, white walls, plywood floors, a freestanding tv and brown floor.
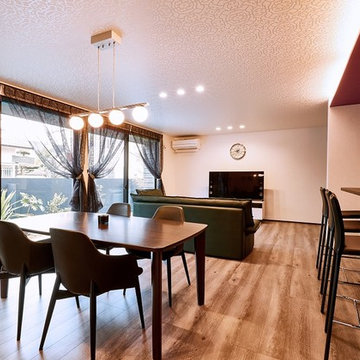
約20帖のリビングも大きな窓を一面に設けることで、視線が抜け、想像以上の広がりに。家具の配置や天井の高低差をうまく利用し、空間にメリハリをつければ、同じ室内にいながらもほどよく距離感を保ち、ゆるやかにつながる。
Inspiration for a modern open concept living room in Osaka with a home bar, white walls, plywood floors, no fireplace, a freestanding tv and brown floor.
Inspiration for a modern open concept living room in Osaka with a home bar, white walls, plywood floors, no fireplace, a freestanding tv and brown floor.
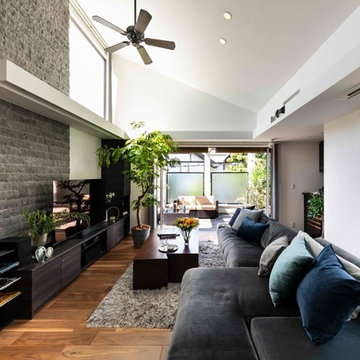
Design ideas for a large modern open concept living room in Yokohama with a home bar, white walls, plywood floors, a wood stove, a tile fireplace surround, a freestanding tv and grey floor.
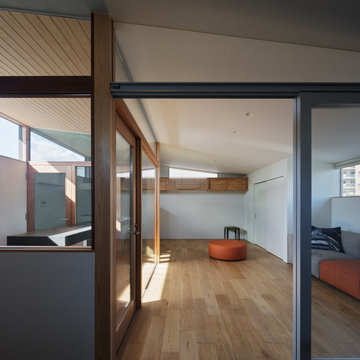
1階から土足で階段を上がると、ワンルームの居室が広がります。
This is an example of a small modern open concept living room in Fukuoka with a home bar, white walls, plywood floors, no fireplace and no tv.
This is an example of a small modern open concept living room in Fukuoka with a home bar, white walls, plywood floors, no fireplace and no tv.
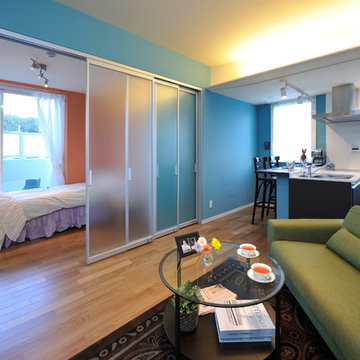
占有面積が小さい場合、リビングとベッドルームをスライドドアで仕切ると広く感じます。エアコンも1台でOK.
Small contemporary open concept living room in Osaka with a home bar, blue walls and plywood floors.
Small contemporary open concept living room in Osaka with a home bar, blue walls and plywood floors.
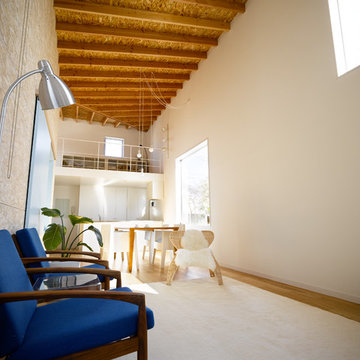
撮影/ナカサ&パートナーズ 守屋欣史
Design ideas for a large modern living room in Other with a home bar, white walls, plywood floors, a freestanding tv and brown floor.
Design ideas for a large modern living room in Other with a home bar, white walls, plywood floors, a freestanding tv and brown floor.
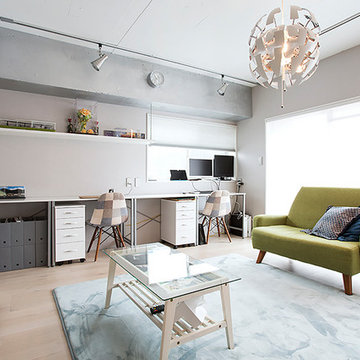
近未来感のある広いリビングダイニングの中でも、このリビング部分はリラックスできる色味でつくりました。
Large contemporary open concept living room in Tokyo with a home bar, grey walls, plywood floors, no fireplace, a freestanding tv and beige floor.
Large contemporary open concept living room in Tokyo with a home bar, grey walls, plywood floors, no fireplace, a freestanding tv and beige floor.
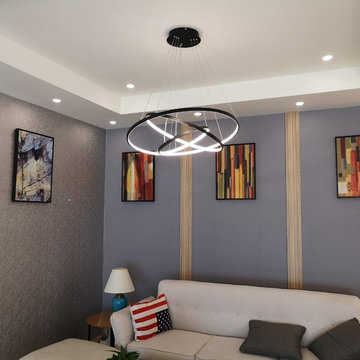
Fixture Height (cm) 2.5(1.0'')
Fixture Width (cm) 80x60x40(32'x24''x16'')
Fixture Length (cm) 80x60x40(32''x24''x16'')
Chain/Cord Length (cm) 150(59'')
Chain/Cord Adjustable or Not Chain / Cord Adjustable
Light Resource: Dimmale Stepless
Living Room Design Photos with a Home Bar and Plywood Floors
1