Living Room Design Photos with a Library and Plywood Floors
Refine by:
Budget
Sort by:Popular Today
1 - 20 of 113 photos
Item 1 of 3
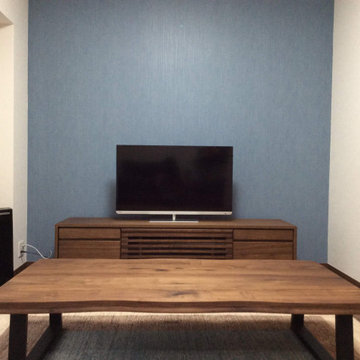
リビング空間のデザイン施工。
フローリング張替え(Panasonic 遮音フローリング)、クロス張替え、コンセント・スイッチパネル交換。
Photo of a mid-sized modern open concept living room in Other with a library, blue walls, plywood floors, a freestanding tv, brown floor, wallpaper and wallpaper.
Photo of a mid-sized modern open concept living room in Other with a library, blue walls, plywood floors, a freestanding tv, brown floor, wallpaper and wallpaper.
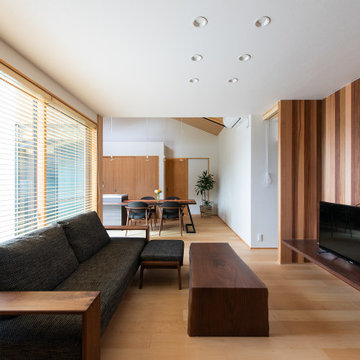
Mid-sized open concept living room in Other with a library, multi-coloured walls, plywood floors, no fireplace, a freestanding tv, beige floor, wallpaper and wallpaper.
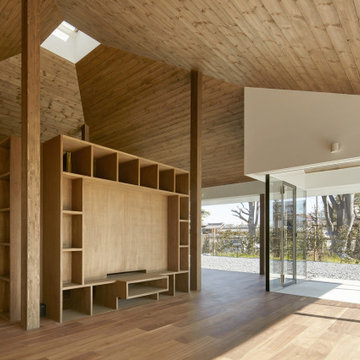
(C) Forward Stroke Inc.
Inspiration for a small modern open concept living room in Other with a library, white walls, plywood floors, a freestanding tv, brown floor, timber and wallpaper.
Inspiration for a small modern open concept living room in Other with a library, white walls, plywood floors, a freestanding tv, brown floor, timber and wallpaper.
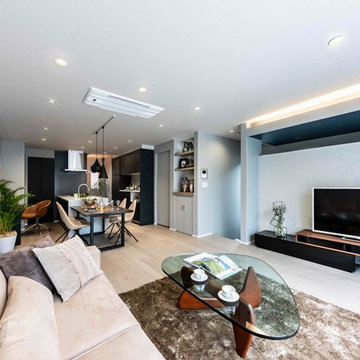
心地よい広さを設定したリビング・ダイニング・キッチンの床材は、全てフローリング。
幅185㎜だが、表面のエッジは丁寧に面取りされてとても上品なマット仕上げ。
北欧の暮らしが育てた歩行間は、素足が気持ち良い。
This is an example of a mid-sized modern open concept living room in Other with a library, grey walls, plywood floors, no fireplace, a concrete fireplace surround, a freestanding tv and grey floor.
This is an example of a mid-sized modern open concept living room in Other with a library, grey walls, plywood floors, no fireplace, a concrete fireplace surround, a freestanding tv and grey floor.
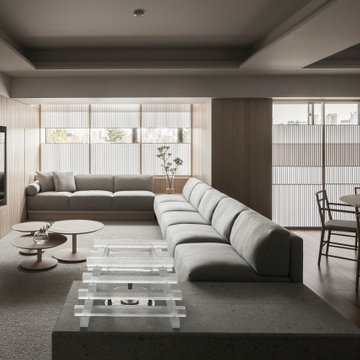
Photo of a mid-sized modern open concept living room in Tokyo with a library, beige walls, plywood floors, a stone fireplace surround, a wall-mounted tv, beige floor and no fireplace.
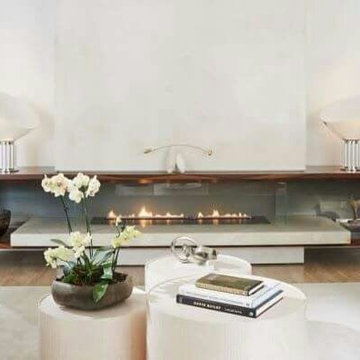
With more than 5 years experience in supplying auto ethanol fireplaces,We can say that we have authoritative engineers in solving your problems.We assure 1 year warranty long time.Once out warranty,we also can serve for free.What our Customers buys are not only the products,but also the services!
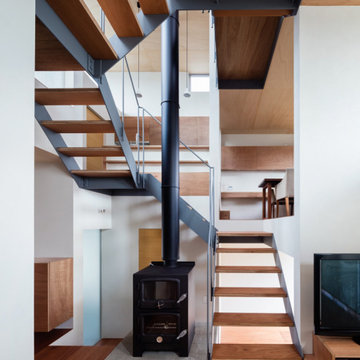
薪ストーブを囲むように設けられた階段。少しずつスキップしていくことで各フロアが繋がります。
photo : Shigeo Ogawa
This is an example of a mid-sized modern open concept living room in Other with a library, white walls, plywood floors, a wood stove, a brick fireplace surround, a freestanding tv, brown floor, wood and planked wall panelling.
This is an example of a mid-sized modern open concept living room in Other with a library, white walls, plywood floors, a wood stove, a brick fireplace surround, a freestanding tv, brown floor, wood and planked wall panelling.
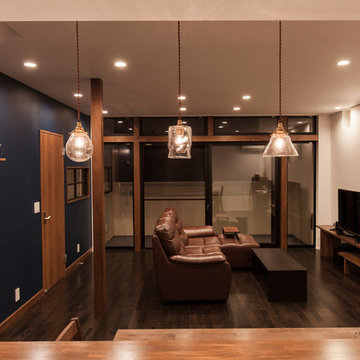
Inspiration for a mid-sized industrial open concept living room in Other with a library, blue walls, plywood floors, a wall-mounted tv and black floor.
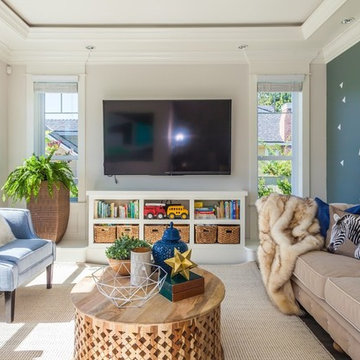
Living room Design at Summerfield Residence (Custom Home) Designed by Linhan Design.
Family room has Children’s favorite animal- the zebra, so safari-prints and stripes make regular appearance in cushions, upholstery, and accents.
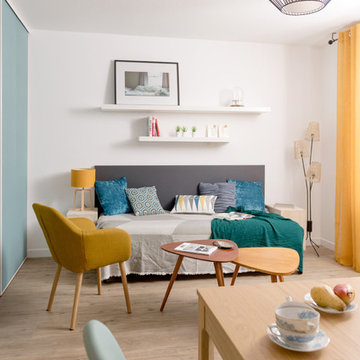
Crédit photos : Sabine Serrad
Small scandinavian open concept living room in Lyon with a library, white walls, beige floor and plywood floors.
Small scandinavian open concept living room in Lyon with a library, white walls, beige floor and plywood floors.
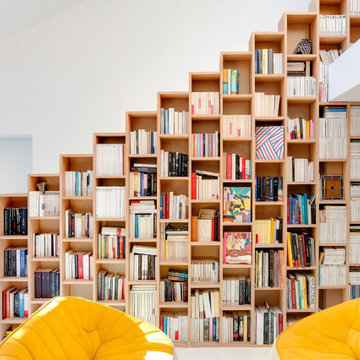
Project: Private house, Antony, FR
Application: Bookcases
Kind of wood: Beech
Product: Panel two-sided
Design and realisation: Andrea Mosca Creative studio
(link should be: http://www.andreamosca.com/), Paris, FR
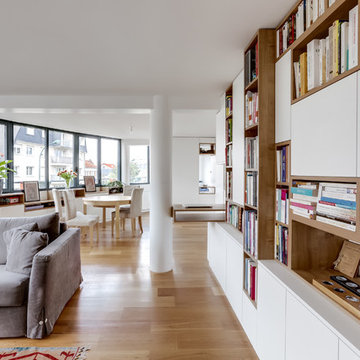
Vue d'ensemble salon salle amanger et entrée.
Photos : Shoootin
Inspiration for a large contemporary open concept living room in Paris with a library, white walls, plywood floors, no fireplace, a wall-mounted tv and beige floor.
Inspiration for a large contemporary open concept living room in Paris with a library, white walls, plywood floors, no fireplace, a wall-mounted tv and beige floor.
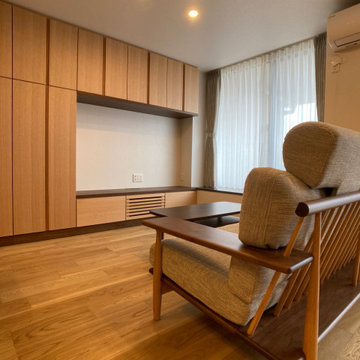
Photo of a mid-sized scandinavian open concept living room in Other with a library, white walls, plywood floors, a freestanding tv, beige floor and wallpaper.
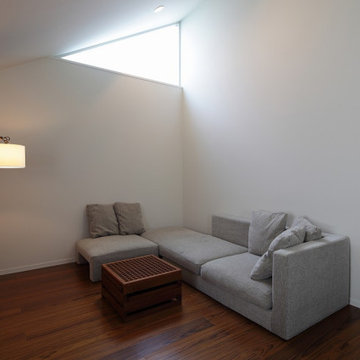
北面のリビング。屋根の傾斜をそのまま表現した天井の高いリビングです。東からの光を採りいれる三角のハイサイドライト。リビングとダイニングをあえて分けることで、異なるスペースを楽しめます。
Design ideas for a small modern enclosed living room in Tokyo with a library, white walls, plywood floors, no fireplace, a brick fireplace surround, a freestanding tv, brown floor and vaulted.
Design ideas for a small modern enclosed living room in Tokyo with a library, white walls, plywood floors, no fireplace, a brick fireplace surround, a freestanding tv, brown floor and vaulted.
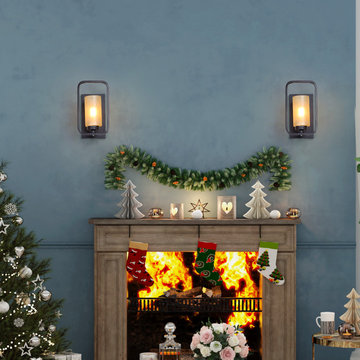
With its timeless colors and unique design, this wall lamp adds a transitional vibe to any room. The neutral colors and elegant design of this piece complement a variety of styles and color schemes. Just add this low profile light to your lovely home.
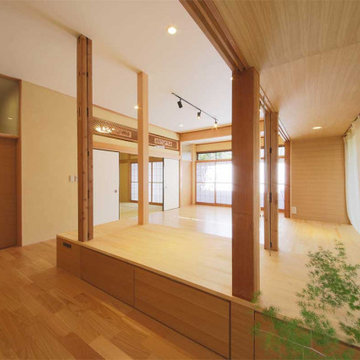
新設された天袋収納の下からの全景。
高さを抑えた天袋収納や、既存の床の間の四隅の柱に絡めて作ったベンチ収納が空間を立体的にしています。
Inspiration for a mid-sized asian enclosed living room in Other with a library, beige walls, plywood floors, no fireplace and a freestanding tv.
Inspiration for a mid-sized asian enclosed living room in Other with a library, beige walls, plywood floors, no fireplace and a freestanding tv.
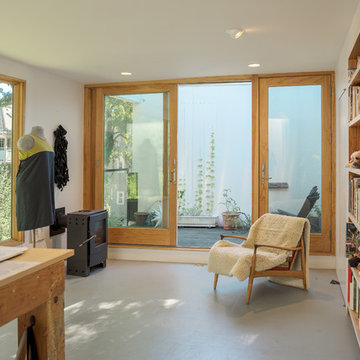
Photo Credit: Warren Patterson
Design ideas for a mid-sized modern loft-style living room in Boston with a library, white walls, plywood floors, a wood stove and grey floor.
Design ideas for a mid-sized modern loft-style living room in Boston with a library, white walls, plywood floors, a wood stove and grey floor.
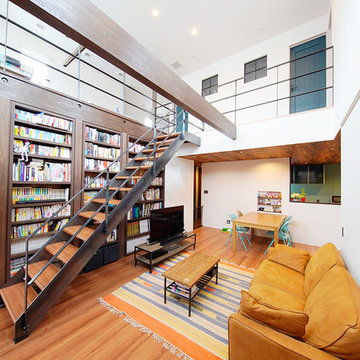
大きな吹抜で開放的なりリビングダイニング。壁は一面、本棚にし、いつでも好きな本が手に取れるように。
This is an example of an industrial open concept living room in Other with a library, white walls, plywood floors, no fireplace, a freestanding tv and brown floor.
This is an example of an industrial open concept living room in Other with a library, white walls, plywood floors, no fireplace, a freestanding tv and brown floor.
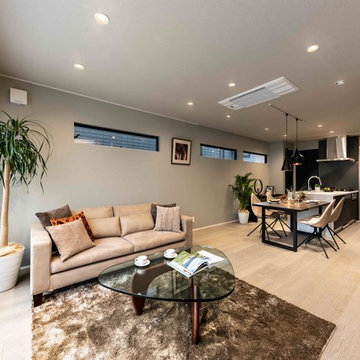
心地よい広さを設定したリビング・ダイニング・キッチンの床材は、全てフローリング。
幅185㎜だが、表面のエッジは丁寧に面取りされてとても上品なマット仕上げ。
北欧の暮らしが育てた歩行間は、素足が気持ち良い。
Inspiration for a mid-sized modern open concept living room in Other with a library, grey walls, plywood floors, no fireplace, a concrete fireplace surround, a freestanding tv and grey floor.
Inspiration for a mid-sized modern open concept living room in Other with a library, grey walls, plywood floors, no fireplace, a concrete fireplace surround, a freestanding tv and grey floor.
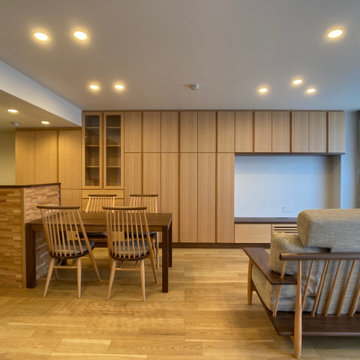
Photo of a mid-sized scandinavian open concept living room with a library, white walls, plywood floors, a freestanding tv, beige floor and wallpaper.
Living Room Design Photos with a Library and Plywood Floors
1