Living Room Design Photos with Plywood Floors and a Ribbon Fireplace
Refine by:
Budget
Sort by:Popular Today
1 - 16 of 16 photos
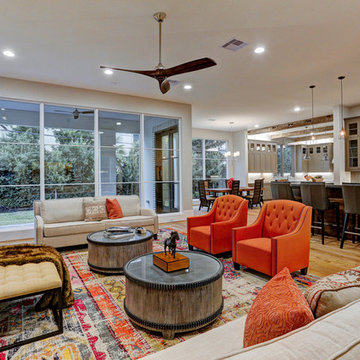
Contemporary formal open concept living room in Houston with grey walls, plywood floors, a ribbon fireplace, a concrete fireplace surround, no tv and beige floor.
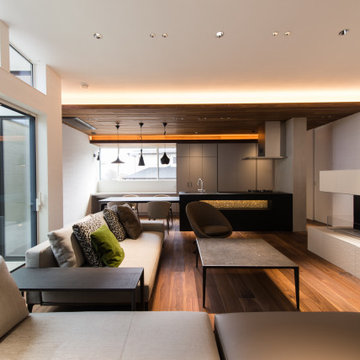
Design ideas for a large asian open concept living room in Other with white walls, plywood floors, a ribbon fireplace, a tile fireplace surround and a wall-mounted tv.
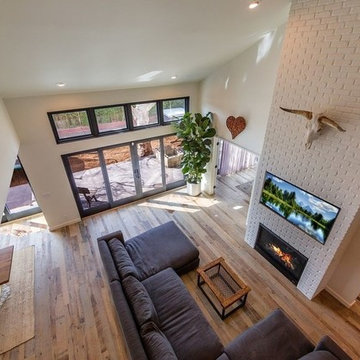
Candy
This is an example of a large industrial formal open concept living room in Los Angeles with white walls, plywood floors, a ribbon fireplace, a brick fireplace surround, a wall-mounted tv and multi-coloured floor.
This is an example of a large industrial formal open concept living room in Los Angeles with white walls, plywood floors, a ribbon fireplace, a brick fireplace surround, a wall-mounted tv and multi-coloured floor.
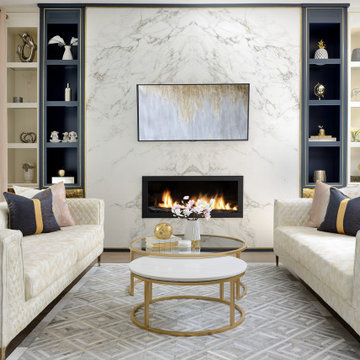
As you enter the living room, a splendid marble backdrop appears, bordered by fine dark wood shelving with gold inlays. A cute little fireplace is set in the wall, perfect for chilly evenings with friends and family! A great bright window lets in plenty of sunlight, while an exquisite coffee table rests between the couches. The coffee table is made of two overlapping circles: one white, and the other clear, ringed with gold.
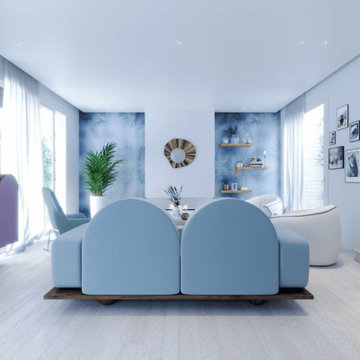
Learn more about this project and many more at
www.branadesigns.com
Mid-sized modern formal open concept living room in Orange County with multi-coloured walls, plywood floors, a ribbon fireplace, a stone fireplace surround and beige floor.
Mid-sized modern formal open concept living room in Orange County with multi-coloured walls, plywood floors, a ribbon fireplace, a stone fireplace surround and beige floor.
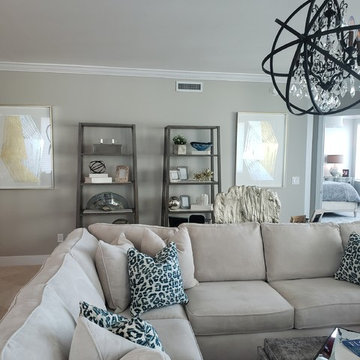
Rowe metallic cube storage ottomans, Jaunty rugs, Bernhardt Furniture, Hudson Valley lighting, Troy Lighting
Photo of a large transitional open concept living room in Miami with grey walls, plywood floors, a ribbon fireplace, a wall-mounted tv and multi-coloured floor.
Photo of a large transitional open concept living room in Miami with grey walls, plywood floors, a ribbon fireplace, a wall-mounted tv and multi-coloured floor.
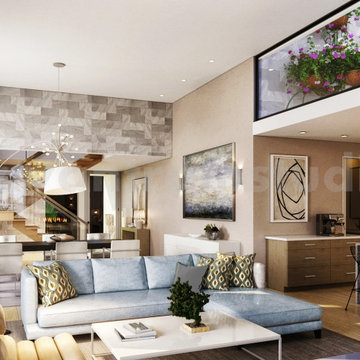
The living room is one place in the 3d Interior Designer house that best showcases a sense of style that everyone is free to see. We accept guests in this room. You spend a lot of time in your 3D Interior Modeling living room, so it not only needs to look great, but it also needs to be functional and comfortable by Architectural Design Studio.
If you are looking for the Best Interior Architecture Firm, then YANTRAM is the best place to avail of such services. Drop an email at inq@yantramstudio.com or call on +91 99097 05001
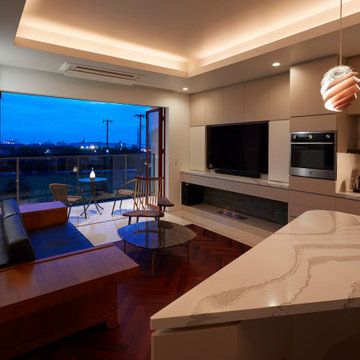
木製サッシ(折れ戸)で大きな開口を作り、バルコニーまで一体利用できる開放的なリビングとしました。バルコニー越しに港の夜景を見渡すことができます。
床は磁器質タイルの中に赤みのあるフローリング材パドックをヘリンボーン張りしたエリアを作っています。
天井は折り上げ、間接照明を設置しています。
キッチンカウンターから続く壁面家具の上部にTVを設置、その下にエタノール暖炉を入れています。
手前の変形アイランドカウンターはバーカウンター。
全体の雰囲気はクラッシックxモダンなテイストで仕上げています。
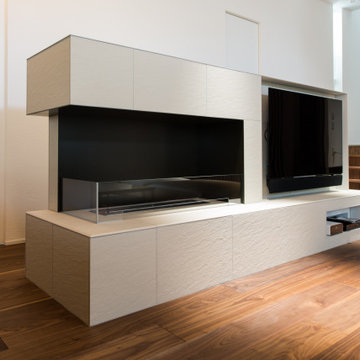
Inspiration for a large asian open concept living room in Tokyo with white walls, plywood floors, a ribbon fireplace, a tile fireplace surround and a wall-mounted tv.
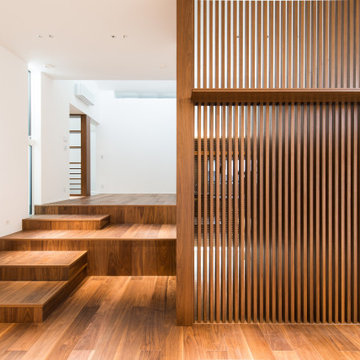
Large asian open concept living room in Tokyo with white walls, plywood floors, a ribbon fireplace, a tile fireplace surround and a wall-mounted tv.
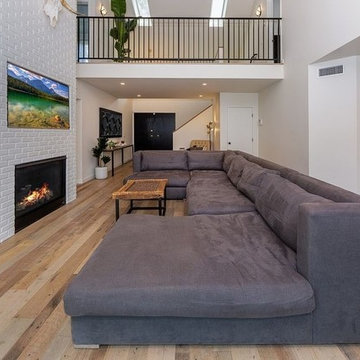
Candy
Large industrial formal open concept living room in Los Angeles with white walls, plywood floors, a ribbon fireplace, a brick fireplace surround, a wall-mounted tv and multi-coloured floor.
Large industrial formal open concept living room in Los Angeles with white walls, plywood floors, a ribbon fireplace, a brick fireplace surround, a wall-mounted tv and multi-coloured floor.
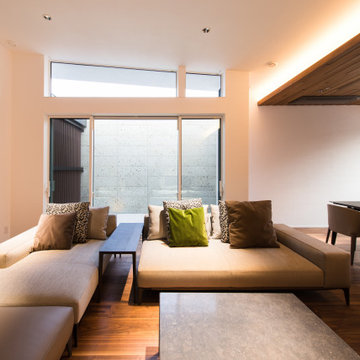
Large asian open concept living room in Tokyo with white walls, plywood floors, no tv, a ribbon fireplace and a tile fireplace surround.
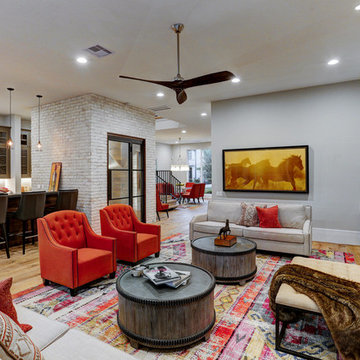
Contemporary formal open concept living room in Houston with grey walls, plywood floors, a ribbon fireplace, a concrete fireplace surround, no tv and beige floor.
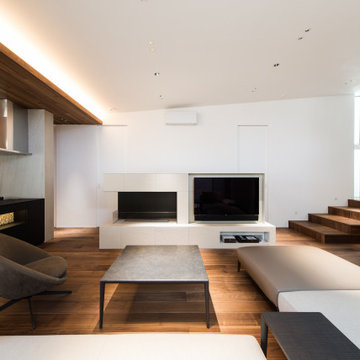
Photo of a large asian open concept living room in Other with white walls, plywood floors, a ribbon fireplace, a tile fireplace surround and a wall-mounted tv.
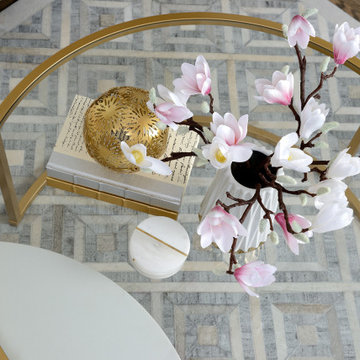
As you enter the living room, a splendid marble backdrop appears, bordered by fine dark wood shelving with gold inlays. A cute little fireplace is set in the wall, perfect for chilly evenings with friends and family! A great bright window lets in plenty of sunlight, while an exquisite coffee table rests between the couches. The coffee table is made of two overlapping circles: one white, and the other clear, ringed with gold.
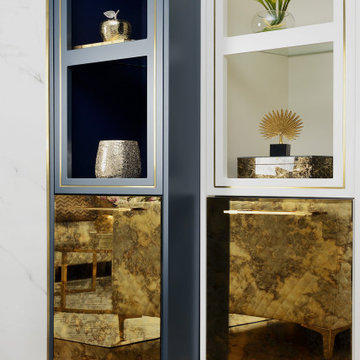
As you enter the living room, a splendid marble backdrop appears, bordered by fine dark wood shelving with gold inlays. A cute little fireplace is set in the wall, perfect for chilly evenings with friends and family! A great bright window lets in plenty of sunlight, while an exquisite coffee table rests between the couches. The coffee table is made of two overlapping circles: one white, and the other clear, ringed with gold.
Living Room Design Photos with Plywood Floors and a Ribbon Fireplace
1