Living Room Design Photos with Beige Walls and Plywood Floors
Refine by:
Budget
Sort by:Popular Today
1 - 20 of 216 photos
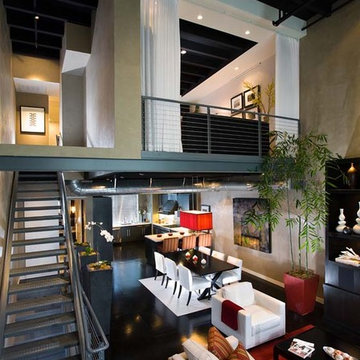
Modern and industrial loft in Orange County, California
Design ideas for an expansive modern loft-style living room in Orange County with black floor, beige walls and plywood floors.
Design ideas for an expansive modern loft-style living room in Orange County with black floor, beige walls and plywood floors.
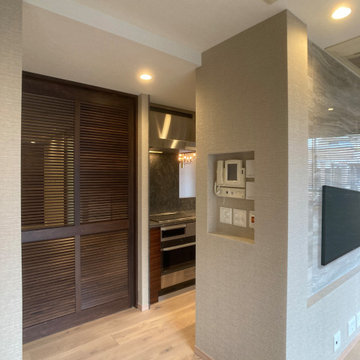
リビング入口に、インターホンやスイッチ類をニッチスペースをつくってまとめています。
This is an example of a modern open concept living room with beige walls, plywood floors, no fireplace, a wall-mounted tv, beige floor, wallpaper and wallpaper.
This is an example of a modern open concept living room with beige walls, plywood floors, no fireplace, a wall-mounted tv, beige floor, wallpaper and wallpaper.
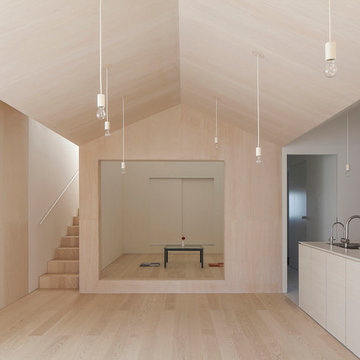
photo : 平井広行
間仕切りではなく屋内にいくつもの開かれた小さな家を配置し、光の降りそそぐ吹き抜けをとおして全体を緩やかに分節させることで空間相互に柔軟性をもたせている。
Design ideas for a small scandinavian open concept living room in Other with beige walls, plywood floors, a wall-mounted tv and beige floor.
Design ideas for a small scandinavian open concept living room in Other with beige walls, plywood floors, a wall-mounted tv and beige floor.

Little River Cabin AirBnb
Inspiration for a mid-sized midcentury loft-style living room in New York with beige walls, plywood floors, a wood stove, a corner tv, beige floor, exposed beam and wood walls.
Inspiration for a mid-sized midcentury loft-style living room in New York with beige walls, plywood floors, a wood stove, a corner tv, beige floor, exposed beam and wood walls.
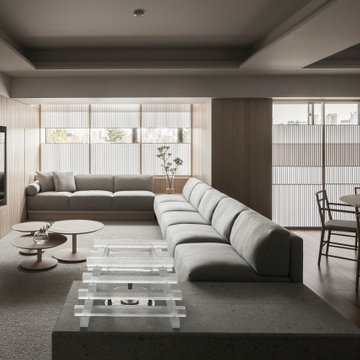
Photo of a mid-sized modern open concept living room in Tokyo with a library, beige walls, plywood floors, a stone fireplace surround, a wall-mounted tv, beige floor and no fireplace.
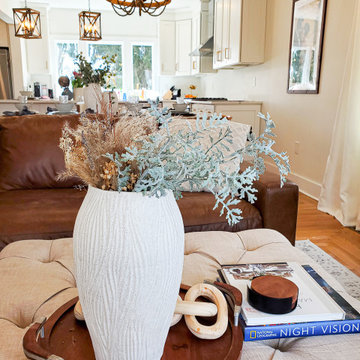
The Caramel Modern Farmhouse design is one of our fan favorites. There are so many things to love. This home was renovated to have an open first floor that allowed the clients to see all the way to their kitchen space. The homeowners were young parents and wanted a space that was multi-functional yet toddler-friendly. By incorporating a play area in the living room and all baby proof furniture and finishes, we turned this vintage home into a modern dream.
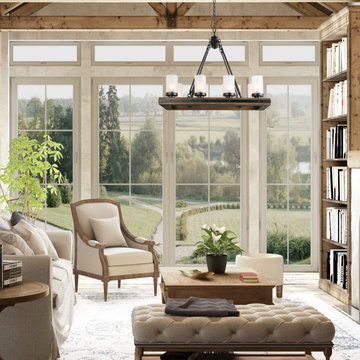
LALUZ Home offers more than just distinctively beautiful home products. We've also backed each style with award-winning craftsmanship, unparalleled quality
and superior service. We believe that the products you choose from LALUZ Home should exceed functionality and transform your spaces into stunning, inspiring settings.
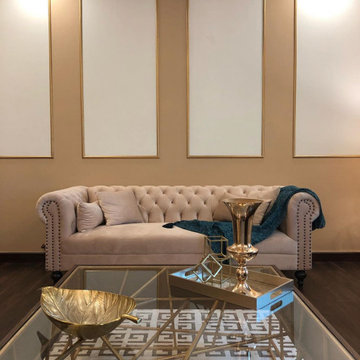
Drawing room set with complete interior solution.
Inspiration for a mid-sized modern formal open concept living room in Other with beige walls, plywood floors, no fireplace, a tile fireplace surround, no tv and brown floor.
Inspiration for a mid-sized modern formal open concept living room in Other with beige walls, plywood floors, no fireplace, a tile fireplace surround, no tv and brown floor.
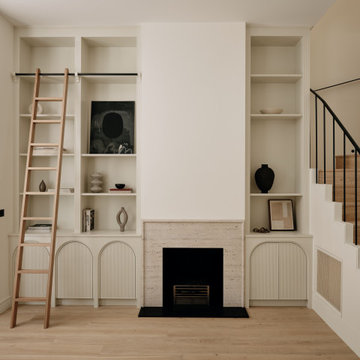
flat internal remodeling and refurbishment
This is an example of a mid-sized modern formal open concept living room in London with beige walls, plywood floors, a standard fireplace, a stone fireplace surround, a wall-mounted tv, beige floor, recessed and panelled walls.
This is an example of a mid-sized modern formal open concept living room in London with beige walls, plywood floors, a standard fireplace, a stone fireplace surround, a wall-mounted tv, beige floor, recessed and panelled walls.
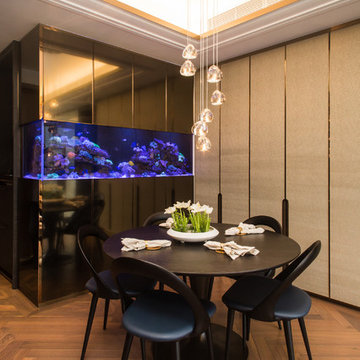
The home is is inspired by the family's travels and the living space was inspired by their diving trip. Details like the pendant hang lamp and the large salt water fish tank is inspired by the ocean and being under water
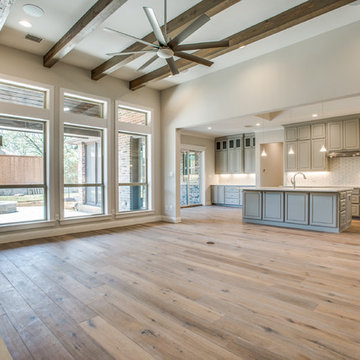
Inspiration for a mid-sized transitional open concept living room in Dallas with beige walls, plywood floors, a corner fireplace, a brick fireplace surround and brown floor.
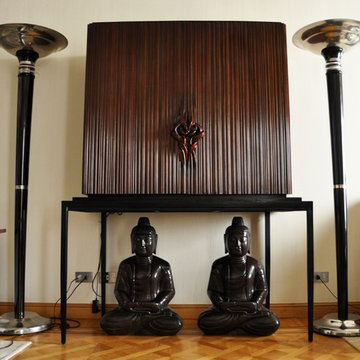
Located in the heart of Alexandria, this newlywed couple emphasized on wanting a home, that’s cozy, with neutral clam colors and at the same time, has it own edge. Originally this home was a Classic/ Modern apartment (go to gallery), the transformation process took 3 months. Achieving what was need along with its own personality.
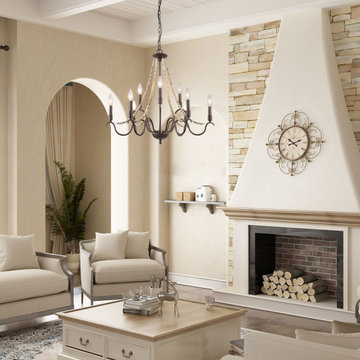
This aged chandelier features distressed wood beads that create a small fall, which give us a unique and elegant charm. The classic chandelier gets a rustic update with a brown finish and flower shape. It is ideal for a dining room, kitchen, bedroom, living room, and foyer. The chandelier brings a creativity and love for transforming houses into beautiful spaces.
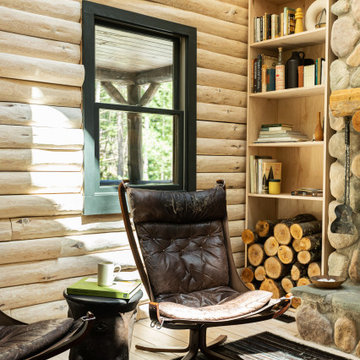
Little River Cabin Airbnb
Design ideas for a large midcentury loft-style living room in New York with beige walls, plywood floors, a wood stove, a stone fireplace surround, beige floor, exposed beam and wood walls.
Design ideas for a large midcentury loft-style living room in New York with beige walls, plywood floors, a wood stove, a stone fireplace surround, beige floor, exposed beam and wood walls.
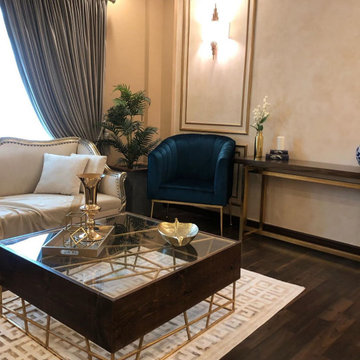
Drawing room set with complete interior solution.
This is an example of a mid-sized modern formal open concept living room in Other with beige walls, plywood floors, no fireplace, a tile fireplace surround, no tv and brown floor.
This is an example of a mid-sized modern formal open concept living room in Other with beige walls, plywood floors, no fireplace, a tile fireplace surround, no tv and brown floor.
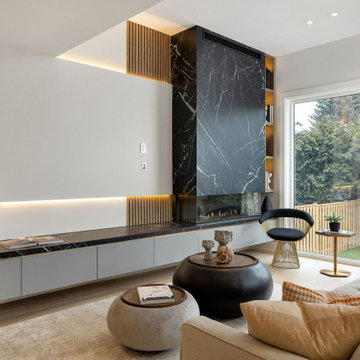
Inspiration for a large modern formal open concept living room in Toronto with beige walls, plywood floors, a hanging fireplace, a stone fireplace surround, a freestanding tv, beige floor, recessed and wallpaper.
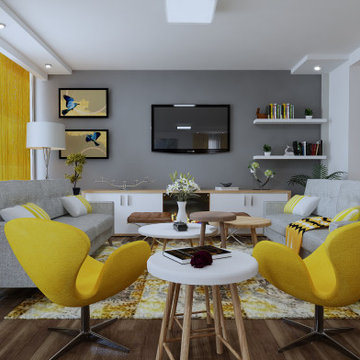
Photo of a large modern loft-style living room in Other with a home bar, beige walls, plywood floors, a wood stove, a wood fireplace surround, a built-in media wall, brown floor, wood and wallpaper.
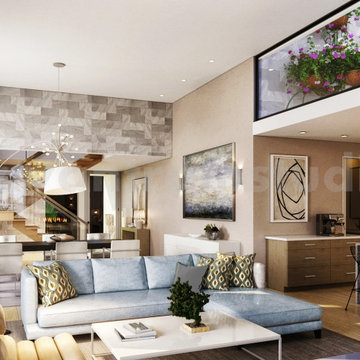
The living room is one place in the 3d Interior Designer house that best showcases a sense of style that everyone is free to see. We accept guests in this room. You spend a lot of time in your 3D Interior Modeling living room, so it not only needs to look great, but it also needs to be functional and comfortable by Architectural Design Studio.
If you are looking for the Best Interior Architecture Firm, then YANTRAM is the best place to avail of such services. Drop an email at inq@yantramstudio.com or call on +91 99097 05001
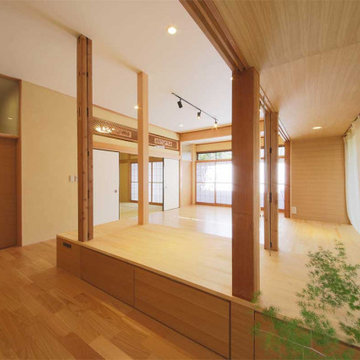
新設された天袋収納の下からの全景。
高さを抑えた天袋収納や、既存の床の間の四隅の柱に絡めて作ったベンチ収納が空間を立体的にしています。
Inspiration for a mid-sized asian enclosed living room in Other with a library, beige walls, plywood floors, no fireplace and a freestanding tv.
Inspiration for a mid-sized asian enclosed living room in Other with a library, beige walls, plywood floors, no fireplace and a freestanding tv.
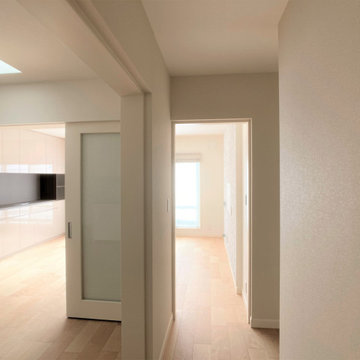
構造の壁を残しながら、見え隠れしつつ、
つながりのあるLDKとしています。
Inspiration for a modern open concept living room in Tokyo with beige walls, plywood floors, no fireplace, a wall-mounted tv, beige floor, wallpaper and wallpaper.
Inspiration for a modern open concept living room in Tokyo with beige walls, plywood floors, no fireplace, a wall-mounted tv, beige floor, wallpaper and wallpaper.
Living Room Design Photos with Beige Walls and Plywood Floors
1