Living Room Design Photos with Plywood Floors and Porcelain Floors
Refine by:
Budget
Sort by:Popular Today
1 - 20 of 21,891 photos
Item 1 of 3

Tones of olive green and brass accents add warmth to this timeless space.
Photo of a mid-sized transitional open concept living room in Perth with porcelain floors, a standard fireplace, a plaster fireplace surround, no tv, beige floor, decorative wall panelling and white walls.
Photo of a mid-sized transitional open concept living room in Perth with porcelain floors, a standard fireplace, a plaster fireplace surround, no tv, beige floor, decorative wall panelling and white walls.

Built on the beautiful Nepean River in Penrith overlooking the Blue Mountains. Capturing the water and mountain views were imperative as well as achieving a design that catered for the hot summers and cold winters in Western Sydney. Before we could embark on design, pre-lodgement meetings were held with the head of planning to discuss all the environmental constraints surrounding the property. The biggest issue was potential flooding. Engineering flood reports were prepared prior to designing so we could design the correct floor levels to avoid the property from future flood waters.
The design was created to capture as much of the winter sun as possible and blocking majority of the summer sun. This is an entertainer's home, with large easy flowing living spaces to provide the occupants with a certain casualness about the space but when you look in detail you will see the sophistication and quality finishes the owner was wanting to achieve.

Design ideas for a contemporary living room in Melbourne with brown walls, porcelain floors, a standard fireplace, a wood fireplace surround, a built-in media wall and grey floor.

Inspiration for a large contemporary open concept living room in Perth with white walls, porcelain floors and a wall-mounted tv.

Photo of a modern living room in Other with grey walls, porcelain floors, a freestanding tv and timber.

Through the use of form and texture, we gave these spaces added dimension and soul. What was a flat blank wall is now the focus for the Family Room and includes a fireplace, TV and storage.
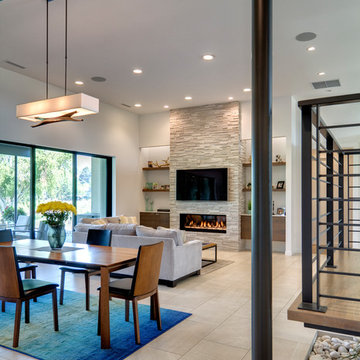
Steve Keating
Design ideas for a mid-sized modern open concept living room in Seattle with white walls, porcelain floors, a ribbon fireplace, a stone fireplace surround, a wall-mounted tv and white floor.
Design ideas for a mid-sized modern open concept living room in Seattle with white walls, porcelain floors, a ribbon fireplace, a stone fireplace surround, a wall-mounted tv and white floor.
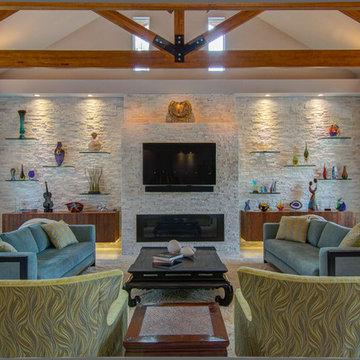
The Pearl is a Contemporary styled Florida Tropical home. The Pearl was designed and built by Josh Wynne Construction. The design was a reflection of the unusually shaped lot which is quite pie shaped. This green home is expected to achieve the LEED Platinum rating and is certified Energy Star, FGBC Platinum and FPL BuildSmart. Photos by Ryan Gamma

PNW Modern living room with a tongue & groove ceiling detail, floor to ceiling windows and La Cantina doors that extend to the balcony. Bellevue, WA remodel on Lake Washington.
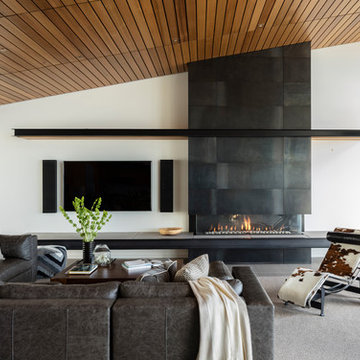
Photo By: John Granen
Inspiration for a contemporary open concept living room in Seattle with white walls, porcelain floors, a ribbon fireplace, a metal fireplace surround, a wall-mounted tv and grey floor.
Inspiration for a contemporary open concept living room in Seattle with white walls, porcelain floors, a ribbon fireplace, a metal fireplace surround, a wall-mounted tv and grey floor.
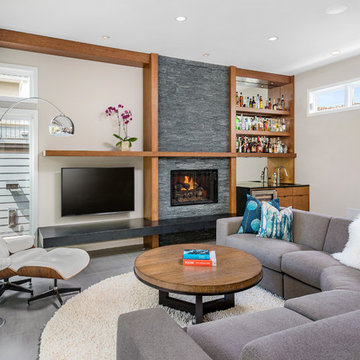
Large contemporary living room in Chicago with a home bar, beige walls, a wall-mounted tv, a standard fireplace, porcelain floors and a stone fireplace surround.
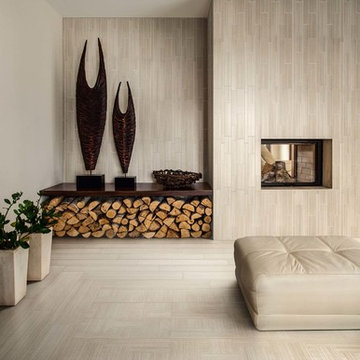
Marazzi Lounge14 Cosmopolitan 9 x 36 field tile and 12 x 24 Decorative Inlay on floor with 12 x 24 Strip Mosaic on wall. New from Marazzi 2014 and in stock at The Masonry Center. Photo courtesy of Marazzi USA.
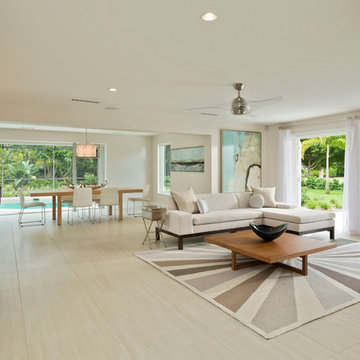
An old style Florida home with small rooms was opened up to provide this amazing contemporary space with an airy indoor-outdoor living. French doors were added to the right side of the living area and the back wall was removed and replace with glass stacking doors to provide access to the fabulous Naples outdoors. Clean lines make this easy-care living home a perfect retreat from the cold northern winters.
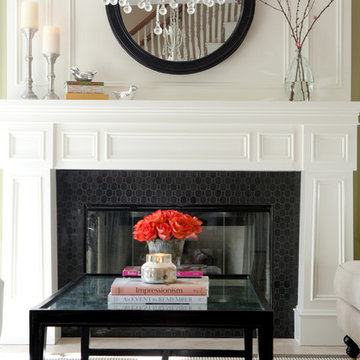
Designed by Alison Royer
Photos: Ashlee Raubach
This is an example of a small eclectic formal enclosed living room in Los Angeles with beige walls, porcelain floors, a standard fireplace, a tile fireplace surround, no tv and beige floor.
This is an example of a small eclectic formal enclosed living room in Los Angeles with beige walls, porcelain floors, a standard fireplace, a tile fireplace surround, no tv and beige floor.

Photo of a mid-sized scandinavian open concept living room in Barcelona with grey walls, porcelain floors, no fireplace, a freestanding tv, grey floor, exposed beam and brick walls.

Custom built furniture Houston Tx
Inspiration for an expansive modern open concept living room in Houston with white walls, porcelain floors, a two-sided fireplace, a tile fireplace surround, a built-in media wall and wallpaper.
Inspiration for an expansive modern open concept living room in Houston with white walls, porcelain floors, a two-sided fireplace, a tile fireplace surround, a built-in media wall and wallpaper.
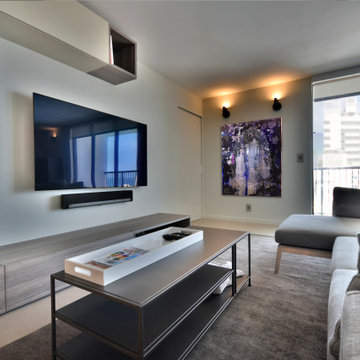
Living Area with open Kitchen. Full Custom Kitchen cabinetry designed to blend with wall unit cabinetry components. Art By Karim Ghidinelli
Inspiration for a mid-sized contemporary open concept living room in Miami with porcelain floors, a wall-mounted tv and grey floor.
Inspiration for a mid-sized contemporary open concept living room in Miami with porcelain floors, a wall-mounted tv and grey floor.

Walker Road Great Falls, Virginia modern family home living room with stacked stone fireplace. Photo by William MacCollum.
Inspiration for a large contemporary formal open concept living room in DC Metro with white walls, porcelain floors, a standard fireplace, a wall-mounted tv, grey floor and recessed.
Inspiration for a large contemporary formal open concept living room in DC Metro with white walls, porcelain floors, a standard fireplace, a wall-mounted tv, grey floor and recessed.

リビングには太陽が低くなる秋、冬、春には太陽光が差込み、床タイルを温めてくれるので、晴れた日には暖房いらずで過ごすことができる吹き抜けながら暖かい空間です。天井のシーリングファン も活躍してくれています
This is an example of a small industrial open concept living room in Kobe with porcelain floors and wood walls.
This is an example of a small industrial open concept living room in Kobe with porcelain floors and wood walls.

Design ideas for a large modern open concept living room in Los Angeles with white walls, porcelain floors, a ribbon fireplace, a tile fireplace surround, a wall-mounted tv and grey floor.
Living Room Design Photos with Plywood Floors and Porcelain Floors
1