Living Room Design Photos with Plywood Floors and Vaulted
Refine by:
Budget
Sort by:Popular Today
1 - 14 of 14 photos

LDKを雁行しながら進む間仕切り壁。仕上げは能登仁行和紙の珪藻土入り紙。薄桃色のものは焼成された珪藻土入り、薄いベージュのものは焼成前の珪藻土が漉き込まれている。
Photo of a mid-sized contemporary enclosed living room in Other with pink walls, plywood floors, no fireplace, a wall-mounted tv, vaulted and wallpaper.
Photo of a mid-sized contemporary enclosed living room in Other with pink walls, plywood floors, no fireplace, a wall-mounted tv, vaulted and wallpaper.
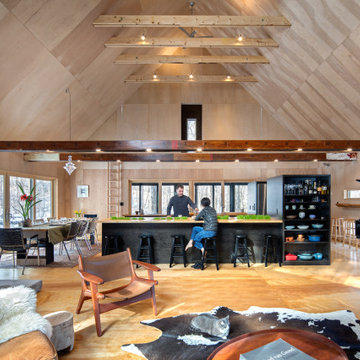
The architect minimized the finish materials palette. Both roof and exterior siding are 4-way-interlocking machined aluminium shingles, installed by the same sub-contractor to maximize quality and productivity. Interior finishes and built-in furniture were limited to plywood and OSB (oriented strand board) with no decorative trimmings. The open floor plan reduced the need for doors and thresholds. In return, his rather stoic approach expanded client’s freedom for space use, an essential criterion for single family homes.
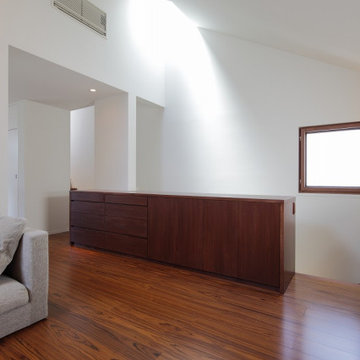
北面のリビング。屋根の傾斜をそのまま表現した天井の高いリビングです。東からの光を採りいれる三角のハイサイドライト。リビングとダイニングをあえて分けることで、異なるスペースを楽しめます。
Small modern enclosed living room in Tokyo with a library, white walls, plywood floors, no fireplace, a brick fireplace surround, a freestanding tv, brown floor and vaulted.
Small modern enclosed living room in Tokyo with a library, white walls, plywood floors, no fireplace, a brick fireplace surround, a freestanding tv, brown floor and vaulted.
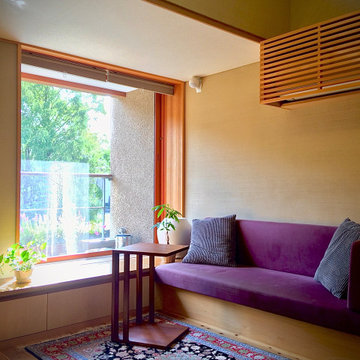
This is an example of a mid-sized asian formal open concept living room in Tokyo Suburbs with beige walls, plywood floors, a wall-mounted tv, brown floor, vaulted and wallpaper.
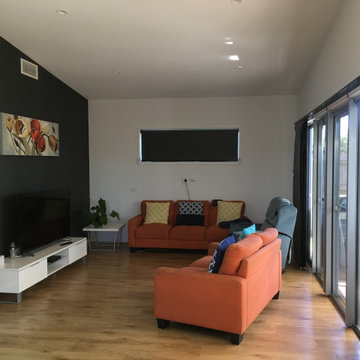
View of the living room with open space for wheelchair manoeuvring and parking to watch TV or talk to each other
Small contemporary open concept living room in Sunshine Coast with grey walls, plywood floors, a freestanding tv, brown floor, vaulted and panelled walls.
Small contemporary open concept living room in Sunshine Coast with grey walls, plywood floors, a freestanding tv, brown floor, vaulted and panelled walls.
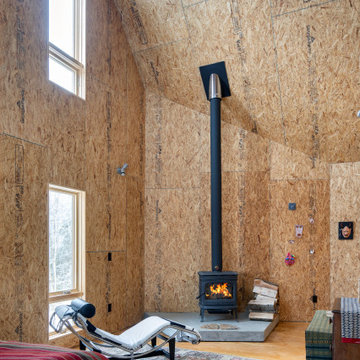
Sitting room with wood stove. Tall ceiing shape reflects roof outline.
Mid-sized contemporary open concept living room in Boston with a wood stove, vaulted, wood, wood walls, plywood floors and a concrete fireplace surround.
Mid-sized contemporary open concept living room in Boston with a wood stove, vaulted, wood, wood walls, plywood floors and a concrete fireplace surround.
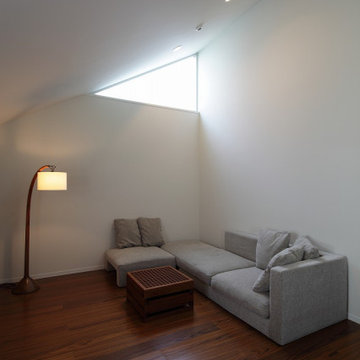
北面のリビング。屋根の傾斜をそのまま表現した天井の高いリビングです。東からの光を採りいれる三角のハイサイドライト。リビングとダイニングをあえて分けることで、異なるスペースを楽しめます。
Photo of a small modern enclosed living room in Tokyo with a library, white walls, plywood floors, no fireplace, a brick fireplace surround, a freestanding tv, brown floor and vaulted.
Photo of a small modern enclosed living room in Tokyo with a library, white walls, plywood floors, no fireplace, a brick fireplace surround, a freestanding tv, brown floor and vaulted.
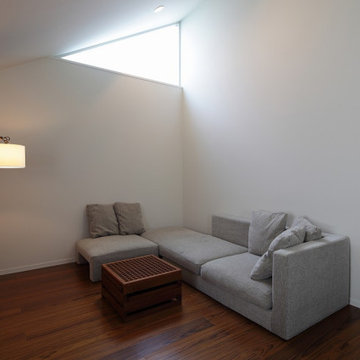
北面のリビング。屋根の傾斜をそのまま表現した天井の高いリビングです。東からの光を採りいれる三角のハイサイドライト。リビングとダイニングをあえて分けることで、異なるスペースを楽しめます。
Design ideas for a small modern enclosed living room in Tokyo with a library, white walls, plywood floors, no fireplace, a brick fireplace surround, a freestanding tv, brown floor and vaulted.
Design ideas for a small modern enclosed living room in Tokyo with a library, white walls, plywood floors, no fireplace, a brick fireplace surround, a freestanding tv, brown floor and vaulted.
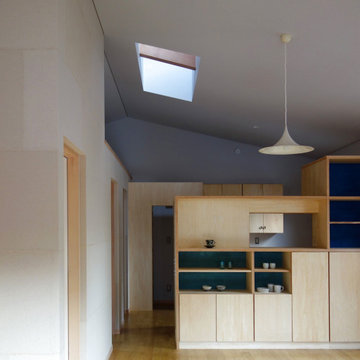
「まちかど」としての家。
Inspiration for a mid-sized contemporary enclosed living room in Other with beige walls, plywood floors, no fireplace, no tv, brown floor, vaulted and wallpaper.
Inspiration for a mid-sized contemporary enclosed living room in Other with beige walls, plywood floors, no fireplace, no tv, brown floor, vaulted and wallpaper.
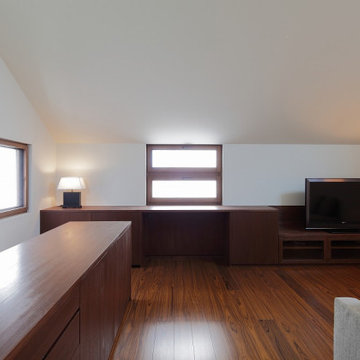
北面のリビング。屋根の傾斜をそのまま表現した天井の高いリビングです。東からの光を採りいれる三角のハイサイドライト。リビングとダイニングをあえて分けることで、異なるスペースを楽しめます。
Small modern enclosed living room in Tokyo with a library, white walls, plywood floors, no fireplace, a brick fireplace surround, a freestanding tv, brown floor and vaulted.
Small modern enclosed living room in Tokyo with a library, white walls, plywood floors, no fireplace, a brick fireplace surround, a freestanding tv, brown floor and vaulted.
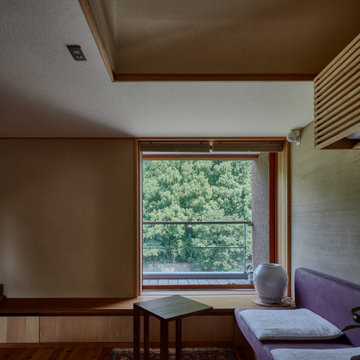
This is an example of a mid-sized asian formal open concept living room in Tokyo Suburbs with beige walls, plywood floors, a wall-mounted tv, brown floor, vaulted and wallpaper.
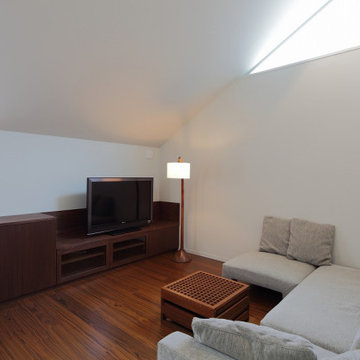
北面のリビング。屋根の傾斜をそのまま表現した天井の高いリビングです。東からの光を採りいれる三角のハイサイドライト。リビングとダイニングをあえて分けることで、異なるスペースを楽しめます。
Inspiration for a small modern enclosed living room in Tokyo with a library, white walls, plywood floors, no fireplace, a brick fireplace surround, a freestanding tv, brown floor and vaulted.
Inspiration for a small modern enclosed living room in Tokyo with a library, white walls, plywood floors, no fireplace, a brick fireplace surround, a freestanding tv, brown floor and vaulted.
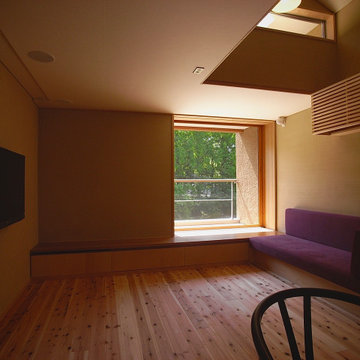
Inspiration for a mid-sized asian formal open concept living room in Tokyo Suburbs with beige walls, plywood floors, a wall-mounted tv, brown floor, vaulted and wallpaper.
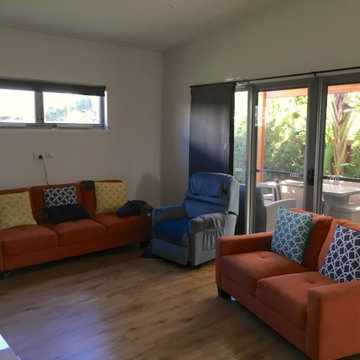
View of the living room with open space for wheelchair manoeuvring and parking to watch TV or talk to each other
Inspiration for a small contemporary open concept living room in Sunshine Coast with white walls, plywood floors, brown floor, vaulted, panelled walls and a freestanding tv.
Inspiration for a small contemporary open concept living room in Sunshine Coast with white walls, plywood floors, brown floor, vaulted, panelled walls and a freestanding tv.
Living Room Design Photos with Plywood Floors and Vaulted
1