Living Room Design Photos with Plywood Floors and Wallpaper
Refine by:
Budget
Sort by:Popular Today
1 - 20 of 690 photos
Item 1 of 3

Photo of an expansive formal open concept living room in Other with white walls, plywood floors, a wall-mounted tv, brown floor, recessed and wallpaper.
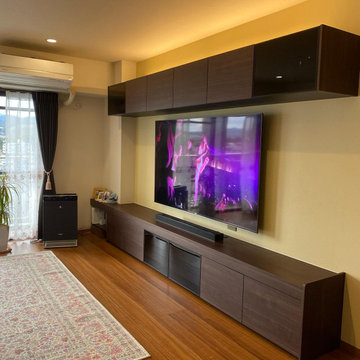
収納力と意匠にこだわり、お客様が望む間接照明を取り付けました。
調光ができるので、夜はほんわりとした明かりの下でくつろげる空間になりました。
Design ideas for a mid-sized living room in Fukuoka with yellow walls, plywood floors, no fireplace, a wall-mounted tv, brown floor, wallpaper and wallpaper.
Design ideas for a mid-sized living room in Fukuoka with yellow walls, plywood floors, no fireplace, a wall-mounted tv, brown floor, wallpaper and wallpaper.
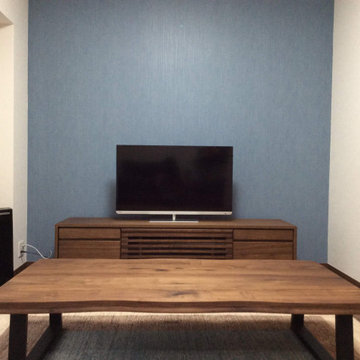
リビング空間のデザイン施工。
フローリング張替え(Panasonic 遮音フローリング)、クロス張替え、コンセント・スイッチパネル交換。
Photo of a mid-sized modern open concept living room in Other with a library, blue walls, plywood floors, a freestanding tv, brown floor, wallpaper and wallpaper.
Photo of a mid-sized modern open concept living room in Other with a library, blue walls, plywood floors, a freestanding tv, brown floor, wallpaper and wallpaper.

Photo of a mid-sized open concept living room in Other with white walls, plywood floors, no fireplace, a wall-mounted tv, beige floor, wood and wallpaper.
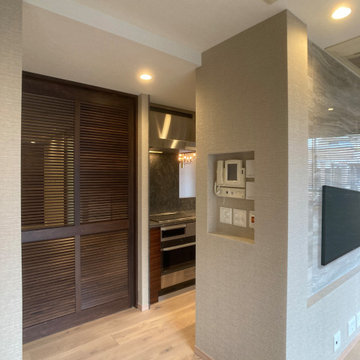
リビング入口に、インターホンやスイッチ類をニッチスペースをつくってまとめています。
This is an example of a modern open concept living room with beige walls, plywood floors, no fireplace, a wall-mounted tv, beige floor, wallpaper and wallpaper.
This is an example of a modern open concept living room with beige walls, plywood floors, no fireplace, a wall-mounted tv, beige floor, wallpaper and wallpaper.
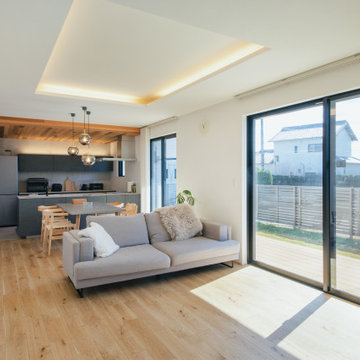
Photo of a modern living room in Other with white walls, plywood floors, recessed and wallpaper.

階段が外部の視線を和らげます
Design ideas for a mid-sized modern open concept living room in Osaka with white walls, plywood floors, no fireplace, a freestanding tv, beige floor, wallpaper and wallpaper.
Design ideas for a mid-sized modern open concept living room in Osaka with white walls, plywood floors, no fireplace, a freestanding tv, beige floor, wallpaper and wallpaper.
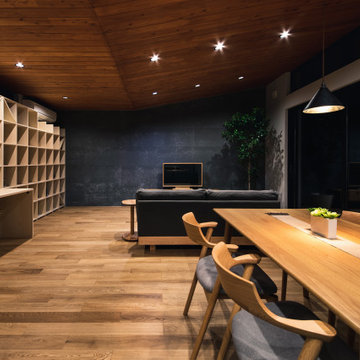
Photo of a mid-sized modern living room in Other with grey walls, plywood floors, no fireplace, a freestanding tv, beige floor, wood and wallpaper.
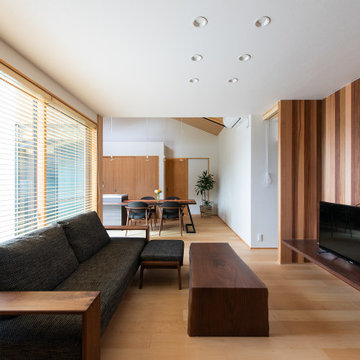
Mid-sized open concept living room in Other with a library, multi-coloured walls, plywood floors, no fireplace, a freestanding tv, beige floor, wallpaper and wallpaper.

enjoy color
壁紙の色を楽しみ、家具やクッションのカラーで調和を整えたリビング
This is an example of a living room in Other with brown walls, plywood floors, a wall-mounted tv, beige floor, wallpaper and wallpaper.
This is an example of a living room in Other with brown walls, plywood floors, a wall-mounted tv, beige floor, wallpaper and wallpaper.
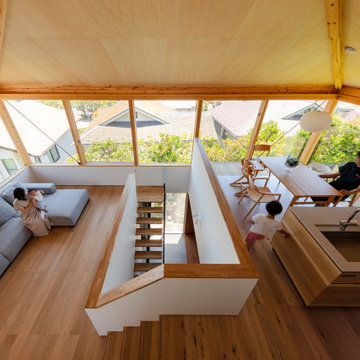
Inspiration for an open concept living room in Other with white walls, plywood floors, wood and wallpaper.
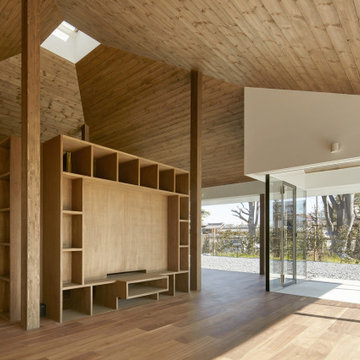
(C) Forward Stroke Inc.
Inspiration for a small modern open concept living room in Other with a library, white walls, plywood floors, a freestanding tv, brown floor, timber and wallpaper.
Inspiration for a small modern open concept living room in Other with a library, white walls, plywood floors, a freestanding tv, brown floor, timber and wallpaper.
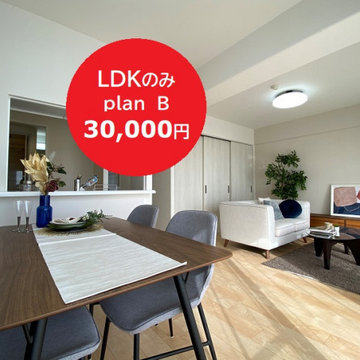
Mid-sized midcentury formal open concept living room in Osaka with white walls, plywood floors, no fireplace, no tv, white floor, wallpaper and wallpaper.
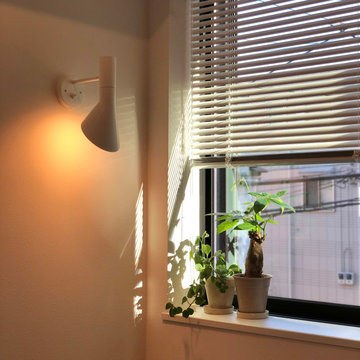
ルイスポールセンの定番ブラケットライト、アーネヤコブセンのAJウォールは角度を変えられるので壁に当てる光を調整し、光のイメージを絶妙に変えることが出来ます。寝室や階段などでも使用する事が多いですが、リビングの窓際などにもとても馴染みます。夜にはブラインドが美しい陰影を作り出しますので、昼間とはまた違った雰囲気を楽しむことが出来ます。
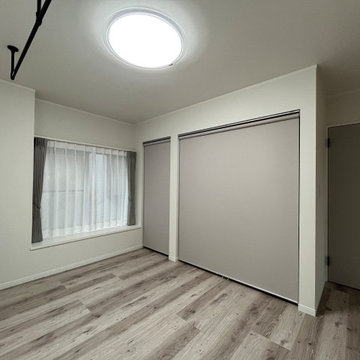
This is an example of a modern living room in Other with white walls, plywood floors, turquoise floor, wallpaper and wallpaper.
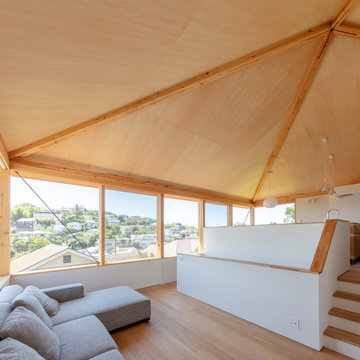
Photo of an open concept living room in Other with white walls, plywood floors, wood and wallpaper.
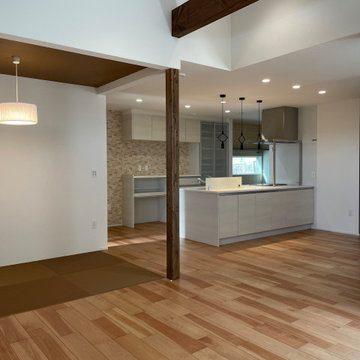
Inspiration for a mid-sized formal open concept living room in Other with white walls, plywood floors, a freestanding tv, brown floor, wallpaper and wallpaper.
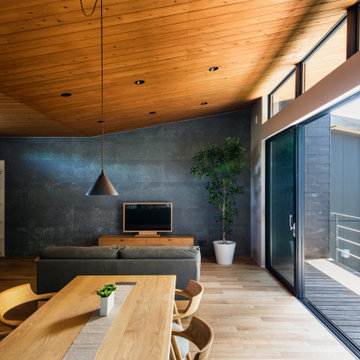
Inspiration for a large modern living room in Other with grey walls, no fireplace, a freestanding tv, beige floor, wood, wallpaper and plywood floors.
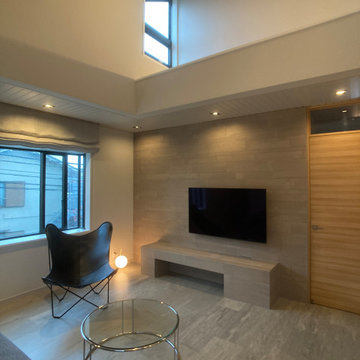
リビング吹き抜けを見る
Design ideas for a modern enclosed living room in Tokyo Suburbs with grey walls, plywood floors, a wall-mounted tv, grey floor, wood and wallpaper.
Design ideas for a modern enclosed living room in Tokyo Suburbs with grey walls, plywood floors, a wall-mounted tv, grey floor, wood and wallpaper.
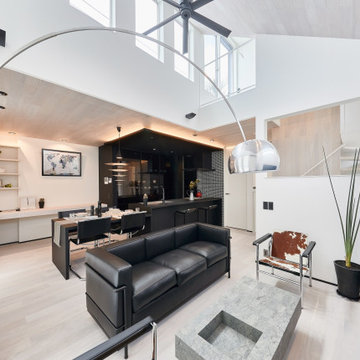
Large modern formal open concept living room in Tokyo Suburbs with plywood floors, grey floor, wood, white walls, a corner tv and wallpaper.
Living Room Design Photos with Plywood Floors and Wallpaper
1