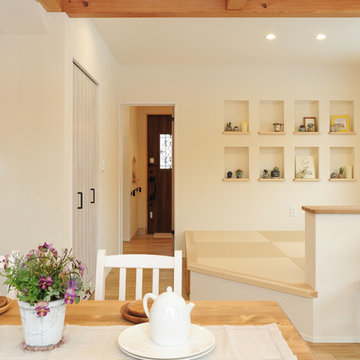Living Room Design Photos with Plywood Floors
Refine by:
Budget
Sort by:Popular Today
121 - 140 of 2,746 photos
Item 1 of 2
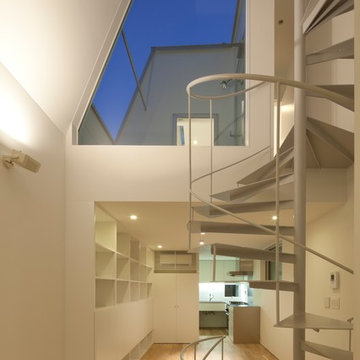
夜景。もう少しダイニングに迫ったところ。エアコンを収納した家具の裏にL型に回り込むように、キッチンが造られています。
Photo by:吉田誠
Photo of a modern formal living room in Tokyo with plywood floors, no fireplace, a wall-mounted tv and beige floor.
Photo of a modern formal living room in Tokyo with plywood floors, no fireplace, a wall-mounted tv and beige floor.
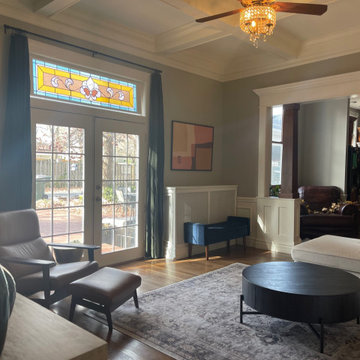
This is an example of a large open concept living room in Denver with green walls, plywood floors and exposed beam.
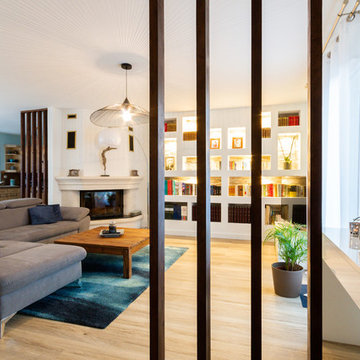
Design ideas for a contemporary open concept living room in Angers with blue walls, plywood floors, a corner fireplace, a stone fireplace surround, beige floor and a library.
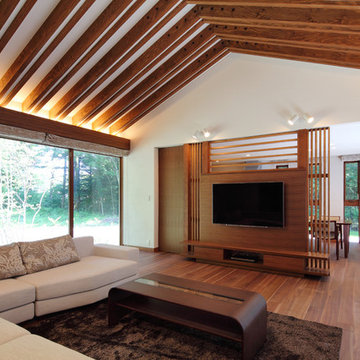
軽井沢 鹿島の森の家2015|菊池ひろ建築設計室
撮影 辻岡利之
This is an example of a mid-sized modern formal open concept living room in Other with white walls, plywood floors, a wall-mounted tv and brown floor.
This is an example of a mid-sized modern formal open concept living room in Other with white walls, plywood floors, a wall-mounted tv and brown floor.
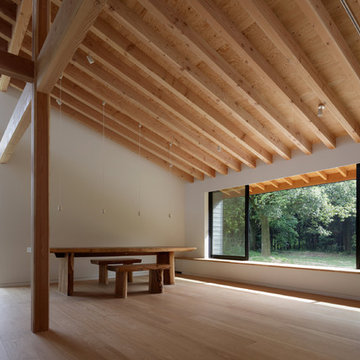
ロフト部分に設けられた高窓から東側の間接光を導入するとともに、自然換気を効果的に行うことができます。キッチンとダイニングの間には開閉可能な目隠し窓が用意されており、必要に応じてキッチンを区画する事ができるようになっています。奥には屋根のある半屋外空間「エクステリアダイニング」があります。バーベキューや食事に利用できます。
撮影:石井雅義
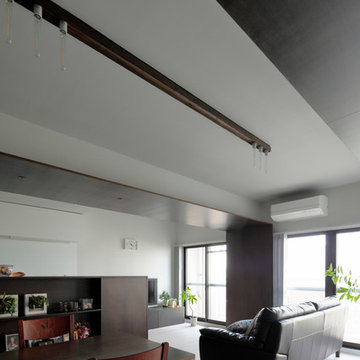
リビングダイニングの試験管の様なランプはLED電球です。まわりの木製パネルに合わせて同じ素材でライン状の照明器具を造作しました。
Inspiration for a modern open concept living room in Tokyo with white walls, plywood floors, a freestanding tv and beige floor.
Inspiration for a modern open concept living room in Tokyo with white walls, plywood floors, a freestanding tv and beige floor.
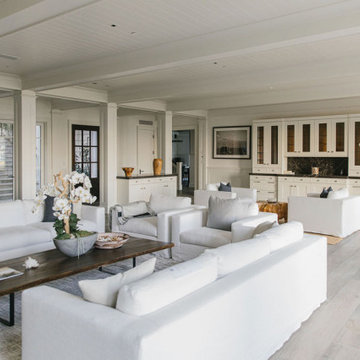
Burdge Architects- Traditional Cape Cod Style Home. Located in Malibu, CA.
Traditional coastal home interior.
Photo of an expansive beach style formal open concept living room in Los Angeles with white walls, plywood floors, a standard fireplace, a stone fireplace surround and white floor.
Photo of an expansive beach style formal open concept living room in Los Angeles with white walls, plywood floors, a standard fireplace, a stone fireplace surround and white floor.
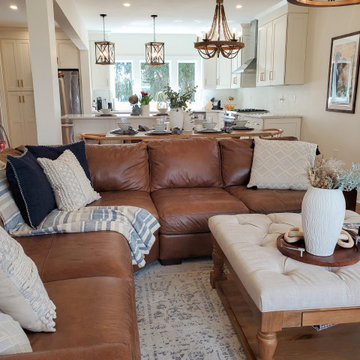
The Caramel Modern Farmhouse design is one of our fan favorites. There are so many things to love. This home was renovated to have an open first floor that allowed the clients to see all the way to their kitchen space. The homeowners were young parents and wanted a space that was multi-functional yet toddler-friendly. By incorporating a play area in the living room and all baby proof furniture and finishes, we turned this vintage home into a modern dream.
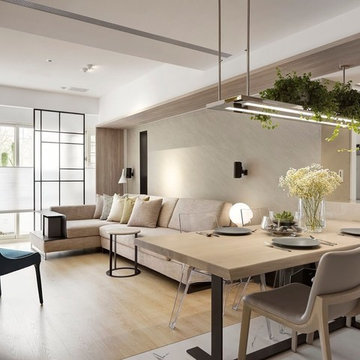
Photo Credits: Interplay Design
Unlike other design studios, Interplay has its own view of growing their interior design business. Since Taiwan is facing the low fertility issue, the team has noticed that instead of doing fancy design, creating and focusing on the senior-friendly home would be an advanced and primary market in the future.
"A senior-friendly home" does not mean, putting the aids full of the home, but considering more about the dignity. They realized this point!
But how? This project main designer - Kuan says: Creating the thoughtful space without reminding them - "This function is for you."
Because even they need the supports, they hope there are no differences with others. Therefore, the senior-friendly homes they create will just look like other homes. On the other hands, they also can be sustainable, design the homes without any concern in the future life,
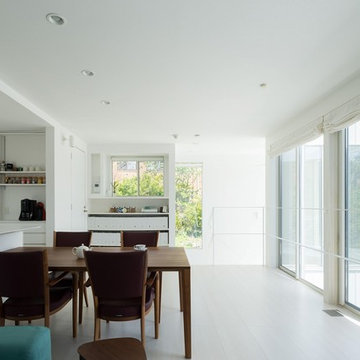
蛭根の丘 撮影:西川公朗
Design ideas for a large modern formal open concept living room in Other with white walls, plywood floors, a wall-mounted tv and white floor.
Design ideas for a large modern formal open concept living room in Other with white walls, plywood floors, a wall-mounted tv and white floor.
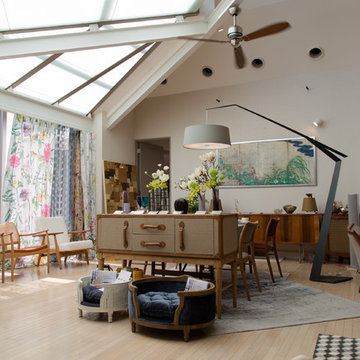
AOYAMA Style's eye 2017 Vol.1 Vintage Spice
Inspiration for a mid-sized eclectic open concept living room in Tokyo with white walls, plywood floors, no fireplace and beige floor.
Inspiration for a mid-sized eclectic open concept living room in Tokyo with white walls, plywood floors, no fireplace and beige floor.
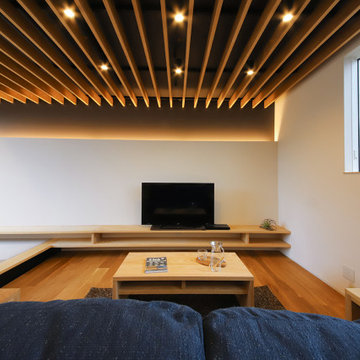
浮き上がるような小上がり、天井のルーバー、壁の陰影がなんとも美しいリビング。小上がりの下は黒く塗装し、フロート感を演出しています。天井のルーバーは、床と同じオークの面材を張って色調を合わせました。
Inspiration for a modern open concept living room in Other with white walls, plywood floors, no fireplace, a freestanding tv, brown floor and recessed.
Inspiration for a modern open concept living room in Other with white walls, plywood floors, no fireplace, a freestanding tv, brown floor and recessed.
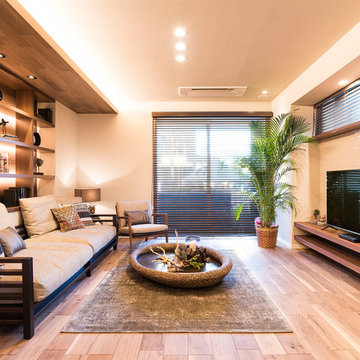
This is an example of an asian living room in Other with no fireplace, a freestanding tv, plywood floors and brown floor.
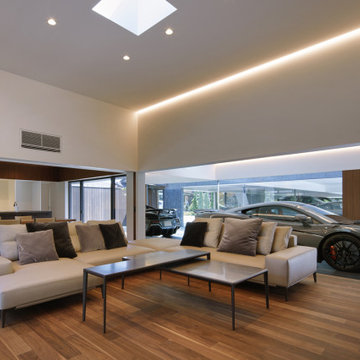
This is an example of a large modern formal open concept living room in Other with white walls, plywood floors and brown floor.
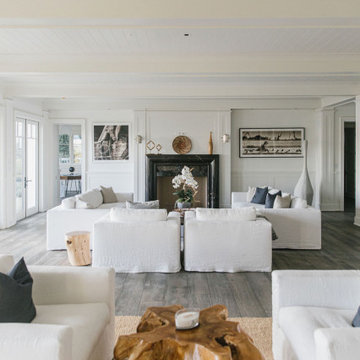
Burdge Architects- Traditional Cape Cod Style Home. Located in Malibu, CA.
Traditional coastal home interior.
Photo of an expansive beach style formal open concept living room in Los Angeles with white walls, plywood floors, a standard fireplace, a stone fireplace surround and white floor.
Photo of an expansive beach style formal open concept living room in Los Angeles with white walls, plywood floors, a standard fireplace, a stone fireplace surround and white floor.
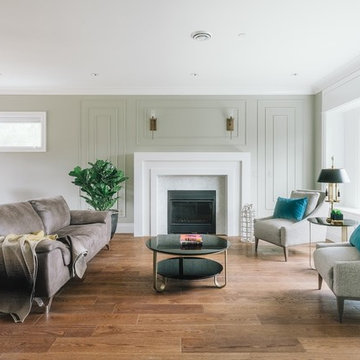
Living room Design at William Residence (Custom Home) Designed by Linhan Design.
An open concept living room and dining. Very minimalist design. Modern approach of a living room with wood flooring. A Scandinavian style if Interior. Minimal to no window treatment to allow natural light to brighten the space.
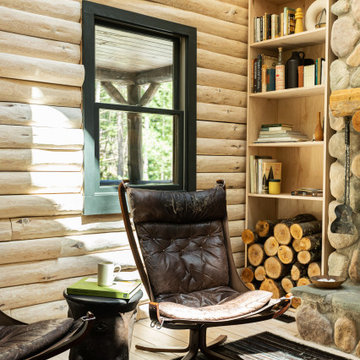
Little River Cabin Airbnb
Design ideas for a large midcentury loft-style living room in New York with beige walls, plywood floors, a wood stove, a stone fireplace surround, beige floor, exposed beam and wood walls.
Design ideas for a large midcentury loft-style living room in New York with beige walls, plywood floors, a wood stove, a stone fireplace surround, beige floor, exposed beam and wood walls.
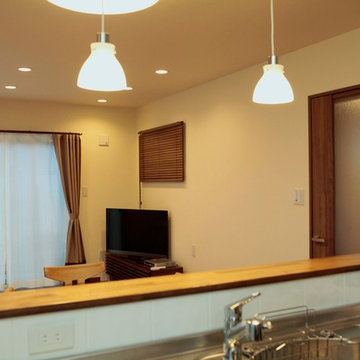
29坪収納たっぷりな家
Design ideas for a small scandinavian open concept living room in Other with beige walls, plywood floors, no fireplace, a freestanding tv and beige floor.
Design ideas for a small scandinavian open concept living room in Other with beige walls, plywood floors, no fireplace, a freestanding tv and beige floor.
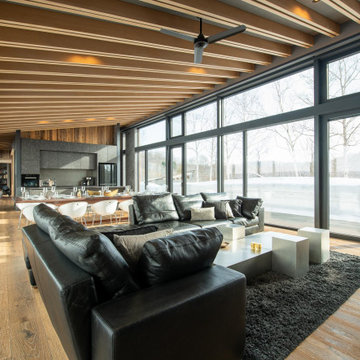
リビングからの景色です。
Design ideas for a large country open concept living room in Other with black walls, plywood floors, a wood stove, a metal fireplace surround, a wall-mounted tv, beige floor and exposed beam.
Design ideas for a large country open concept living room in Other with black walls, plywood floors, a wood stove, a metal fireplace surround, a wall-mounted tv, beige floor and exposed beam.
Living Room Design Photos with Plywood Floors
7
