Living Room Design Photos with Porcelain Floors and a Hanging Fireplace
Refine by:
Budget
Sort by:Popular Today
1 - 20 of 267 photos
Item 1 of 3
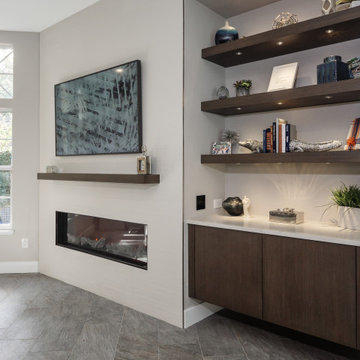
A sleek, modern design, combined with the comfortable atmosphere in this Gainesville living room, will make it a favorite place to spend downtime in this home. The modern Eclipse Cabinetry by Shiloh pairs with floating shelves, offering storage and space to display special items. The LED linear fireplace serves as a centerpiece, while maintaining the clean lines of the modern design. The fireplace is framed by Emser Surface wall tile in linear white, adding to the sleek appearance of the room. Large windows allow ample natural light, making this an ideal space to recharge and relax.
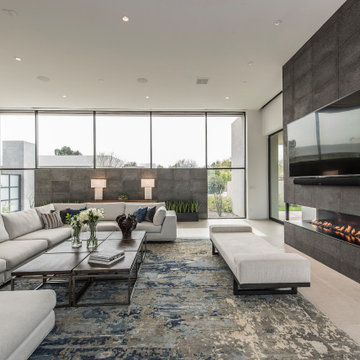
Above and Beyond is the third residence in a four-home collection in Paradise Valley, Arizona. Originally the site of the abandoned Kachina Elementary School, the infill community, appropriately named Kachina Estates, embraces the remarkable views of Camelback Mountain.
Nestled into an acre sized pie shaped cul-de-sac lot, the lot geometry and front facing view orientation created a remarkable privacy challenge and influenced the forward facing facade and massing. An iconic, stone-clad massing wall element rests within an oversized south-facing fenestration, creating separation and privacy while affording views “above and beyond.”
Above and Beyond has Mid-Century DNA married with a larger sense of mass and scale. The pool pavilion bridges from the main residence to a guest casita which visually completes the need for protection and privacy from street and solar exposure.
The pie-shaped lot which tapered to the south created a challenge to harvest south light. This was one of the largest spatial organization influencers for the design. The design undulates to embrace south sun and organically creates remarkable outdoor living spaces.
This modernist home has a palate of granite and limestone wall cladding, plaster, and a painted metal fascia. The wall cladding seamlessly enters and exits the architecture affording interior and exterior continuity.
Kachina Estates was named an Award of Merit winner at the 2019 Gold Nugget Awards in the category of Best Residential Detached Collection of the Year. The annual awards ceremony was held at the Pacific Coast Builders Conference in San Francisco, CA in May 2019.
Project Details: Above and Beyond
Architecture: Drewett Works
Developer/Builder: Bedbrock Developers
Interior Design: Est Est
Land Planner/Civil Engineer: CVL Consultants
Photography: Dino Tonn and Steven Thompson
Awards:
Gold Nugget Award of Merit - Kachina Estates - Residential Detached Collection of the Year
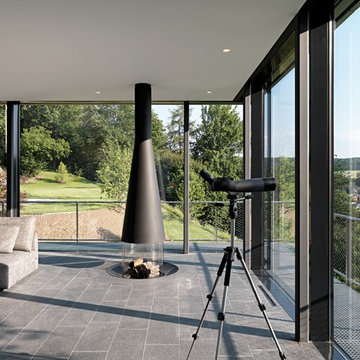
Inspiration for a large contemporary open concept living room in New York with no tv, porcelain floors, a hanging fireplace and grey floor.

The focus wall is designed with lighted shelving and a linear electric fireplace. It includes popular shiplap behind the flat screen tv. The custom molding is the crowning touch. The mirror in the dining room was also created to reflect all the beautiful things
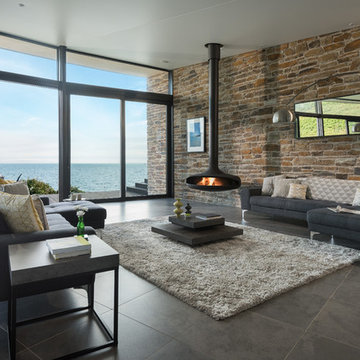
Sustainable Build Cornwall, Architects Cornwall
Photography by: Unique Home Stays © www.uniquehomestays.com
Design ideas for a large contemporary open concept living room in Cornwall with porcelain floors, a hanging fireplace and grey floor.
Design ideas for a large contemporary open concept living room in Cornwall with porcelain floors, a hanging fireplace and grey floor.
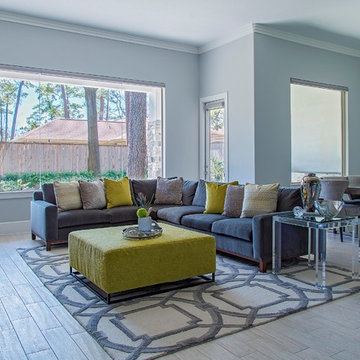
The great room area is great indeed with large butt glass windows, the perfect sectional for lounging and a new twist on the fireplace with a sleek and modern design. One of the designer's favorite pieces is the lime green ottoman that makes a statement for function and decorative use.
Ashton Morgan, By Design Interiors
Photography: Daniel Angulo
Builder: Flair Builders
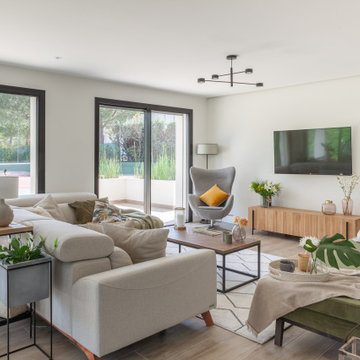
Photo of a mid-sized contemporary open concept living room in Madrid with white walls, porcelain floors, a hanging fireplace, a metal fireplace surround, a wall-mounted tv and brown floor.
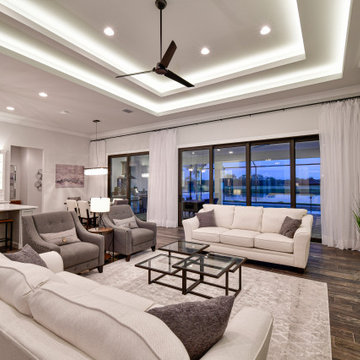
Our newest model home - the Avalon by J. Michael Fine Homes is now open in Twin Rivers Subdivision - Parrish FL
visit www.JMichaelFineHomes.com for all photos.
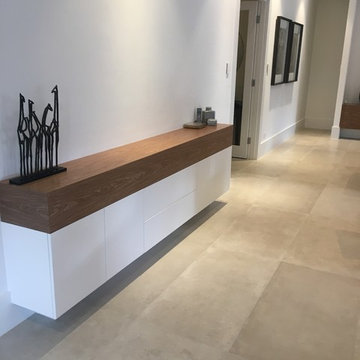
Inspiration for a large modern formal open concept living room in Adelaide with white walls, porcelain floors, a hanging fireplace, a stone fireplace surround and a built-in media wall.
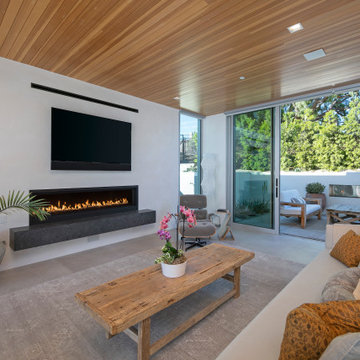
Landscape Architect: Kiesel Design
Contractor: Allen Construction
Photographer: Jim Bartsch
This is an example of a mid-sized contemporary open concept living room in Other with white walls, porcelain floors, a hanging fireplace, a metal fireplace surround, a wall-mounted tv, beige floor and wood.
This is an example of a mid-sized contemporary open concept living room in Other with white walls, porcelain floors, a hanging fireplace, a metal fireplace surround, a wall-mounted tv, beige floor and wood.
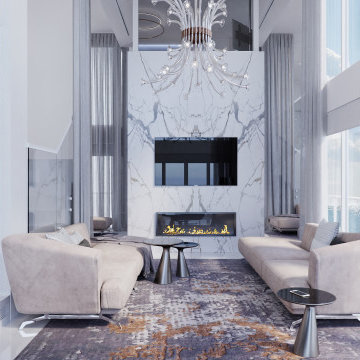
Inspiration for a mid-sized contemporary formal loft-style living room in Miami with white walls, porcelain floors, a hanging fireplace, a stone fireplace surround, a wall-mounted tv, white floor and wallpaper.
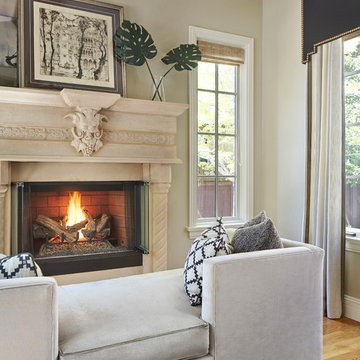
This tighter vignette of the front sitting room shows off the original fireplace surround and the custom drapery panels and valance.
Photo by Susie Brenner Photography
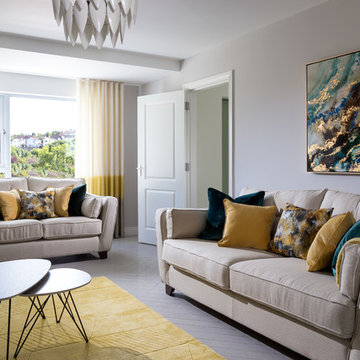
Baha Khakimov
Transitional living room in Dublin with grey floor, grey walls, porcelain floors and a hanging fireplace.
Transitional living room in Dublin with grey floor, grey walls, porcelain floors and a hanging fireplace.
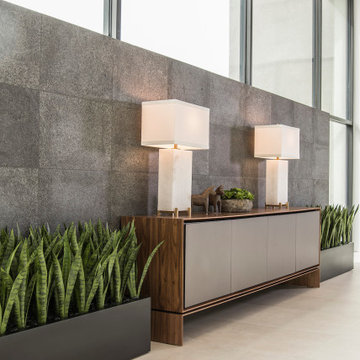
Above and Beyond is the third residence in a four-home collection in Paradise Valley, Arizona. Originally the site of the abandoned Kachina Elementary School, the infill community, appropriately named Kachina Estates, embraces the remarkable views of Camelback Mountain.
Nestled into an acre sized pie shaped cul-de-sac lot, the lot geometry and front facing view orientation created a remarkable privacy challenge and influenced the forward facing facade and massing. An iconic, stone-clad massing wall element rests within an oversized south-facing fenestration, creating separation and privacy while affording views “above and beyond.”
Above and Beyond has Mid-Century DNA married with a larger sense of mass and scale. The pool pavilion bridges from the main residence to a guest casita which visually completes the need for protection and privacy from street and solar exposure.
The pie-shaped lot which tapered to the south created a challenge to harvest south light. This was one of the largest spatial organization influencers for the design. The design undulates to embrace south sun and organically creates remarkable outdoor living spaces.
This modernist home has a palate of granite and limestone wall cladding, plaster, and a painted metal fascia. The wall cladding seamlessly enters and exits the architecture affording interior and exterior continuity.
Kachina Estates was named an Award of Merit winner at the 2019 Gold Nugget Awards in the category of Best Residential Detached Collection of the Year. The annual awards ceremony was held at the Pacific Coast Builders Conference in San Francisco, CA in May 2019.
Project Details: Above and Beyond
Architecture: Drewett Works
Developer/Builder: Bedbrock Developers
Interior Design: Est Est
Land Planner/Civil Engineer: CVL Consultants
Photography: Dino Tonn and Steven Thompson
Awards:
Gold Nugget Award of Merit - Kachina Estates - Residential Detached Collection of the Year
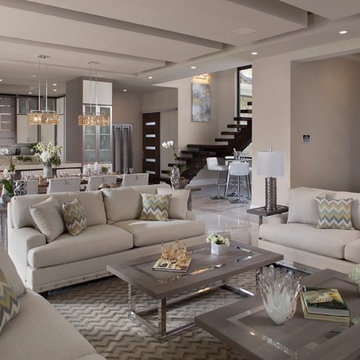
Jeffrey A. Davis Photography
This is an example of a large contemporary formal open concept living room in Orlando with beige walls, porcelain floors, a hanging fireplace, a stone fireplace surround, no tv and multi-coloured floor.
This is an example of a large contemporary formal open concept living room in Orlando with beige walls, porcelain floors, a hanging fireplace, a stone fireplace surround, no tv and multi-coloured floor.
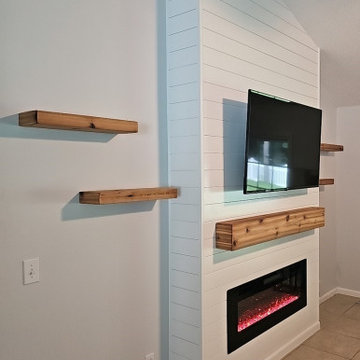
Embrace Rustic Charm with a Shiplap Fireplace. Transform Your Hearth into a Cozy Focal Point with Timeless Appeal. Explore the Perfect Balance of Vintage and Modern, Creating a Warm and Inviting Atmosphere. Discover the Beauty of Shiplap Accents for Your Fireplace.
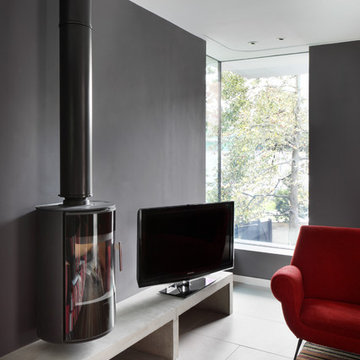
To Download the Brochure For E2 Architecture and Interiors’ Award Winning Project
The Pavilion Eco House, Blackheath
Please Paste the Link Below Into Your Browser http://www.e2architecture.com/downloads/
Winner of the Evening Standard's New Homes Eco + Living Award 2015 and Voted the UK's Top Eco Home in the Guardian online 2014.
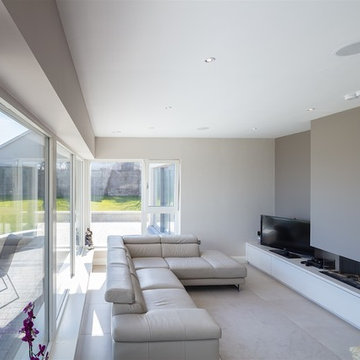
Richard Hatch Photography
This is an example of a large contemporary open concept living room in Other with grey walls, porcelain floors, a hanging fireplace, a plaster fireplace surround, a freestanding tv and beige floor.
This is an example of a large contemporary open concept living room in Other with grey walls, porcelain floors, a hanging fireplace, a plaster fireplace surround, a freestanding tv and beige floor.
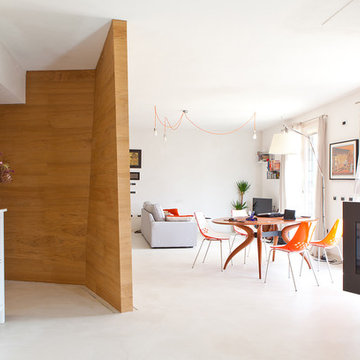
Design ideas for a scandinavian formal living room in Other with white walls, porcelain floors and a hanging fireplace.
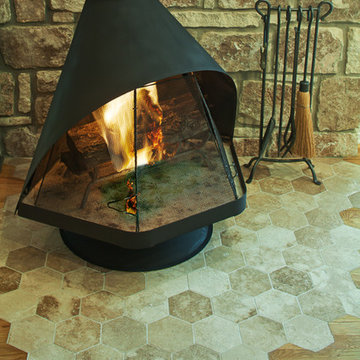
Design by Coxist Studio
General Contractor by Soledad Builder's
Photo by Patrick Yu-wen Wong
Inspiration for a mid-sized midcentury open concept living room in Austin with beige walls, porcelain floors, a hanging fireplace and a tile fireplace surround.
Inspiration for a mid-sized midcentury open concept living room in Austin with beige walls, porcelain floors, a hanging fireplace and a tile fireplace surround.
Living Room Design Photos with Porcelain Floors and a Hanging Fireplace
1