Living Room Design Photos with Porcelain Floors and Exposed Beam
Refine by:
Budget
Sort by:Popular Today
1 - 20 of 354 photos
Item 1 of 3

Photo of a mid-sized scandinavian open concept living room in Barcelona with grey walls, porcelain floors, no fireplace, a freestanding tv, grey floor, exposed beam and brick walls.
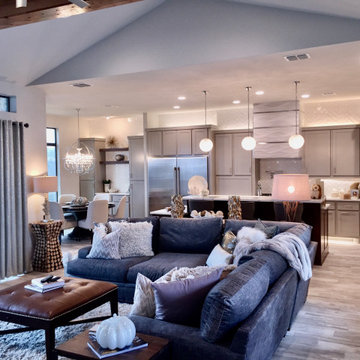
This is an example of a mid-sized transitional open concept living room in Other with a home bar, grey walls, porcelain floors, a standard fireplace, a tile fireplace surround, a wall-mounted tv, beige floor and exposed beam.
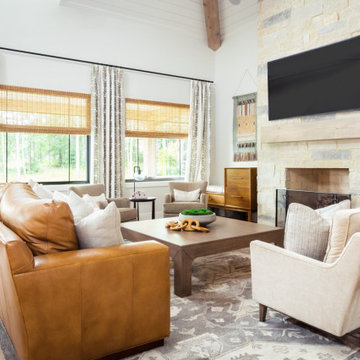
In tune with the client's organic and bohemian style, the designers at Monarch & Maker infused the space with natural materials and earthy hues, breathing life into the space.

Mid-sized country open concept living room in Saint Petersburg with a library, white walls, porcelain floors, a standard fireplace, a metal fireplace surround, no tv, black floor, exposed beam and planked wall panelling.
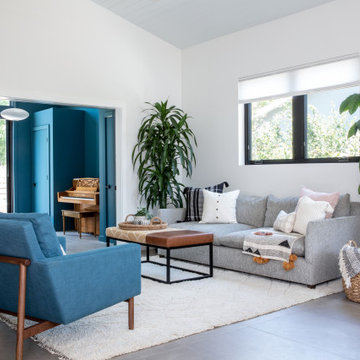
This is an example of a mid-sized midcentury formal open concept living room in San Francisco with white walls, porcelain floors, no fireplace, a built-in media wall, grey floor and exposed beam.
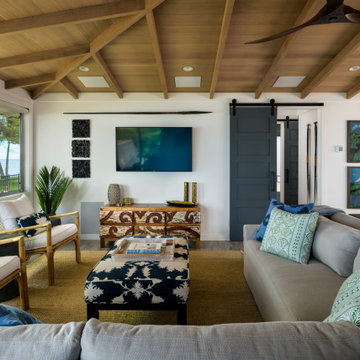
Inspiration for a mid-sized beach style open concept living room in Hawaii with white walls, porcelain floors, a wall-mounted tv, grey floor and exposed beam.

Inspiration for a mid-sized contemporary living room in Moscow with a library, white walls, porcelain floors, a standard fireplace, a tile fireplace surround, grey floor, exposed beam and brick walls.
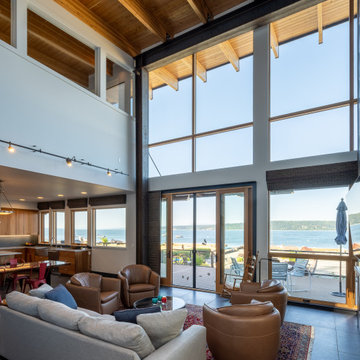
view of living room looking toward Port Susan Bay.
Mid-sized modern living room in Seattle with white walls, porcelain floors and exposed beam.
Mid-sized modern living room in Seattle with white walls, porcelain floors and exposed beam.
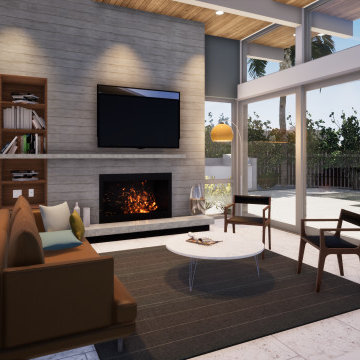
The large living/dining room opens to the pool and outdoor entertainment area through a large set of sliding pocket doors. The walnut wall leads from the entry into the main space of the house and conceals the laundry room and garage door. A floor of terrazzo tiles completes the mid-century palette.
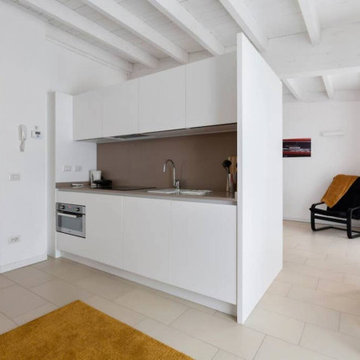
Inspiration for a small modern open concept living room in Milan with white walls, porcelain floors, beige floor and exposed beam.

Our newly completed living room project exudes opulence and elegance, reminiscent of a luxurious resort. Creamy whites and sandy beige create a sense of serenity, while accents of brown, green, and subtle gold add warmth and richness. The magnificent new marble veined tile floor is softened with an earthy jute rug. The ceiling soars overhead, adorned with rustic wood beams and a resplendent chandelier. Two sumptuous Chesterfield sofas in a rich, dark chocolate leather already owned by the client provide ample seating for relaxation around the warm fire. Magnificent mirrors flanked by wall sconces reflect the beautiful garden outside. We added wall paneling to add a beautiful rhythm to the walls. Decorative elements add personality and charm. In this space, you're enveloped in an atmosphere of refined comfort and tranquility, making it the perfect retreat to escape the cares of the outside world.
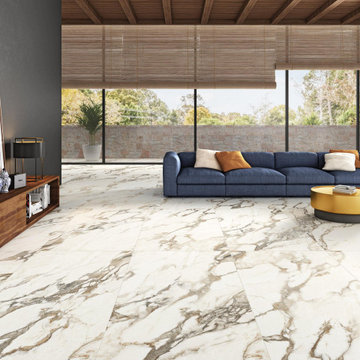
Встречайте в TESSER яркую линейку Calacatta Bronze от бренда #Laparet.
Стильный бежевый керамогранит с активными контрастными прожилками цвета бронзы в точности воссоздает породу натуральных минералов. Гладкая поверхность материала и удобные форматы: 120х60 и 60x60 - универсальное решение для любого интерьера. Выбирайте лучшее в TESSER: следите за новинками и финальными скидками. Только сейчас керамогранит #CalacattaBronze по самой низкой цене.
Цена 1290Р/м2 (вместо 1690Р/м2) — формат 60х60 см
Предложение ограничено.
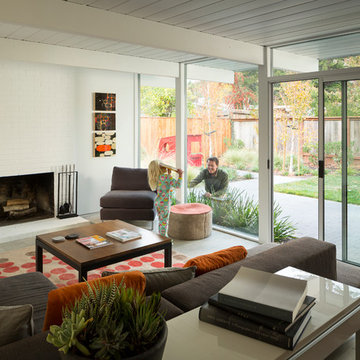
Eichler in Marinwood - In conjunction to the porous programmatic kitchen block as a connective element, the walls along the main corridor add to the sense of bringing outside in. The fin wall adjacent to the entry has been detailed to have the siding slip past the glass, while the living, kitchen and dining room are all connected by a walnut veneer feature wall running the length of the house. This wall also echoes the lush surroundings of lucas valley as well as the original mahogany plywood panels used within eichlers.
photo: scott hargis
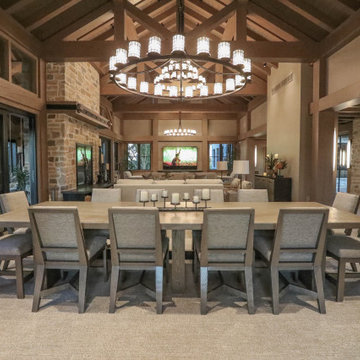
Modern rustic timber framed great room serves as the main level dining room, living room and television viewing area. Beautiful vaulted ceiling with exposed wood beams and paneled ceiling. Heated floors. Two sided stone/woodburning fireplace with a two story chimney and raised hearth. Exposed timbers create a rustic feel.
General Contracting by Martin Bros. Contracting, Inc.; James S. Bates, Architect; Interior Design by InDesign; Photography by Marie Martin Kinney.
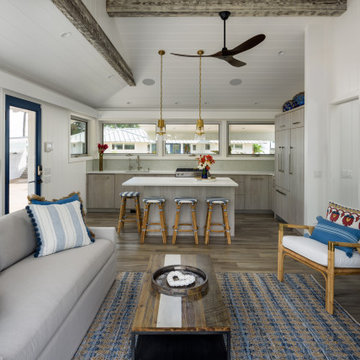
Cottage
Inspiration for a small beach style open concept living room in Hawaii with white walls, porcelain floors, a wall-mounted tv, grey floor, exposed beam and panelled walls.
Inspiration for a small beach style open concept living room in Hawaii with white walls, porcelain floors, a wall-mounted tv, grey floor, exposed beam and panelled walls.
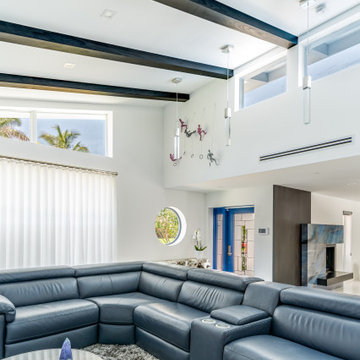
Architect: REINES & STRAZ
Contractor: Maracore Builders
Interior Designer: Feldman Design Studio
Inspiration for a midcentury open concept living room in Miami with white walls, porcelain floors, a stone fireplace surround, white floor and exposed beam.
Inspiration for a midcentury open concept living room in Miami with white walls, porcelain floors, a stone fireplace surround, white floor and exposed beam.

Nestled within the charming confines of Bluejack National, our design team utilized all the space this cozy cottage had to offer. Towering custom drapery creates the illusion of grandeur, guiding the eye toward the shiplap ceiling and exposed wooden beams. While the color palette embraces neutrals and earthy tones, playful pops of color and intriguing southwestern accents inject vibrancy and character into the space.
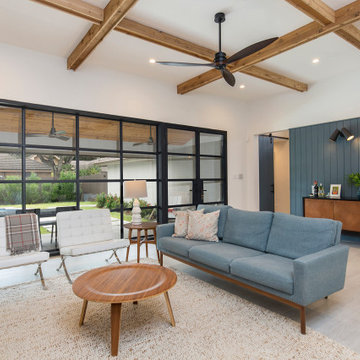
Living spaces were opened up. Dark Paneling removed and new steel and glass opening to view the backyard and let in plenty of natural light.
This is an example of a mid-sized contemporary open concept living room in Other with a home bar, white walls, porcelain floors, no fireplace, a wall-mounted tv, white floor, exposed beam and panelled walls.
This is an example of a mid-sized contemporary open concept living room in Other with a home bar, white walls, porcelain floors, no fireplace, a wall-mounted tv, white floor, exposed beam and panelled walls.
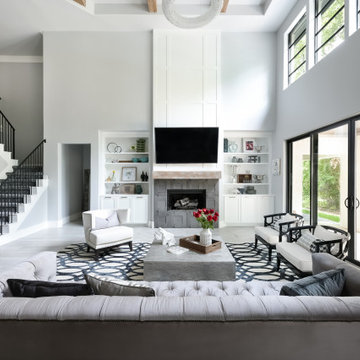
The great room was enlarged with a two-story ceiling, a full wall of large-scale sliding doors and windows that overlook the backyard pool. The fireplace surround was revitalized with Arto Brick’s buckle patterned tile in a charcoal hue. A 1700s reclaimed timber is repurposed as the mantel piece, another nod to the old vs. new aesthetic.
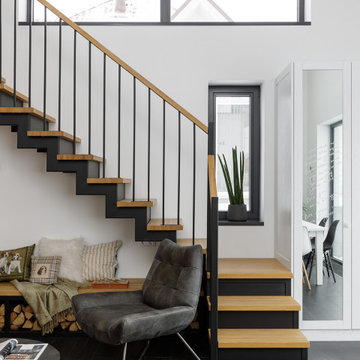
Photo of a mid-sized scandinavian open concept living room in Saint Petersburg with a library, white walls, porcelain floors, a standard fireplace, a metal fireplace surround, no tv, black floor, exposed beam and planked wall panelling.
Living Room Design Photos with Porcelain Floors and Exposed Beam
1