Living Room Design Photos with Multi-coloured Walls and Porcelain Floors
Refine by:
Budget
Sort by:Popular Today
1 - 20 of 507 photos
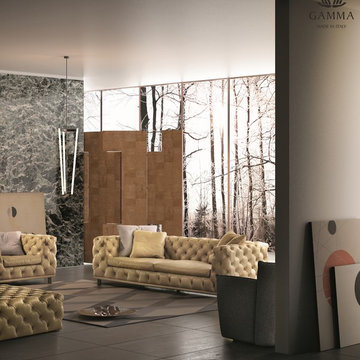
Elegant and glamorous, Aston Designer Sofa takes its inspiration from classic design, interpreted in the most sleek and edgy fashion. Manufactured in Italy by Gamma, Aston Sofa features an incredible hand-tufted, chesterfield-like, “capitone” frame and back complemented by plush seats and slim legs that eloquently suggest the presence of pristine style.

Entrando in questa casa veniamo subito colpiti da due soggetti: il bellissimo divano verde bosco, che occupa la parte centrale del soggiorno, e la carta da parati prospettica che fa da sfondo alla scala in ferro che conduce al piano sottotetto.
Questo ambiente è principalmente diviso in tre zone: una zona pranzo, il soggiorno e una zona studio camera ospiti. Qui troviamo un mobile molto versatile: un tavolo richiudibile dietro al quale si nasconde un letto matrimoniale.
Dalla parte opposta una libreria che percorre la parete lasciando poi il posto al mobile TV adiacente all’ingresso dell’appartamento. Per sottolineare la continuità dei due ambienti è stata realizzata una controsoffittatura con illuminazione a led che comincia all’ingresso dell’appartamento e termina verso la porta finestra di fronte.
Dalla parte opposta una libreria che percorre la parete lasciando poi il posto al mobile TV adiacente all’ingresso dell’appartamento. Per sottolineare la continuità dei due ambienti è stata realizzata una controsoffittatura con illuminazione a led che comincia all’ingresso dell’appartamento e termina verso la porta finestra di fronte.
Foto di Simone Marulli
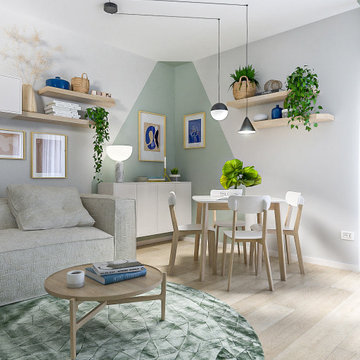
Liadesign
Inspiration for a small contemporary open concept living room in Milan with a library, multi-coloured walls, porcelain floors and a wall-mounted tv.
Inspiration for a small contemporary open concept living room in Milan with a library, multi-coloured walls, porcelain floors and a wall-mounted tv.
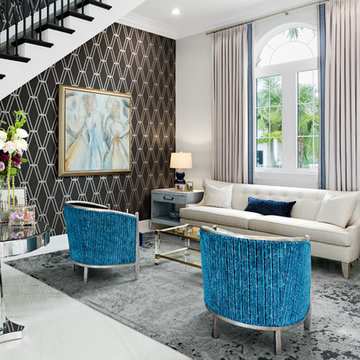
A glamorous living room in a regency inspired style with art deco influences. The silver-leafed barrel chairs were upholstered in a Romo cut velvet on the outside and midnight blue velvet on the front seat back and cushion. The acrylic and glass cocktail table with brass accents keeps the room feeling airy and modern. The mirrored center stair table by Bungalow 5 is just the right sparkle and glamour of Hollywood glamour. The room is anchored by the dramatic wallpaper's large scale geometric pattern of graphite gray and soft gold accents. The custom drapery is tailored and classic with it's contrasting tape and silver and acrylic hardware to tie in the colors and material accents of the room.
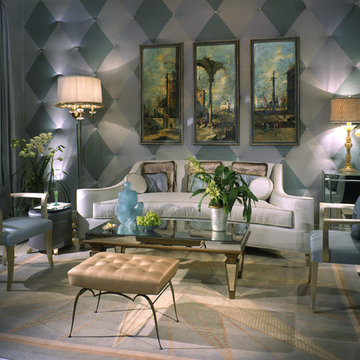
Design ideas for a mid-sized eclectic formal enclosed living room in New York with multi-coloured walls and porcelain floors.
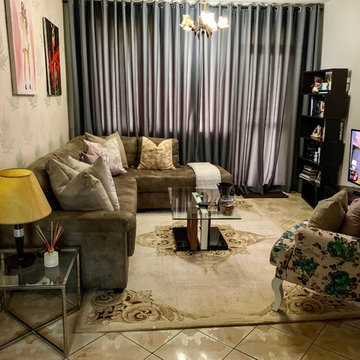
Crystal Living room
A quick refresh of a two bedroom apartment located at the heart of the business city of Dar es Salaam, Tanzania overseeing the Indian Ocean. This design was intended to establish a warm homely feel, paying attention to the comfort and space using the warm color tones of grey, brown, cream and touches of pink/purple.
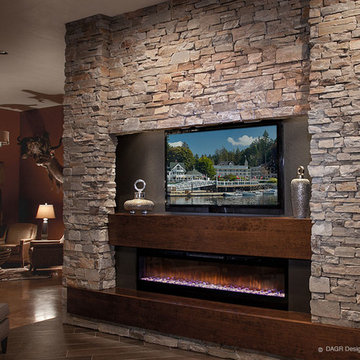
Modern minimalist lodge style media wall design with custom hardwood heavy beam fireplace mantel and hearth, and modern horizontal fireplace. Featuring custom stacked stone and hidden custom accent lighting. Custom designed by DAGR Design.

Casa Brava
Ristrutturazione completa di appartamento da 80mq
Inspiration for a small contemporary enclosed living room in Milan with multi-coloured walls, porcelain floors, no fireplace, a wall-mounted tv, multi-coloured floor and recessed.
Inspiration for a small contemporary enclosed living room in Milan with multi-coloured walls, porcelain floors, no fireplace, a wall-mounted tv, multi-coloured floor and recessed.
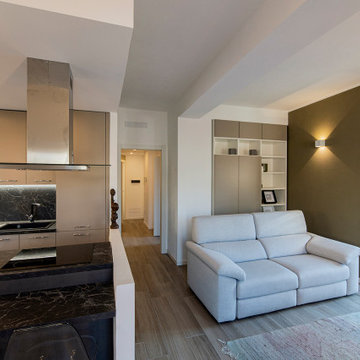
Design ideas for a mid-sized modern open concept living room in Other with multi-coloured walls, porcelain floors, a freestanding tv, brown floor, recessed and decorative wall panelling.
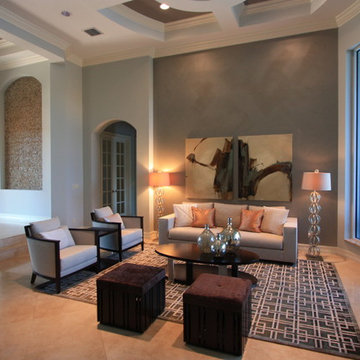
Design ideas for a large traditional formal open concept living room in Miami with multi-coloured walls, porcelain floors and beige floor.
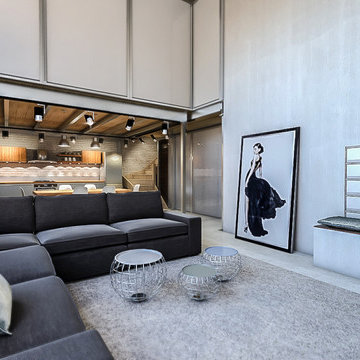
Realizzazione di due loft in un capannone industriale nel centro di Viareggio. Il secondo loft, destinato ad affitti brevi, riprende lo stile Industrial in una forma minimalista e conviviale con materiali meno ricercati e arredi a catalogo senza rinunciare a elementi vintage. Le strutture divisorie in vetro e alluminio con oscuranti integrati permettono di dividere gli spazi favorendo la luminosità.

This is an example of a large country open concept living room in Minneapolis with multi-coloured walls, porcelain floors, a standard fireplace, a concrete fireplace surround, no tv, grey floor, exposed beam and wood walls.

Rendering realizzati per la prevendita di un appartamento, composto da Soggiorno sala pranzo, camera principale con bagno privato e cucina, sito in Florida (USA). Il proprietario ha richiesto di visualizzare una possibile disposizione dei vani al fine di accellerare la vendita della unità immobiliare.
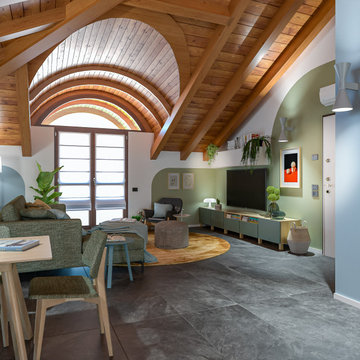
Liadesign
Large contemporary loft-style living room in Milan with a library, multi-coloured walls, porcelain floors, a wall-mounted tv, grey floor and exposed beam.
Large contemporary loft-style living room in Milan with a library, multi-coloured walls, porcelain floors, a wall-mounted tv, grey floor and exposed beam.
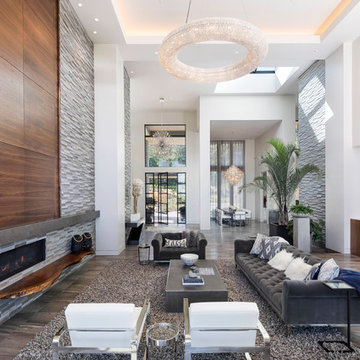
Chuck Schmidt
Photo of an expansive contemporary formal open concept living room in Portland with porcelain floors, a corner fireplace, a stone fireplace surround, grey floor, multi-coloured walls and no tv.
Photo of an expansive contemporary formal open concept living room in Portland with porcelain floors, a corner fireplace, a stone fireplace surround, grey floor, multi-coloured walls and no tv.
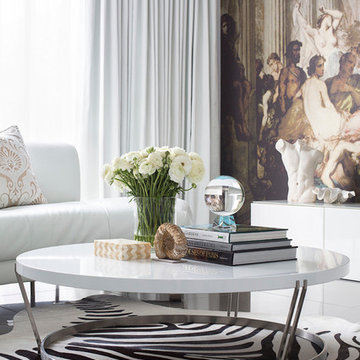
This is an example of a large eclectic formal open concept living room in Melbourne with multi-coloured walls, porcelain floors, no fireplace, a concealed tv and grey floor.
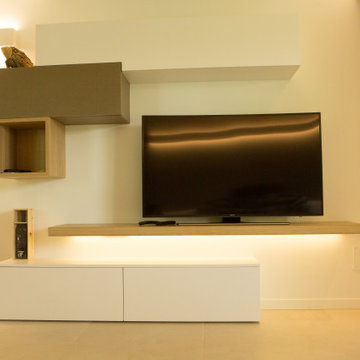
Mid-sized modern open concept living room in Other with multi-coloured walls, porcelain floors, a wall-mounted tv and beige floor.
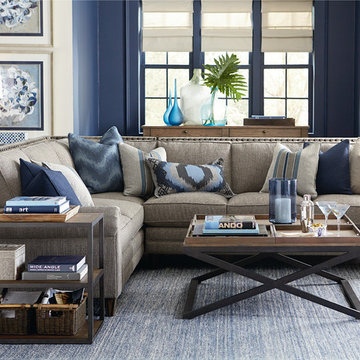
You won't feel blue in this living room! With light and blue accents, many different textures, and great use of natural lighting, this eclectic living room suits a traditional style.
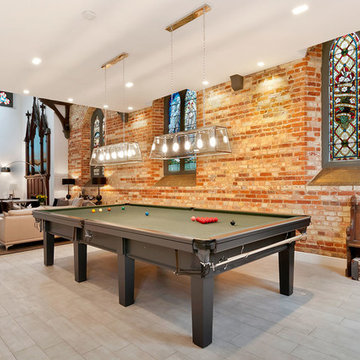
Holbrook construction installed a new ground floor block and beam with 150mm fibre reinforced slab with UFH installed within. The ground floor tiles are 800x200 Delconca HFO 5 Fast system. Stainglass windows were then repaired by a specialist stain glass company Ark Stained glass. Holbrook Construction stripped the plaster from the south wall and Sans blasted to leave the exposed brick. Pew was sanded and re-stained in dark oak. 1st floor was installed be Holbrook construction in a traditional RSJ and timber joist method with a suspended ceiling so that all ceilings were the same height. Flush Astro downlights were installed and a modern take on snooker lights by Dar lighting. The Property also benefits from a smart lighting and full home control system by The manufactures Philips Dynalite and RTI. The AV and lighting system was installed by our sister comapny Holbrook engineering. Designed Casi Design
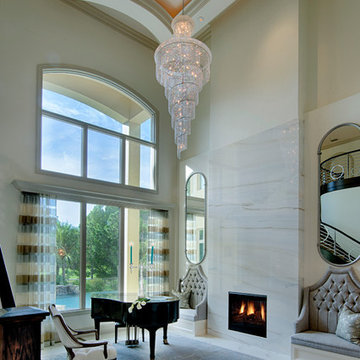
Appealing on so many levels, clean and crisp, classic but contemporary, transcends all time.
Photo of an expansive contemporary open concept living room in Miami with a music area, multi-coloured walls, porcelain floors, a standard fireplace and a stone fireplace surround.
Photo of an expansive contemporary open concept living room in Miami with a music area, multi-coloured walls, porcelain floors, a standard fireplace and a stone fireplace surround.
Living Room Design Photos with Multi-coloured Walls and Porcelain Floors
1