Living Room Design Photos with Porcelain Floors and Planked Wall Panelling
Refine by:
Budget
Sort by:Popular Today
1 - 20 of 65 photos
Item 1 of 3

Nestled within the charming confines of Bluejack National, our design team utilized all the space this cozy cottage had to offer. Towering custom drapery creates the illusion of grandeur, guiding the eye toward the shiplap ceiling and exposed wooden beams. While the color palette embraces neutrals and earthy tones, playful pops of color and intriguing southwestern accents inject vibrancy and character into the space.

Photo of a mid-sized scandinavian open concept living room in Saint Petersburg with a library, white walls, porcelain floors, a standard fireplace, a metal fireplace surround, no tv, black floor, exposed beam and planked wall panelling.
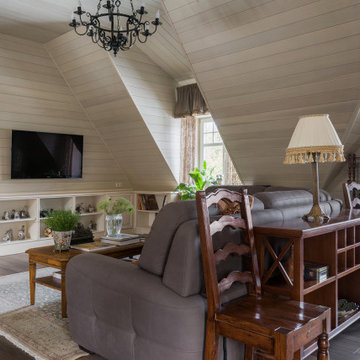
Гостевой загородный дом.Общая площадь гостиной 62 м2. Находится на мансардном этаже и объединена с кухней-столовой.
This is an example of a large traditional formal open concept living room in Moscow with beige walls, porcelain floors, a wall-mounted tv, brown floor, timber and planked wall panelling.
This is an example of a large traditional formal open concept living room in Moscow with beige walls, porcelain floors, a wall-mounted tv, brown floor, timber and planked wall panelling.
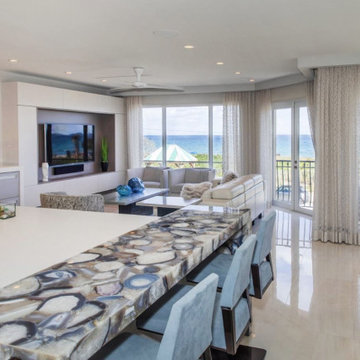
Kitchen and Living Space complete renovation
Mid-sized contemporary formal open concept living room in Miami with white walls, porcelain floors, no fireplace, a built-in media wall, beige floor, timber and planked wall panelling.
Mid-sized contemporary formal open concept living room in Miami with white walls, porcelain floors, no fireplace, a built-in media wall, beige floor, timber and planked wall panelling.
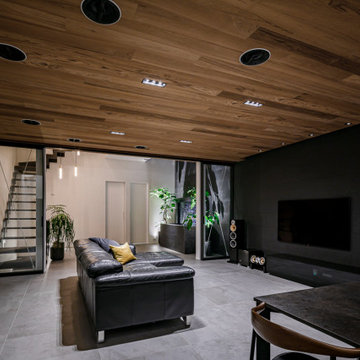
Inspiration for a large contemporary open concept living room in Osaka with a music area, black walls, porcelain floors, a wall-mounted tv, grey floor and planked wall panelling.
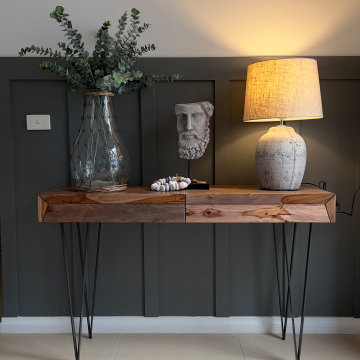
Project Brief -
Cozy lower sitting for the second living space
Design Decisions -
Ditch the idea of stuffing every nook and cranny with couches and create a cosy and relaxed informal living space with the beanbags and floor cushions.
- Grey wainscoting on the walls create the perfect backdrop
- Sheer white curtains added for the light and airy feel
- Addition of French provincial mirror create a comprehensible juxtaposition
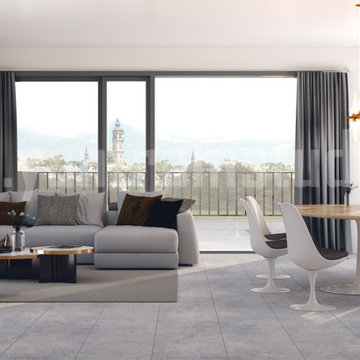
This is design of Living - dinning area. interior design for a Modern Living room with Dining area concept which is a nicely decorated and comfortable. This living room idea have grey color sofa , plants, dinning table , pendant lighting, tv with free stand, big glass window with grey curtains, painting which is well designed.
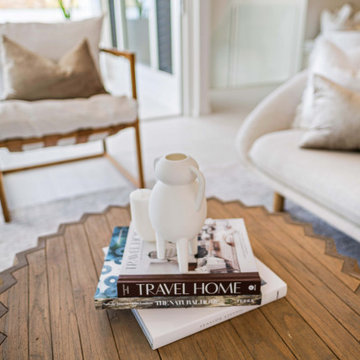
Living Area
Inspiration for a small beach style open concept living room in Sunshine Coast with white walls, porcelain floors, a wall-mounted tv, white floor, exposed beam and planked wall panelling.
Inspiration for a small beach style open concept living room in Sunshine Coast with white walls, porcelain floors, a wall-mounted tv, white floor, exposed beam and planked wall panelling.
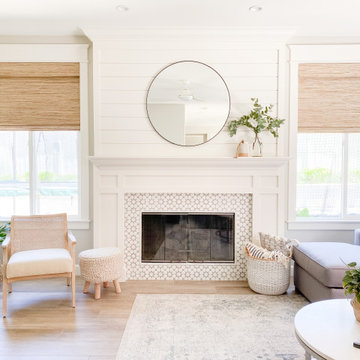
Inspiration for a large transitional living room in San Diego with grey walls, porcelain floors, a standard fireplace, a stone fireplace surround, a built-in media wall, beige floor and planked wall panelling.
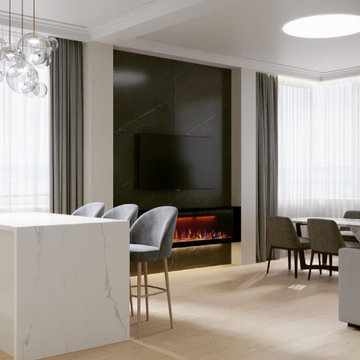
Кухня-гостиная с электрокамином Royal Frame и видом на реку. Стильная, современная и при этом уютная. Задачой было подчеокнуть несомненные достоинства данной квартиры: высокие потолки, большие окна и очень живописный вид на реку Ангара.
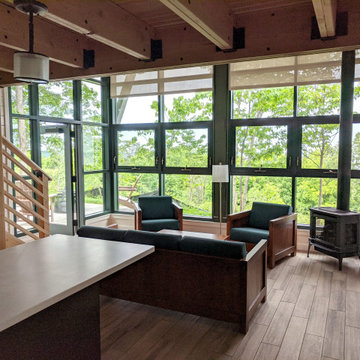
View from kitchen area into living room.
Country open concept living room in New York with white walls, porcelain floors, a corner fireplace, a tile fireplace surround, no tv, wood and planked wall panelling.
Country open concept living room in New York with white walls, porcelain floors, a corner fireplace, a tile fireplace surround, no tv, wood and planked wall panelling.
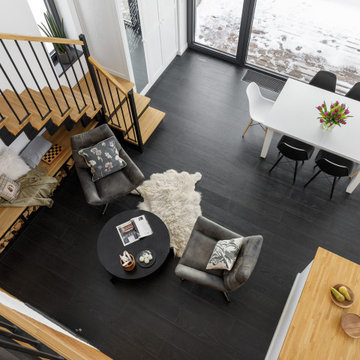
Inspiration for a mid-sized scandinavian open concept living room in Saint Petersburg with a library, white walls, porcelain floors, a standard fireplace, a metal fireplace surround, no tv, black floor, exposed beam and planked wall panelling.
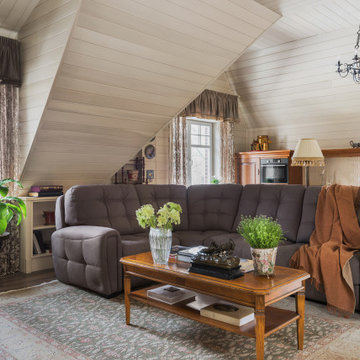
Гостевой загородный дом.Общая площадь гостиной 62 м2. Находится на мансардном этаже и объединена с кухней-столовой.
This is an example of a large traditional formal open concept living room in Moscow with beige walls, porcelain floors, a wall-mounted tv, brown floor, timber and planked wall panelling.
This is an example of a large traditional formal open concept living room in Moscow with beige walls, porcelain floors, a wall-mounted tv, brown floor, timber and planked wall panelling.
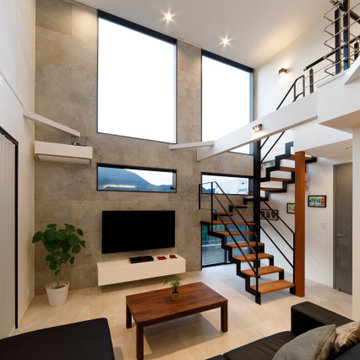
贅沢な開放感に包まれた吹き抜けのリビング。 吹き抜け部分の大きな窓が開放感に奥行きを与えています。 モノトーンな空間に木目の温もりが優しく映える、大人の癒やしの空間。
Design ideas for an open concept living room in Other with beige walls, porcelain floors, a wall-mounted tv, beige floor, timber and planked wall panelling.
Design ideas for an open concept living room in Other with beige walls, porcelain floors, a wall-mounted tv, beige floor, timber and planked wall panelling.
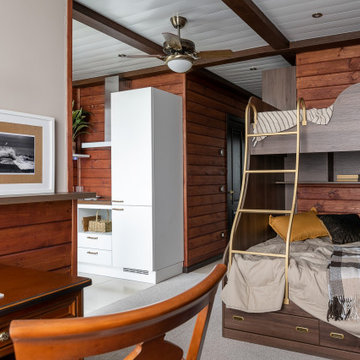
Красивый интерьер квартиры в аренду, выполненный в морском стиле.
Стены оформлены тонированной вагонкой и имеют красноватый оттенок. Особый шарм придает этой квартире стилизованная мебель и светильники - все напоминает нам уютную каюту.
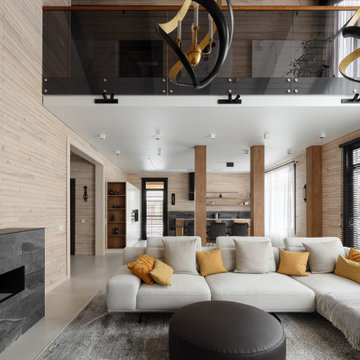
This is an example of a large loft-style living room in Saint Petersburg with beige walls, porcelain floors, a ribbon fireplace, a stone fireplace surround, a wall-mounted tv, beige floor, exposed beam and planked wall panelling.
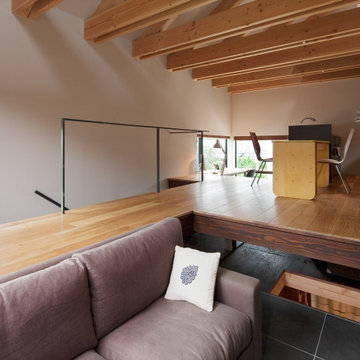
Small open concept living room in Tokyo Suburbs with a music area, black walls, porcelain floors, no fireplace, a freestanding tv, black floor, exposed beam and planked wall panelling.
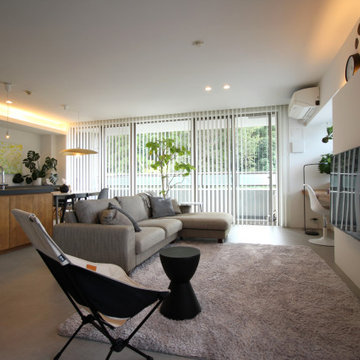
Mid-sized scandinavian open concept living room in Yokohama with porcelain floors, a wall-mounted tv, grey floor, timber and planked wall panelling.
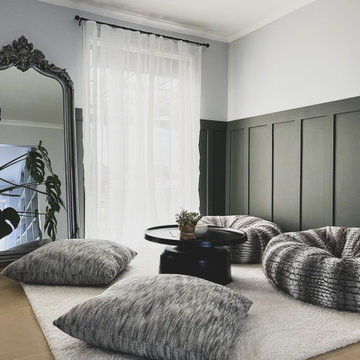
Project Brief -
Cozy lower sitting for the second living space
Design Decisions -
Ditch the idea of stuffing every nook and cranny with couches and create a cosy and relaxed informal living space with the beanbags and floor cushions.
- Grey wainscoting on the walls create the perfect backdrop
- Sheer white curtains added for the light and airy feel
- Addition of French provincial mirror create a comprehensible juxtaposition
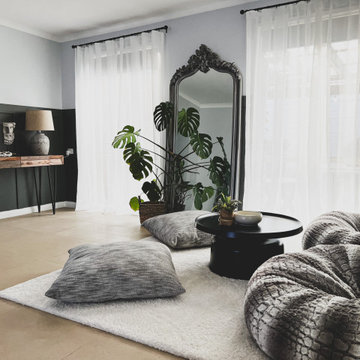
Project Brief -
Cozy lower sitting for the second living space
Design Decisions -
Ditch the idea of stuffing every nook and cranny with couches and create a cosy and relaxed informal living space with the beanbags and floor cushions.
- Grey wainscoting on the walls create the perfect backdrop
- Sheer white curtains added for the light and airy feel
- Addition of French provincial mirror create a comprehensible juxtaposition
Living Room Design Photos with Porcelain Floors and Planked Wall Panelling
1