Living Room Design Photos with Porcelain Floors and Timber
Refine by:
Budget
Sort by:Popular Today
1 - 20 of 115 photos
Item 1 of 3
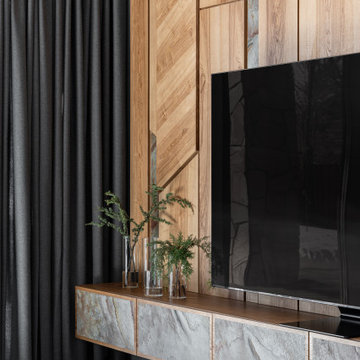
Design ideas for a large contemporary living room in Other with grey walls, porcelain floors, a freestanding tv, white floor, timber and decorative wall panelling.
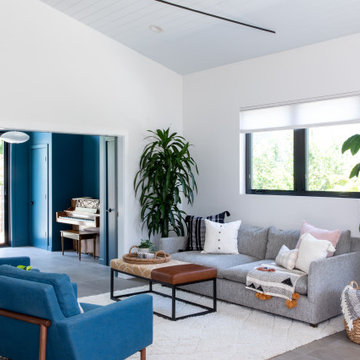
This is an example of a mid-sized midcentury formal open concept living room in San Francisco with white walls, porcelain floors, no fireplace, a built-in media wall, grey floor and timber.
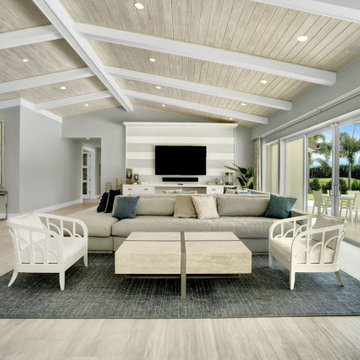
This is an example of an expansive beach style open concept living room in Miami with porcelain floors, grey floor, timber and wallpaper.

Photo of a modern living room in Other with grey walls, porcelain floors, a freestanding tv and timber.
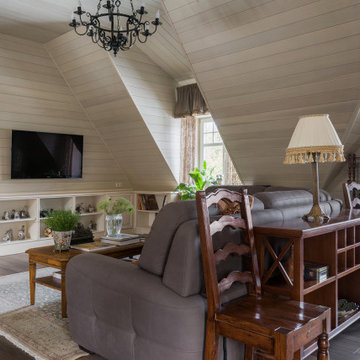
Гостевой загородный дом.Общая площадь гостиной 62 м2. Находится на мансардном этаже и объединена с кухней-столовой.
This is an example of a large traditional formal open concept living room in Moscow with beige walls, porcelain floors, a wall-mounted tv, brown floor, timber and planked wall panelling.
This is an example of a large traditional formal open concept living room in Moscow with beige walls, porcelain floors, a wall-mounted tv, brown floor, timber and planked wall panelling.

Photo of a mid-sized scandinavian open concept living room in Saint Petersburg with white walls, porcelain floors, a wood stove, a metal fireplace surround, a built-in media wall, black floor, timber and wood walls.
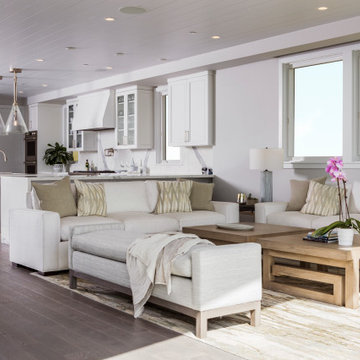
This is an example of a mid-sized beach style open concept living room in Los Angeles with a home bar, grey walls, porcelain floors, a built-in media wall and timber.
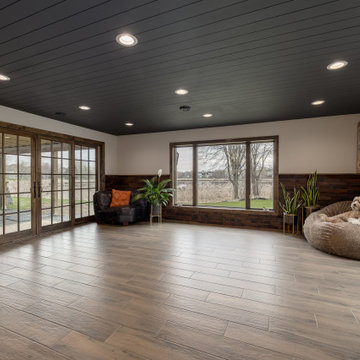
When our long-time VIP clients let us know they were ready to finish the basement that was a part of our original addition we were jazzed, and for a few reasons.
One, they have complete trust in us and never shy away from any of our crazy ideas, and two they wanted the space to feel like local restaurant Brick & Bourbon with moody vibes, lots of wooden accents, and statement lighting.
They had a couple more requests, which we implemented such as a movie theater room with theater seating, completely tiled guest bathroom that could be "hosed down if necessary," ceiling features, drink rails, unexpected storage door, and wet bar that really is more of a kitchenette.
So, not a small list to tackle.
Alongside Tschida Construction we made all these things happen.
Photographer- Chris Holden Photos
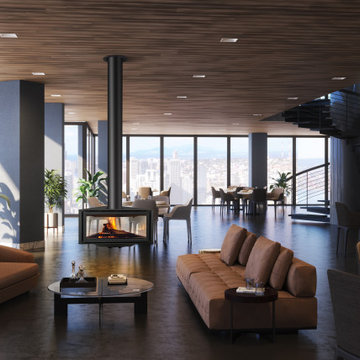
Design ideas for a large modern enclosed living room in Essex with porcelain floors, a hanging fireplace, a metal fireplace surround, brown floor, timber and panelled walls.
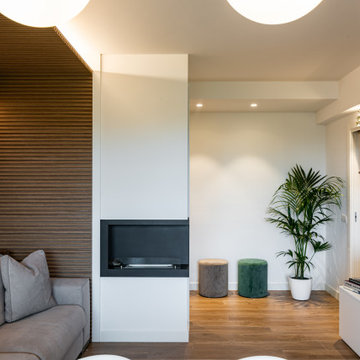
Mid-sized contemporary formal enclosed living room in Milan with white walls, porcelain floors, a standard fireplace, a metal fireplace surround, a built-in media wall, brown floor, timber and decorative wall panelling.

Это тот самый частый случай, когда нужно включить что-то из элементов прошлого ремонта и имеющейся мебели заказчиков в новый интерьер. И это "что-то" - пол, облицованный полированным керамогранитом под серый мрамор, лестница с реечным ограждением, двери в современном стиле и мебель с текстурой старого дерева (обеденный стол, комод и витрина) в доме из бруса. А еще ему хотелось интерьер в стиле шале, а ей так не хватает красок лета. И оба супруга принимают активное участие в обсуждении, компромисс найти не так-то просто. Самым непростым решением - было найти место для телевизионной панели 2 метра шириной, т.к. все стены в гостиной - это панорамные окна. Поэтому возвели перегородку, отделяющую пространство кухни-столовой от гостиной. На ней и разместили ТВ со стороны гостиной, зеркало - со стороны кухни-столовой
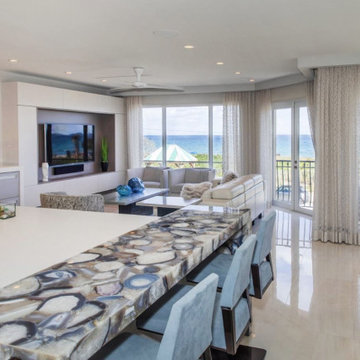
Kitchen and Living Space complete renovation
Mid-sized contemporary formal open concept living room in Miami with white walls, porcelain floors, no fireplace, a built-in media wall, beige floor, timber and planked wall panelling.
Mid-sized contemporary formal open concept living room in Miami with white walls, porcelain floors, no fireplace, a built-in media wall, beige floor, timber and planked wall panelling.
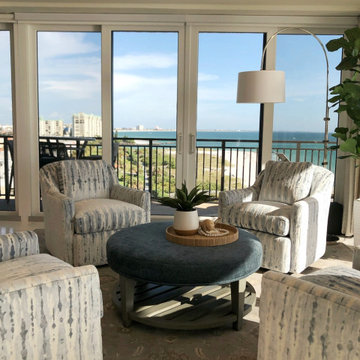
Design ideas for a large beach style open concept living room in Tampa with blue walls, porcelain floors, a wall-mounted tv, white floor and timber.
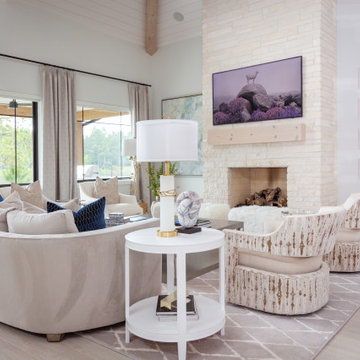
This light and bright living room has an inviting atmosphere with plenty of custom upholstery. However, the expansive stone fireplace is the centerpiece of this stunning space, creating a focal point that adds warmth and character to the room.
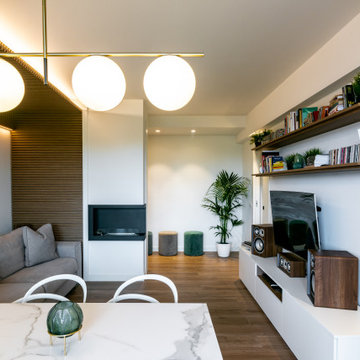
This is an example of a mid-sized contemporary formal enclosed living room in Milan with white walls, porcelain floors, a standard fireplace, a metal fireplace surround, a built-in media wall, brown floor, timber and decorative wall panelling.
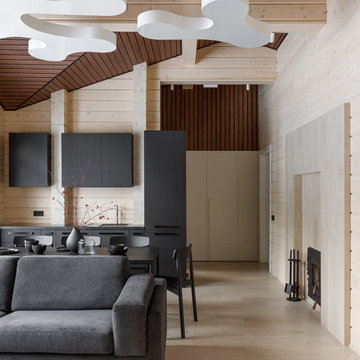
This is an example of a mid-sized contemporary open concept living room in Other with white walls, porcelain floors, no fireplace, a wall-mounted tv, beige floor, timber and wood walls.
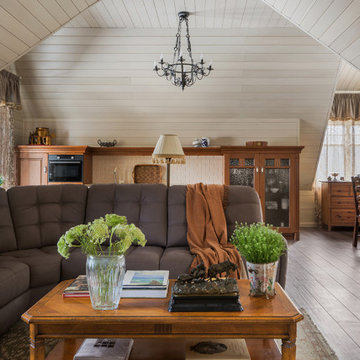
Гостевой загородный дом.Общая площадь гостиной 62 м2. Находится на мансардном этаже и объединена с кухней-столовой.
Inspiration for a large traditional formal open concept living room in Moscow with beige walls, porcelain floors, a wall-mounted tv, brown floor, timber and planked wall panelling.
Inspiration for a large traditional formal open concept living room in Moscow with beige walls, porcelain floors, a wall-mounted tv, brown floor, timber and planked wall panelling.
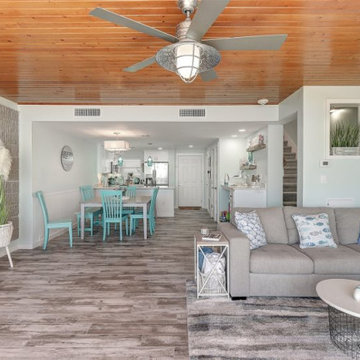
Purchasing a beach condo has been our client's dream since she was little. It was important to us that we capture her dream and create a condo that made her feel at home. In the moments when her family would not be staying there, it is also being rented out as a vacation property so finding elements that were not only stylish but also durable was crucial to the overall design and styling of this space. Mixing style with functionality. We kept the original ceiling in the living room as well as the original cement accent wall in the living room. Everything else was changed. A window was added to the stair wall so that as you walk downstairs, you get a view of the ocean. The walls were painted a barely-there minty seafoam color and we stuck with a neutral color palette with pops of various shades of blues.
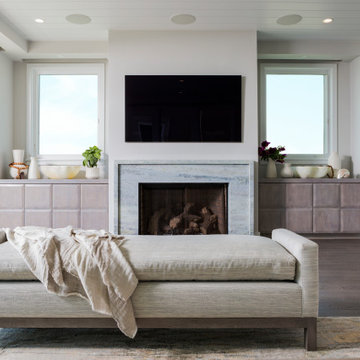
Photo of a mid-sized beach style open concept living room in Los Angeles with a home bar, grey walls, porcelain floors, a built-in media wall and timber.
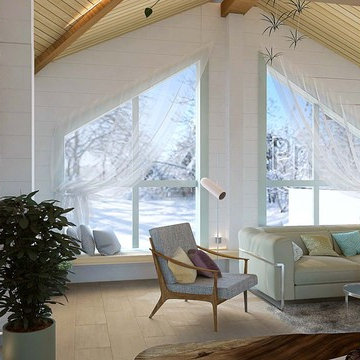
Inspiration for a mid-sized scandinavian open concept living room in Other with white walls, porcelain floors, a built-in media wall, beige floor, timber and wood walls.
Living Room Design Photos with Porcelain Floors and Timber
1