Living Room Design Photos with Porcelain Floors
Refine by:
Budget
Sort by:Popular Today
141 - 160 of 19,149 photos
Item 1 of 2
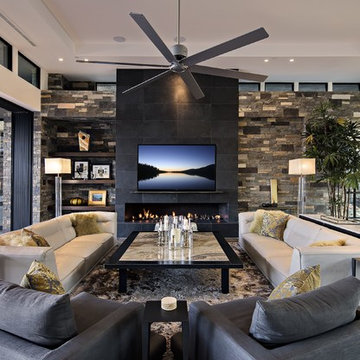
Nestled in its own private and gated 10 acre hidden canyon this spectacular home offers serenity and tranquility with million dollar views of the valley beyond. Walls of glass bring the beautiful desert surroundings into every room of this 7500 SF luxurious retreat. Thompson photographic
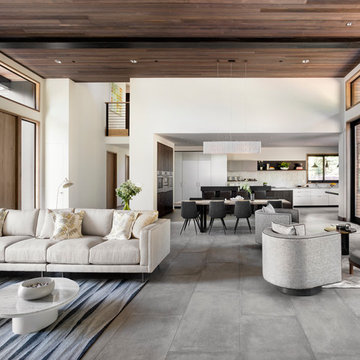
photo: Lisa Petrole
Photo of a large modern open concept living room in San Francisco with a home bar, white walls, porcelain floors, a ribbon fireplace, a concrete fireplace surround and a wall-mounted tv.
Photo of a large modern open concept living room in San Francisco with a home bar, white walls, porcelain floors, a ribbon fireplace, a concrete fireplace surround and a wall-mounted tv.
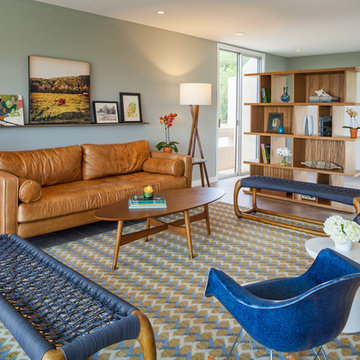
Photo: James Stewart
Photo of a mid-sized midcentury open concept living room in Phoenix with no tv, porcelain floors and green walls.
Photo of a mid-sized midcentury open concept living room in Phoenix with no tv, porcelain floors and green walls.
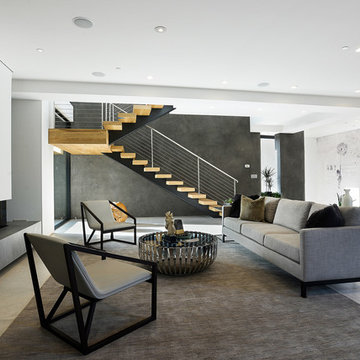
This is an example of a large modern formal open concept living room in Los Angeles with white walls, porcelain floors, a ribbon fireplace, a plaster fireplace surround, no tv and beige floor.
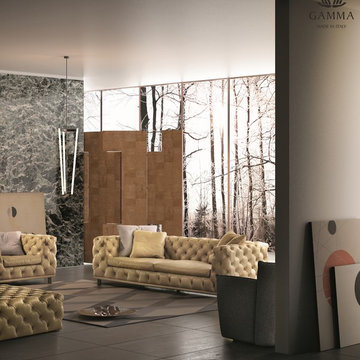
Elegant and glamorous, Aston Designer Sofa takes its inspiration from classic design, interpreted in the most sleek and edgy fashion. Manufactured in Italy by Gamma, Aston Sofa features an incredible hand-tufted, chesterfield-like, “capitone” frame and back complemented by plush seats and slim legs that eloquently suggest the presence of pristine style.
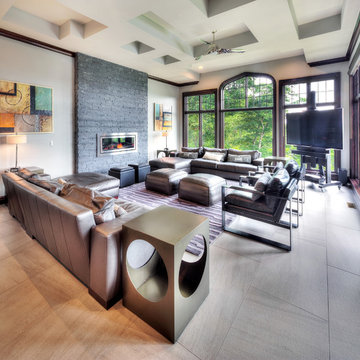
This hearth room has a stacked stone fireplace surround, and a very sleek, modern fireplace. The seating is two large leather sectional sofas, and two modern metal framed chairs, with ottomans instead of coffee tables, to add more seating options. The TV nestled in the corner on a easel, so that it is framed by the beauty of the view from these Gothic windows.
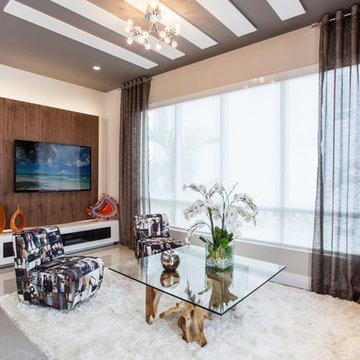
This family room is modern yet warm and inviting. The TV is installed on a walnut panel with LED lights behind which seems to be floating separated from the wall. Below, the white lacquer floor unit provides functional concealed storage to all TV related equipment while keeping the room neat. A natural teak root serves with a beveled glass top as the coffee table. Two modern accent chairs upholstered with an innovative “magazine” print fabric provide comfortable seating while blending seamlessly with the mixture of natural elements in the room. Interior Design by Julissa De los Santos and the MH2G Design Team. Photography by Francisco Aguila
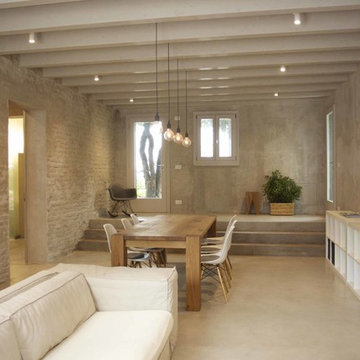
Contemporary living room in Other with grey walls and porcelain floors.
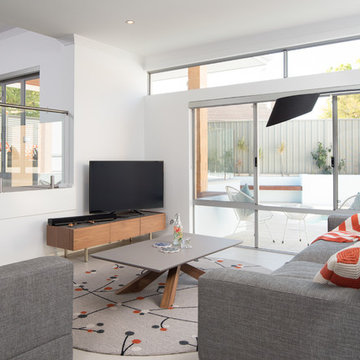
Photo Credits: Adrian Tan
This is an example of a mid-sized contemporary formal open concept living room in Perth with white walls, porcelain floors and a freestanding tv.
This is an example of a mid-sized contemporary formal open concept living room in Perth with white walls, porcelain floors and a freestanding tv.
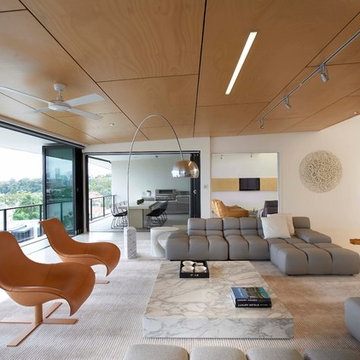
Large modern formal open concept living room in Brisbane with white walls and porcelain floors.
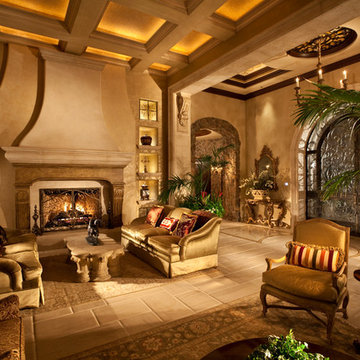
501 Studios
This is an example of a large mediterranean formal open concept living room in Las Vegas with beige walls, porcelain floors, a standard fireplace, no tv and a stone fireplace surround.
This is an example of a large mediterranean formal open concept living room in Las Vegas with beige walls, porcelain floors, a standard fireplace, no tv and a stone fireplace surround.
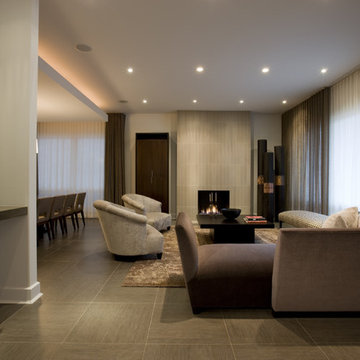
Inspiration for a contemporary living room in Chicago with a tile fireplace surround and porcelain floors.

Photo: Courtney King
Mid-sized eclectic formal loft-style living room in Melbourne with white walls, porcelain floors, a wall-mounted tv, multi-coloured floor and decorative wall panelling.
Mid-sized eclectic formal loft-style living room in Melbourne with white walls, porcelain floors, a wall-mounted tv, multi-coloured floor and decorative wall panelling.
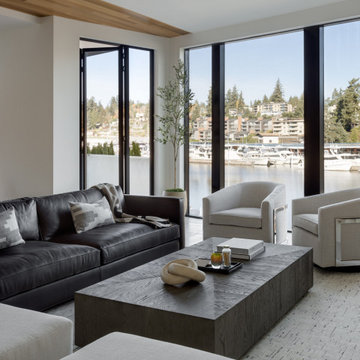
PNW Modern lake front remodel located in Bellevue, WA.
Photo of a mid-sized modern living room in Seattle with porcelain floors, grey floor and wood.
Photo of a mid-sized modern living room in Seattle with porcelain floors, grey floor and wood.

Entrando in questa casa veniamo subito colpiti da due soggetti: il bellissimo divano verde bosco, che occupa la parte centrale del soggiorno, e la carta da parati prospettica che fa da sfondo alla scala in ferro che conduce al piano sottotetto.
Questo ambiente è principalmente diviso in tre zone: una zona pranzo, il soggiorno e una zona studio camera ospiti. Qui troviamo un mobile molto versatile: un tavolo richiudibile dietro al quale si nasconde un letto matrimoniale.
Dalla parte opposta una libreria che percorre la parete lasciando poi il posto al mobile TV adiacente all’ingresso dell’appartamento. Per sottolineare la continuità dei due ambienti è stata realizzata una controsoffittatura con illuminazione a led che comincia all’ingresso dell’appartamento e termina verso la porta finestra di fronte.
Dalla parte opposta una libreria che percorre la parete lasciando poi il posto al mobile TV adiacente all’ingresso dell’appartamento. Per sottolineare la continuità dei due ambienti è stata realizzata una controsoffittatura con illuminazione a led che comincia all’ingresso dell’appartamento e termina verso la porta finestra di fronte.
Foto di Simone Marulli
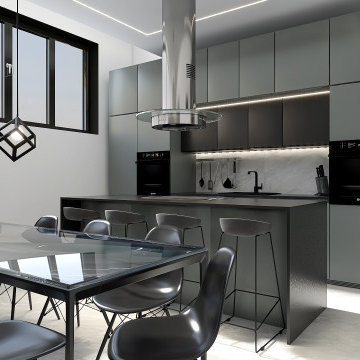
Design ideas for a mid-sized modern open concept living room in Milan with porcelain floors, a wall-mounted tv, grey floor and recessed.
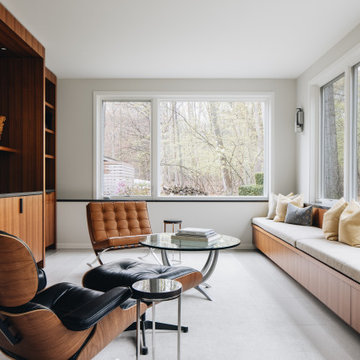
Photo of a midcentury open concept living room in Grand Rapids with a home bar, beige walls, porcelain floors and grey floor.
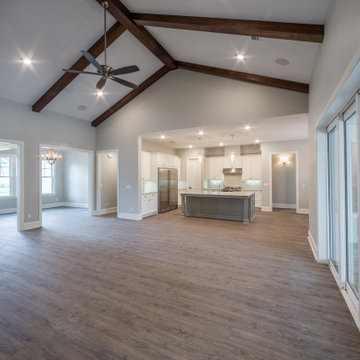
Custom living room with vaulted ceilings and exposed wooden beams.
This is an example of a mid-sized traditional open concept living room with beige walls, porcelain floors, a standard fireplace, a stone fireplace surround, brown floor and vaulted.
This is an example of a mid-sized traditional open concept living room with beige walls, porcelain floors, a standard fireplace, a stone fireplace surround, brown floor and vaulted.
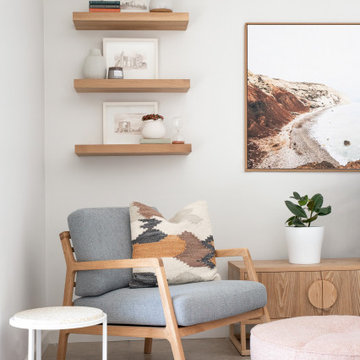
Photo of a contemporary formal open concept living room in Sydney with white walls, porcelain floors, no fireplace and no tv.
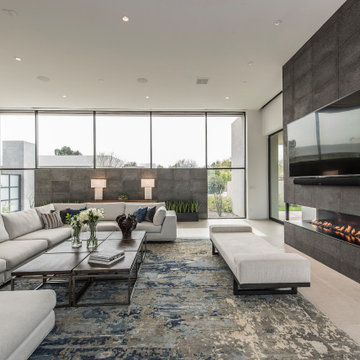
Above and Beyond is the third residence in a four-home collection in Paradise Valley, Arizona. Originally the site of the abandoned Kachina Elementary School, the infill community, appropriately named Kachina Estates, embraces the remarkable views of Camelback Mountain.
Nestled into an acre sized pie shaped cul-de-sac lot, the lot geometry and front facing view orientation created a remarkable privacy challenge and influenced the forward facing facade and massing. An iconic, stone-clad massing wall element rests within an oversized south-facing fenestration, creating separation and privacy while affording views “above and beyond.”
Above and Beyond has Mid-Century DNA married with a larger sense of mass and scale. The pool pavilion bridges from the main residence to a guest casita which visually completes the need for protection and privacy from street and solar exposure.
The pie-shaped lot which tapered to the south created a challenge to harvest south light. This was one of the largest spatial organization influencers for the design. The design undulates to embrace south sun and organically creates remarkable outdoor living spaces.
This modernist home has a palate of granite and limestone wall cladding, plaster, and a painted metal fascia. The wall cladding seamlessly enters and exits the architecture affording interior and exterior continuity.
Kachina Estates was named an Award of Merit winner at the 2019 Gold Nugget Awards in the category of Best Residential Detached Collection of the Year. The annual awards ceremony was held at the Pacific Coast Builders Conference in San Francisco, CA in May 2019.
Project Details: Above and Beyond
Architecture: Drewett Works
Developer/Builder: Bedbrock Developers
Interior Design: Est Est
Land Planner/Civil Engineer: CVL Consultants
Photography: Dino Tonn and Steven Thompson
Awards:
Gold Nugget Award of Merit - Kachina Estates - Residential Detached Collection of the Year
Living Room Design Photos with Porcelain Floors
8