Living Room Design Photos with Purple Walls and Vinyl Floors
Refine by:
Budget
Sort by:Popular Today
1 - 20 of 26 photos
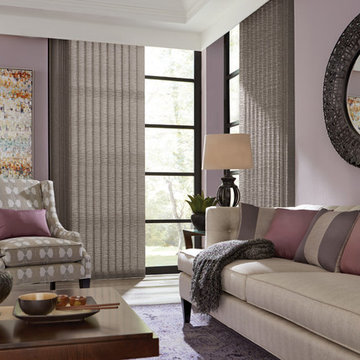
Photo of a mid-sized traditional enclosed living room in Other with vinyl floors, purple walls, no fireplace, no tv and beige floor.
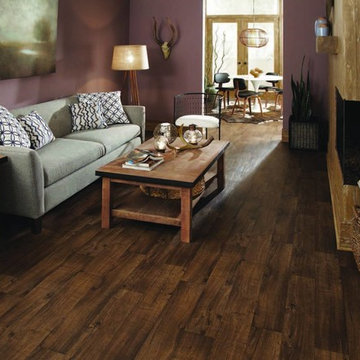
Q: Which of these floors are made of actual "Hardwood" ?
A: None.
They are actually Luxury Vinyl Tile & Plank Flooring skillfully engineered for homeowners who desire authentic design that can withstand the test of time. We brought together the beauty of realistic textures and inspiring visuals that meet all your lifestyle demands.
Ultimate Dent Protection – commercial-grade protection against dents, scratches, spills, stains, fading and scrapes.
Award-Winning Designs – vibrant, realistic visuals with multi-width planks for a custom look.
100% Waterproof* – perfect for any room including kitchens, bathrooms, mudrooms and basements.
Easy Installation – locking planks with cork underlayment easily installs over most irregular subfloors and no acclimation is needed for most installations. Coordinating trim and molding available.
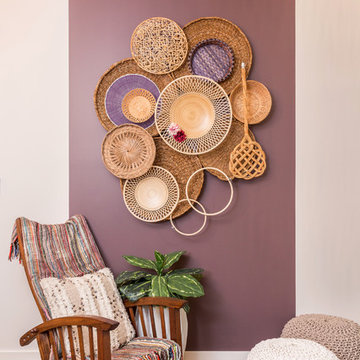
Phil Crozier
Inspiration for a mid-sized eclectic open concept living room in Calgary with purple walls and vinyl floors.
Inspiration for a mid-sized eclectic open concept living room in Calgary with purple walls and vinyl floors.
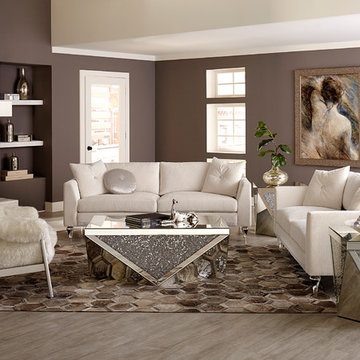
Design ideas for a large traditional formal open concept living room in Columbus with purple walls, vinyl floors, a standard fireplace, a tile fireplace surround, no tv and grey floor.
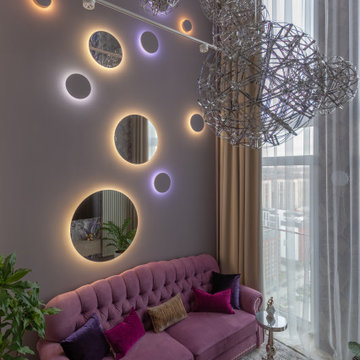
Это двухуровневая квартира для семейной пары с высотой потолка 5,8 м. в зоне гостиной. На первом этаже расположены кухня, гостиная, прачечная и санузел. На втором этаже спальня, ванная комната и гардеробная со вторым выходом из квартиры, который должен быть по пожарным нормам.
Чтобы как-то раздвигать шторы и снимать их для стирки при высоте потолка в 5,8 м, мы заказали автоматическую гардину стоимостью 200 тыс. Она не только двигает в стороны тюль и портьеры, но и опускается вниз. За диваном находится композиция из гипсовых бра и зеркал с подсветкой.
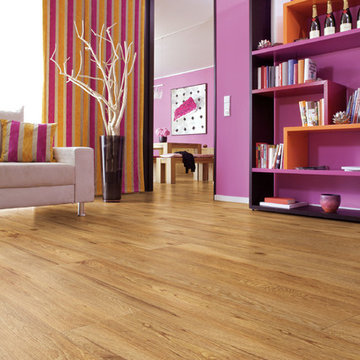
Die Designboden Kollektion floors@home von PROJECT FLOORS bietet Ihnen einen schönen, robusten und pflegeleichten Bodenbelag für Ihr Haus oder Ihre Wohnung. Unseren Vinylboden können Sie durchgehend in allen Räumen wie Wohn- und Schlafzimmer, Küche und Badezimmer verlegen. Mit über 100 verschiedenen Designs in Holz-, Stein-, Beton- und Keramik-Optik bietet PROJECT FLOORS Ihnen deutschlandweit die größte Auswahl an Designbodenbelägen an.
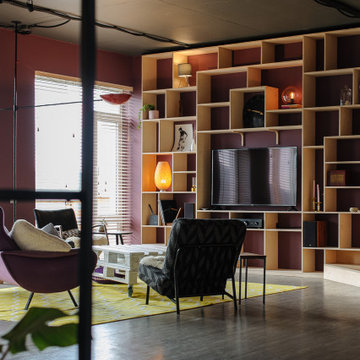
Wir haben den großen offenen Raum des Wohnzimmers mit der dunklen Farbe der Wände in Einklang gebracht. Um Wärme und Komfort zu verleihen, haben wir offene Regale aus Sperrholz, einem natürlichen und nachhaltigen Material, zusammengestellt.
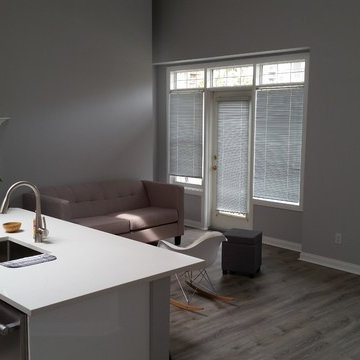
This condo renovation was started by another general contractor that the home owner ran off site. We came in and were able to complete this renovation that had just started. We were able to help the client with making decisions on the finishes and keep the budget that they had originally started with.
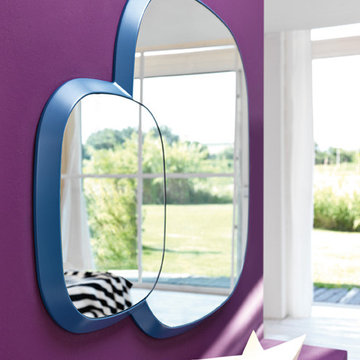
Founded in 1973, Fiam Italia is a global icon of glass culture with four decades of glass innovation and design that produced revolutionary structures and created a new level of utility for glass as a material in residential and commercial interior decor. Fiam Italia designs, develops and produces items of furniture in curved glass, creating them through a combination of craftsmanship and industrial processes, while merging tradition and innovation, through a hand-crafted approach.
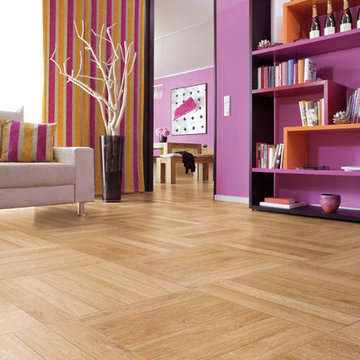
Hochaktuell ist ein Bodenbelag im Leiterboden Muster. PROJECT FLOORS bietet Ihnen 12 Dekore von kleinen Planken, die sich auch im sogenannten Leiterboden oder Holzblock Muster verlegen lassen. Dabei ist die authentische Holznachbildung unseres Designbodens kaum vom Vorbild zu unterscheiden. Ihr Traum ist ein Fischgrät Muster im Badezimmer? Mit unserem Designboden kein Problem.
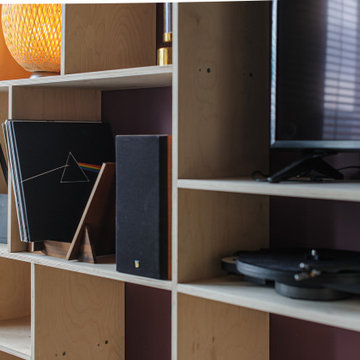
Wir haben den großen offenen Raum des Wohnzimmers mit der dunklen Farbe der Wände in Einklang gebracht. Um Wärme und Komfort zu verleihen, haben wir offene Regale aus Sperrholz, einem natürlichen und nachhaltigen Material, zusammengestellt.
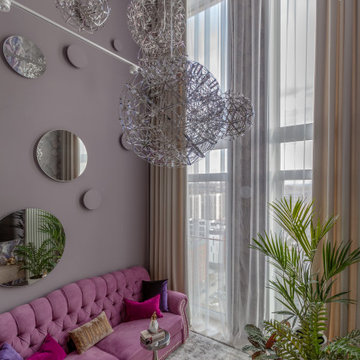
Это двухуровневая квартира для семейной пары с высотой потолка 5,8 м. в зоне гостиной. На первом этаже расположены кухня, гостиная, прачечная и санузел. На втором этаже спальня, ванная комната и гардеробная со вторым выходом из квартиры, который должен быть по пожарным нормам.
Чтобы как-то раздвигать шторы и снимать их для стирки при высоте потолка в 5,8 м, мы заказали автоматическую гардину стоимостью 200 тыс. Она не только двигает в стороны тюль и портьеры, но и опускается вниз. За диваном находится композиция из гипсовых бра и зеркал с подсветкой.
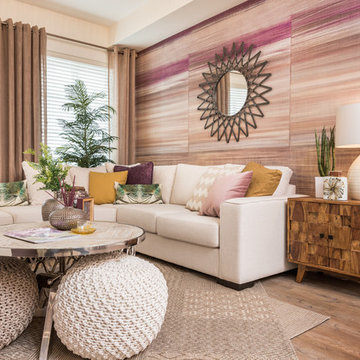
Phil Crozier
Photo of a mid-sized eclectic open concept living room in Calgary with vinyl floors and purple walls.
Photo of a mid-sized eclectic open concept living room in Calgary with vinyl floors and purple walls.
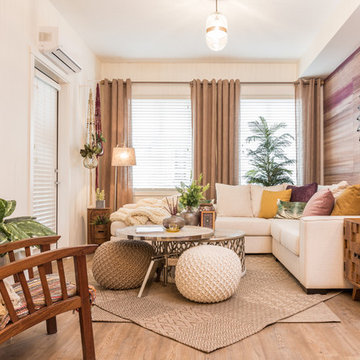
Phil Crozier
Inspiration for a mid-sized eclectic open concept living room in Calgary with purple walls and vinyl floors.
Inspiration for a mid-sized eclectic open concept living room in Calgary with purple walls and vinyl floors.
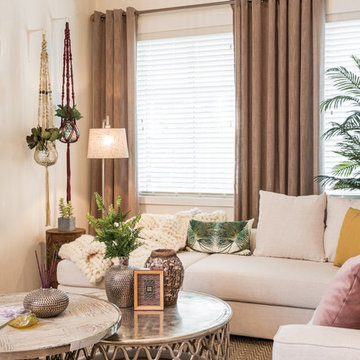
Phil Crozier
Photo of a mid-sized eclectic open concept living room in Calgary with vinyl floors and purple walls.
Photo of a mid-sized eclectic open concept living room in Calgary with vinyl floors and purple walls.
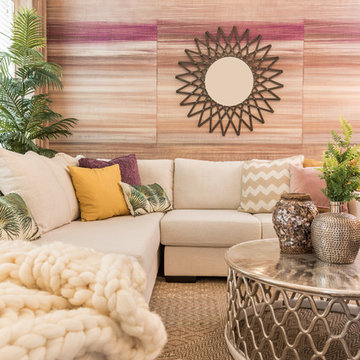
Phil Crozier
Design ideas for a mid-sized eclectic open concept living room in Calgary with purple walls and vinyl floors.
Design ideas for a mid-sized eclectic open concept living room in Calgary with purple walls and vinyl floors.
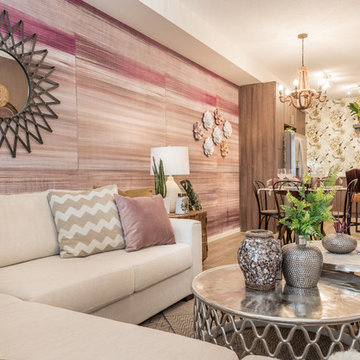
Phil Crozier
Photo of a mid-sized eclectic open concept living room in Calgary with purple walls and vinyl floors.
Photo of a mid-sized eclectic open concept living room in Calgary with purple walls and vinyl floors.
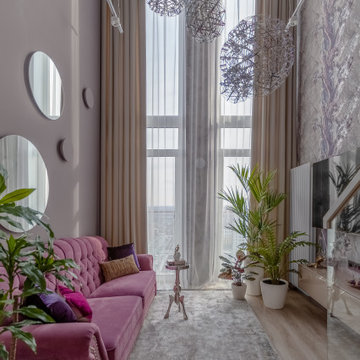
Это двухуровневая квартира для семейной пары с высотой потолка 5,8 м. в зоне гостиной. На первом этаже расположены кухня, гостиная, прачечная и санузел. На втором этаже спальня, ванная комната и гардеробная со вторым выходом из квартиры, который должен быть по пожарным нормам.
Чтобы как-то раздвигать шторы и снимать их для стирки при высоте потолка в 5,8 м, мы заказали автоматическую гардину стоимостью 200 тыс. Она не только двигает в стороны тюль и портьеры, но и опускается вниз. За диваном находится композиция из гипсовых бра и зеркал с подсветкой.
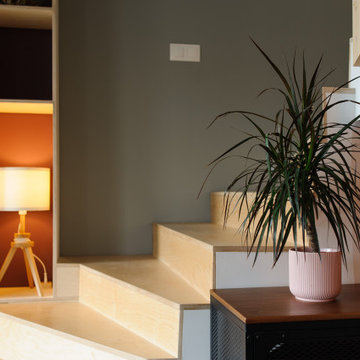
Wir haben den großen offenen Raum des Wohnzimmers mit der dunklen Farbe der Wände in Einklang gebracht. Um Wärme und Komfort zu verleihen, haben wir offene Regale aus Sperrholz, einem natürlichen und nachhaltigen Material, zusammengestellt.
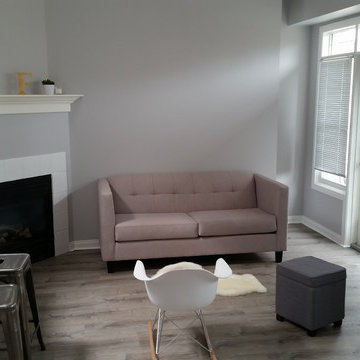
This condo renovation was started by another general contractor that the home owner ran off site. We came in and were able to complete this renovation that had just started. We were able to help the client with making decisions on the finishes and keep the budget that they had originally started with.
Living Room Design Photos with Purple Walls and Vinyl Floors
1