Living Room Design Photos with a Concrete Fireplace Surround and Recessed
Refine by:
Budget
Sort by:Popular Today
1 - 20 of 55 photos
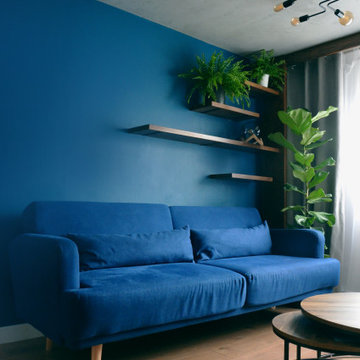
Small industrial formal enclosed living room in Manchester with blue walls, laminate floors, a two-sided fireplace, a concrete fireplace surround, a wall-mounted tv, brown floor and recessed.

Open Family room-dining room & Kitchen Boho-chic design characterized by neutral color palette, natural material, and lots of art.
the living room consists of a u-shaped sectional, a modern simple fireplace surrounded by a minimalist design side chair for a beautiful reading corner.

Inspiration for a large scandinavian open concept living room in Paris with blue walls, light hardwood floors, a standard fireplace, a concrete fireplace surround and recessed.
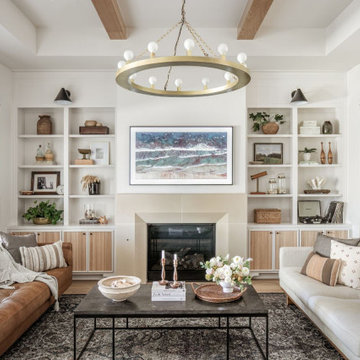
Mid-sized transitional open concept living room in Oklahoma City with white walls, light hardwood floors, a standard fireplace, a concrete fireplace surround, a wall-mounted tv, beige floor and recessed.
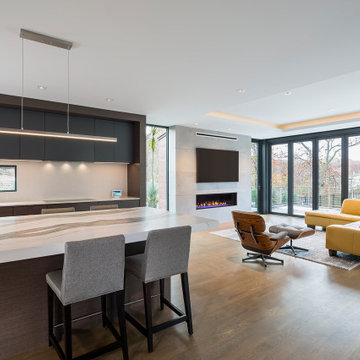
Contemporary new construction home with spacious main level kitchen and living space. Space features a folding door system with Phantom screen, linear fireplace, massive island, hardwood floors, cast concrete panel fireplace surround, and floor to ceiling windows.
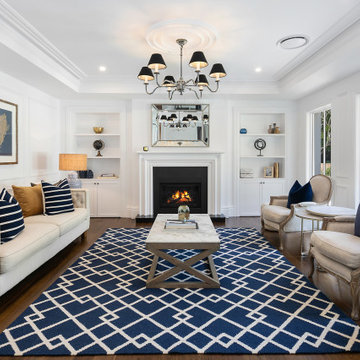
Large beach style formal open concept living room in Sydney with white walls, a standard fireplace, a concrete fireplace surround, dark hardwood floors, brown floor, recessed and panelled walls.
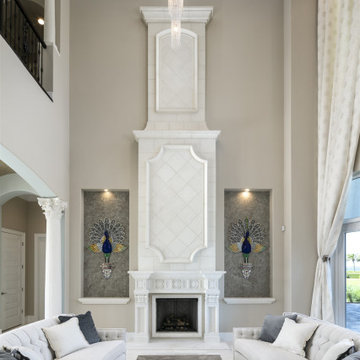
The stunning two story cast stone fireplace anchors the living room. Twin niches display matching art work, reflect the owners heritage and add a pop of color to the space. Note the dramatic tray ceiling and iron railing on the second floor bridge
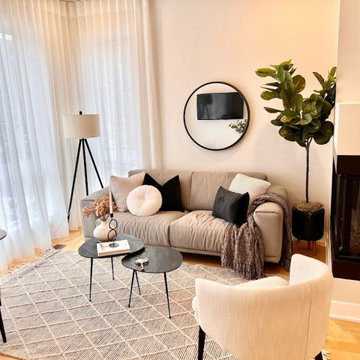
This is an example of a large modern open concept living room in Montreal with beige walls, light hardwood floors, a concrete fireplace surround, a wall-mounted tv, brown floor and recessed.

Honey stained oak flooring gives way to flagstone in this modern sunken den, a space capped in fine fashion by an ever-growing square pattern of stained alder. Coordinating stained trim punctuates the ivory ceiling and walls that provide a warm backdrop for a contemporary artwork in shades of red and gold. A modern brass floor lamp stands to the side of the almond chenille sofa that sports graphic print pillows in chocolate and orange. Resting on an off-white and gray Moroccan rug is an acacia root cocktail table that displays a large knotted accessory made of graphite stained wood. A glass side table with gold base is home to a c.1960s lamp with an orange pouring glaze. A faux fur throw pillow is tucked into a side chair stained dark walnut and upholstered in tone on tone stripes. Across the way is an acacia root ball alongside a lounge chair and ottoman upholstered in rust chenille. Hanging above the chair is a contemporary piece of artwork in autumnal shades. The fireplace an Ortal Space Creator 120 is surrounded in cream concrete and serves to divide the den from the dining area while allowing light to filter through. Bronze metal sliding doors open wide to allow easy access to the covered porch while creating a great space for indoor/outdoor entertaining.
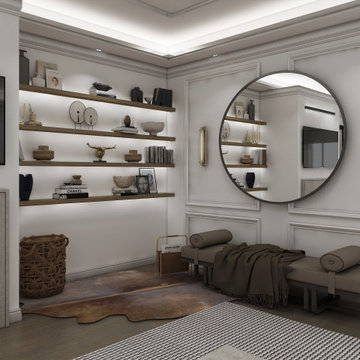
This is an example of a midcentury living room in Kent with white walls, medium hardwood floors, a standard fireplace, a concrete fireplace surround, a wall-mounted tv, recessed and panelled walls.
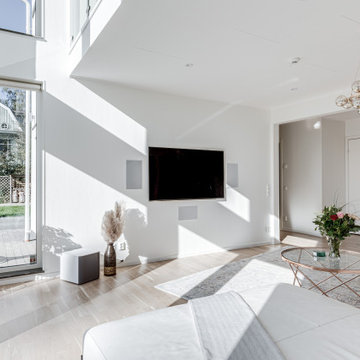
This is an example of a large scandinavian open concept living room in Malaga with a home bar, white walls, light hardwood floors, a two-sided fireplace, a concrete fireplace surround, a wall-mounted tv, beige floor and recessed.
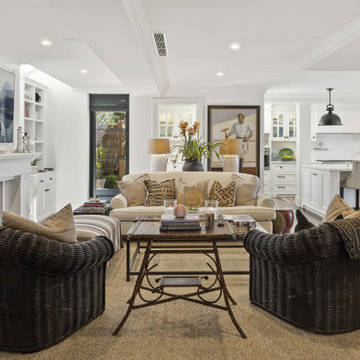
Transitional living room in Sydney with a standard fireplace, a concrete fireplace surround and recessed.
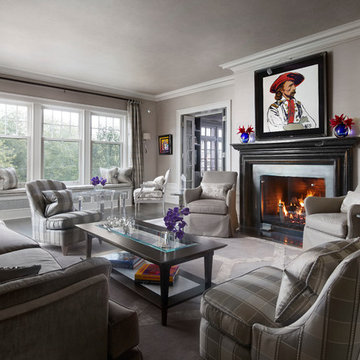
Gorgeous living room with shades of grey, white black and pops of colorful art. Werner Straube Photography
This is an example of a large traditional formal enclosed living room in Chicago with grey walls, a standard fireplace, dark hardwood floors, a concrete fireplace surround, no tv, brown floor and recessed.
This is an example of a large traditional formal enclosed living room in Chicago with grey walls, a standard fireplace, dark hardwood floors, a concrete fireplace surround, no tv, brown floor and recessed.
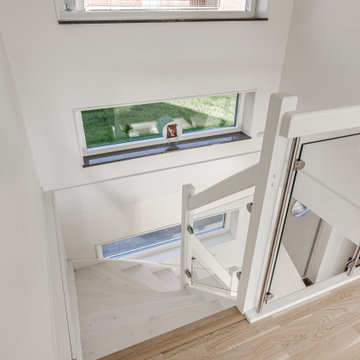
Photo of a large scandinavian open concept living room in Malaga with a home bar, white walls, light hardwood floors, a two-sided fireplace, a concrete fireplace surround, a wall-mounted tv, beige floor and recessed.
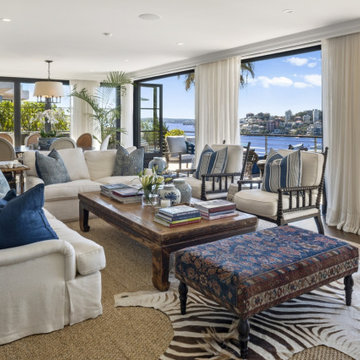
Photo of a contemporary living room in Sydney with a standard fireplace, a concrete fireplace surround and recessed.
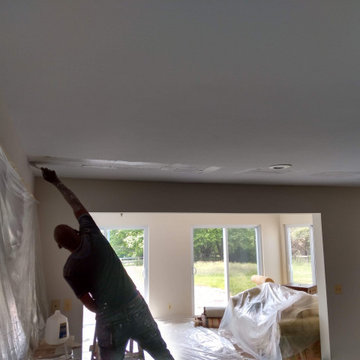
The magician at work. His Legend Lives On.
Inspiration for a large formal living room in DC Metro with beige walls, carpet, a standard fireplace, a concrete fireplace surround, a wall-mounted tv, beige floor and recessed.
Inspiration for a large formal living room in DC Metro with beige walls, carpet, a standard fireplace, a concrete fireplace surround, a wall-mounted tv, beige floor and recessed.
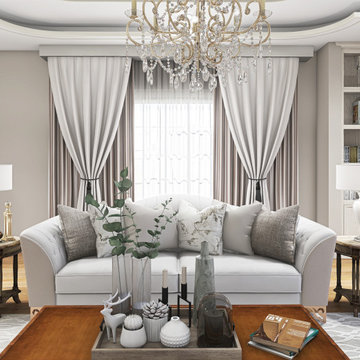
Mid-sized traditional formal enclosed living room in Other with beige walls, light hardwood floors, a standard fireplace, a concrete fireplace surround, no tv, brown floor, recessed and brick walls.
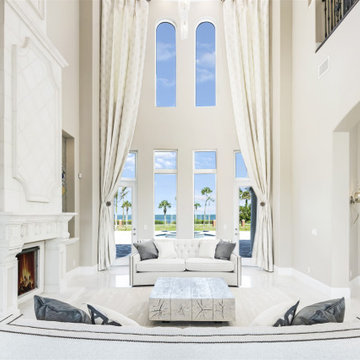
On the inside of the home rather than more formal spaces, the contemporary essence is seen in its large, open, and connected spaces with a monochromatic color palate. This style is both family and entertaining friendly. The initial impression upon entering the foyer is that of drama as seen in the two story bay windows overlooking the river and pool, along with a traditional cast stone, two story fireplace, a curved, custom, iron stair rail, a second floor bridge overlooking the living room, niches, and Corinthian columns.
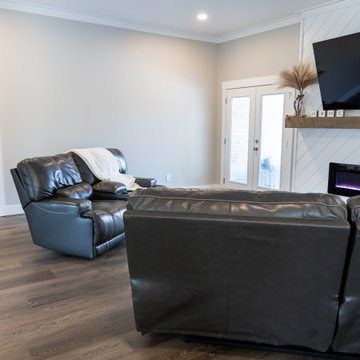
This wire-brushed, robust cocoa design features perfectly balanced undertones and a healthy amount of variation for a classic look that grounds every room. With the Modin Collection, we have raised the bar on luxury vinyl plank. The result is a new standard in resilient flooring. Modin offers true embossed in register texture, a low sheen level, a rigid SPC core, an industry-leading wear layer, and so much more.
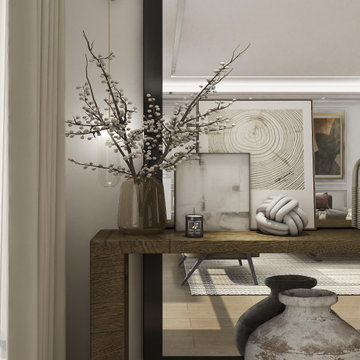
Photo of a midcentury living room in Kent with white walls, medium hardwood floors, a standard fireplace, a concrete fireplace surround, a wall-mounted tv, recessed and panelled walls.
Living Room Design Photos with a Concrete Fireplace Surround and Recessed
1