Living Room Design Photos with a Music Area and Recessed
Refine by:
Budget
Sort by:Popular Today
1 - 20 of 103 photos
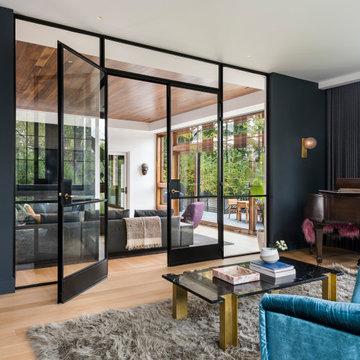
This new house is located in a quiet residential neighborhood developed in the 1920’s, that is in transition, with new larger homes replacing the original modest-sized homes. The house is designed to be harmonious with its traditional neighbors, with divided lite windows, and hip roofs. The roofline of the shingled house steps down with the sloping property, keeping the house in scale with the neighborhood. The interior of the great room is oriented around a massive double-sided chimney, and opens to the south to an outdoor stone terrace and garden. Photo by: Nat Rea Photography
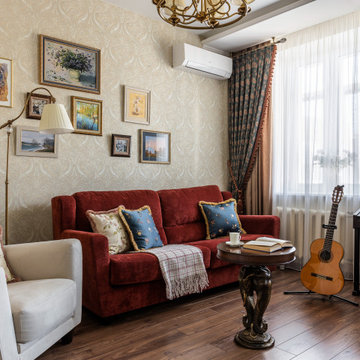
Photo of a small traditional open concept living room in Other with a music area, beige walls, laminate floors, no fireplace, a wall-mounted tv, brown floor, recessed and wallpaper.

From traditional to Transitional with the bold use of cool blue grays combined with caramel colored ceilings and original artwork and furnishings.
This is an example of a mid-sized transitional living room in Boston with a music area, blue walls, light hardwood floors, a standard fireplace, a wood fireplace surround, beige floor, recessed and wallpaper.
This is an example of a mid-sized transitional living room in Boston with a music area, blue walls, light hardwood floors, a standard fireplace, a wood fireplace surround, beige floor, recessed and wallpaper.

Гостиная спланирована как большой холл, объединяющий всю квартиру. Удобный угловой диван и кресло формируют лаунж-зону гостиной.
This is an example of a mid-sized contemporary open concept living room in Moscow with a music area, multi-coloured walls, laminate floors, a wall-mounted tv, brown floor, recessed and panelled walls.
This is an example of a mid-sized contemporary open concept living room in Moscow with a music area, multi-coloured walls, laminate floors, a wall-mounted tv, brown floor, recessed and panelled walls.
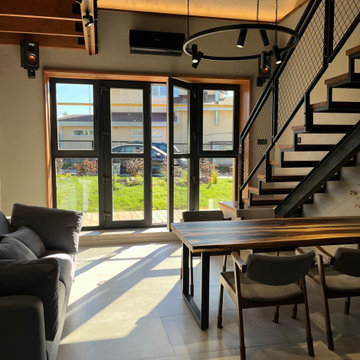
гостиная в доме совмещенная со столовой и кухней
Photo of a small industrial loft-style living room in Yekaterinburg with a music area, grey walls, porcelain floors, grey floor, recessed and brick walls.
Photo of a small industrial loft-style living room in Yekaterinburg with a music area, grey walls, porcelain floors, grey floor, recessed and brick walls.
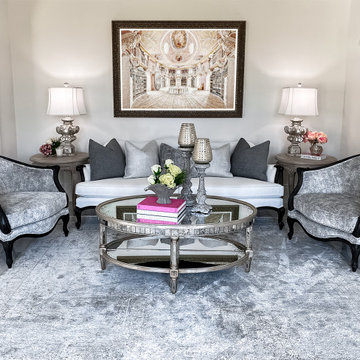
As you walk through the front doors of this Modern Day French Chateau, you are immediately greeted with fresh and airy spaces with vast hallways, tall ceilings, and windows. Specialty moldings and trim, along with the curated selections of luxury fabrics and custom furnishings, drapery, and beddings, create the perfect mixture of French elegance.
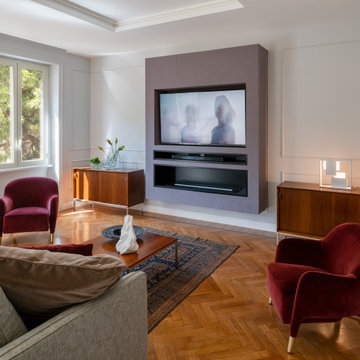
Il soggiorno vede protagonista la struttura che ospita il camino al bioetanolo e la tv, con una rifinitura decorativa.
Le tre ampie finestre che troviamo lungo la parete esposta ad est, garantiscono un'ampia illuminazione naturale durante tutto l'arco della giornata.
Di notevole interesse gli arredi vintage originali di proprietà del committente a cui sono state affiancate due poltroncine di Gio Ponti.
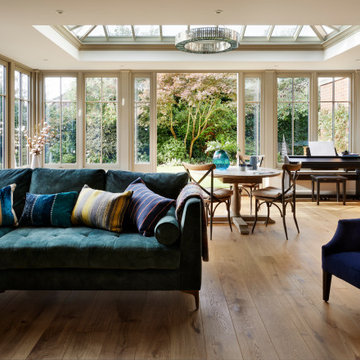
We removed two adjacent walls and incorporated a previously separate sitting area to create a large open-plan living room. The room was then further extended with the beautiful, glazed orangery, which floods light back into the once darker areas of the ground floor. We also added a small downstairs restroom and an enviable boot room to the side of the property, which helps to keep the main living areas free from clutter. To keep everything looking neat and uniform, we removed the old utility roof on the other side of the property and replaced with a new flat roof and parapet mouldings to match the orangery.
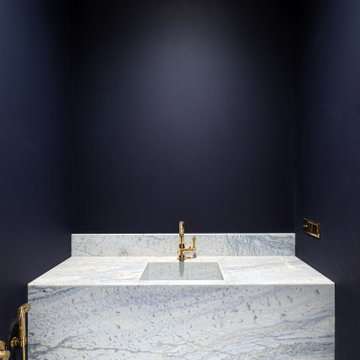
Inspiration for a large transitional living room in Moscow with a music area, white walls, marble floors, a ribbon fireplace, a stone fireplace surround, beige floor and recessed.
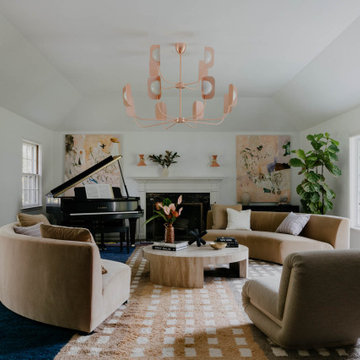
Large midcentury open concept living room in New York with a music area, white walls, medium hardwood floors, a standard fireplace, a stone fireplace surround, no tv, brown floor and recessed.
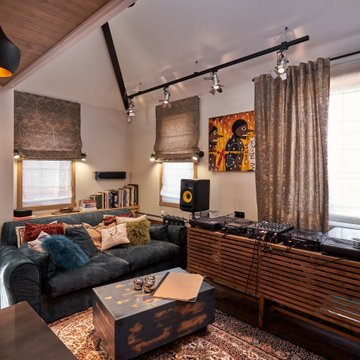
Inspiration for a small industrial open concept living room in Moscow with a music area, white walls, dark hardwood floors, a built-in media wall, brown floor, recessed and wallpaper.
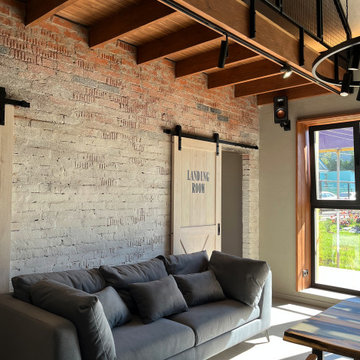
гостиная в доме совмещенная со столовой и кухней
Design ideas for a small industrial loft-style living room in Yekaterinburg with a music area, grey walls, porcelain floors, grey floor, recessed and brick walls.
Design ideas for a small industrial loft-style living room in Yekaterinburg with a music area, grey walls, porcelain floors, grey floor, recessed and brick walls.
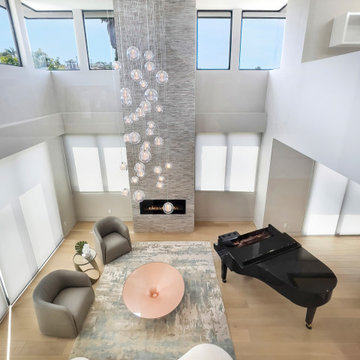
Large modern open concept living room in Los Angeles with a music area, grey walls, light hardwood floors, a stone fireplace surround, beige floor and recessed.
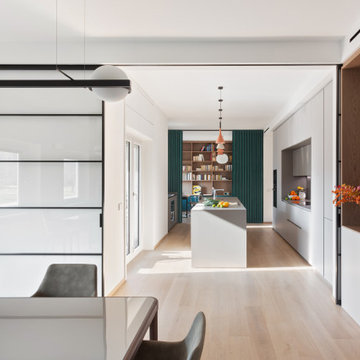
Il progetto ha previsto la cucina come locale centrale divisa dal un alto con una tenda Dooor a separazione con lo studio e dall'altro due grandi vetrate scorrevoli a separazione della zona pranzo.
L'isola della cucina è elemento centrale che è anche zona snack.
Tutti gli arredi compresi quelli dalla cucina sono disegnati su misura e realizzati in fenix e legno
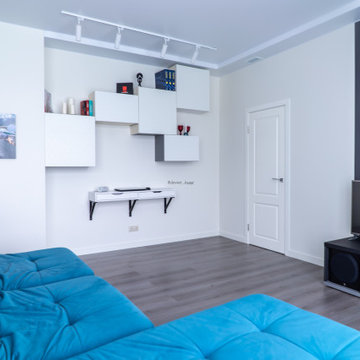
Гостиная в стиле минимализм. Легко трансформируемое помещение: модульный диван можно развернуть к столу или панорамному окну а TV крепиться на стену, а полка на колёсиках служит журнальным столом.
В рабочей зоне продуманно качественное освещение и компактное хранение.
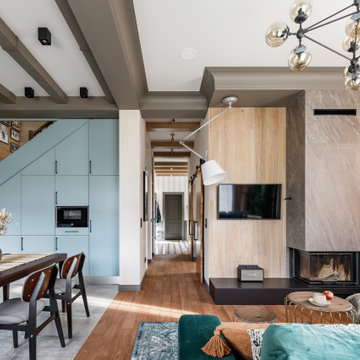
This is an example of a large country open concept living room in Saint Petersburg with beige walls, a music area, medium hardwood floors, brown floor and recessed.
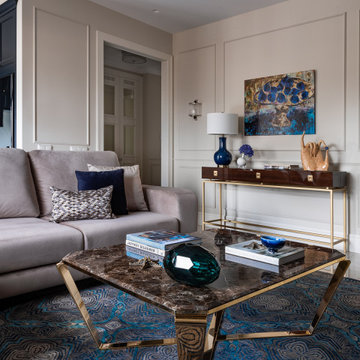
Дизайн-проект реализован Архитектором-Дизайнером Екатериной Ялалтыновой. Комплектация и декорирование - Бюро9.
Design ideas for a mid-sized transitional enclosed living room in Moscow with a music area, beige walls, porcelain floors, no fireplace, a built-in media wall, beige floor, recessed and panelled walls.
Design ideas for a mid-sized transitional enclosed living room in Moscow with a music area, beige walls, porcelain floors, no fireplace, a built-in media wall, beige floor, recessed and panelled walls.
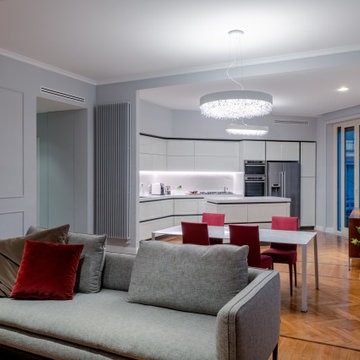
Per volontà del committente, la cucina, la zona pranzo ed il salotto condividono un unico grande ambiente. Per mantenere la definizione degli spazi, il controsoffitto è stato articolato in modo da definire le tre funzioni, sottolineate anche da disegno del parquet d'epoca restaurato. I lampadari a goccia, di design contemporaneo, sottolineano il tema portante dell'appartamento: un "classico-contemporaneo".
I termosifoni realizzati nello stesso tono di grigio delle pareti e le bocchette del condizionamento si mimetizzano perfettamente nell'ambiente.
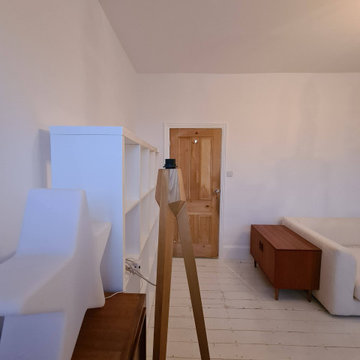
Playroom in the heart of Putney completed
.
Some serious cracks repair and making all hood around windows...
.
White durable matt on the walls and ceiling with white satin on woodwork
.
#homeinterior #scandinavianhome #livingroomdecor #white #scandinavianstyle #instahome #homeinspiration #inspire #homedesign #inspohome #decoration #interiordecor #vintage #cozyhome #hyggehome #homedecoration #minimalism #interiorandhome #nordicinspiration #whitedecor #homestyle #scandinavianinterior #scandihome #midecor #putney #decorator #paintinganddecorating
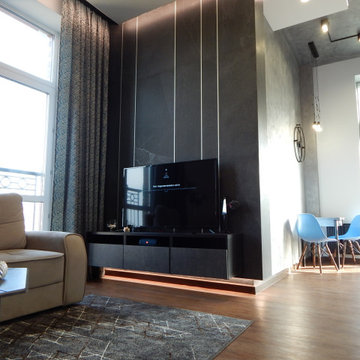
Напротив дивана размещен ТВ на подвесной тумбе. Стена за ТВ отделана крупноформатным керамогранитом фактуры и цвета брутального шероховатого гранита. Подсветка в потолке по верху этой стены и под керамогранитом дополнительно выделяют этот элемент декора.
Living Room Design Photos with a Music Area and Recessed
1