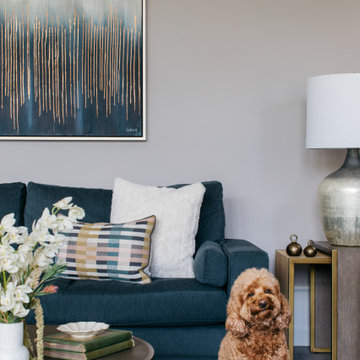Living Room Design Photos with Light Hardwood Floors and Recessed
Refine by:
Budget
Sort by:Popular Today
1 - 20 of 1,034 photos

Formal Living Dining with french oak parquetry and Marie Antoinette floor style reflected on the ceiling coffers, and a hand crafted travertine fire place mantel

Design ideas for a mid-sized traditional living room in Paris with a library, light hardwood floors, recessed and decorative wall panelling.
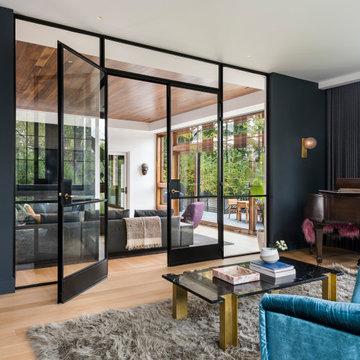
This new house is located in a quiet residential neighborhood developed in the 1920’s, that is in transition, with new larger homes replacing the original modest-sized homes. The house is designed to be harmonious with its traditional neighbors, with divided lite windows, and hip roofs. The roofline of the shingled house steps down with the sloping property, keeping the house in scale with the neighborhood. The interior of the great room is oriented around a massive double-sided chimney, and opens to the south to an outdoor stone terrace and garden. Photo by: Nat Rea Photography

This is an example of a large beach style enclosed living room in Boston with a home bar, beige walls, light hardwood floors, a standard fireplace, a brick fireplace surround, no tv and recessed.

Liadesign
Inspiration for a small industrial open concept living room in Milan with grey walls, light hardwood floors, a wall-mounted tv and recessed.
Inspiration for a small industrial open concept living room in Milan with grey walls, light hardwood floors, a wall-mounted tv and recessed.

this modern Scandinavian living room is designed to reflect nature's calm and beauty in every detail. A minimalist design featuring a neutral color palette, natural wood, and velvety upholstered furniture that translates the ultimate elegance and sophistication.
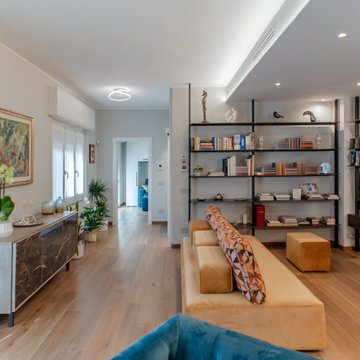
Design ideas for a large modern open concept living room in Milan with a library, white walls, light hardwood floors, a built-in media wall, brown floor and recessed.
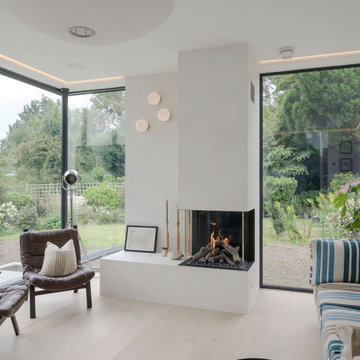
The new ground floor accommodation delivers an open-plan space with views to the garden through full height glazed sliding doors and windows.
The new lighting concept with LED-roped ambient lighting and ceiling and wall task lights provides a calm atmosphere across the whole family home.
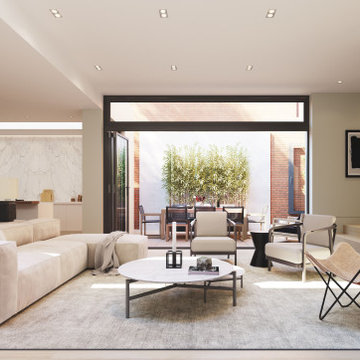
Design ideas for a large modern open concept living room in London with beige walls, light hardwood floors, no fireplace, a wall-mounted tv, beige floor and recessed.
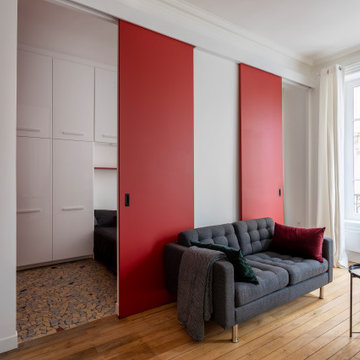
le canapé est légèrement décollé du mur pour laisser les portes coulissantes circuler derrière.
Small modern open concept living room in Other with red walls, light hardwood floors, a standard fireplace, a wood fireplace surround, a concealed tv, beige floor, recessed and decorative wall panelling.
Small modern open concept living room in Other with red walls, light hardwood floors, a standard fireplace, a wood fireplace surround, a concealed tv, beige floor, recessed and decorative wall panelling.
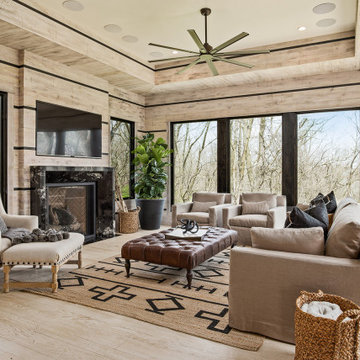
Contemporary living room in Kansas City with beige walls, light hardwood floors, a standard fireplace, a wall-mounted tv, beige floor, recessed and wood walls.

I color coordinate every room I design. She has a yellow fireplace and the blue surf board and end table. So I turned everything into blue and yellow, with tans and woods to break up the two main colors. No money was involved in designing this space, or any space in this Huntington Beach cottage. It's all about furniture re-arrangement.
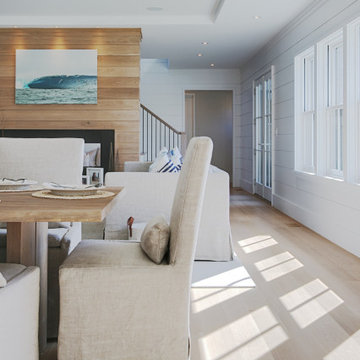
Design ideas for a country living room in Boston with white walls, light hardwood floors, a two-sided fireplace, a wood fireplace surround, beige floor, recessed and planked wall panelling.

Bei der Einrichtung und Gestaltung Ihrer Wohnung gibt es ein Element, das jedem Raum eine besondere Atmosphäre und einen ganz besonderen Charakter verleihen kann, das ist die richtige Wandfarbe. Bei diese Altbau Wohnung haben wir das Beige als Wandfarbe benutzt von Farrow and Ball
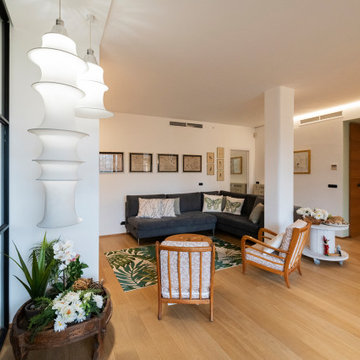
Expansive modern open concept living room in Milan with white walls, light hardwood floors, a wall-mounted tv, brown floor, recessed and decorative wall panelling.

Transitional classic living room with white oak hardwood floors, white painted cabinets, wood stained shelves, indoor-outdoor style doors, and tiled fireplace.
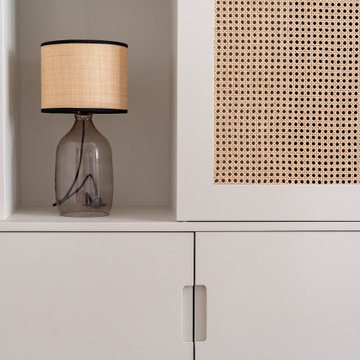
Espaces salon et salle à manger bénéficient d’une belle lumière depuis un bow window et balcon. La bibliothèque sur mesure en dépit de sa grande taille joue la carte de la discrétion avec sa teinte d’un vert très léger et dissimule la TV grâce à ses panneaux coulissants en cannage. Elle absorbe également les décalages de cloisons tout en délicatesse et rondeurs.
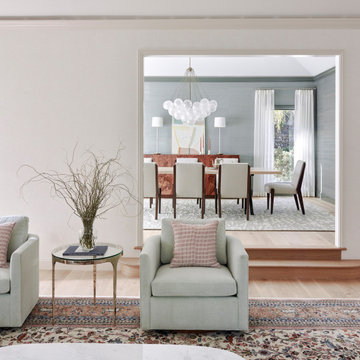
Design ideas for a large modern formal enclosed living room in San Francisco with beige walls, light hardwood floors, recessed and wallpaper.
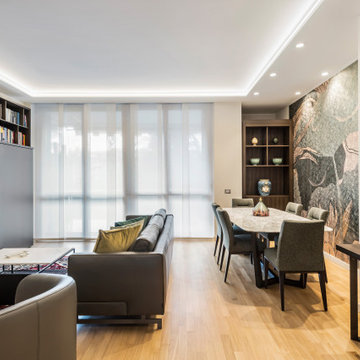
Evoluzione di un progetto di ristrutturazione completa appartamento da 110mq
This is an example of a large contemporary formal open concept living room in Milan with white walls, light hardwood floors, no fireplace, a built-in media wall, brown floor, recessed and wallpaper.
This is an example of a large contemporary formal open concept living room in Milan with white walls, light hardwood floors, no fireplace, a built-in media wall, brown floor, recessed and wallpaper.
Living Room Design Photos with Light Hardwood Floors and Recessed
1
