Living Room Design Photos with Marble Floors and Recessed
Refine by:
Budget
Sort by:Popular Today
1 - 20 of 146 photos

Luxury Penthouse Living,
Inspiration for an expansive contemporary formal open concept living room in Other with multi-coloured walls, marble floors, a standard fireplace, a stone fireplace surround, multi-coloured floor, recessed and panelled walls.
Inspiration for an expansive contemporary formal open concept living room in Other with multi-coloured walls, marble floors, a standard fireplace, a stone fireplace surround, multi-coloured floor, recessed and panelled walls.

The combination of shades of Pale pink and blush, with freshness of aqua shades, married by elements of décor and lighting depicts the deep sense of calmness requested by our clients with exquisite taste. It accentuates more depths with added art and textures of interest in the area.
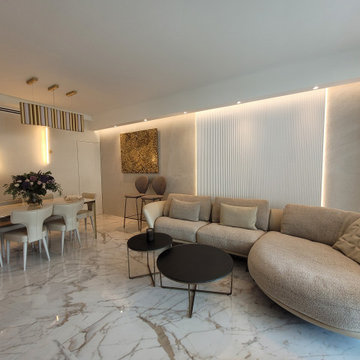
Situé en bord de mer dans le quartier de Fontvieille à Monaco, cet appartement au haut potentiel affichait un style rétro, plus du tout au goût des clients. Il a aussi fallu repenser l'agencement des pièces, afin d'y ajouter un dressing, et ouvrir la cuisine sur le salon. L'appartement a été entièrement mis à nu, repensé et redécoré. Il est composé de matériaux nobles comme le marbre ou la pierre, des éclairages et luminaires pensés dans les moindres détails et du mobilier sur mesure dans la totalité de l'appartement.
Des demandes particulières tout au long du projet ont été demandées, notamment dans la cuisine avec de l'eau filtrée, un broyeur pour l'évier, ou encore une plaque de cuisson avec hotte intégrée. Les clients avaient aussi besoin d'une cave à vin, une cave à cigare, et une zone où ils pouvaient faire la fête avec leurs amis, comprenant un bar, un petit frigo et des rangements, le tout intégré dans un meuble sur mesure servant aussi de buanderie. La cuisine peut aussi être dissimulée en partie, grâce à des portes "pocket" permettant d'ouvrir ou fermer une zone avec un plan de travail en plus, qui dissimule les petits électroménagers par exemple.
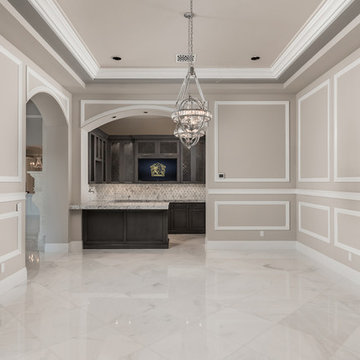
Home bar arched entryway, custom millwork, crown molding, and marble floor.
Design ideas for an expansive mediterranean formal open concept living room in Phoenix with grey walls, marble floors, a standard fireplace, a stone fireplace surround, a wall-mounted tv, grey floor and recessed.
Design ideas for an expansive mediterranean formal open concept living room in Phoenix with grey walls, marble floors, a standard fireplace, a stone fireplace surround, a wall-mounted tv, grey floor and recessed.
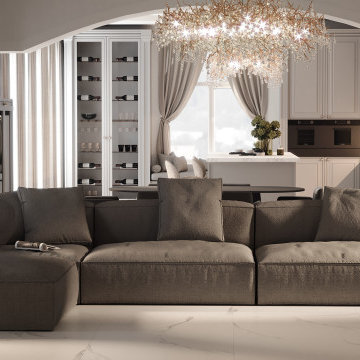
The composition center became the grey sofa. At the same, there are no doors and openings between the kitchen and living area, so the room at the same time perceived as a whole.
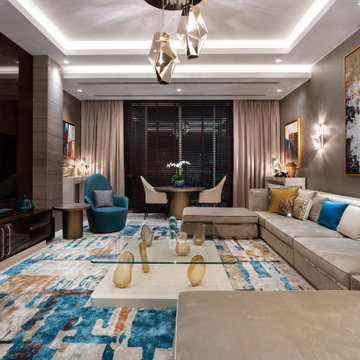
Contemporary Style, Living Room, Home Theater, Custom Wall Unit in High-Gloss Mahogany, Suspended Ceiling Elements, Hidden Linear Ceiling Lighting, Recessed Ceiling Light Fixtures, Chandelier with three Crystal Pendants, Wall Sconce, Multi Color Wool Area Rug, Large Beige Fabric Sectional, Two Occasional Chairs, Glass Coffee Table with White Lacquer Wood and Murano Glass Bases, Round Marble Top Dining Table with Round Bronze Metal Bas, two White Leather Chairs, two Round End Tables with Marble Top and Bronze Base, two Consoles, three Oil on Canvas Paintings, Pleated Curtains, Through Pillows, Off-White and Beige Room Color Palette.
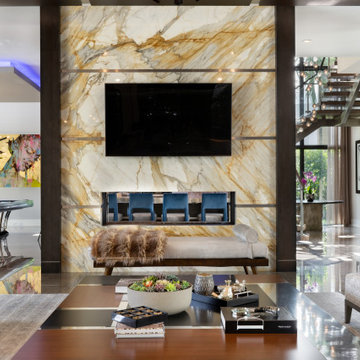
Photo of a large modern formal open concept living room in Miami with beige walls, marble floors, a two-sided fireplace, a stone fireplace surround, a wall-mounted tv, beige floor and recessed.
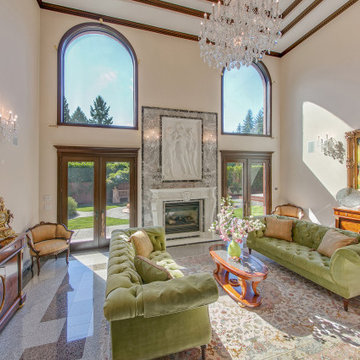
Expansive formal living room in Seattle with white walls, marble floors, a standard fireplace, a stone fireplace surround, multi-coloured floor and recessed.
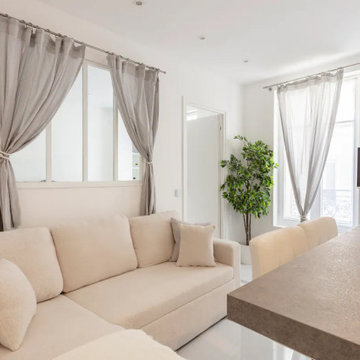
Inspiration for a small modern open concept living room in Paris with a home bar, white walls, marble floors, a wall-mounted tv, white floor and recessed.
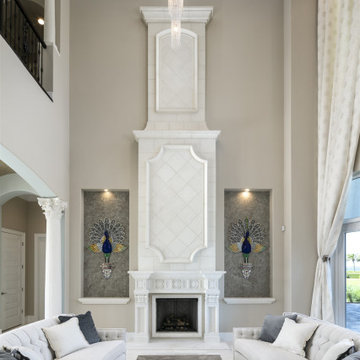
The stunning two story cast stone fireplace anchors the living room. Twin niches display matching art work, reflect the owners heritage and add a pop of color to the space. Note the dramatic tray ceiling and iron railing on the second floor bridge
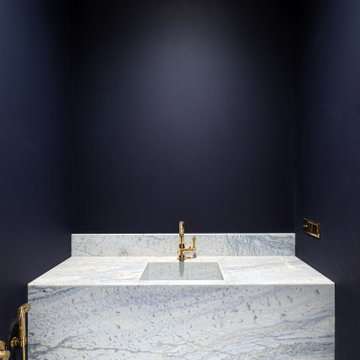
Inspiration for a large transitional living room in Moscow with a music area, white walls, marble floors, a ribbon fireplace, a stone fireplace surround, beige floor and recessed.
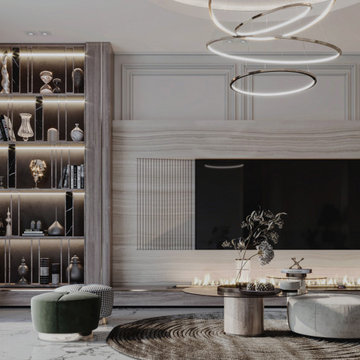
Design ideas for a mid-sized modern formal enclosed living room in Other with white walls, marble floors, a ribbon fireplace, a metal fireplace surround, a wall-mounted tv, white floor and recessed.
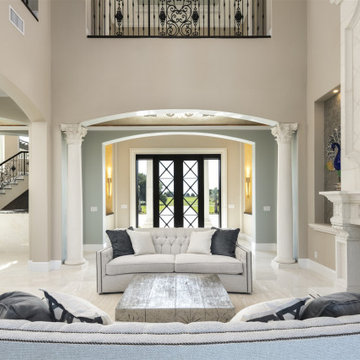
The initial impression upon entering the foyer is that of drama as seen in the two story bay windows overlooking the river and pool, along with a traditional cast stone, two story fireplace, a curved, custom, iron stair rail, a second floor bridge overlooking the living room, niches, and Corinthian columns.
On the inside of the home rather than more formal spaces, the contemporary essence is seen in its large, open, and connected spaces with a monochromatic color palate. This style is both family and entertaining friendly. The initial impression upon entering the foyer is that of drama as seen in the two story bay windows overlooking the river and pool, along with a traditional cast stone, two story fireplace, a curved, custom, iron stair rail, a second floor bridge overlooking the living room, niches, and Corinthian columns.
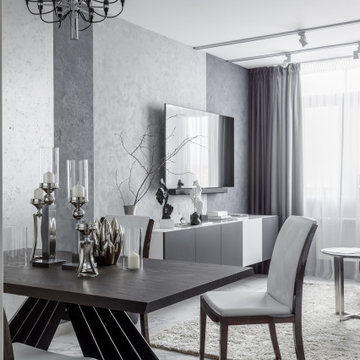
В этом проекте гостиную мы совместили с кухней. При этом функциональные зоны мы не расширяли. На месте бывшей межкомнатной перегородки располагается барная стойка.
На ней будет очень удобно завтракать и смотреть кино.
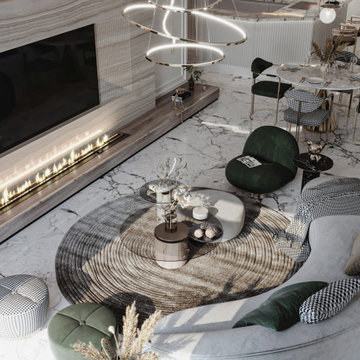
Mid-sized modern formal enclosed living room in Other with white walls, marble floors, a ribbon fireplace, a metal fireplace surround, a wall-mounted tv, white floor and recessed.
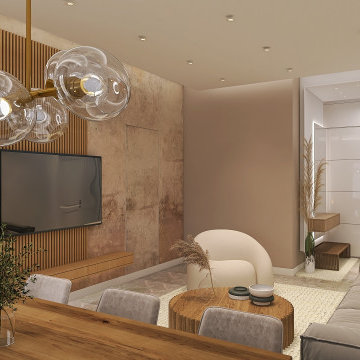
Photo of a mid-sized contemporary formal open concept living room in Other with white walls, marble floors, a wall-mounted tv, grey floor, recessed and wallpaper.

VERY TALL MODERN CONCRETE CAST STONE FIREPLACE MANTEL FOR OUR SPECIAL BUILDER CLIENT.
THIS MANTELPIECE IS TWO SIDED AND OVER TWENTY FEET TALL ON ONE SIDE
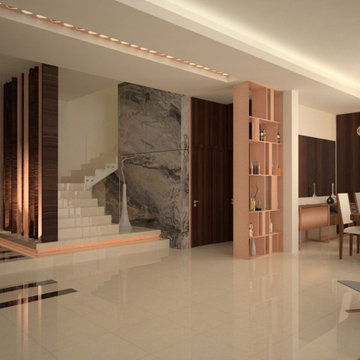
Inspiration for a mid-sized contemporary formal open concept living room in Other with white walls, marble floors, beige floor, recessed and panelled walls.
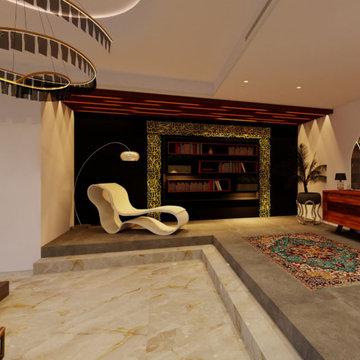
Photo of a large modern open concept living room in Miami with a library, white walls, marble floors, no fireplace, no tv, white floor, recessed and panelled walls.
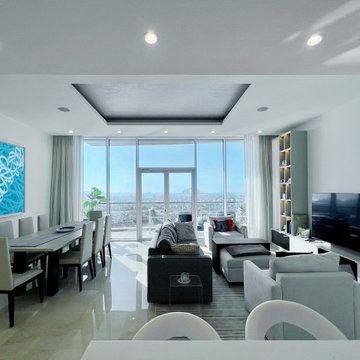
Uno stile semplice e moderno, un po' in contrasto con il luogo, in questa ampia e luminosissima zona giorno con una vista bellissima.
Photo of a mid-sized modern open concept living room in Milan with white walls, marble floors, a built-in media wall, beige floor, recessed and a home bar.
Photo of a mid-sized modern open concept living room in Milan with white walls, marble floors, a built-in media wall, beige floor, recessed and a home bar.
Living Room Design Photos with Marble Floors and Recessed
1