Living Room Design Photos with Plywood Floors and Recessed
Refine by:
Budget
Sort by:Popular Today
1 - 20 of 41 photos

Photo of an expansive formal open concept living room in Other with white walls, plywood floors, a wall-mounted tv, brown floor, recessed and wallpaper.
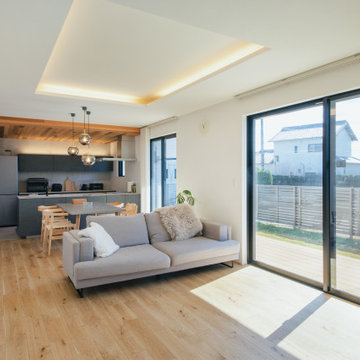
Photo of a modern living room in Other with white walls, plywood floors, recessed and wallpaper.
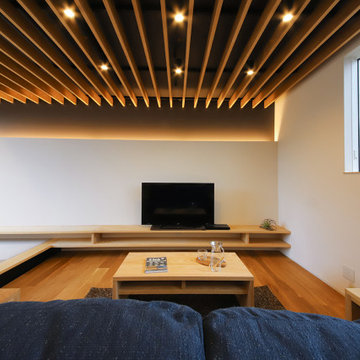
浮き上がるような小上がり、天井のルーバー、壁の陰影がなんとも美しいリビング。小上がりの下は黒く塗装し、フロート感を演出しています。天井のルーバーは、床と同じオークの面材を張って色調を合わせました。
Inspiration for a modern open concept living room in Other with white walls, plywood floors, no fireplace, a freestanding tv, brown floor and recessed.
Inspiration for a modern open concept living room in Other with white walls, plywood floors, no fireplace, a freestanding tv, brown floor and recessed.
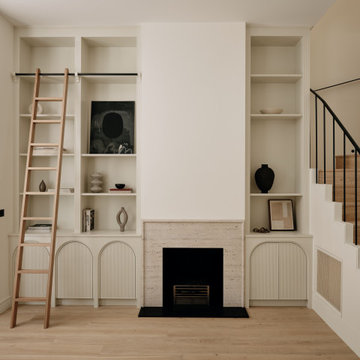
flat internal remodeling and refurbishment
This is an example of a mid-sized modern formal open concept living room in London with beige walls, plywood floors, a standard fireplace, a stone fireplace surround, a wall-mounted tv, beige floor, recessed and panelled walls.
This is an example of a mid-sized modern formal open concept living room in London with beige walls, plywood floors, a standard fireplace, a stone fireplace surround, a wall-mounted tv, beige floor, recessed and panelled walls.
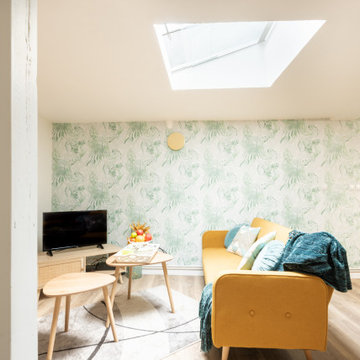
Photo of a small scandinavian living room in Lille with green walls, plywood floors, no fireplace, brown floor, recessed and wallpaper.
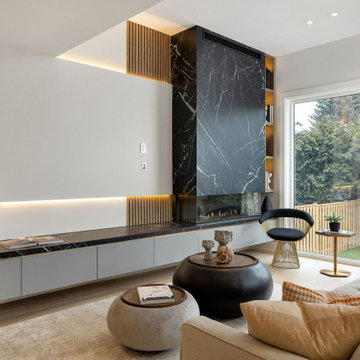
Inspiration for a large modern formal open concept living room in Toronto with beige walls, plywood floors, a hanging fireplace, a stone fireplace surround, a freestanding tv, beige floor, recessed and wallpaper.
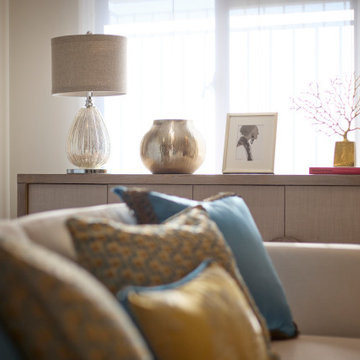
Inspiration for a transitional open concept living room in Osaka with beige walls, plywood floors, white floor and recessed.
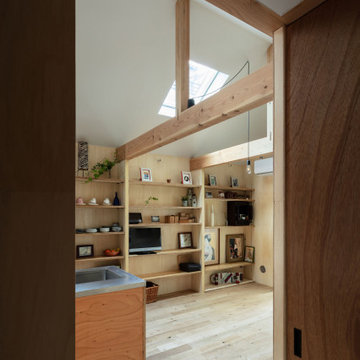
居間の奥にミニキッチンを備えたお母さまの部屋。トイレ・風呂・洗面と最短の動線でつなぐ。(撮影:笹倉洋平)
Photo of a small industrial open concept living room in Osaka with brown walls, plywood floors, no fireplace, a freestanding tv, brown floor, recessed and wood walls.
Photo of a small industrial open concept living room in Osaka with brown walls, plywood floors, no fireplace, a freestanding tv, brown floor, recessed and wood walls.
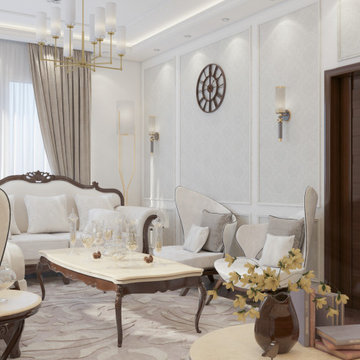
This is an example of a mid-sized mediterranean formal enclosed living room in Vancouver with beige walls, plywood floors, no fireplace, no tv, brown floor, recessed and wallpaper.
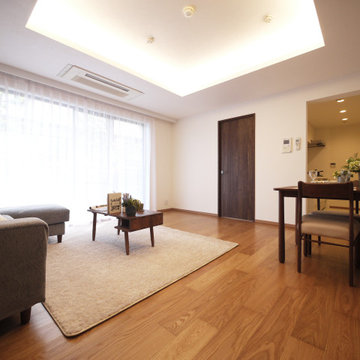
折り上げ天井の立体感あるリビング空間です。
Design ideas for a modern open concept living room in Tokyo with white walls, plywood floors, brown floor, recessed and wallpaper.
Design ideas for a modern open concept living room in Tokyo with white walls, plywood floors, brown floor, recessed and wallpaper.
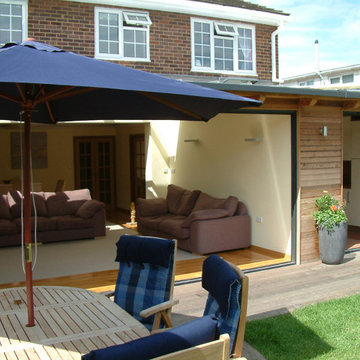
Inspiration for a mid-sized modern open concept living room in Essex with beige walls, plywood floors, a wall-mounted tv and recessed.
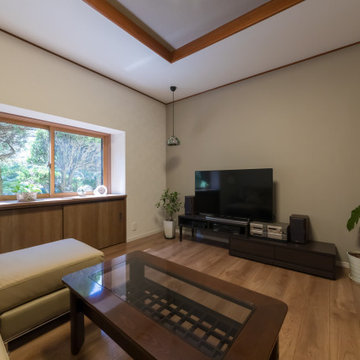
木造戸建の住み慣れた我が家も築45年余りを過ぎ、老朽化が目立ちはじめ、これから先の暮らしを考え始められました。充実したセカンドライフを過ごすために、ご夫妻が快適に過ごせる空間づくりをされたいとリフォームをお考えになられ、大きな間取り改修はせずに、内外装と水廻りの更新を中心に、快適なセカンドライフをする為のリフォームのお手伝いをさせて頂きました。
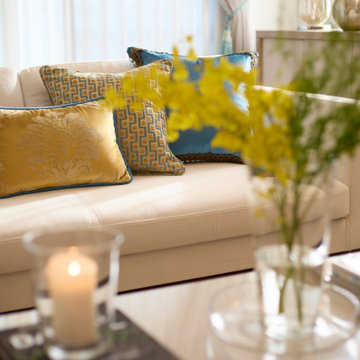
Inspiration for a transitional open concept living room in Osaka with beige walls, plywood floors, white floor and recessed.
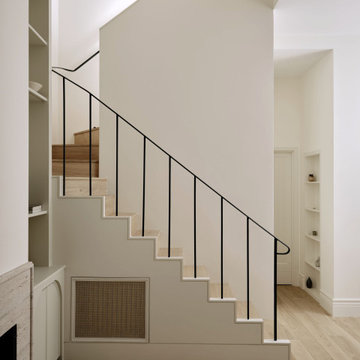
flat internal remodeling and refurbishment
Mid-sized modern formal open concept living room in London with beige walls, plywood floors, a standard fireplace, a stone fireplace surround, a wall-mounted tv, beige floor, recessed and panelled walls.
Mid-sized modern formal open concept living room in London with beige walls, plywood floors, a standard fireplace, a stone fireplace surround, a wall-mounted tv, beige floor, recessed and panelled walls.
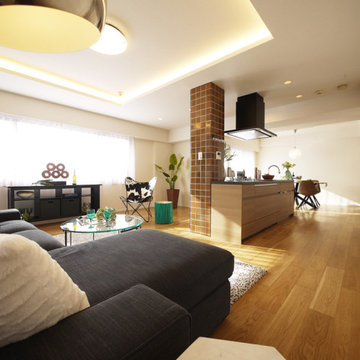
タイル貼りの柱がアクセントのリビングダイニング。
Inspiration for a modern open concept living room in Tokyo with white walls, plywood floors, beige floor, recessed and wallpaper.
Inspiration for a modern open concept living room in Tokyo with white walls, plywood floors, beige floor, recessed and wallpaper.
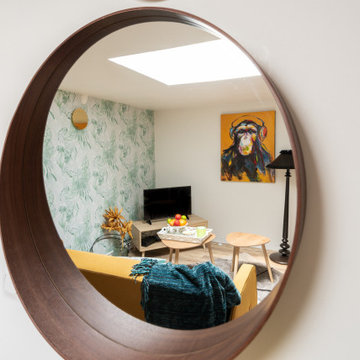
Photo of a small scandinavian open concept living room in Lille with green walls, plywood floors, no fireplace, a corner tv, brown floor, recessed and wallpaper.
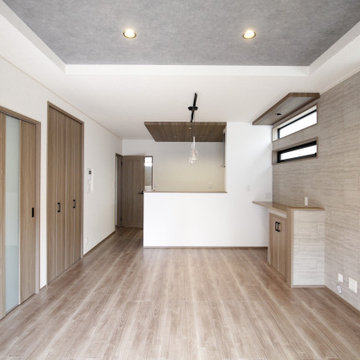
LDKには大容量の収納とカウンター付き収納を設けました。また窓は防犯を重視して配置などしています。
Modern formal living room in Other with white walls, plywood floors, brown floor, recessed and wallpaper.
Modern formal living room in Other with white walls, plywood floors, brown floor, recessed and wallpaper.
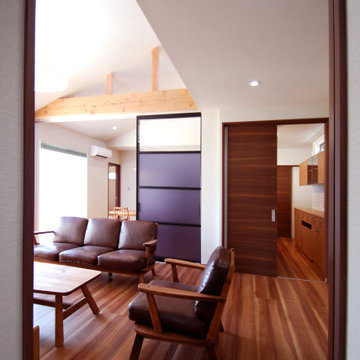
Photo of a mid-sized contemporary enclosed living room in Other with white walls, plywood floors, a freestanding tv, brown floor, recessed and wallpaper.
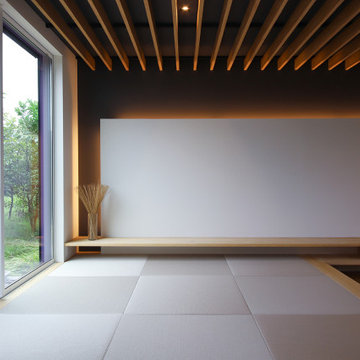
約28畳もの広さがあるLDK。タテではなく平面的に空間を広げることで、開放感を叶えました。無垢床は幅広のオーク材でモダンな印象に。オークのソファやテーブルとも美しく調和するインテリア空間です。
Photo of a modern enclosed living room in Other with white walls, plywood floors, no fireplace, no tv, brown floor and recessed.
Photo of a modern enclosed living room in Other with white walls, plywood floors, no fireplace, no tv, brown floor and recessed.
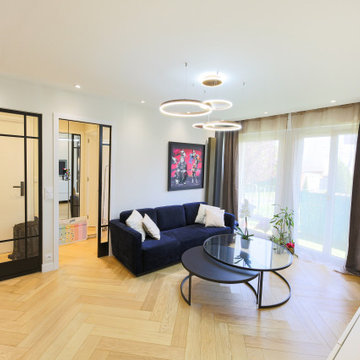
Dans le séjour, nous avons refait le sol, séparé celui-ci des chambres et de la salle de bain en créant des verrières entre les deux pour laisser circuler la lumière et donner une impression de grandeur.
Les radiateurs tout en longueur sont design de manière a donné donner cette illusion d'optique qu'ils ne sont qu'un élément de décor
Living Room Design Photos with Plywood Floors and Recessed
1