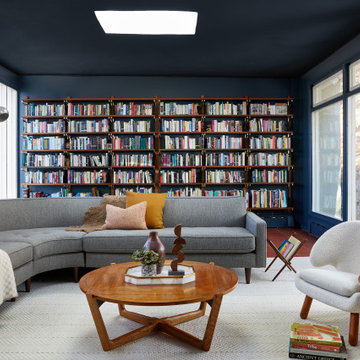Living Room Design Photos with a Library and Red Floor
Refine by:
Budget
Sort by:Popular Today
1 - 20 of 84 photos
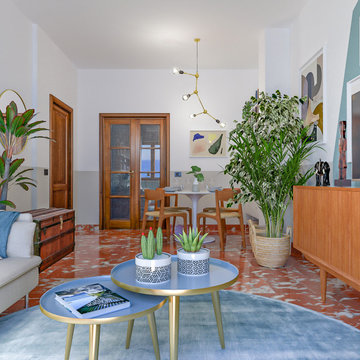
Liadesign
Inspiration for a small midcentury open concept living room in Milan with a library, multi-coloured walls, marble floors, a freestanding tv and red floor.
Inspiration for a small midcentury open concept living room in Milan with a library, multi-coloured walls, marble floors, a freestanding tv and red floor.
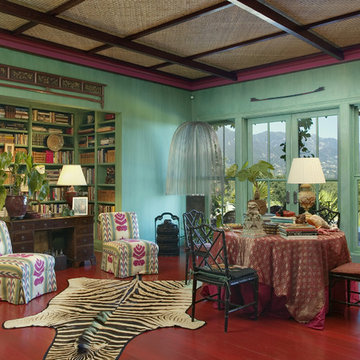
Tropical plantation architecture was the inspiration for this hilltop Montecito home. The plan objective was to showcase the owners' furnishings and collections while slowly unveiling the coastline and mountain views. A playful combination of colors and textures capture the spirit of island life and the eclectic tastes of the client.
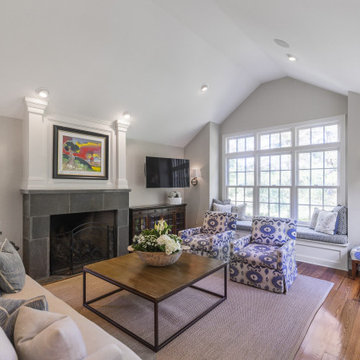
1800sf 5-1/4” River-Recovered Midnight Heart Pine Select. Also bought 25LF of 5-1/2” Bull Nosed Trim.
Large traditional open concept living room in DC Metro with a library, white walls, dark hardwood floors, a standard fireplace, a stone fireplace surround, a wall-mounted tv and red floor.
Large traditional open concept living room in DC Metro with a library, white walls, dark hardwood floors, a standard fireplace, a stone fireplace surround, a wall-mounted tv and red floor.
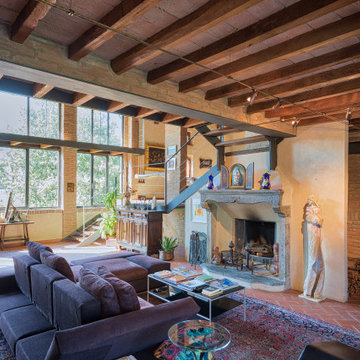
Foto: © Diego Cuoghi
Design ideas for an expansive traditional open concept living room in Other with a library, terra-cotta floors, a standard fireplace, a stone fireplace surround, a freestanding tv, red floor, exposed beam and brick walls.
Design ideas for an expansive traditional open concept living room in Other with a library, terra-cotta floors, a standard fireplace, a stone fireplace surround, a freestanding tv, red floor, exposed beam and brick walls.
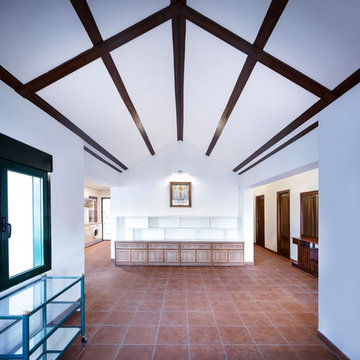
OOIIO Architecture, Niveditaa Gupta.
This is an example of a country open concept living room in Madrid with a library, white walls, ceramic floors and red floor.
This is an example of a country open concept living room in Madrid with a library, white walls, ceramic floors and red floor.
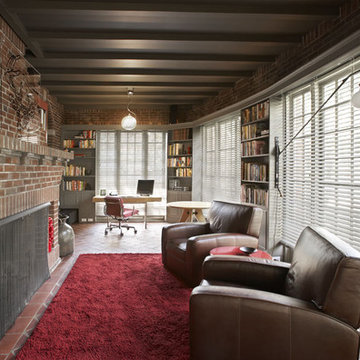
Tom Powel Imaging
Inspiration for a mid-sized industrial open concept living room in New York with brick floors, a standard fireplace, a brick fireplace surround, a library, red walls, no tv and red floor.
Inspiration for a mid-sized industrial open concept living room in New York with brick floors, a standard fireplace, a brick fireplace surround, a library, red walls, no tv and red floor.
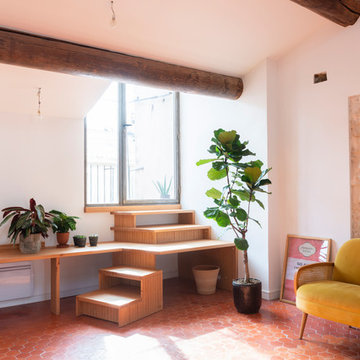
La Lanterne - la sensation de bien-être à habiter Rénovation complète d’un appartement marseillais du centre-ville avec une approche très singulière et inédite « d'architecte artisan ». Le processus de conception est in situ, et « menuisé main », afin de proposer un habitat transparent et qui fait la part belle au bois! Situé au quatrième et dernier étage d'un immeuble de type « trois fenêtres » en façade sur rue, 60m2 acquis sous la forme très fragmentée d'anciennes chambres de bonnes et débarras sous pente, cette situation à permis de délester les cloisons avec comme pari majeur de placer les pièces d'eau les plus intimes, au cœur d'une « maison » voulue traversante et transparente. Les pièces d'eau sont devenues comme un petit pavillon « lanterne » à la fois discret bien que central, aux parois translucides orientées sur chacune des pièces qu'il contribue à définir, agrandir et éclairer : • entrée avec sa buanderie cachée, • bibliothèque pour la pièce à vivre • grande chambre transformable en deux • mezzanine au plus près des anciens mâts de bateau devenus les poutres et l'âme de la toiture et du plafond. • cage d’escalier devenue elle aussi paroi translucide pour intégrer le puit de lumière naturelle. Et la terrasse, surélevée d'un mètre par rapport à l'ensemble, au lieu d'en être coupée, lui donne, en contrepoint des hauteurs sous pente, une sensation « cosy » de contenance. Tout le travail sur mesure en bois a été « menuisé » in situ par l’architecte-artisan lui-même (pratique autodidacte grâce à son collectif d’architectes làBO et son père menuisier). Au résultat : la sédimentation, la sculpture progressive voire même le « jardinage » d'un véritable lieu, plutôt que la « livraison » d'un espace préconçu. Le lieu conçu non seulement de façon très visuelle, mais aussi très hospitalière pour accueillir et marier les présences des corps, des volumes, des matières et des lumières : la pierre naturelle du mur maître, le bois vieilli des poutres, les tomettes au sol, l’acier, le verre, le polycarbonate, le sycomore et le hêtre.
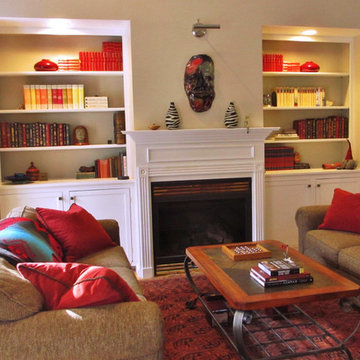
This transitional living room features built-ins surrounding a gas fireplace in front of which the spacious sofas provide an intimate seating area for conversation and games. The soft gray walls provide a neutral backdrop for vibrant pops of red and black used throughout from the one-of-a-kind artwork to the red and black books, throw pillows and blankets Continuing the color scheme the red and black area rug anchors the seating with the various finishes on the coffee table from tile to wood to wrought-iron legs finishing off this polished space.
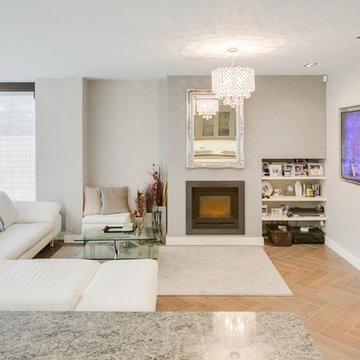
The bi folding door is screened with contemporary integral blinds.
Inspiration for a mid-sized open concept living room in London with white walls, a library, terra-cotta floors, a standard fireplace, a metal fireplace surround, a wall-mounted tv and red floor.
Inspiration for a mid-sized open concept living room in London with white walls, a library, terra-cotta floors, a standard fireplace, a metal fireplace surround, a wall-mounted tv and red floor.
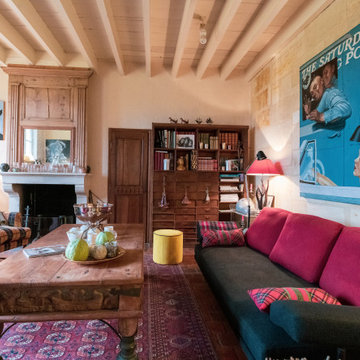
Inspiration for a large country open concept living room in Paris with a library, beige walls, terra-cotta floors, a standard fireplace, a stone fireplace surround and red floor.
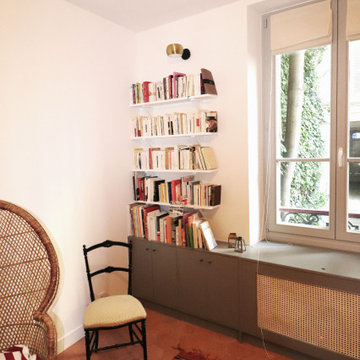
Fenêtre sur cour. Un ancien cabinet d’avocat entièrement repensé et rénové en appartement. Un air de maison de campagne s’invite dans ce petit repaire parisien, s’ouvrant sur une cour bucolique.
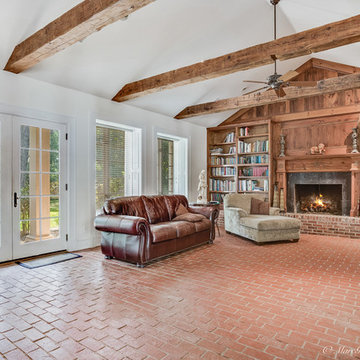
Marc Gibson Photography
This is an example of a mid-sized transitional open concept living room in New Orleans with a library, white walls, brick floors, a standard fireplace, a stone fireplace surround, a wall-mounted tv and red floor.
This is an example of a mid-sized transitional open concept living room in New Orleans with a library, white walls, brick floors, a standard fireplace, a stone fireplace surround, a wall-mounted tv and red floor.
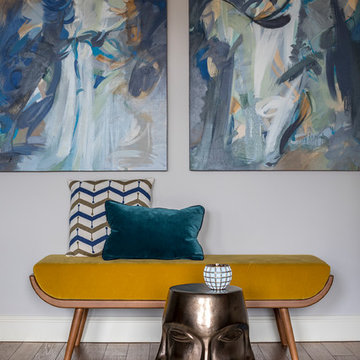
Дизайн-проект реализован Архитектором-Дизайнером Екатериной Ялалтыновой. Комплектация и декорирование - Бюро9. Строительная компания - ООО "Шафт"
Design ideas for a mid-sized transitional open concept living room in Moscow with a library, medium hardwood floors, a ribbon fireplace, a stone fireplace surround, a wall-mounted tv, brown walls and red floor.
Design ideas for a mid-sized transitional open concept living room in Moscow with a library, medium hardwood floors, a ribbon fireplace, a stone fireplace surround, a wall-mounted tv, brown walls and red floor.
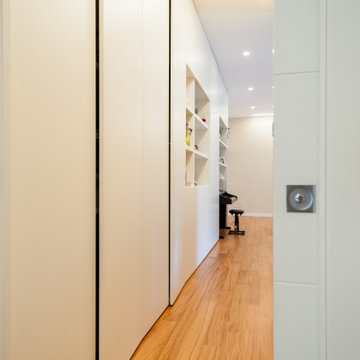
L'appartamento situato nel quartiere Vomero della città di Napoli ha visto una completa rilettura degli spazi, andando ad azzerare la vecchia distribuzione interna, seguendo le esigenze del committente.
Ampio spazio soggiorno-pranzo, suddivisione distinta tra spazio giorno e spazio notte, personalizzazione degli ambienti, sono state le chiavi di lettura atte alla riconversione dell'appartamento.
La progettazione ha seguito le richieste di arredo su misura, andando a realizzare elementi di falegnameria che si conformassero agli spazi e alle esigenze legate all'uso funzionale degli stessi.
Materiali di pregio, quali pavimentazione in doussie d'Africa, pitture decorative a guscio d'uovo e ceramiche a bicottura, hanno reso lo spazio abitativo personale e unico.
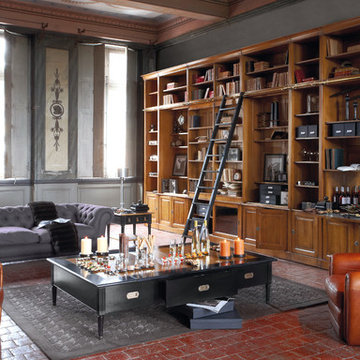
Design ideas for a mid-sized contemporary open concept living room in Amsterdam with a library, grey walls, ceramic floors, no fireplace, a stone fireplace surround, a built-in media wall and red floor.
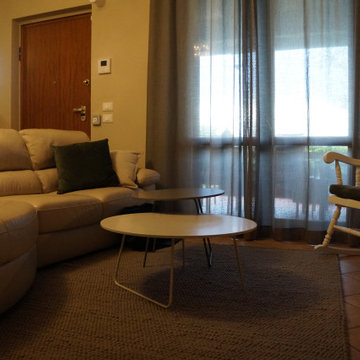
Un progetto di Restyling nel vero senso della parola; quando Polygona ha accettato di trasformare questi ambienti parlavamo di stanze cupe con vecchi kobili di legno stile anni '70. Oggi abbiamo ridato vita a questa casa utilizzando colori contemporanei ed arredi dallo stile un po' classico, per mantenere e rispettare la natura architettonica di queste stanze.
Alcuni elementi sono stati recuperati e laccati, tutta la tappezzeria è stata rifatta a misure con accurate scelte di materiali e colori.
Abbiamo reso questa casa un posto accogliente e rilassante in cui passare il proprio tempo in famiglia.
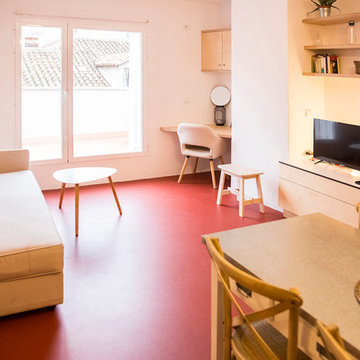
Design ideas for a mid-sized modern loft-style living room in Madrid with white walls, concrete floors, a freestanding tv, red floor and a library.
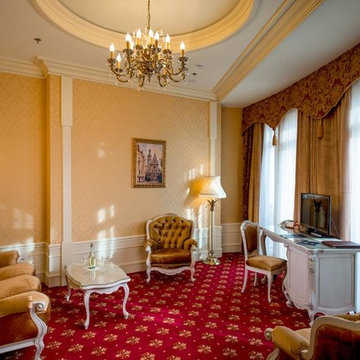
Один з наймасштабніших проектів нашої творчої майстерні - п'ятизірковий готель Nobilis. Дерев'яні настінні панелі та карнизи виготовлені на замовлення за індивідуальним проектом.
Фото © Nobilis Hotel
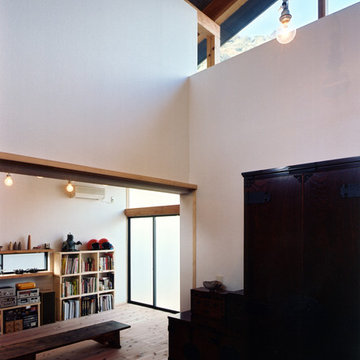
Yutaka Kinumaki
Mid-sized modern open concept living room in Other with a library, white walls, medium hardwood floors, no fireplace, a freestanding tv and red floor.
Mid-sized modern open concept living room in Other with a library, white walls, medium hardwood floors, no fireplace, a freestanding tv and red floor.
Living Room Design Photos with a Library and Red Floor
1
