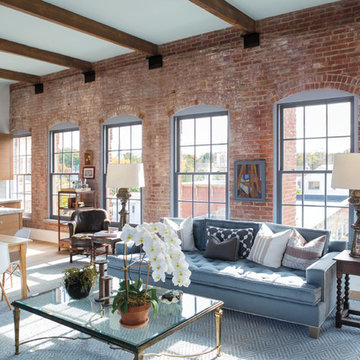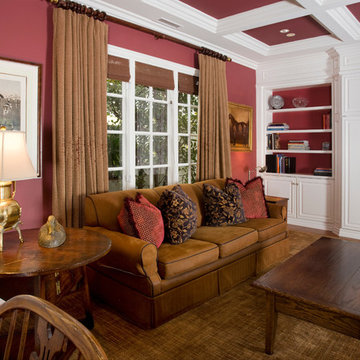Living Room Design Photos with Red Walls
Refine by:
Budget
Sort by:Popular Today
1 - 20 of 2,592 photos
Item 1 of 2
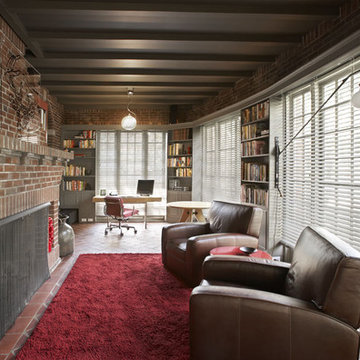
Tom Powel Imaging
Inspiration for a mid-sized industrial open concept living room in New York with brick floors, a standard fireplace, a brick fireplace surround, a library, red walls, no tv and red floor.
Inspiration for a mid-sized industrial open concept living room in New York with brick floors, a standard fireplace, a brick fireplace surround, a library, red walls, no tv and red floor.
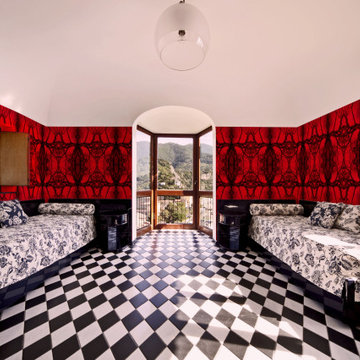
Large contemporary formal open concept living room in Other with red walls, ceramic floors and wallpaper.
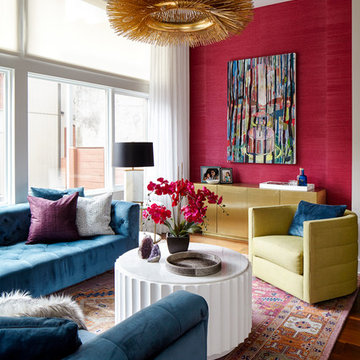
Vibrant living room room with tufted velvet sectional, lacquer & marble cocktail table, colorful oriental rug, pink grasscloth wallcovering, black ceiling, and brass accents. Photo by Kyle Born.
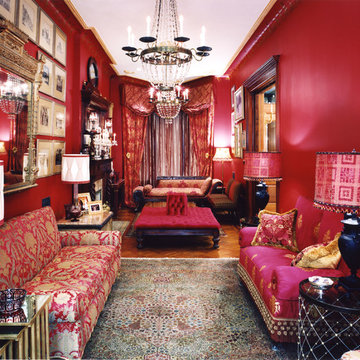
Suchitra Van
This is an example of a mid-sized traditional formal enclosed living room in New York with red walls, medium hardwood floors, a standard fireplace, no tv and brown floor.
This is an example of a mid-sized traditional formal enclosed living room in New York with red walls, medium hardwood floors, a standard fireplace, no tv and brown floor.
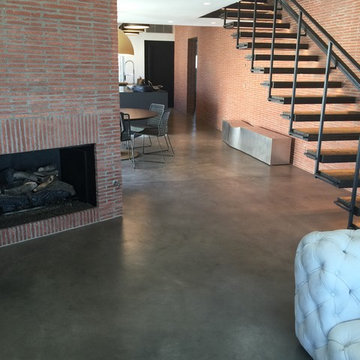
Poured brand new concrete then came in and stained and sealed the concrete.
Inspiration for a large industrial formal loft-style living room in Los Angeles with red walls, concrete floors, a standard fireplace, a brick fireplace surround and grey floor.
Inspiration for a large industrial formal loft-style living room in Los Angeles with red walls, concrete floors, a standard fireplace, a brick fireplace surround and grey floor.
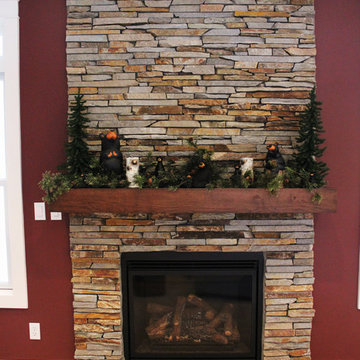
Photo of a large arts and crafts formal enclosed living room in Other with red walls and carpet.
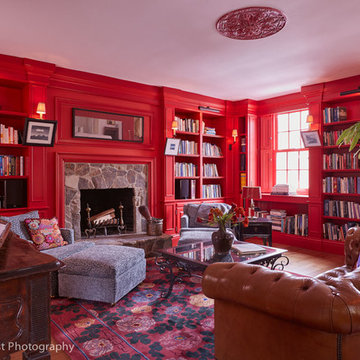
Greg West Photography
This is an example of a large eclectic formal open concept living room in Boston with red walls, medium hardwood floors, a standard fireplace, a stone fireplace surround, no tv and brown floor.
This is an example of a large eclectic formal open concept living room in Boston with red walls, medium hardwood floors, a standard fireplace, a stone fireplace surround, no tv and brown floor.
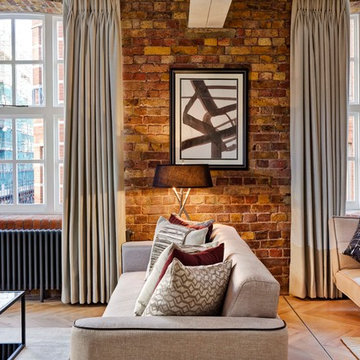
Inspiration for a contemporary formal living room in London with red walls and light hardwood floors.
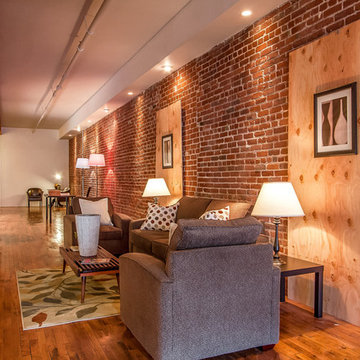
This is an example of a small industrial formal open concept living room in Los Angeles with medium hardwood floors, red walls, no fireplace and no tv.
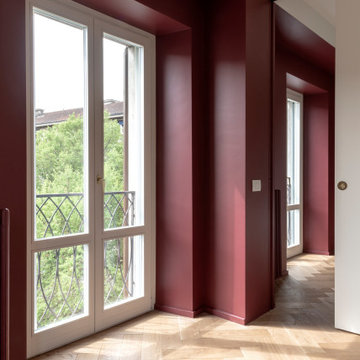
Il progetto ha cercato di enfatizzare la luce e la vista che si gode dal IV piano di questo edificio in zona Moscova Brera Milano, Gli edifici color mattone di fronte hanno ispirato la scelta del colore bordeaux su tutto il fronte sud.
Il passaggio dal soggiorno alla camera da letto è stata fatta con una porta scorrevole filo muro, che quando aperta mostra la continuità della parete bordeaux e favorisce il passaggio di luce.
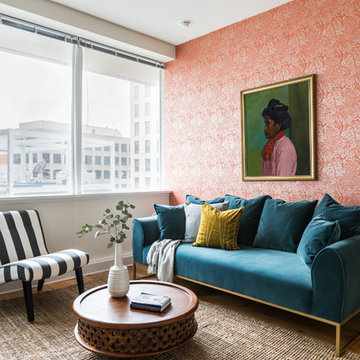
Jacqueline Marquee Photography
Inspiration for a small eclectic living room in New Orleans with red walls and light hardwood floors.
Inspiration for a small eclectic living room in New Orleans with red walls and light hardwood floors.
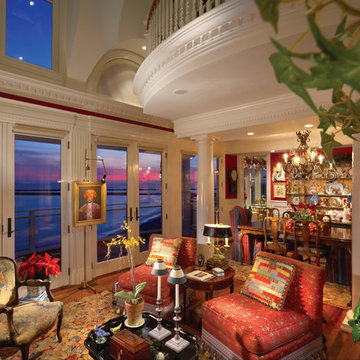
LB Photo's
Design ideas for a large traditional formal open concept living room in Orange County with red walls, medium hardwood floors, a standard fireplace, a plaster fireplace surround and no tv.
Design ideas for a large traditional formal open concept living room in Orange County with red walls, medium hardwood floors, a standard fireplace, a plaster fireplace surround and no tv.
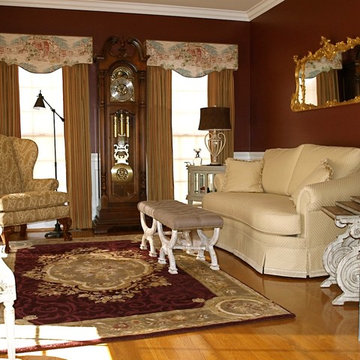
Full view into redesigned room. Featuring a mix of english country and french provencal furnishings. Custom window treatments feature a cafe scape scene.

Диван в центре гостиной отлично зонирует пространство. При этом не Делает его невероятно уютным.
Photo of a mid-sized industrial formal open concept living room in Saint Petersburg with red walls, dark hardwood floors, a freestanding tv, brown floor and brick walls.
Photo of a mid-sized industrial formal open concept living room in Saint Petersburg with red walls, dark hardwood floors, a freestanding tv, brown floor and brick walls.
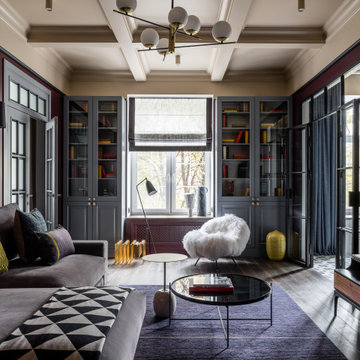
До ремонта квартира имела типичную для сталинок планировку: десятиметровая кухня, длинный коридор, по которому можно ездить на велосипеде, маленькая ванная и две комнаты.

Design ideas for a small industrial open concept living room in Other with a library, concrete floors, red walls and no fireplace.
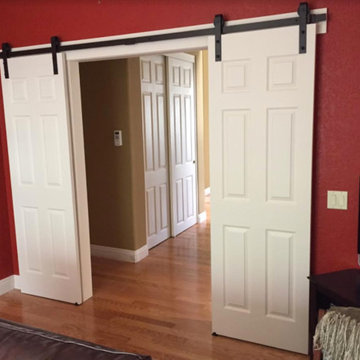
This is an example of a mid-sized country enclosed living room in San Diego with red walls, medium hardwood floors, no fireplace, a freestanding tv and brown floor.
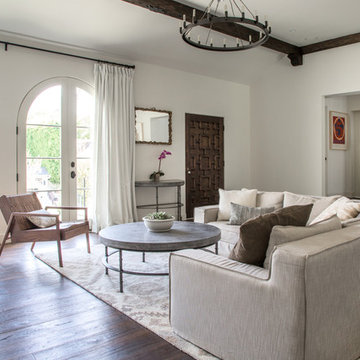
Interior Design by Grace Benson
Photography by Bethany Nauert
Design ideas for a mediterranean formal open concept living room in Los Angeles with red walls, dark hardwood floors and no tv.
Design ideas for a mediterranean formal open concept living room in Los Angeles with red walls, dark hardwood floors and no tv.
Living Room Design Photos with Red Walls
1
