Living Room Design Photos with a Library and Slate Floors
Refine by:
Budget
Sort by:Popular Today
1 - 20 of 60 photos
Item 1 of 3
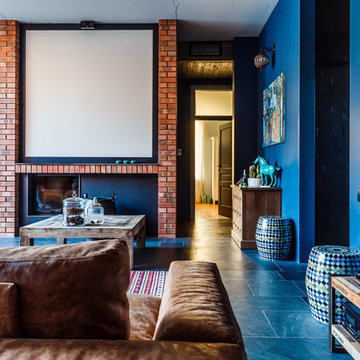
Автор проекта: Екатерина Ловягина,
фотограф Михаил Чекалов
Inspiration for a large eclectic open concept living room in Other with a library, blue walls, slate floors, a ribbon fireplace, a brick fireplace surround and a wall-mounted tv.
Inspiration for a large eclectic open concept living room in Other with a library, blue walls, slate floors, a ribbon fireplace, a brick fireplace surround and a wall-mounted tv.
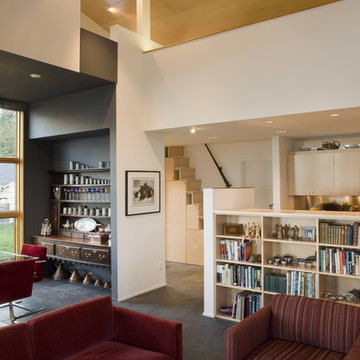
The barn shape roof is reflected in the vault over the main spaces of the home, faced with plywood. Geometry is used to create and express different spaces.

This is an example of a small country open concept living room in Other with a library, grey walls, slate floors, a standard fireplace, a stone fireplace surround, a concealed tv and grey floor.
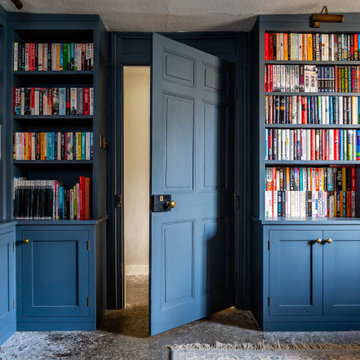
We were approached by the client to transform their snug room into a library. The brief was to create the feeling of a fitted library with plenty of open shelving but also storage cupboards to hide things away. The worry with bookcases on all walls its that the space can look and feel cluttered and dark.
We suggested using painted shelves with integrated cupboards on the lower levels as a way to bring a cohesive colour scheme and look to the room. Lower shelves are often under-utilised anyway so having cupboards instead gives flexible storage without spoiling the look of the library.
The bookcases are painted in Mylands Oratory with burnished brass knobs by Armac Martin. We included lighting and the cupboards also hide the power points and data cables to maintain the low-tech emphasis in the library. The finished space feels traditional, warm and perfectly suited to the traditional house.
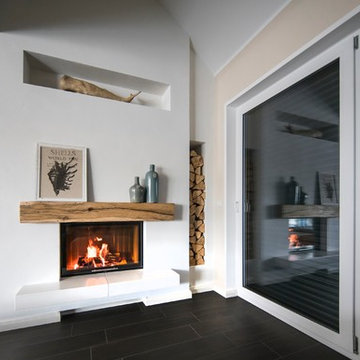
Inspiration for an expansive modern open concept living room in Stuttgart with a library, white walls, slate floors, a wood stove, a plaster fireplace surround, no tv and grey floor.
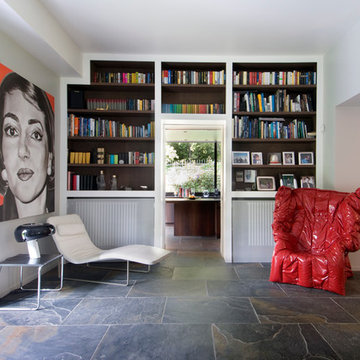
This is an example of a contemporary open concept living room in Milan with slate floors and a library.
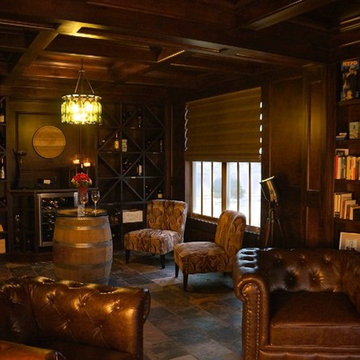
Ed Saloga
Inspiration for a mid-sized transitional living room in Chicago with a library, beige walls and slate floors.
Inspiration for a mid-sized transitional living room in Chicago with a library, beige walls and slate floors.
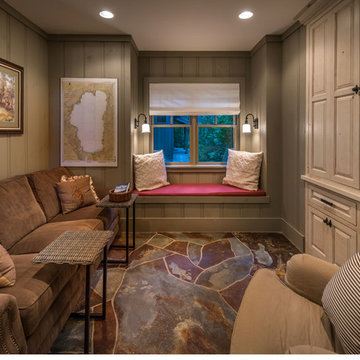
Vance Fox Photography
Mid-sized country living room in Sacramento with a library, green walls and slate floors.
Mid-sized country living room in Sacramento with a library, green walls and slate floors.
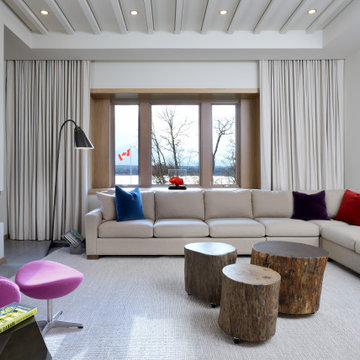
Inspiration for an expansive modern enclosed living room in Toronto with a library, white walls, slate floors, a ribbon fireplace, a stone fireplace surround, a built-in media wall, grey floor and coffered.
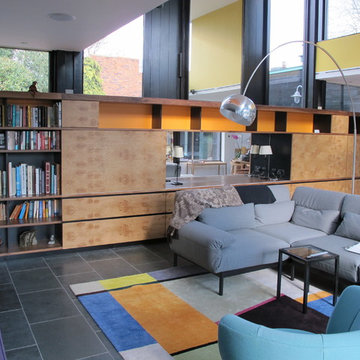
Design ideas for a small modern open concept living room in London with a library, white walls, slate floors, no fireplace and no tv.
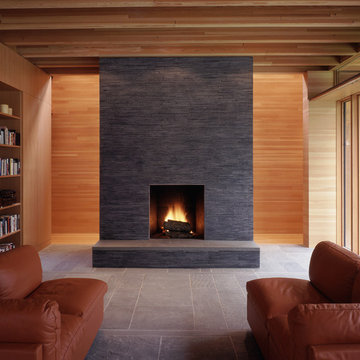
Type-Variant is an award winning home from multi-award winning Minneapolis architect Vincent James, built by Yerigan Construction around 1996. The popular assumption is that it is a shipping container home, but it is actually wood-framed, copper clad volumes, all varying in size, proportion, and natural light. This house includes interior and exterior stairs, ramps, and bridges for travel throughout.
Check out its book on Amazon: Type/Variant House: Vincent James
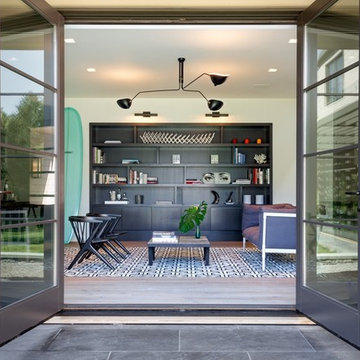
Modern, airy and calming beach retreat designed by Sharon Bonnemazou of Mode Interior Designs. Collin Miller photography
Expansive modern open concept living room in New York with a library, white walls, slate floors and grey floor.
Expansive modern open concept living room in New York with a library, white walls, slate floors and grey floor.
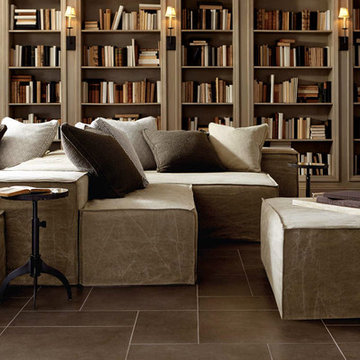
Photo of a transitional living room in Orlando with a library, beige walls, slate floors and grey floor.
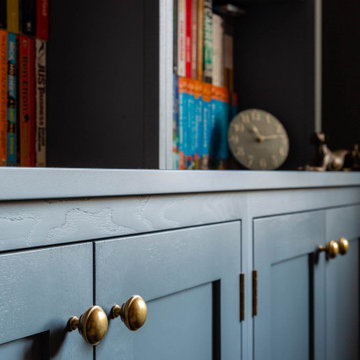
We were approached by the client to transform their snug room into a library. The brief was to create the feeling of a fitted library with plenty of open shelving but also storage cupboards to hide things away. The worry with bookcases on all walls its that the space can look and feel cluttered and dark.
We suggested using painted shelves with integrated cupboards on the lower levels as a way to bring a cohesive colour scheme and look to the room. Lower shelves are often under-utilised anyway so having cupboards instead gives flexible storage without spoiling the look of the library.
The bookcases are painted in Mylands Oratory with burnished brass knobs by Armac Martin. We included lighting and the cupboards also hide the power points and data cables to maintain the low-tech emphasis in the library. The finished space feels traditional, warm and perfectly suited to the traditional house.
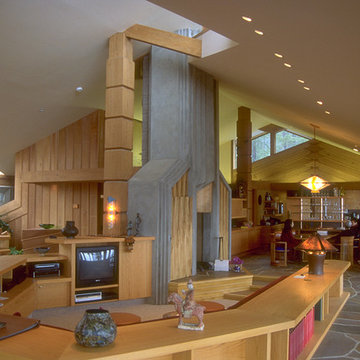
Great Room
(While with Aaron G. Green, FAIA)
Large contemporary open concept living room in San Francisco with a library, multi-coloured walls, slate floors, a two-sided fireplace, a stone fireplace surround and no tv.
Large contemporary open concept living room in San Francisco with a library, multi-coloured walls, slate floors, a two-sided fireplace, a stone fireplace surround and no tv.
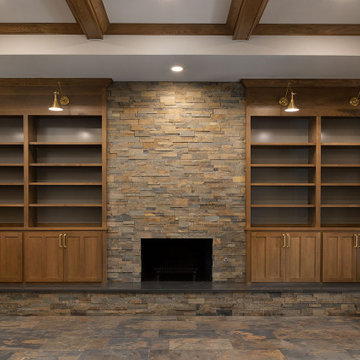
Photo of a large arts and crafts living room in Oklahoma City with a library, white walls, slate floors and coffered.
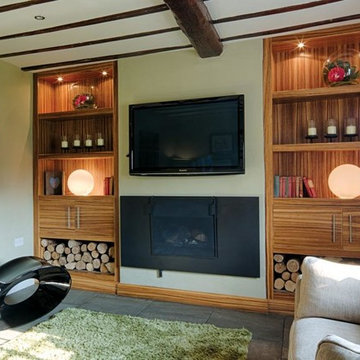
This bespoke shelving was designed and made to fit two alcoves each side of the chimneybreast in a room used by the family as a snug, TV and games room. The use of Zebrano veneer gives a light modern and stylish touch to the room. The veneer is used to create LED lit display shelving; a two door cupboard to conceal the games consoles sits above a log store in each alcove. The veneer is also used on the skirting linking the two halves of the design.
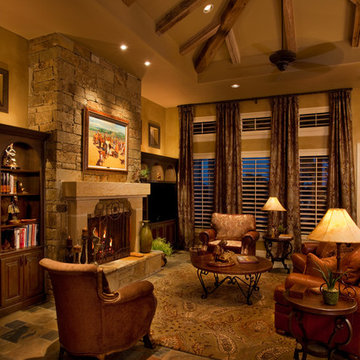
Vernon Wentz
Large country open concept living room in Dallas with a library, beige walls, slate floors, a standard fireplace, a stone fireplace surround and a built-in media wall.
Large country open concept living room in Dallas with a library, beige walls, slate floors, a standard fireplace, a stone fireplace surround and a built-in media wall.
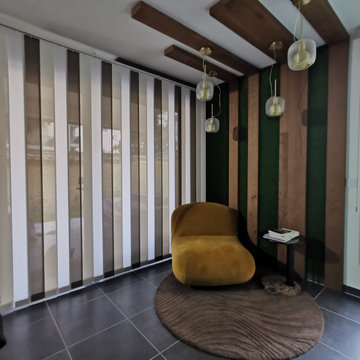
Mid-sized scandinavian open concept living room in Nantes with a library, black walls, slate floors, a corner fireplace, a plaster fireplace surround, a concealed tv and grey floor.
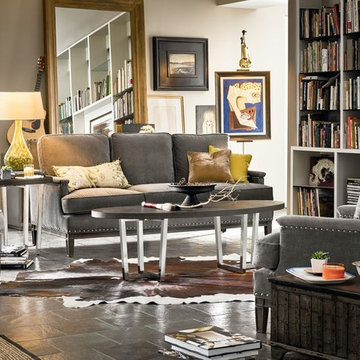
Mid-sized contemporary enclosed living room in New York with no fireplace, no tv, a library, grey walls, slate floors and black floor.
Living Room Design Photos with a Library and Slate Floors
1