All Fireplaces Living Room Design Photos with Slate Floors
Refine by:
Budget
Sort by:Popular Today
1 - 20 of 890 photos
Item 1 of 3
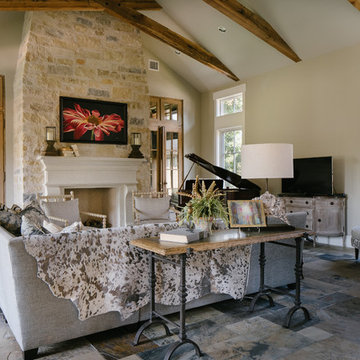
Inspiration for a large country open concept living room in Houston with grey walls, slate floors, a standard fireplace, a stone fireplace surround and a concealed tv.
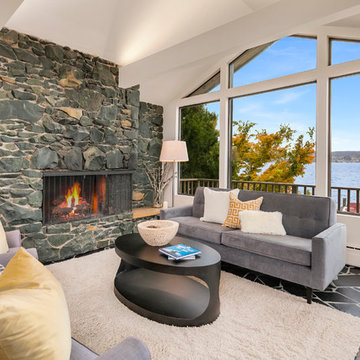
Large midcentury open concept living room in Seattle with white walls, slate floors, a standard fireplace, a stone fireplace surround and black floor.
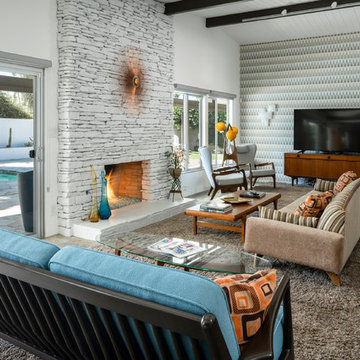
Living Area, Lance Gerber Studios
Large midcentury formal open concept living room in Other with white walls, slate floors, a standard fireplace, a stone fireplace surround, a freestanding tv and multi-coloured floor.
Large midcentury formal open concept living room in Other with white walls, slate floors, a standard fireplace, a stone fireplace surround, a freestanding tv and multi-coloured floor.
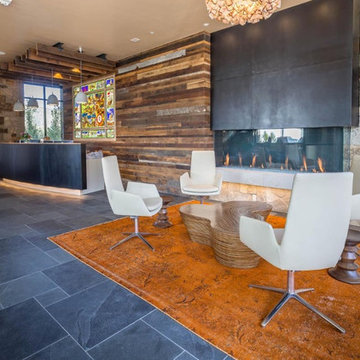
This is an example of a large eclectic open concept living room in Denver with brown walls, slate floors, a ribbon fireplace, a stone fireplace surround, no tv and grey floor.
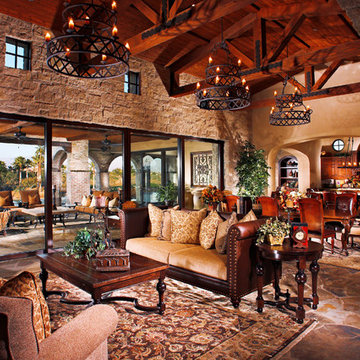
Design ideas for a mid-sized mediterranean formal open concept living room in Los Angeles with grey walls, slate floors, a standard fireplace and a stone fireplace surround.
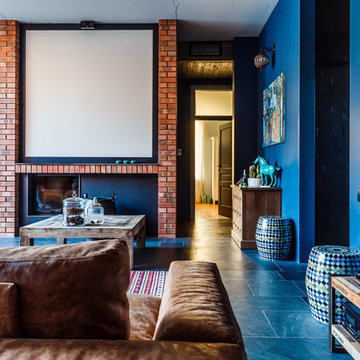
Автор проекта: Екатерина Ловягина,
фотограф Михаил Чекалов
Inspiration for a large eclectic open concept living room in Other with a library, blue walls, slate floors, a ribbon fireplace, a brick fireplace surround and a wall-mounted tv.
Inspiration for a large eclectic open concept living room in Other with a library, blue walls, slate floors, a ribbon fireplace, a brick fireplace surround and a wall-mounted tv.
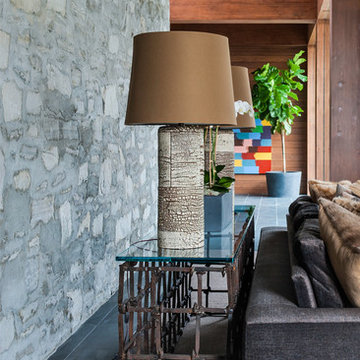
Leona Mozes Photography for Lakeshore Construction
Photo of an expansive contemporary formal open concept living room in Montreal with grey walls, slate floors, a two-sided fireplace, a metal fireplace surround and no tv.
Photo of an expansive contemporary formal open concept living room in Montreal with grey walls, slate floors, a two-sided fireplace, a metal fireplace surround and no tv.
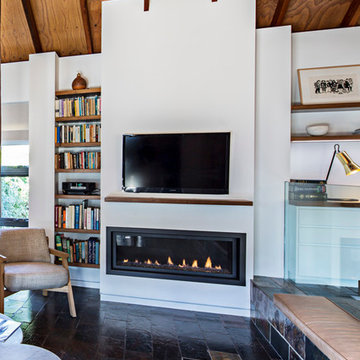
Nathan Lanham Photography
Mid-sized scandinavian open concept living room in Brisbane with white walls, slate floors, a standard fireplace, a plaster fireplace surround, a wall-mounted tv and brown floor.
Mid-sized scandinavian open concept living room in Brisbane with white walls, slate floors, a standard fireplace, a plaster fireplace surround, a wall-mounted tv and brown floor.
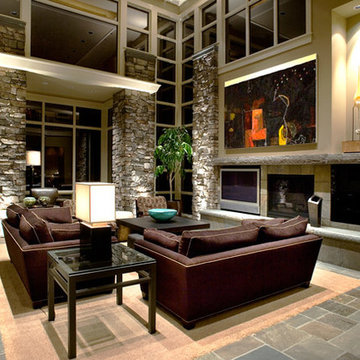
This is an example of an expansive contemporary open concept living room in Seattle with beige walls, slate floors, a standard fireplace and a wall-mounted tv.
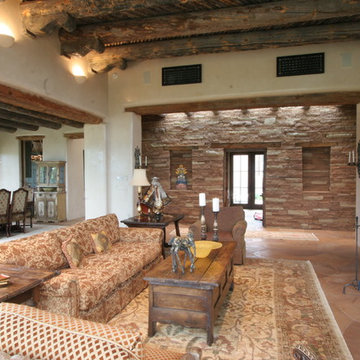
Photo of a mid-sized mediterranean formal open concept living room in Albuquerque with no tv, white walls, slate floors, a standard fireplace and a plaster fireplace surround.
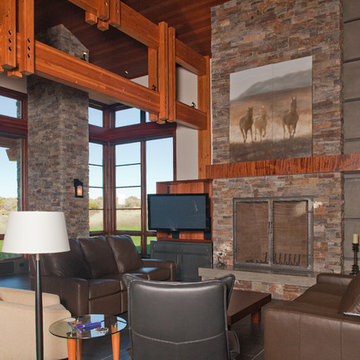
The great room of the home draws focus not only for it's exceptional views but also it dramatic fireplace. The heather is made from polished concrete as are the panels that brace the rock fireplace.
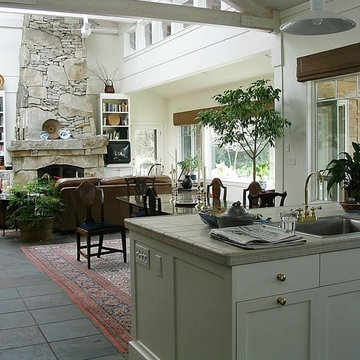
Photo of a mid-sized traditional formal open concept living room in Seattle with white walls, slate floors, a standard fireplace, a stone fireplace surround, no tv and grey floor.
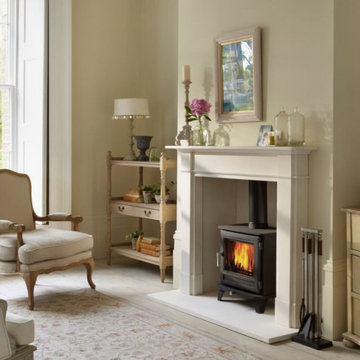
Chesney Stoves offering stunning clean efficient burning all now Eco Design Ready for 2022 Regulations. Stylish Stove finished in period fireplace creating a simple, tidy, clean and cosy look. Perfect for the cold winter nights ahead.
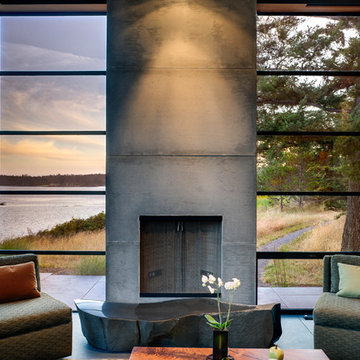
Photographer: Jay Goodrich
This 2800 sf single-family home was completed in 2009. The clients desired an intimate, yet dynamic family residence that reflected the beauty of the site and the lifestyle of the San Juan Islands. The house was built to be both a place to gather for large dinners with friends and family as well as a cozy home for the couple when they are there alone.
The project is located on a stunning, but cripplingly-restricted site overlooking Griffin Bay on San Juan Island. The most practical area to build was exactly where three beautiful old growth trees had already chosen to live. A prior architect, in a prior design, had proposed chopping them down and building right in the middle of the site. From our perspective, the trees were an important essence of the site and respectfully had to be preserved. As a result we squeezed the programmatic requirements, kept the clients on a square foot restriction and pressed tight against property setbacks.
The delineate concept is a stone wall that sweeps from the parking to the entry, through the house and out the other side, terminating in a hook that nestles the master shower. This is the symbolic and functional shield between the public road and the private living spaces of the home owners. All the primary living spaces and the master suite are on the water side, the remaining rooms are tucked into the hill on the road side of the wall.
Off-setting the solid massing of the stone walls is a pavilion which grabs the views and the light to the south, east and west. Built in a position to be hammered by the winter storms the pavilion, while light and airy in appearance and feeling, is constructed of glass, steel, stout wood timbers and doors with a stone roof and a slate floor. The glass pavilion is anchored by two concrete panel chimneys; the windows are steel framed and the exterior skin is of powder coated steel sheathing.
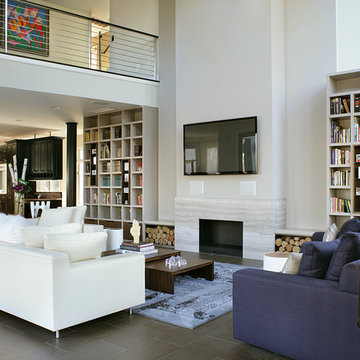
Peter Rymwid Photography
Photo of a mid-sized modern open concept living room in New York with white walls, a standard fireplace, a wall-mounted tv, slate floors and a stone fireplace surround.
Photo of a mid-sized modern open concept living room in New York with white walls, a standard fireplace, a wall-mounted tv, slate floors and a stone fireplace surround.
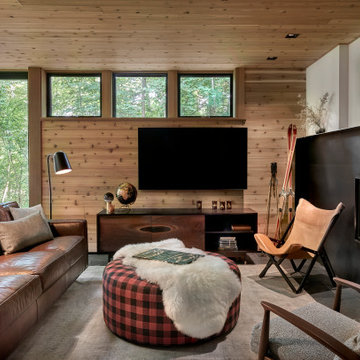
Designed in sharp contrast to the glass walled living room above, this space sits partially underground. Precisely comfy for movie night.
Photo of a large country enclosed living room in Chicago with beige walls, slate floors, a standard fireplace, a metal fireplace surround, a wall-mounted tv, black floor, wood and wood walls.
Photo of a large country enclosed living room in Chicago with beige walls, slate floors, a standard fireplace, a metal fireplace surround, a wall-mounted tv, black floor, wood and wood walls.
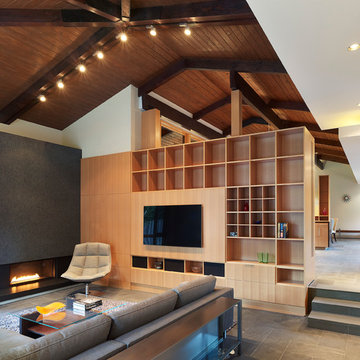
Featured in the Spring issue of Home & Design Magazine - "Modern Re-do" in Arlington, VA.
Hoachlander Davis Photography
This is an example of a large modern open concept living room in DC Metro with slate floors, a standard fireplace, a stone fireplace surround and a built-in media wall.
This is an example of a large modern open concept living room in DC Metro with slate floors, a standard fireplace, a stone fireplace surround and a built-in media wall.
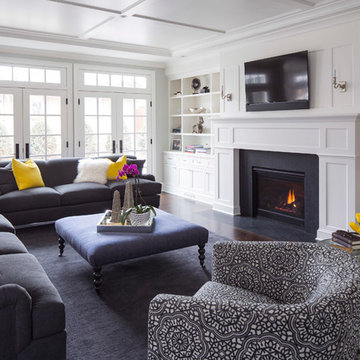
Troy Thies
Photo of a large transitional formal open concept living room in Minneapolis with white walls, a wall-mounted tv, slate floors, a standard fireplace, a tile fireplace surround and brown floor.
Photo of a large transitional formal open concept living room in Minneapolis with white walls, a wall-mounted tv, slate floors, a standard fireplace, a tile fireplace surround and brown floor.
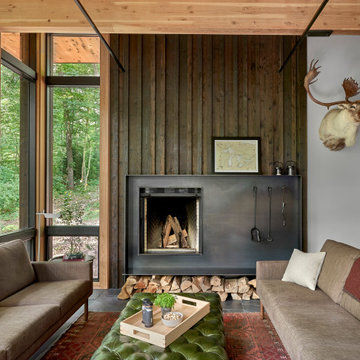
A sense of craft, texture and color mark this living room. Charred cedar surrounds the blackened steel fireplace. Together they anchor the living room which otherwise is open to the views beyond.

This is an example of a small country open concept living room in Other with a library, grey walls, slate floors, a standard fireplace, a stone fireplace surround, a concealed tv and grey floor.
All Fireplaces Living Room Design Photos with Slate Floors
1