Living Room Design Photos with Slate Floors and Brown Floor
Refine by:
Budget
Sort by:Popular Today
1 - 20 of 50 photos
Item 1 of 3
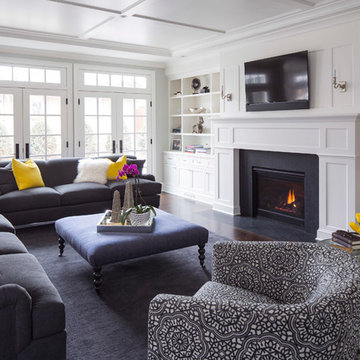
Troy Thies
Photo of a large transitional formal open concept living room in Minneapolis with white walls, a wall-mounted tv, slate floors, a standard fireplace, a tile fireplace surround and brown floor.
Photo of a large transitional formal open concept living room in Minneapolis with white walls, a wall-mounted tv, slate floors, a standard fireplace, a tile fireplace surround and brown floor.
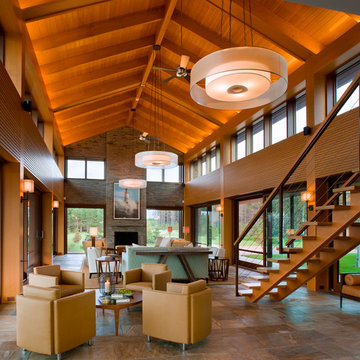
Foster Associates Architects
This is an example of an expansive contemporary formal open concept living room in Boston with orange walls, slate floors, a standard fireplace, a stone fireplace surround, brown floor and no tv.
This is an example of an expansive contemporary formal open concept living room in Boston with orange walls, slate floors, a standard fireplace, a stone fireplace surround, brown floor and no tv.
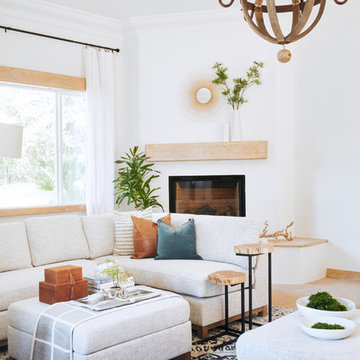
Clean lines with two sectional sofas facing each other added lots of room for guests to have room to relax and chat.
Design ideas for a large mediterranean open concept living room in Phoenix with white walls, slate floors, a corner fireplace, a plaster fireplace surround and brown floor.
Design ideas for a large mediterranean open concept living room in Phoenix with white walls, slate floors, a corner fireplace, a plaster fireplace surround and brown floor.
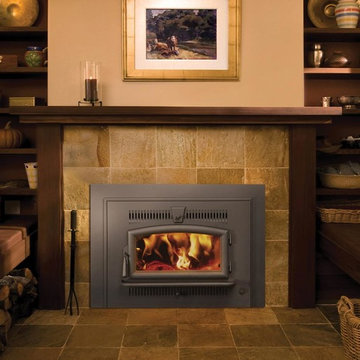
The Small Flush Hybrid-Fyre™ Wood Insert features the world’s cleanest burning technology and comes in a compact size that will fit where no other wood insert has fit before. This unique insert is designed for small zero clearance and masonry fireplace with its 14 inch depth and 1.2 cubic foot firebox. Despite its smaller size, this wood insert can heat up to 1,000 square feet. It features a never before seen quick flue connector with a detachable flue collar for hassle-free installation. A beautifully arched door with ceramic glass highlights a stunning fire view. A concealed powerful blower is included to increase heat circulation while not interfering with the design of the insert. This clean-burning fireplace insert tests at greater than 76% overall efficiency and produces only 0.89 grams of emissions per hour.

Modern Living Room and Kitchen Interior Design Rendering. Which have sofa, painting on the wall, small table, blue carpet in the living room area by interior design firms. In the kitchen area there is white build-in cabinet , kitchen with island, chairs , fridge, plant in side of sofa, sink on the island, pendant light.
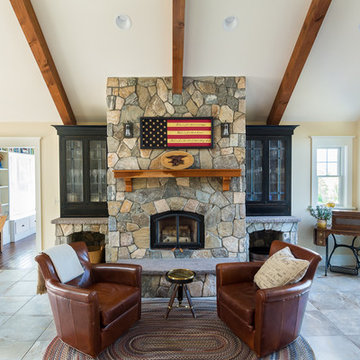
This is an example of a mid-sized arts and crafts open concept living room in Portland Maine with beige walls, a standard fireplace, a stone fireplace surround, slate floors and brown floor.
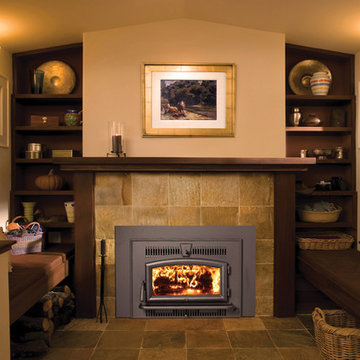
This fireplace insert is flush to the wall, for a more original look. Enjoy higher efficiency and lower heating bills with this Flush Wood insert.
This is an example of a mid-sized country formal enclosed living room in Other with beige walls, slate floors, a wood stove, a stone fireplace surround, no tv and brown floor.
This is an example of a mid-sized country formal enclosed living room in Other with beige walls, slate floors, a wood stove, a stone fireplace surround, no tv and brown floor.
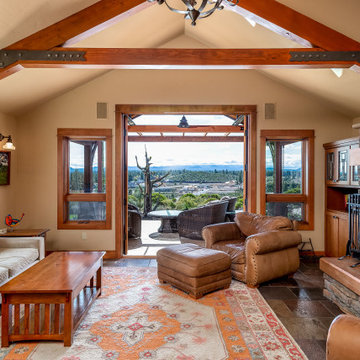
Adding on to this modern mountain home was complex and rewarding. The nature-loving Bend homeowners wanted to create an outdoor space to better enjoy their spectacular river view. They also wanted to Provide direct access to a covered outdoor space, create a sense of connection between the interior and exterior, add gear storage for outdoor activities, and provide additional bedroom and office space. The Neil Kelly team led by Paul Haigh created a covered deck extending off the living room, re-worked exterior walls, added large 8’ tall French doors for easy access and natural light, extended garage with 3rd bay, and added a bedroom addition above the garage that fits seamlessly into the existing structure.
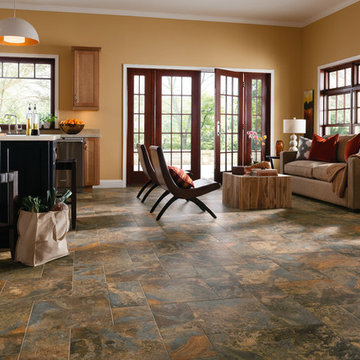
Large traditional formal open concept living room in Tampa with orange walls, slate floors, no fireplace, no tv and brown floor.
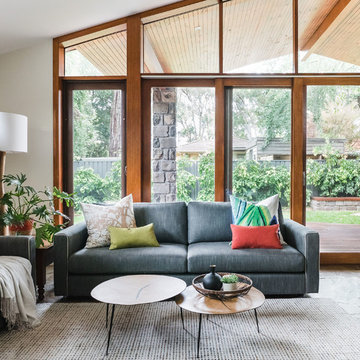
Kate Hansen Photography
Large midcentury open concept living room in Melbourne with white walls, slate floors, a wood stove, a plaster fireplace surround, a wall-mounted tv and brown floor.
Large midcentury open concept living room in Melbourne with white walls, slate floors, a wood stove, a plaster fireplace surround, a wall-mounted tv and brown floor.
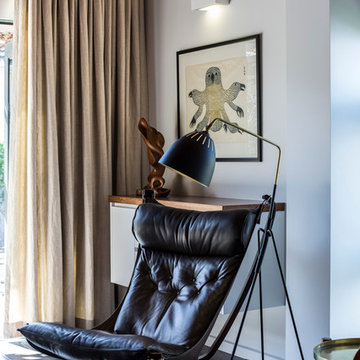
Nathan Lanham Photography
This is an example of a mid-sized scandinavian open concept living room in Brisbane with white walls, slate floors, a standard fireplace, a plaster fireplace surround, a wall-mounted tv and brown floor.
This is an example of a mid-sized scandinavian open concept living room in Brisbane with white walls, slate floors, a standard fireplace, a plaster fireplace surround, a wall-mounted tv and brown floor.
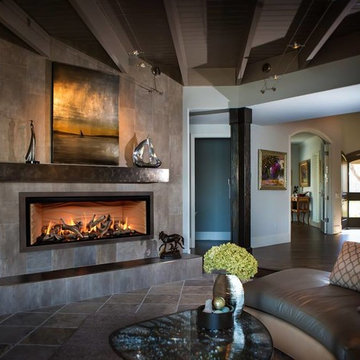
This is an example of a modern open concept living room in Other with slate floors, a standard fireplace, a tile fireplace surround and brown floor.
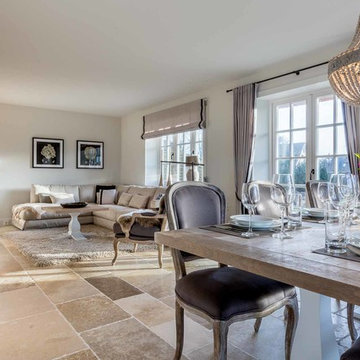
www.immofoto-sylt.de
Photo of a large country formal open concept living room in Other with white walls, slate floors, a wood stove, a metal fireplace surround and brown floor.
Photo of a large country formal open concept living room in Other with white walls, slate floors, a wood stove, a metal fireplace surround and brown floor.
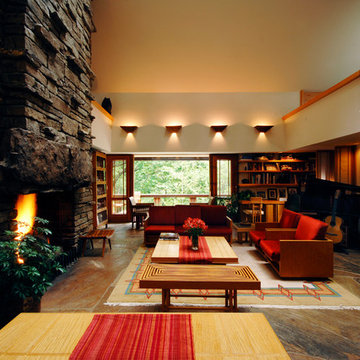
John Amatucci
This is an example of a large contemporary open concept living room in Other with a standard fireplace, a stone fireplace surround, brown floor, white walls, slate floors and no tv.
This is an example of a large contemporary open concept living room in Other with a standard fireplace, a stone fireplace surround, brown floor, white walls, slate floors and no tv.
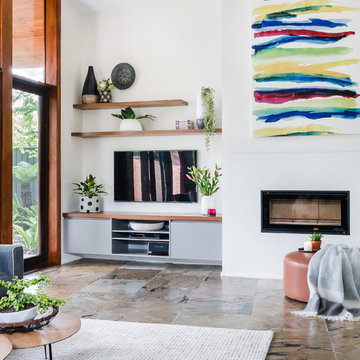
Kate Hansen Photography
This is an example of a large midcentury open concept living room in Melbourne with white walls, slate floors, a wood stove, a plaster fireplace surround, a wall-mounted tv and brown floor.
This is an example of a large midcentury open concept living room in Melbourne with white walls, slate floors, a wood stove, a plaster fireplace surround, a wall-mounted tv and brown floor.
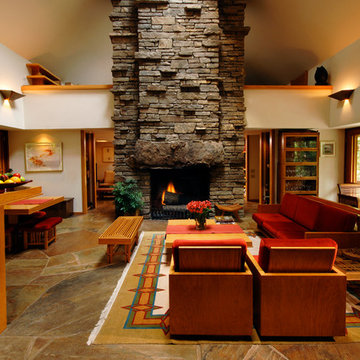
John Amatucci
Large contemporary open concept living room in Other with a standard fireplace, a stone fireplace surround, no tv, white walls, slate floors and brown floor.
Large contemporary open concept living room in Other with a standard fireplace, a stone fireplace surround, no tv, white walls, slate floors and brown floor.
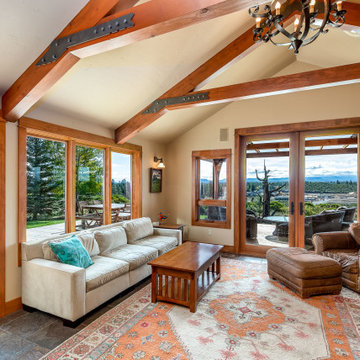
Adding on to this modern mountain home was complex and rewarding. The nature-loving Bend homeowners wanted to create an outdoor space to better enjoy their spectacular river view. They also wanted to Provide direct access to a covered outdoor space, create a sense of connection between the interior and exterior, add gear storage for outdoor activities, and provide additional bedroom and office space. The Neil Kelly team led by Paul Haigh created a covered deck extending off the living room, re-worked exterior walls, added large 8’ tall French doors for easy access and natural light, extended garage with 3rd bay, and added a bedroom addition above the garage that fits seamlessly into the existing structure.
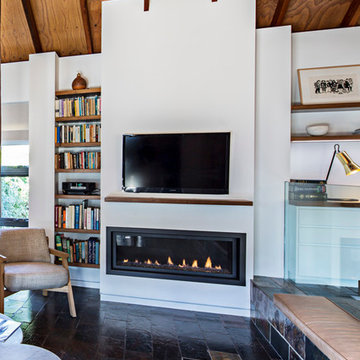
Nathan Lanham Photography
Mid-sized scandinavian open concept living room in Brisbane with white walls, slate floors, a standard fireplace, a plaster fireplace surround, a wall-mounted tv and brown floor.
Mid-sized scandinavian open concept living room in Brisbane with white walls, slate floors, a standard fireplace, a plaster fireplace surround, a wall-mounted tv and brown floor.
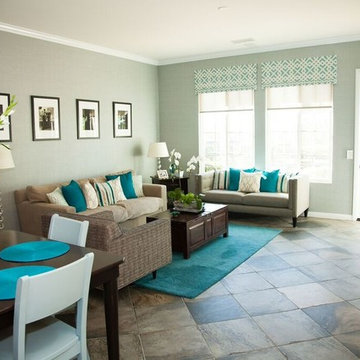
Design ideas for a mid-sized transitional formal open concept living room in San Diego with brown walls, slate floors, a standard fireplace and brown floor.
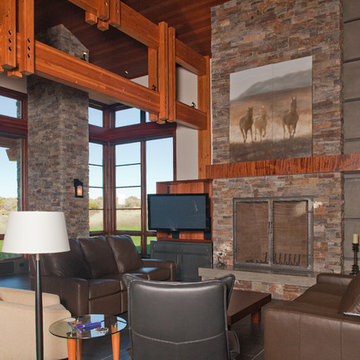
The great room of the home draws focus not only for it's exceptional views but also it dramatic fireplace. The heather is made from polished concrete as are the panels that brace the rock fireplace.
Living Room Design Photos with Slate Floors and Brown Floor
1