Living Room Design Photos with Slate Floors and Carpet
Refine by:
Budget
Sort by:Popular Today
1 - 20 of 37,441 photos
Item 1 of 3

Custom gas fireplace, stone cladding, sheer curtains
Contemporary formal open concept living room in Canberra - Queanbeyan with carpet, a standard fireplace, a stone fireplace surround, white walls, a freestanding tv and beige floor.
Contemporary formal open concept living room in Canberra - Queanbeyan with carpet, a standard fireplace, a stone fireplace surround, white walls, a freestanding tv and beige floor.

Photo of a contemporary living room in Melbourne with beige walls, carpet, a wall-mounted tv and grey floor.

Highlight and skylight bring in light from above whilst maintaining privacy from the street. Artwork by Patricia Piccinini and Peter Hennessey. Rug from Armadillo and vintage chair from Casser Maison, Togo chairs from Domo.
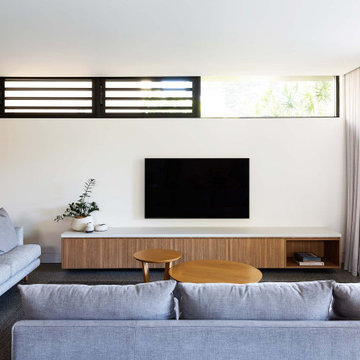
Inspiration for a contemporary living room in Sydney with white walls, carpet, a wall-mounted tv and grey floor.

Photography by Michael. J Lee Photography
Mid-sized contemporary formal open concept living room in Boston with grey walls, carpet, a standard fireplace, a stone fireplace surround, grey floor and wallpaper.
Mid-sized contemporary formal open concept living room in Boston with grey walls, carpet, a standard fireplace, a stone fireplace surround, grey floor and wallpaper.
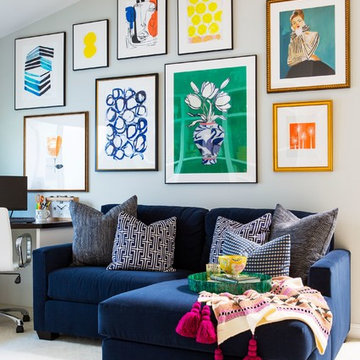
Design ideas for a mid-sized eclectic open concept living room in Los Angeles with grey walls, carpet, beige floor, no fireplace and a freestanding tv.
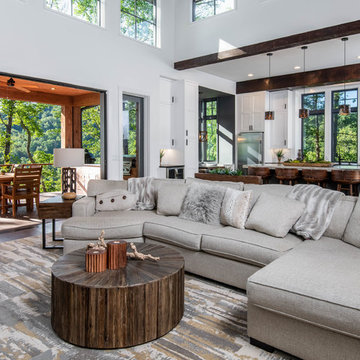
Design ideas for a mid-sized country open concept living room in Other with white walls, carpet, no fireplace and grey floor.
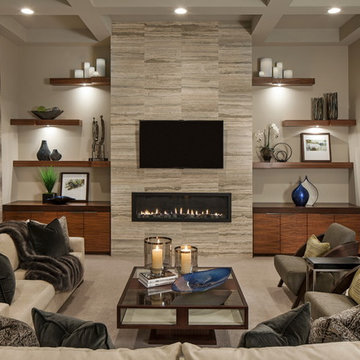
Photo of a contemporary living room in Omaha with carpet, a ribbon fireplace, a wall-mounted tv and beige walls.
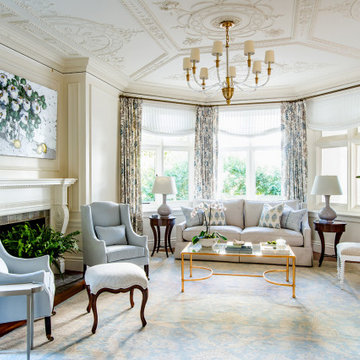
Inspiration for a transitional living room in Boston with white walls, carpet, a standard fireplace, blue floor and decorative wall panelling.
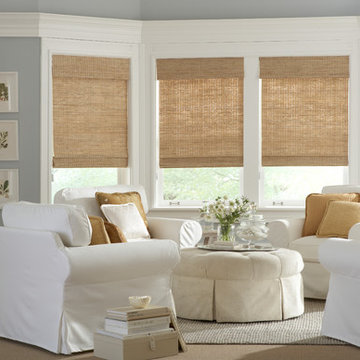
Photo of a large beach style formal enclosed living room in DC Metro with grey walls, carpet, no fireplace, no tv and brown floor.
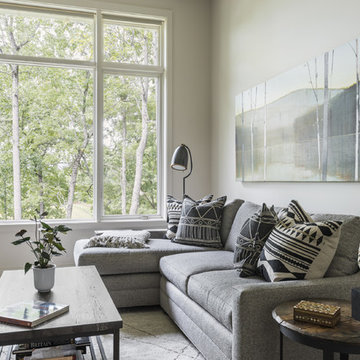
Small den off the main living space in this modern farmhouse in Mill Spring, NC. Black and white color palette with eclectic art from around the world. Heavy wooden furniture warms the room. Comfortable l-shaped gray couch is perfect for reading or cozying up by the fireplace.
Photography by Todd Crawford.
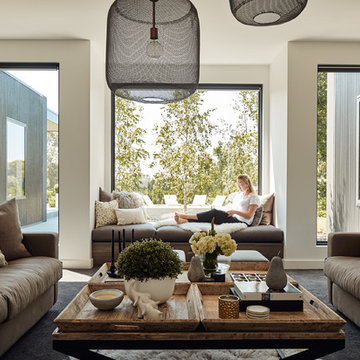
Peter Bennetts
Photo of a large contemporary formal open concept living room in Melbourne with white walls, carpet, a two-sided fireplace, a plaster fireplace surround, no tv and grey floor.
Photo of a large contemporary formal open concept living room in Melbourne with white walls, carpet, a two-sided fireplace, a plaster fireplace surround, no tv and grey floor.
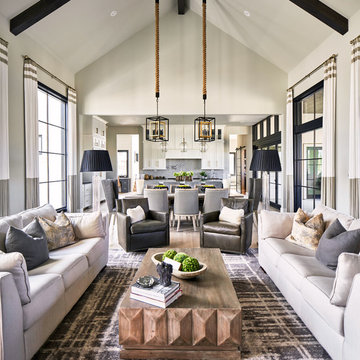
Matthew Niemann Photography
www.matthewniemann.com
Transitional open concept living room in Other with grey walls, carpet and grey floor.
Transitional open concept living room in Other with grey walls, carpet and grey floor.
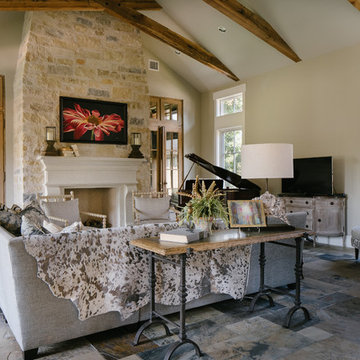
Inspiration for a large country open concept living room in Houston with grey walls, slate floors, a standard fireplace, a stone fireplace surround and a concealed tv.
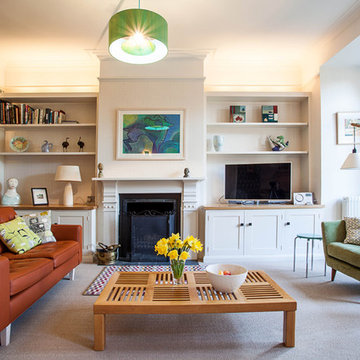
Design ideas for a midcentury living room in Oxfordshire with carpet and white walls.
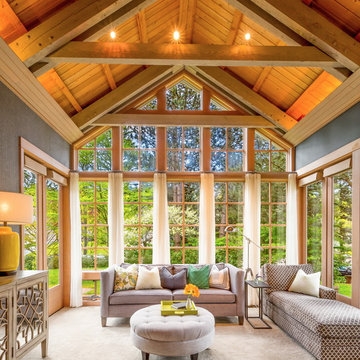
This great room is stunning!
Tall wood windows and doors, exposed trusses and the private view make the room a perfect blank canvas.
The room was lacking contrast, lighting, window treatments and functional furniture to make the space usable by the entire family.
By creating custom furniture we maximized seating while keeping the furniture scale within proportion for the room.
New carpet, beautiful herringbone fabric wallpaper and a very long console to house the children's toys rounds out this spectacular room.
Photo Credit: Holland Photography - Cory Holland - hollandphotography.biz
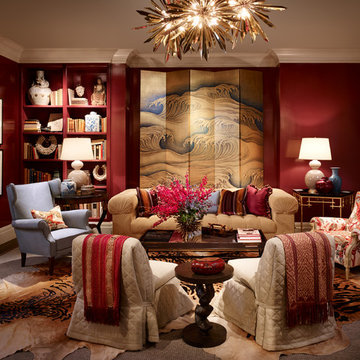
Tom Stringer of Tom Stringer Design Partners designed the beautiful Living Room for the 2014 DreamHome, featuring furniture and accessories from Baker Knapps & Tubbs, Benjamin Moore, CAI Designs, Dessin Fournir Companies, Donghia, Inc., Edelman Leather, Holly Hunt, John Rosselli & Associates, LALIQUE, Mike Bell, Inc. & Westwater Patterson, Remains Lighting, Richard Norton Gallery, LLC, Samuel & Sons Passementerie, Schumacher/Patterson, Flynn & Martin, and Watson Smith Carpet – Rugs – Hard Surfaces.
Other resources: Tom Stringer’s Personal Collection.
Explore the Living Room further here: http://bit.ly/1m2qKKK

The clients wanted to brighten up the palette and add light while respecting the Craftsman style woodwork and the classic character of the home. They also expressed a desire for eclectic blended with traditional styling. They also desired warm burnished metals in the lighting, furniture and accessories. The first thing we did was change out the deep burgundy wallpaper for a light-reflecting coat of fresh paint.
Careful consideration was given to conserve a good portion of the woodwork in its existing dark stain, but we also balanced and brightened the palette by whitening the fireplace surround, the ceiling and its crown moulding as well as the built-in shelves. The outer framing of the shelves was painted in a cheerful yet calming blue, and the same blue was repeated in the curtains, accessories, and the rugs. We assisted the clients in all material selections, finishes, furniture, colours, and we designed the custom curtains and cushions. The entire living space is now bright, inviting, and still classic.
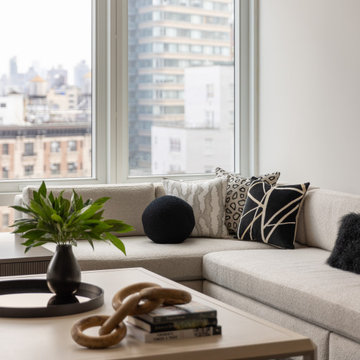
In this NYC pied-à-terre new build for empty nesters, architectural details, strategic lighting, dramatic wallpapers, and bespoke furnishings converge to offer an exquisite space for entertaining and relaxation.
This sophisticated living room design features a timeless, neutral palette. Plush sectionals and a large area rug create a cozy atmosphere, complemented by a chic center table. Artwork, decor, and carefully chosen lighting complete the ensemble, crafting a harmonious space of refined elegance.
---
Our interior design service area is all of New York City including the Upper East Side and Upper West Side, as well as the Hamptons, Scarsdale, Mamaroneck, Rye, Rye City, Edgemont, Harrison, Bronxville, and Greenwich CT.
For more about Darci Hether, see here: https://darcihether.com/
To learn more about this project, see here: https://darcihether.com/portfolio/bespoke-nyc-pied-à-terre-interior-design
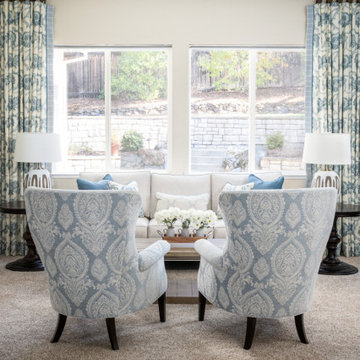
Complete redesign of Living room and Dining room
Photo of a mid-sized enclosed living room in Sacramento with carpet, a two-sided fireplace, a stone fireplace surround and beige floor.
Photo of a mid-sized enclosed living room in Sacramento with carpet, a two-sided fireplace, a stone fireplace surround and beige floor.
Living Room Design Photos with Slate Floors and Carpet
1