Living Room Design Photos with Slate Floors and Grey Floor
Refine by:
Budget
Sort by:Popular Today
1 - 20 of 405 photos
Item 1 of 3
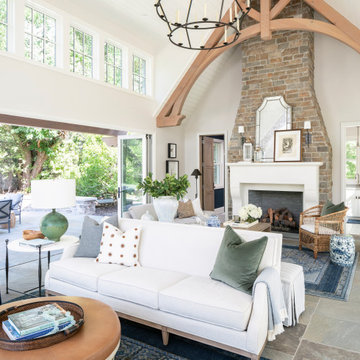
Inspiration for a large transitional open concept living room in Salt Lake City with a standard fireplace, grey floor, white walls, slate floors, a stone fireplace surround and a wall-mounted tv.
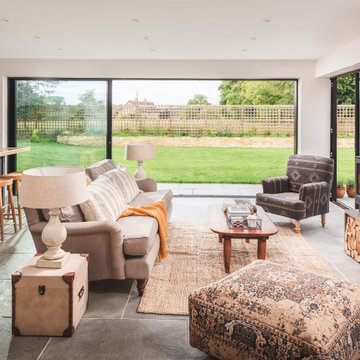
Design ideas for a large country open concept living room in Gloucestershire with white walls, slate floors, a standard fireplace and grey floor.
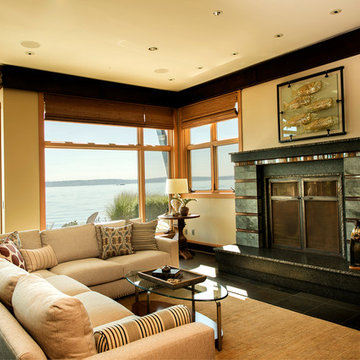
Material like grass shades at the window help to add texture and bring the natural elements in.
Photo of a mid-sized beach style formal open concept living room in Seattle with beige walls, slate floors, a standard fireplace, a tile fireplace surround, no tv and grey floor.
Photo of a mid-sized beach style formal open concept living room in Seattle with beige walls, slate floors, a standard fireplace, a tile fireplace surround, no tv and grey floor.
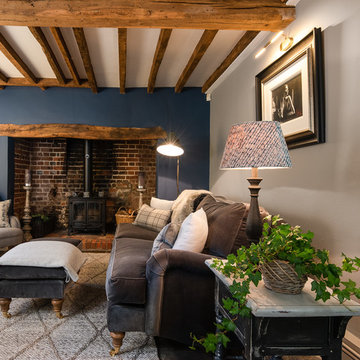
Miriam Sheridan Photography
Photo of a mid-sized country living room in Surrey with grey walls, slate floors, a wood stove, a brick fireplace surround and grey floor.
Photo of a mid-sized country living room in Surrey with grey walls, slate floors, a wood stove, a brick fireplace surround and grey floor.
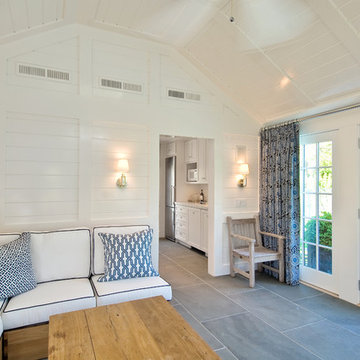
Design ideas for a beach style living room in New York with slate floors, white walls and grey floor.
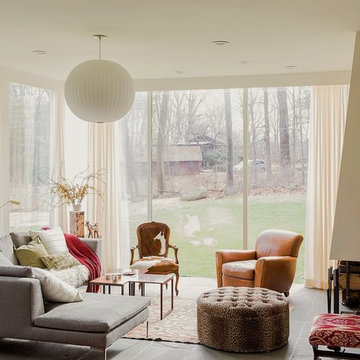
Michael Lee
Design ideas for a large contemporary formal open concept living room in Boston with white walls, slate floors, a standard fireplace, no tv, a stone fireplace surround and grey floor.
Design ideas for a large contemporary formal open concept living room in Boston with white walls, slate floors, a standard fireplace, no tv, a stone fireplace surround and grey floor.
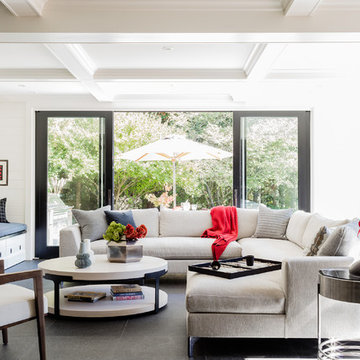
Photography by Michael J. Lee
Mid-sized contemporary formal open concept living room in Boston with white walls, slate floors, a ribbon fireplace, a stone fireplace surround, a wall-mounted tv and grey floor.
Mid-sized contemporary formal open concept living room in Boston with white walls, slate floors, a ribbon fireplace, a stone fireplace surround, a wall-mounted tv and grey floor.
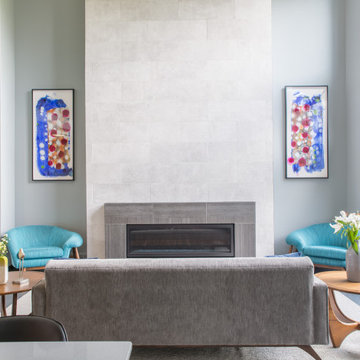
In this Cedar Rapids residence, sophistication meets bold design, seamlessly integrating dynamic accents and a vibrant palette. Every detail is meticulously planned, resulting in a captivating space that serves as a modern haven for the entire family.
Harmonizing a serene palette, this living space features a plush gray sofa accented by striking blue chairs. A fireplace anchors the room, complemented by curated artwork, creating a sophisticated ambience.
---
Project by Wiles Design Group. Their Cedar Rapids-based design studio serves the entire Midwest, including Iowa City, Dubuque, Davenport, and Waterloo, as well as North Missouri and St. Louis.
For more about Wiles Design Group, see here: https://wilesdesigngroup.com/
To learn more about this project, see here: https://wilesdesigngroup.com/cedar-rapids-dramatic-family-home-design
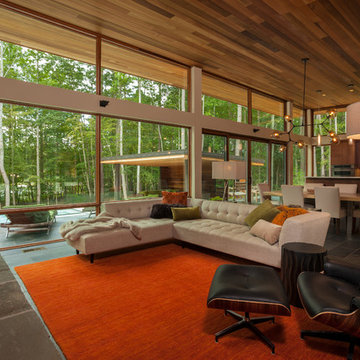
Mitchell Kearney Photography
Design ideas for a large modern formal open concept living room in Charlotte with beige walls, slate floors, a standard fireplace, a stone fireplace surround, a built-in media wall and grey floor.
Design ideas for a large modern formal open concept living room in Charlotte with beige walls, slate floors, a standard fireplace, a stone fireplace surround, a built-in media wall and grey floor.
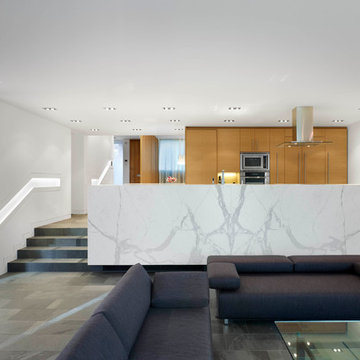
This single family home sits on a tight, sloped site. Within a modest budget, the goal was to provide direct access to grade at both the front and back of the house.
The solution is a multi-split-level home with unconventional relationships between floor levels. Between the entrance level and the lower level of the family room, the kitchen and dining room are located on an interstitial level. Within the stair space “floats” a small bathroom.
The generous stair is celebrated with a back-painted red glass wall which treats users to changing refractive ambient light throughout the house.
Black brick, grey-tinted glass and mirrors contribute to the reasonably compact massing of the home. A cantilevered upper volume shades south facing windows and the home’s limited material palette meant a more efficient construction process. Cautious landscaping retains water run-off on the sloping site and home offices reduce the client’s use of their vehicle.
The house achieves its vision within a modest footprint and with a design restraint that will ensure it becomes a long-lasting asset in the community.
Photo by Tom Arban
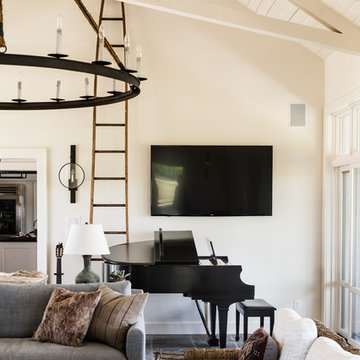
Inspiration for a large country formal enclosed living room in Dallas with white walls, slate floors, a standard fireplace, a plaster fireplace surround, no tv and grey floor.
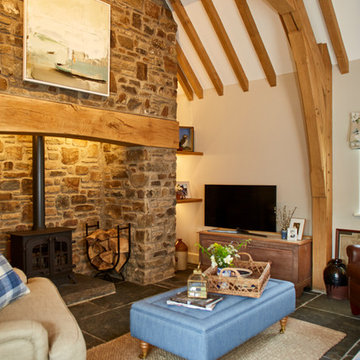
This is an example of a country living room in Other with white walls, slate floors, a wood stove, a brick fireplace surround, a freestanding tv and grey floor.
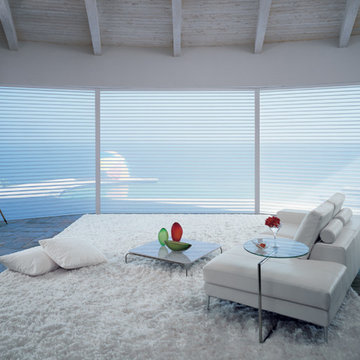
Inspiration for a mid-sized modern formal open concept living room in Philadelphia with white walls, slate floors, no fireplace, no tv and grey floor.
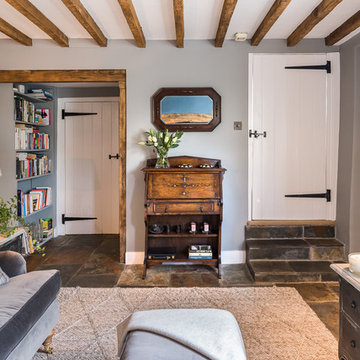
Miriam Sheridan Photography
Design ideas for a mid-sized country living room in Surrey with grey walls, slate floors, a wood stove, a brick fireplace surround and grey floor.
Design ideas for a mid-sized country living room in Surrey with grey walls, slate floors, a wood stove, a brick fireplace surround and grey floor.
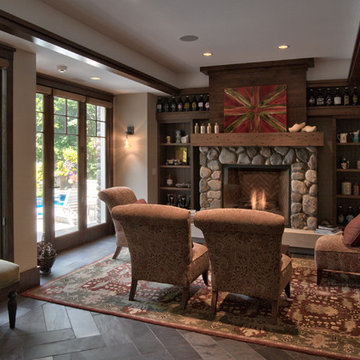
Saari & Forrai Photography
MSI Custom Homes, LLC
Inspiration for a mid-sized country open concept living room in Minneapolis with beige walls, slate floors, a standard fireplace, a stone fireplace surround, no tv and grey floor.
Inspiration for a mid-sized country open concept living room in Minneapolis with beige walls, slate floors, a standard fireplace, a stone fireplace surround, no tv and grey floor.
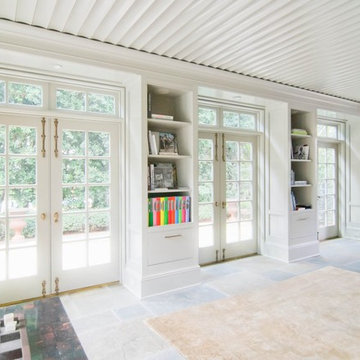
This is an example of a mid-sized transitional enclosed living room in Charlotte with white walls, slate floors, no tv and grey floor.
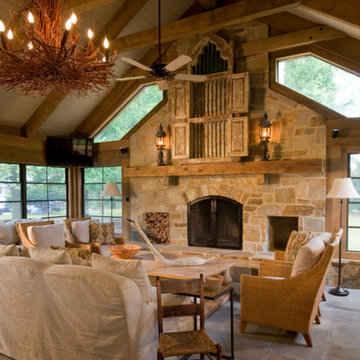
Photographer: Geoffrey Hodgdon
Photo of a large country formal enclosed living room in DC Metro with beige walls, slate floors, a standard fireplace, a stone fireplace surround, no tv and grey floor.
Photo of a large country formal enclosed living room in DC Metro with beige walls, slate floors, a standard fireplace, a stone fireplace surround, no tv and grey floor.
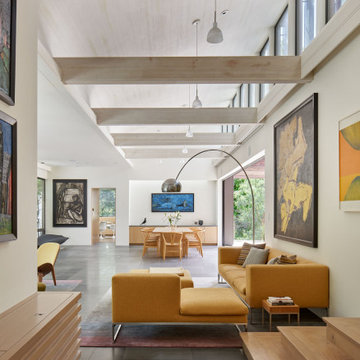
Design ideas for a large modern open concept living room in San Francisco with white walls, slate floors, grey floor and exposed beam.
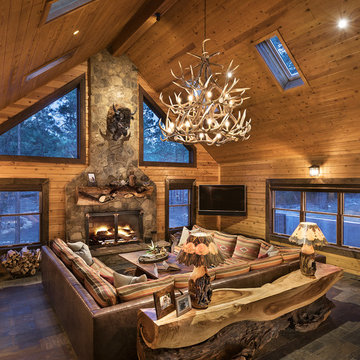
Inspiration for a mid-sized country open concept living room in Phoenix with brown walls, slate floors, a standard fireplace, a stone fireplace surround, a wall-mounted tv and grey floor.
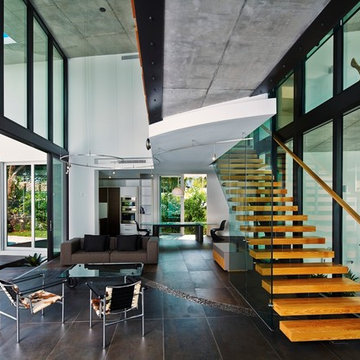
Design by: Home Vision DNA
Photo by: Pascal Depuhl
Inspiration for a large contemporary formal open concept living room in Miami with white walls, slate floors, no fireplace, no tv and grey floor.
Inspiration for a large contemporary formal open concept living room in Miami with white walls, slate floors, no fireplace, no tv and grey floor.
Living Room Design Photos with Slate Floors and Grey Floor
1