Living Room Design Photos with Slate Floors
Refine by:
Budget
Sort by:Popular Today
1 - 20 of 27 photos
Item 1 of 3
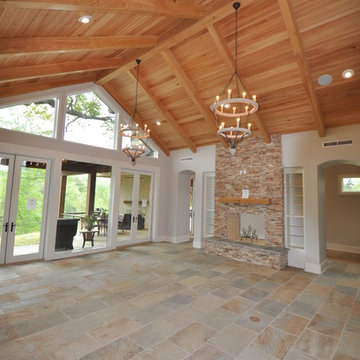
Large arts and crafts living room in New Orleans with slate floors, a standard fireplace and a stone fireplace surround.
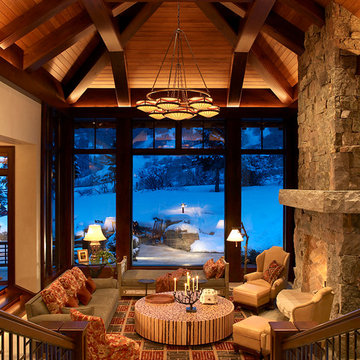
Photo of an expansive country living room in Denver with slate floors, a standard fireplace and a stone fireplace surround.
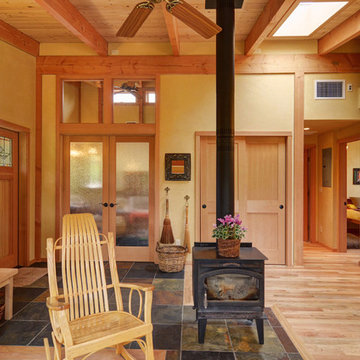
Mike Dean
Design ideas for a country living room in Other with yellow walls and slate floors.
Design ideas for a country living room in Other with yellow walls and slate floors.
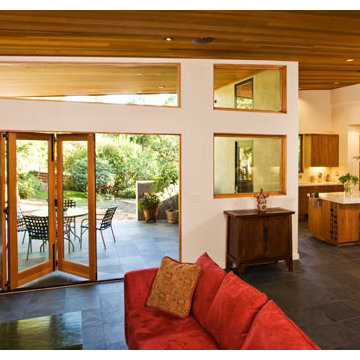
Inspiration for a large modern formal open concept living room in San Francisco with white walls, slate floors and no tv.
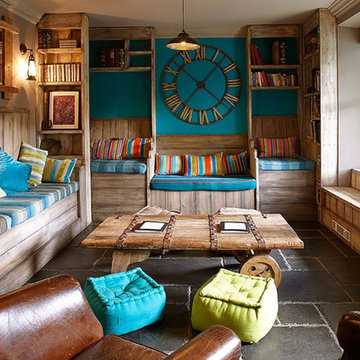
The library, a space to chill out and chat or read after a day in the mountains. Seating and shelving made fron scaffolding boards and distressed by myself. The owners fabourite colour is turquoise, which in a dark room perefectly lit up the space.
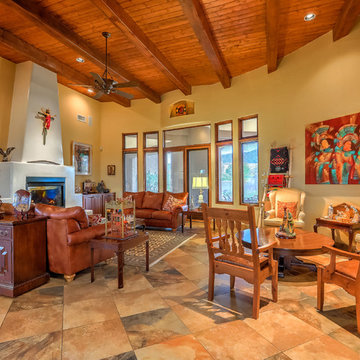
The fabulous Southwestern style fireplace, decor style and colors and arrangement of the seating areas lend an inviting warmth to the main living room of the house. This living area is perfectly designed for family conversations and celebrations and is great for entertaining as well. Photo by StyleTours ABQ.
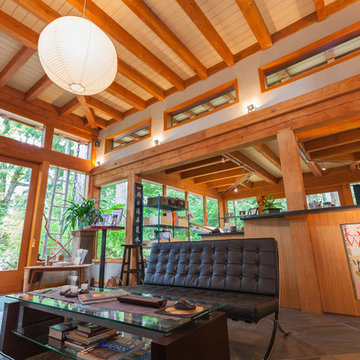
Photo of a contemporary open concept living room in Other with white walls, slate floors, multi-coloured floor and exposed beam.
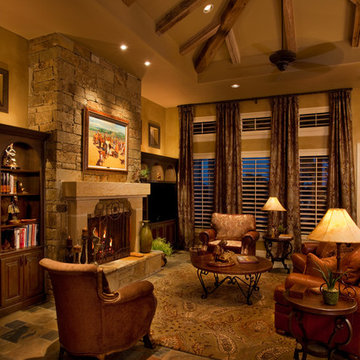
Vernon Wentz
Large country open concept living room in Dallas with a library, beige walls, slate floors, a standard fireplace, a stone fireplace surround and a built-in media wall.
Large country open concept living room in Dallas with a library, beige walls, slate floors, a standard fireplace, a stone fireplace surround and a built-in media wall.
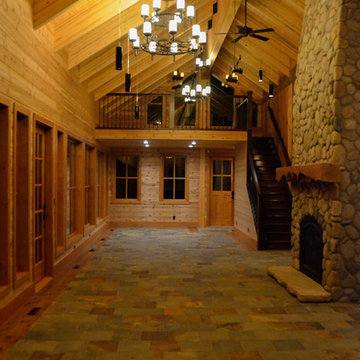
M Layden
This is a view back from the kitchen area of the length of the main room.
Inspiration for a large country open concept living room in Calgary with slate floors, a standard fireplace, a stone fireplace surround and multi-coloured floor.
Inspiration for a large country open concept living room in Calgary with slate floors, a standard fireplace, a stone fireplace surround and multi-coloured floor.
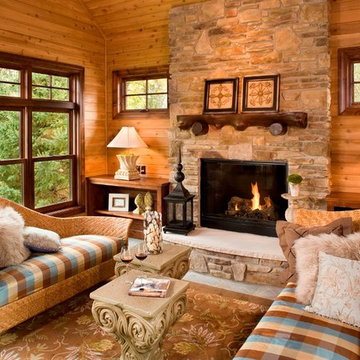
Denali Custom Homes, Inc.
Design ideas for a mid-sized country living room in Minneapolis with brown walls, slate floors, a standard fireplace, a stone fireplace surround, no tv and grey floor.
Design ideas for a mid-sized country living room in Minneapolis with brown walls, slate floors, a standard fireplace, a stone fireplace surround, no tv and grey floor.
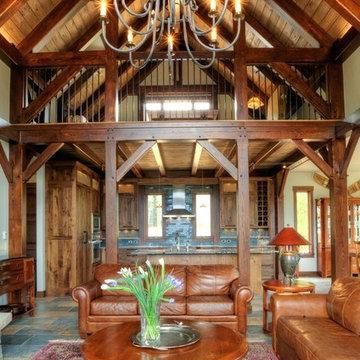
Woodhouse The Timber Frame Company custom Post & Bean Mortise and Tenon Home. 4 bedroom, 4.5 bath with covered decks, main floor master, lock-off caretaker unit over 2-car garage. Expansive views of Keystone Ski Area, Dillon Reservoir, and the Ten-Mile Range.
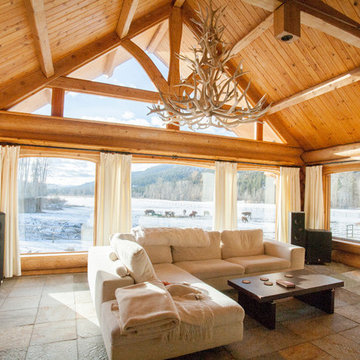
Ava Famili
Inspiration for a large country formal open concept living room in Vancouver with slate floors.
Inspiration for a large country formal open concept living room in Vancouver with slate floors.
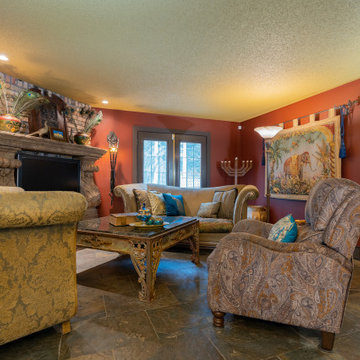
Mid-sized traditional formal open concept living room in Calgary with a standard fireplace, red walls, slate floors, a brick fireplace surround, no tv and grey floor.
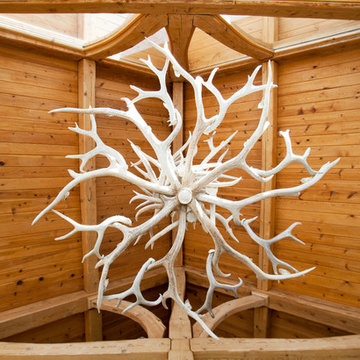
Ava Famili
Photo of a large country formal open concept living room in Vancouver with slate floors.
Photo of a large country formal open concept living room in Vancouver with slate floors.
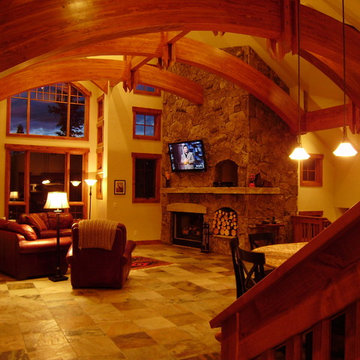
Photo of a large country open concept living room in Denver with slate floors, a standard fireplace, a stone fireplace surround, a wall-mounted tv, beige floor and beige walls.
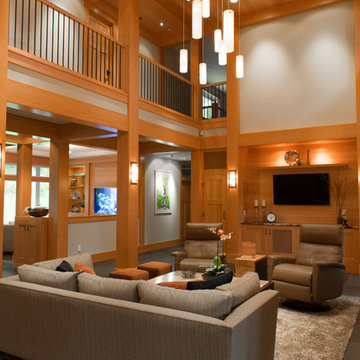
Deering Design Studio, Inc.
This is an example of an arts and crafts open concept living room in Seattle with slate floors, a two-sided fireplace and a stone fireplace surround.
This is an example of an arts and crafts open concept living room in Seattle with slate floors, a two-sided fireplace and a stone fireplace surround.
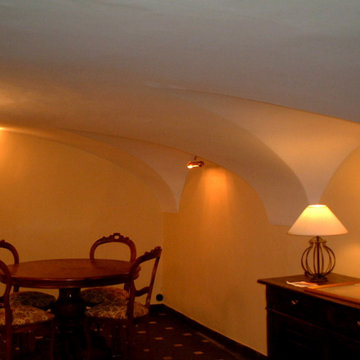
Inspiration for a large traditional open concept living room in Other with slate floors and black floor.
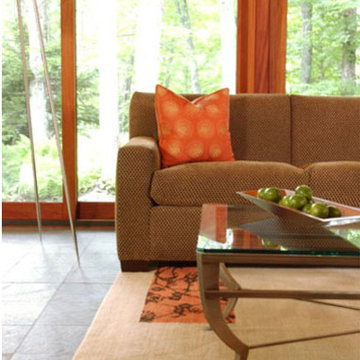
Design ideas for a mid-sized transitional open concept living room in Boston with a standard fireplace, no tv and slate floors.
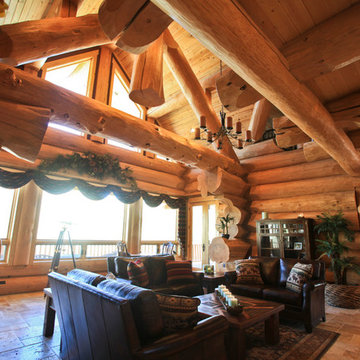
Inspiration for a large arts and crafts open concept living room in Other with slate floors, a two-sided fireplace and a stone fireplace surround.
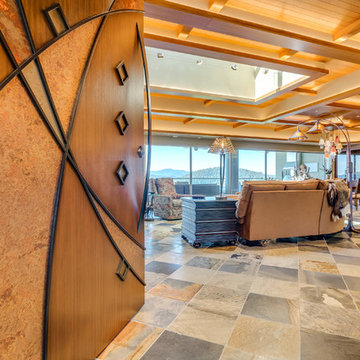
Photo of a mid-sized contemporary formal open concept living room in Seattle with slate floors, beige walls, a standard fireplace, a stone fireplace surround, no tv and multi-coloured floor.
Living Room Design Photos with Slate Floors
1