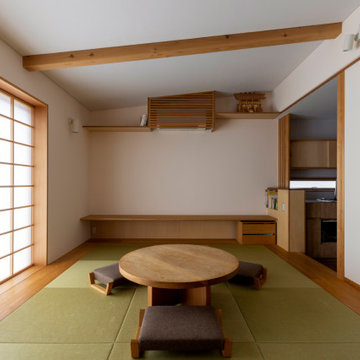Living Room Design Photos with Tatami Floors
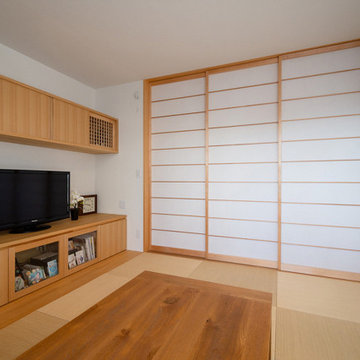
中世古の家(豊橋市)居間は障子によりダイニングキッチンと間仕切りすることが出来ます。
Inspiration for a mid-sized modern open concept living room in Other with white walls, no fireplace, wallpaper, wallpaper, tatami floors and a freestanding tv.
Inspiration for a mid-sized modern open concept living room in Other with white walls, no fireplace, wallpaper, wallpaper, tatami floors and a freestanding tv.

畳敷きのリビングは床座となり天井高さが際立ちます。デッキと室内は同じ高さとし室内から屋外の連続感を作りました。
Photo of a small formal open concept living room in Other with tatami floors, a wall-mounted tv, brown floor, exposed beam, wallpaper and green walls.
Photo of a small formal open concept living room in Other with tatami floors, a wall-mounted tv, brown floor, exposed beam, wallpaper and green walls.
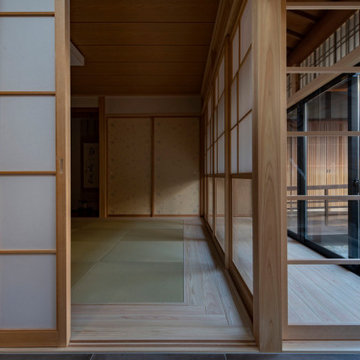
ダイニングから和室を見る。渡り廊下の納戸は格子戸に入替え、エアコン室外機と床暖房熱源機を格納している。
(撮影:山田圭司郎)
Inspiration for a large formal enclosed living room in Other with white walls, tatami floors, no fireplace, no tv, green floor and wood.
Inspiration for a large formal enclosed living room in Other with white walls, tatami floors, no fireplace, no tv, green floor and wood.
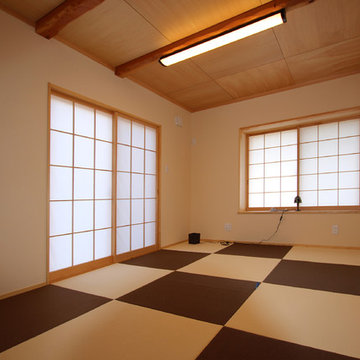
Photo by : Taito Kusakabe
This is an example of a large country formal open concept living room in Other with white walls, tatami floors and brown floor.
This is an example of a large country formal open concept living room in Other with white walls, tatami floors and brown floor.

ダイニングから続くリビング空間はお客様の希望で段下がりの和室に。天井高を抑え上階はスキップフロアに。
This is an example of a small open concept living room in Other with white walls, tatami floors, no fireplace, a freestanding tv, beige floor, wallpaper and wallpaper.
This is an example of a small open concept living room in Other with white walls, tatami floors, no fireplace, a freestanding tv, beige floor, wallpaper and wallpaper.
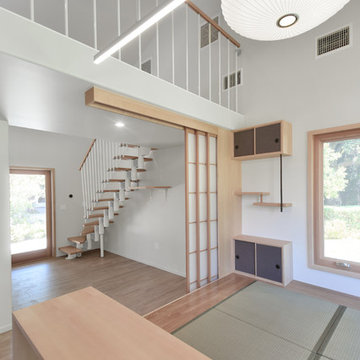
Design ideas for a small modern loft-style living room in Los Angeles with grey walls, tatami floors, no fireplace and beige floor.
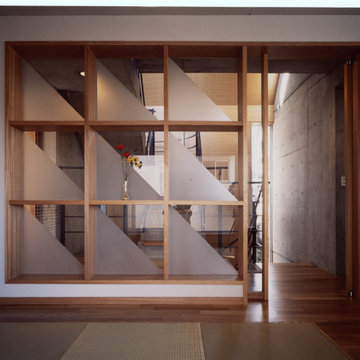
Design ideas for a large modern open concept living room with white walls, tatami floors, no fireplace, a freestanding tv, brown floor, a music area and a plaster fireplace surround.
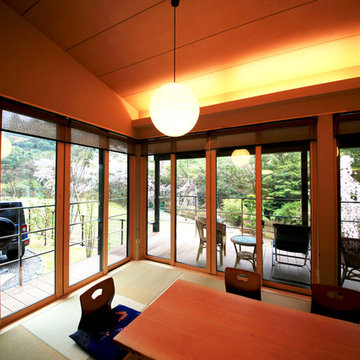
SA-LOGIC一級建築士事務所
サーロジック株式会社
建築設計施工
Expansive asian living room in Other with beige walls, tatami floors, a freestanding tv and green floor.
Expansive asian living room in Other with beige walls, tatami floors, a freestanding tv and green floor.
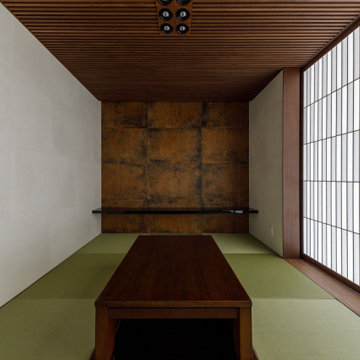
リビングの一角にある畳コーナー。1階は殆どがセラミックタイル貼りゆえ、唯一ここでは寝転がれます。18cm程度の僅かの段差、他は全てバリアフリーです。紙貼り障子は全て壁の中に格納できるので、必要に応じて開放性を持たせることが出来ます。
Large asian formal enclosed living room in Osaka with brown walls, tatami floors, no tv, green floor, wood and wallpaper.
Large asian formal enclosed living room in Osaka with brown walls, tatami floors, no tv, green floor, wood and wallpaper.
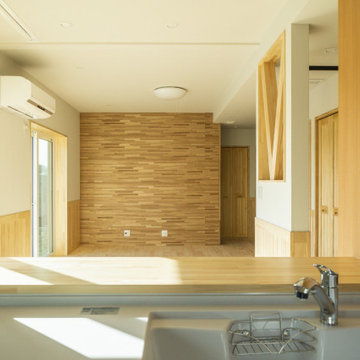
北海道基準以上の断熱性能の暖かい家に住みたい。
素足が気持ちいい桧の床。漆喰のようなエコフリース。
タモやパインなどたくさんの木をつかい、ぬくもり溢れるつくりに。
日々の掃除が楽になるように、家族みんなが健康でいられるように。
私たち家族のためだけの動線を考え、たったひとつ間取りにたどり着いた。
暮らしの中で光や風を取り入れ、心地よく通り抜ける。
家族の想いが、またひとつカタチになりました。
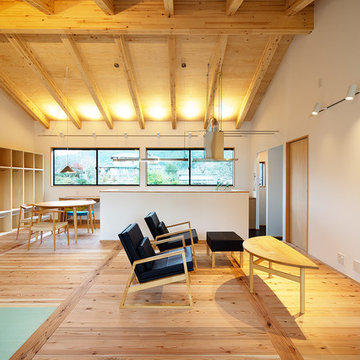
現しの梁・現しの天井がおしゃれな平屋。LDKはSE構法の利点を活かし、大きな勾配天井が空間全体に覆いかぶさる無柱の大空間としました。床は足ざわりのよい無垢の杉を使ったフローリング。朝鮮貼りで敷くことで、ぬくもりがありつつも上品な雰囲気に仕上げました。
Photo of a large scandinavian open concept living room in Other with tatami floors, a wood stove, a concrete fireplace surround, white walls, a freestanding tv, grey floor, exposed beam and wallpaper.
Photo of a large scandinavian open concept living room in Other with tatami floors, a wood stove, a concrete fireplace surround, white walls, a freestanding tv, grey floor, exposed beam and wallpaper.
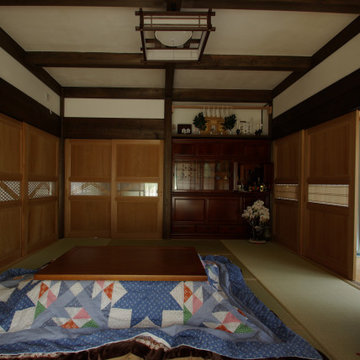
古民家の再生計画から「記念室」として一部居室空間のみを保存した新築計画へと移行したプロジェクトである。
多雪地ゆえの豪農家屋の骨太なイメージを取り入れた現代民家である。記念室は古民家での居間として使われていた空間を古木材と共に再現している。
Photo of a large asian formal open concept living room in Other with beige walls, tatami floors, no fireplace, a concealed tv, green floor and timber.
Photo of a large asian formal open concept living room in Other with beige walls, tatami floors, no fireplace, a concealed tv, green floor and timber.
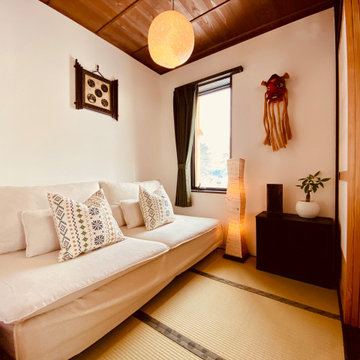
A 3 mat tatami room provides a cosy retreat within the larger living area for private reading time. Beams recycled from abandoned kominka integrate with contemporary pre-cut construction.
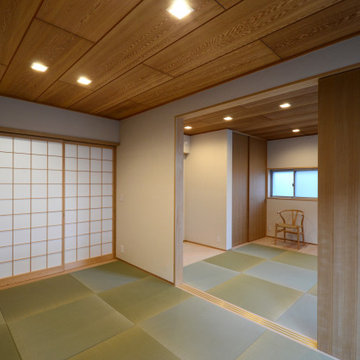
「千郷の家」の居間と寝室です。基本的にタタミに座っての生活スタイルです。引き戸と障子を開け放ち広々と使います。
Photo of a mid-sized asian open concept living room with white walls, tatami floors, a freestanding tv, wood and wallpaper.
Photo of a mid-sized asian open concept living room with white walls, tatami floors, a freestanding tv, wood and wallpaper.
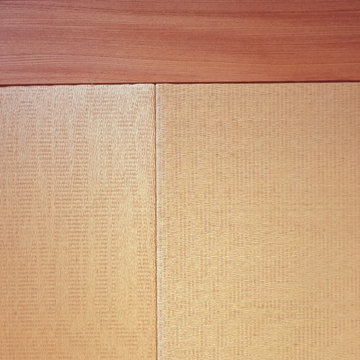
Photo/Nacasa & Partners
Large asian formal open concept living room in Tokyo with white walls, tatami floors, no fireplace, a freestanding tv and beige floor.
Large asian formal open concept living room in Tokyo with white walls, tatami floors, no fireplace, a freestanding tv and beige floor.
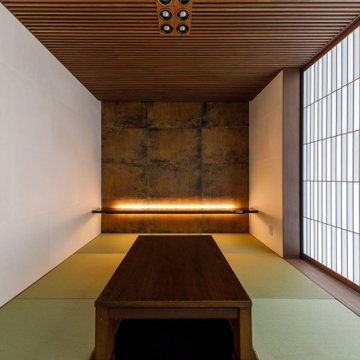
生成りの彩色和紙張りの和室ですが正面の一面の壁だけ漆和紙を貼ってコントラストを成しています。床の間のように飾り棚も設けています。飾り棚は漆のようなポリウレタン樹脂塗装、鏡面のブラックはピアノ塗装に似て高級感を醸し出し背面小口に組み入れた小型LEDのより漆和紙を美しく演出しています。
This is an example of a small asian formal enclosed living room in Osaka with white walls, tatami floors, no tv, green floor and wood.
This is an example of a small asian formal enclosed living room in Osaka with white walls, tatami floors, no tv, green floor and wood.
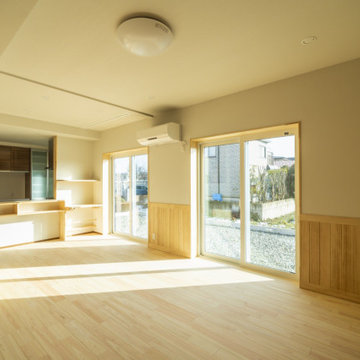
北海道基準以上の断熱性能の暖かい家に住みたい。
素足が気持ちいい桧の床。漆喰のようなエコフリース。
タモやパインなどたくさんの木をつかい、ぬくもり溢れるつくりに。
日々の掃除が楽になるように、家族みんなが健康でいられるように。
私たち家族のためだけの動線を考え、たったひとつ間取りにたどり着いた。
暮らしの中で光や風を取り入れ、心地よく通り抜ける。
家族の想いが、またひとつカタチになりました。
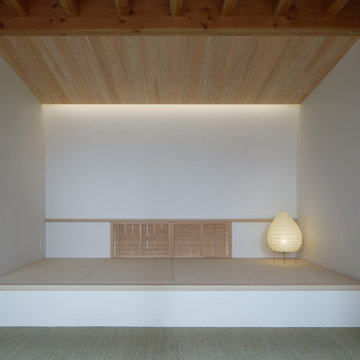
Inspiration for a mid-sized formal open concept living room in Other with white walls, tatami floors, no fireplace, no tv, beige floor, wallpaper and wallpaper.
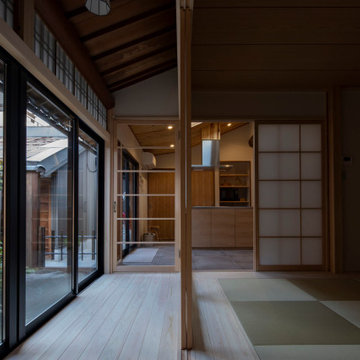
和室/縁側からキッチンを見る。(撮影:山田圭司郎)
Large formal enclosed living room in Other with white walls, tatami floors, no fireplace, no tv, green floor and wood.
Large formal enclosed living room in Other with white walls, tatami floors, no fireplace, no tv, green floor and wood.
Living Room Design Photos with Tatami Floors
1
