Living Room Design Photos with a Concealed TV and Timber
Refine by:
Budget
Sort by:Popular Today
1 - 20 of 43 photos
Item 1 of 3
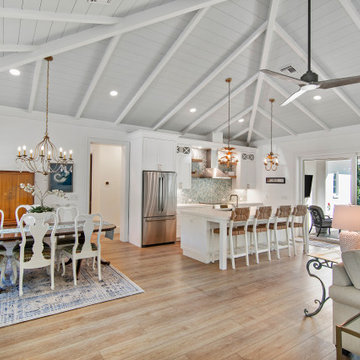
Sutton: Refined yet natural. A white wire-brush gives the natural wood tone a distinct depth, lending it to a variety of spaces.The Modin Rigid luxury vinyl plank flooring collection is the new standard in resilient flooring. Modin Rigid offers true embossed-in-register texture, creating a surface that is convincing to the eye and to the touch; a low sheen level to ensure a natural look that wears well over time; four-sided enhanced bevels to more accurately emulate the look of real wood floors; wider and longer waterproof planks; an industry-leading wear layer; and a pre-attached underlayment.

A contemporary holiday home located on Victoria's Mornington Peninsula featuring rammed earth walls, timber lined ceilings and flagstone floors. This home incorporates strong, natural elements and the joinery throughout features custom, stained oak timber cabinetry and natural limestone benchtops. With a nod to the mid century modern era and a balance of natural, warm elements this home displays a uniquely Australian design style. This home is a cocoon like sanctuary for rejuvenation and relaxation with all the modern conveniences one could wish for thoughtfully integrated.
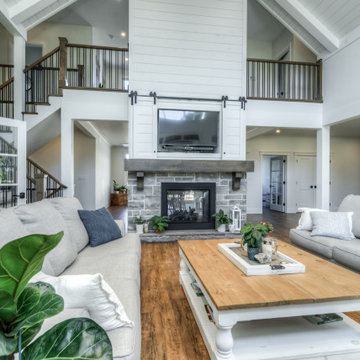
Large country loft-style living room in Toronto with white walls, medium hardwood floors, a two-sided fireplace, a stone fireplace surround, a concealed tv, multi-coloured floor and timber.

A custom entertainment unit was designed to be a focal point in the Living Room. A centrally placed gas fireplace visually anchors the room, with an generous offering of storage cupboards & shelves above. The large-panel cupboard doors slide across the open shelving to reveal a hidden TV alcove.
Photo by Dave Kulesza.
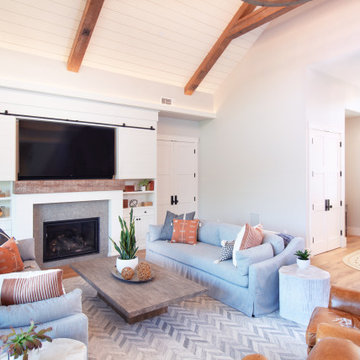
Country open concept living room in San Francisco with white walls, light hardwood floors, a standard fireplace, a concealed tv, beige floor, exposed beam, timber and vaulted.
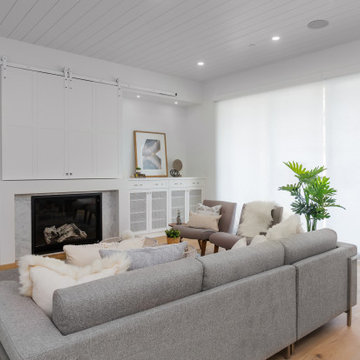
Design ideas for a large country formal open concept living room in Vancouver with white walls, light hardwood floors, a standard fireplace, a stone fireplace surround, a concealed tv, beige floor and timber.

The Ross Peak Great Room Guillotine Fireplace is the perfect focal point for this contemporary room. The guillotine fireplace door consists of a custom formed brass mesh door, providing a geometric element when the door is closed. The fireplace surround is Natural Etched Steel, with a complimenting brass mantle. Shown with custom niche for Fireplace Tools.

When it comes to class, Yantram 3D Interior Rendering Studio provides the best 3d interior design services for your house. This is the planning for your Master Bedroom which is one of the excellent 3d interior design services in Indianapolis. The bedroom designed by a 3D Interior Designer at Yantram has a posh look and gives that chic vibe. It has a grand door to enter in and also a TV set which has ample space for a sofa set. Nothing can be more comfortable than this bedroom when it comes to downtime. The 3d interior design services by the 3D Interior Rendering studio make sure about customer convenience and creates a massive wardrobe, enough for the parents as well as for the kids. Space for the clothes on the walls of the wardrobe and middle space for the footwear. 3D Interior Rendering studio also thinks about the client's opulence and pictures a luxurious bathroom which has broad space and there's a bathtub in the corner, a toilet on the other side, and a plush platform for the sink that has a ritzy mirror on the wall. On the other side of the bed, there's the gallery which allows an exquisite look at nature and its surroundings.
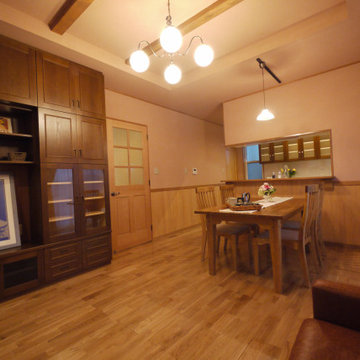
ブリティッシュカントリー風のリビングダイニング。新築と言えども昔から住み続けているような、シャビーシックな雰囲気を醸し出しています。
本物にこだわり、サーモンピンク色の漆喰壁やオークの無垢床や羽目板に特注家具、輸入照明、輸入カーテンを誂えました。
Photo of a mid-sized country formal open concept living room in Other with pink walls, medium hardwood floors, a concealed tv, brown floor, timber and planked wall panelling.
Photo of a mid-sized country formal open concept living room in Other with pink walls, medium hardwood floors, a concealed tv, brown floor, timber and planked wall panelling.
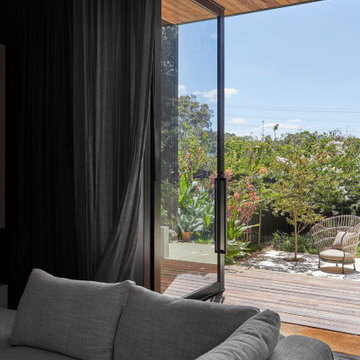
Photo by Dave Kulesza.
Inspiration for a mid-sized contemporary open concept living room in Melbourne with white walls, medium hardwood floors, a standard fireplace, a metal fireplace surround, a concealed tv and timber.
Inspiration for a mid-sized contemporary open concept living room in Melbourne with white walls, medium hardwood floors, a standard fireplace, a metal fireplace surround, a concealed tv and timber.
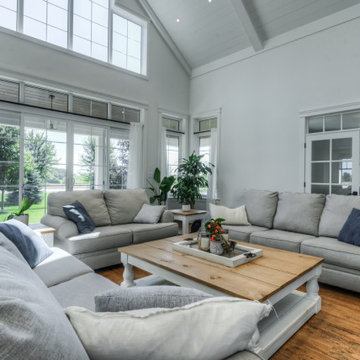
Inspiration for a large country loft-style living room in Toronto with white walls, medium hardwood floors, a two-sided fireplace, a stone fireplace surround, a concealed tv, multi-coloured floor and timber.
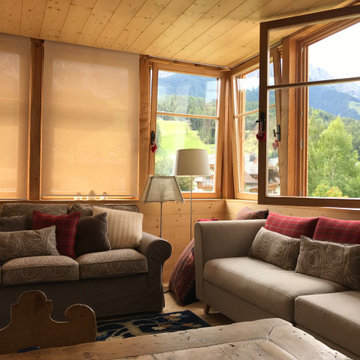
Small contemporary open concept living room in Bologna with white walls, medium hardwood floors, a concealed tv, brown floor, timber and planked wall panelling.
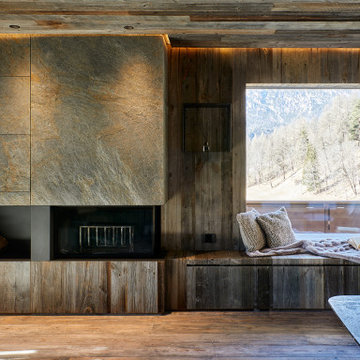
This is an example of an eclectic loft-style living room in Venice with medium hardwood floors, a corner fireplace, a stone fireplace surround, a concealed tv, timber and decorative wall panelling.
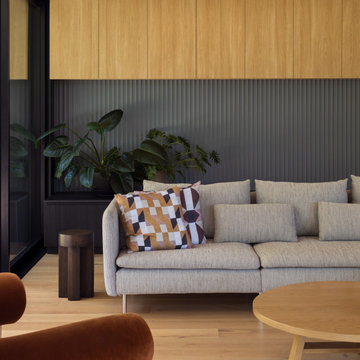
Cosy, light-filled living room.
Photo of a mid-sized contemporary open concept living room in Sydney with multi-coloured walls, light hardwood floors, no fireplace, a concealed tv, timber and decorative wall panelling.
Photo of a mid-sized contemporary open concept living room in Sydney with multi-coloured walls, light hardwood floors, no fireplace, a concealed tv, timber and decorative wall panelling.
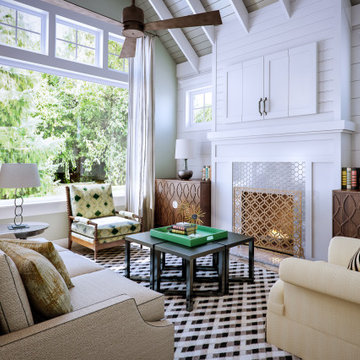
Inspiration for a mid-sized transitional living room in Houston with beige walls, porcelain floors, a standard fireplace, a wood fireplace surround, a concealed tv, timber and planked wall panelling.
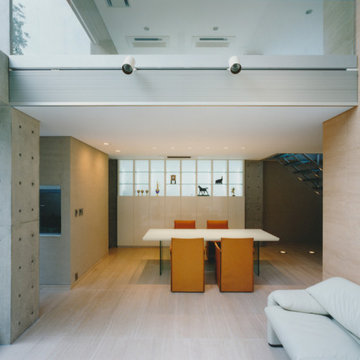
リビングは、吹き抜けのある象徴的は空間で、中庭と一体化された快適な空間となっています。リビングのインテリアは、シンプルモダンをテーマとし、床、壁は、大理石のトラバーチン仕上げ、天井は白の塗装仕上げで構成されています。
This is an example of a mid-sized modern open concept living room in Tokyo with beige walls, a concealed tv, beige floor and timber.
This is an example of a mid-sized modern open concept living room in Tokyo with beige walls, a concealed tv, beige floor and timber.
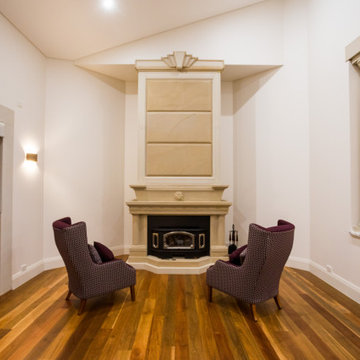
Design ideas for an expansive traditional formal enclosed living room in Sydney with white walls, dark hardwood floors, a standard fireplace, a stone fireplace surround, a concealed tv, brown floor, timber and brick walls.
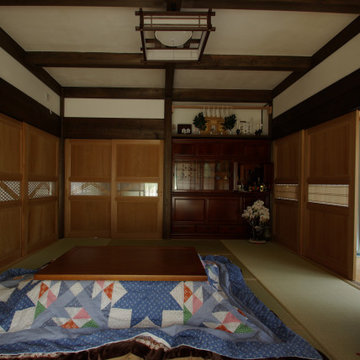
古民家の再生計画から「記念室」として一部居室空間のみを保存した新築計画へと移行したプロジェクトである。
多雪地ゆえの豪農家屋の骨太なイメージを取り入れた現代民家である。記念室は古民家での居間として使われていた空間を古木材と共に再現している。
Photo of a large asian formal open concept living room in Other with beige walls, tatami floors, no fireplace, a concealed tv, green floor and timber.
Photo of a large asian formal open concept living room in Other with beige walls, tatami floors, no fireplace, a concealed tv, green floor and timber.
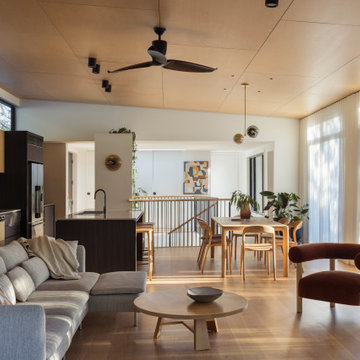
Light-filled, open plan, kitchen, dining, living room.
Inspiration for a large contemporary open concept living room in Sydney with light hardwood floors, a concealed tv and timber.
Inspiration for a large contemporary open concept living room in Sydney with light hardwood floors, a concealed tv and timber.
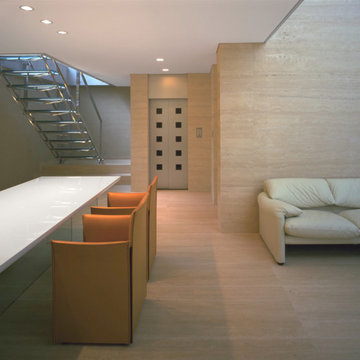
リビングは、吹き抜けのある象徴的は空間で、中庭と一体化された快適な空間となっています。リビングのインテリアは、シンプルモダンをテーマとし、床、壁は、大理石のトラバーチン仕上げ、天井は白の塗装仕上げで構成されています。2階へのガラスの階段が、リビングのオブジェとなっています。
Mid-sized modern open concept living room in Tokyo with beige walls, travertine floors, a concealed tv, beige floor and timber.
Mid-sized modern open concept living room in Tokyo with beige walls, travertine floors, a concealed tv, beige floor and timber.
Living Room Design Photos with a Concealed TV and Timber
1