Living Room Design Photos with a Music Area and Timber
Refine by:
Budget
Sort by:Popular Today
1 - 20 of 20 photos
Item 1 of 3
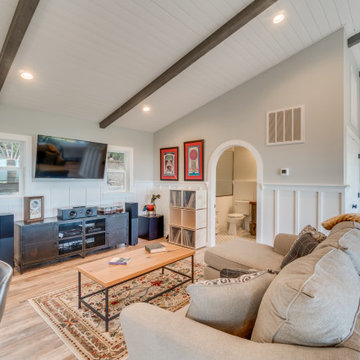
Wainscoting continues throughout the entire living space for decoration and for durability for the AirBnB use. Ceiling feature exposed (faux) beams with inserted shiplap and recessed lighting. The small space of the cottage required tight/multi space use
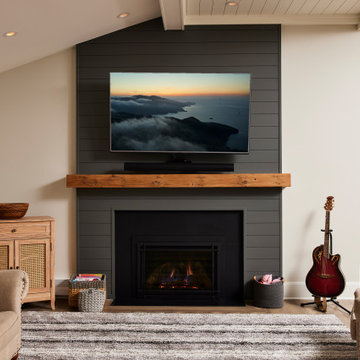
Custom fireplace mantel and surround in shiplap style to match the ceiling.
Photo of a large contemporary open concept living room in Minneapolis with a music area, beige walls, medium hardwood floors, a standard fireplace, a wall-mounted tv, brown floor and timber.
Photo of a large contemporary open concept living room in Minneapolis with a music area, beige walls, medium hardwood floors, a standard fireplace, a wall-mounted tv, brown floor and timber.
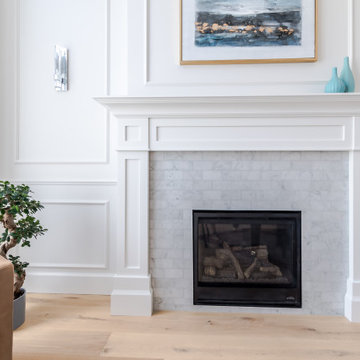
Living Room Gas Fireplace with Mantel
Inspiration for a mid-sized arts and crafts open concept living room in Vancouver with a music area, white walls, light hardwood floors, a standard fireplace, a tile fireplace surround, brown floor, timber and decorative wall panelling.
Inspiration for a mid-sized arts and crafts open concept living room in Vancouver with a music area, white walls, light hardwood floors, a standard fireplace, a tile fireplace surround, brown floor, timber and decorative wall panelling.
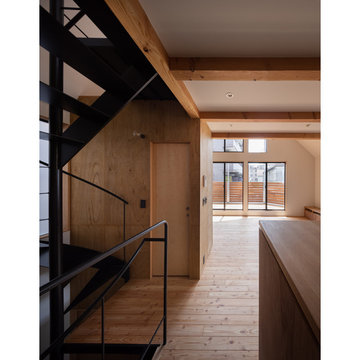
2・3階は閉じることが必要とされた部屋(納戸、トイレ、主寝室)以外は全てが繋がったおおらかな空間として、南東側は切妻の屋根形状があらわになった二層吹き抜けのリビングとしています。
Inspiration for a mid-sized asian open concept living room in Tokyo with a music area, white walls, medium hardwood floors, no fireplace, a wall-mounted tv, brown floor, timber and planked wall panelling.
Inspiration for a mid-sized asian open concept living room in Tokyo with a music area, white walls, medium hardwood floors, no fireplace, a wall-mounted tv, brown floor, timber and planked wall panelling.
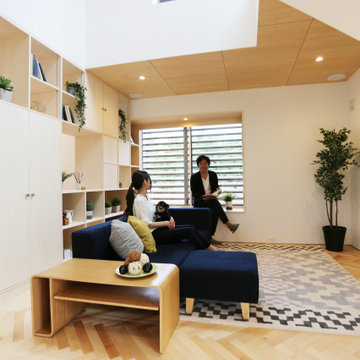
Photo of a small scandinavian open concept living room in Other with a music area, white walls, light hardwood floors, no fireplace, a wall-mounted tv, beige floor and timber.
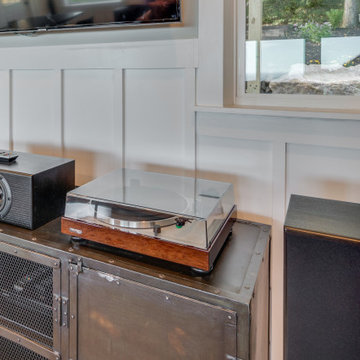
Wainscoting continues throughout the entire living space for decoration and for durability for the AirBnB use. Ceiling feature exposed (faux) beams with inserted shiplap and recessed lighting. The small space of the cottage required tight/multi space use
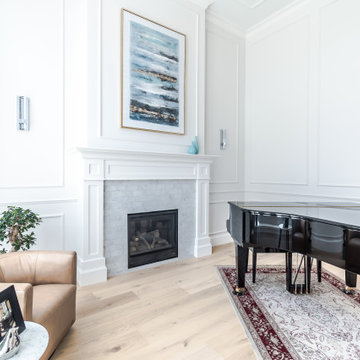
Living Room Wainscotting/Plant on moulding
Photo of a mid-sized arts and crafts open concept living room with a music area, white walls, light hardwood floors, a standard fireplace, a tile fireplace surround, no tv, brown floor, timber and decorative wall panelling.
Photo of a mid-sized arts and crafts open concept living room with a music area, white walls, light hardwood floors, a standard fireplace, a tile fireplace surround, no tv, brown floor, timber and decorative wall panelling.
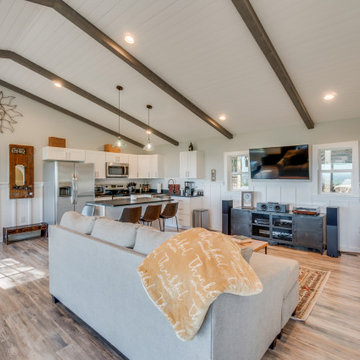
Wainscoting continues throughout the entire living space for decoration and for durability for the AirBnB use. Ceiling feature exposed (faux) beams with inserted shiplap and recessed lighting. The small space of the cottage required tight/multi space use
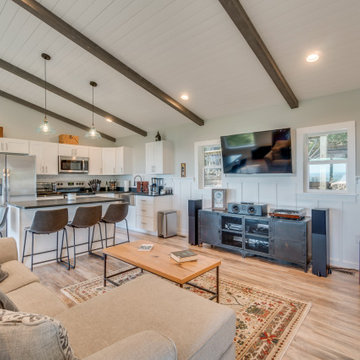
Wainscoting continues throughout the entire living space for decoration and for durability for the AirBnB use. Ceiling feature exposed (faux) beams with inserted shiplap and recessed lighting. The small space of the cottage required tight/multi space use
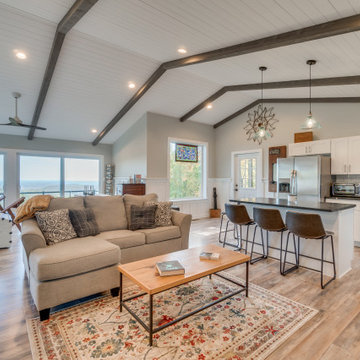
Wainscoting continues throughout the entire living space for decoration and for durability for the AirBnB use. Ceiling feature exposed (faux) beams with inserted shiplap and recessed lighting. The small space of the cottage required tight/multi space use
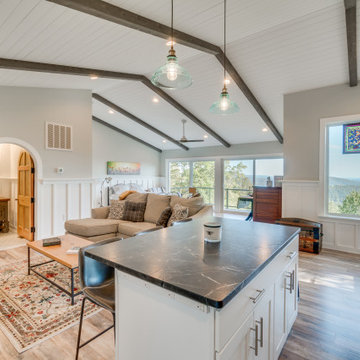
Wainscoting continues throughout the entire living space for decoration and for durability for the AirBnB use. Ceiling feature exposed (faux) beams with inserted shiplap and recessed lighting. The small space of the cottage required tight/multi space use
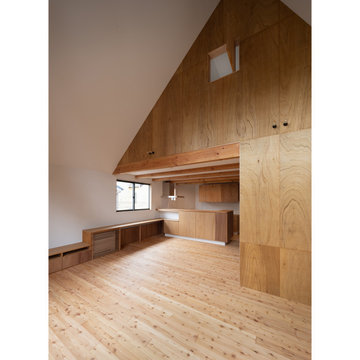
2・3階は閉じることが必要とされた部屋(納戸、トイレ、主寝室)以外は全てが繋がったおおらかな空間として、南東側は切妻の屋根形状があらわになった二層吹き抜けのリビングとしています。
Photo of a mid-sized asian open concept living room in Tokyo with a music area, white walls, medium hardwood floors, no fireplace, a wall-mounted tv, brown floor, timber and planked wall panelling.
Photo of a mid-sized asian open concept living room in Tokyo with a music area, white walls, medium hardwood floors, no fireplace, a wall-mounted tv, brown floor, timber and planked wall panelling.
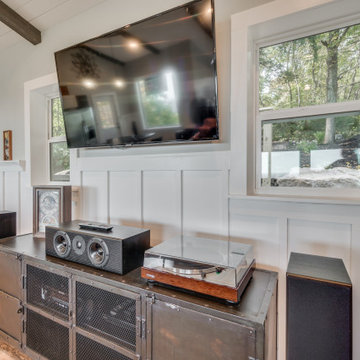
Wainscoting continues throughout the entire living space for decoration and for durability for the AirBnB use. Ceiling feature exposed (faux) beams with inserted shiplap and recessed lighting. The small space of the cottage required tight/multi space use
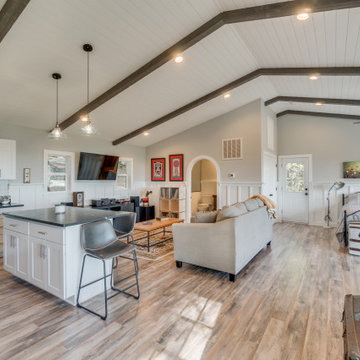
Wainscoting continues throughout the entire living space for decoration and for durability for the AirBnB use. Ceiling feature exposed (faux) beams with inserted shiplap and recessed lighting. The small space of the cottage required tight/multi space use
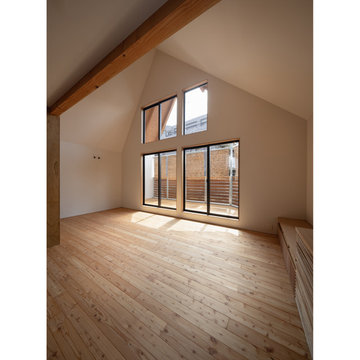
2・3階は閉じることが必要とされた部屋(納戸、トイレ、主寝室)以外は全てが繋がったおおらかな空間として、南東側は切妻の屋根形状があらわになった二層吹き抜けのリビングとしています。
Design ideas for a mid-sized asian open concept living room in Tokyo with a music area, white walls, medium hardwood floors, no fireplace, a wall-mounted tv, brown floor, timber and planked wall panelling.
Design ideas for a mid-sized asian open concept living room in Tokyo with a music area, white walls, medium hardwood floors, no fireplace, a wall-mounted tv, brown floor, timber and planked wall panelling.
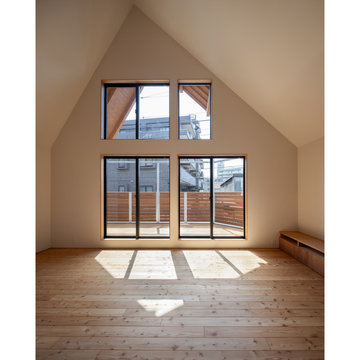
2・3階は閉じることが必要とされた部屋(納戸、トイレ、主寝室)以外は全てが繋がったおおらかな空間として、南東側は切妻の屋根形状があらわになった二層吹き抜けのリビングとしています。
This is an example of a mid-sized asian open concept living room in Tokyo with a music area, white walls, medium hardwood floors, no fireplace, a wall-mounted tv, brown floor, timber and planked wall panelling.
This is an example of a mid-sized asian open concept living room in Tokyo with a music area, white walls, medium hardwood floors, no fireplace, a wall-mounted tv, brown floor, timber and planked wall panelling.
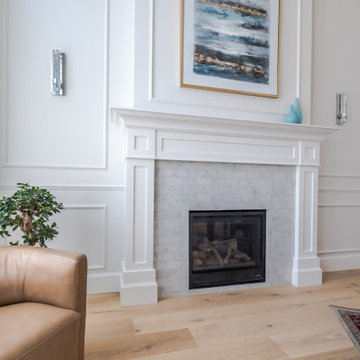
Gas Fireplace in Living Room
Mid-sized arts and crafts open concept living room in Vancouver with a music area, white walls, light hardwood floors, a standard fireplace, a tile fireplace surround, no tv, brown floor, timber and decorative wall panelling.
Mid-sized arts and crafts open concept living room in Vancouver with a music area, white walls, light hardwood floors, a standard fireplace, a tile fireplace surround, no tv, brown floor, timber and decorative wall panelling.
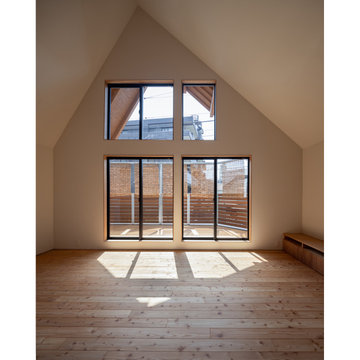
2・3階は閉じることが必要とされた部屋(納戸、トイレ、主寝室)以外は全てが繋がったおおらかな空間として、南東側は切妻の屋根形状があらわになった二層吹き抜けのリビングとしています。
Mid-sized asian open concept living room in Tokyo with a music area, white walls, medium hardwood floors, no fireplace, a wall-mounted tv, brown floor, timber and planked wall panelling.
Mid-sized asian open concept living room in Tokyo with a music area, white walls, medium hardwood floors, no fireplace, a wall-mounted tv, brown floor, timber and planked wall panelling.
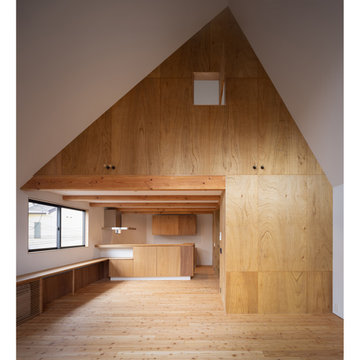
2・3階は閉じることが必要とされた部屋(納戸、トイレ、主寝室)以外は全てが繋がったおおらかな空間として、南東側は切妻の屋根形状があらわになった二層吹き抜けのリビングとしています。
Inspiration for a mid-sized asian open concept living room in Tokyo with a music area, white walls, medium hardwood floors, no fireplace, a wall-mounted tv, brown floor, timber and planked wall panelling.
Inspiration for a mid-sized asian open concept living room in Tokyo with a music area, white walls, medium hardwood floors, no fireplace, a wall-mounted tv, brown floor, timber and planked wall panelling.
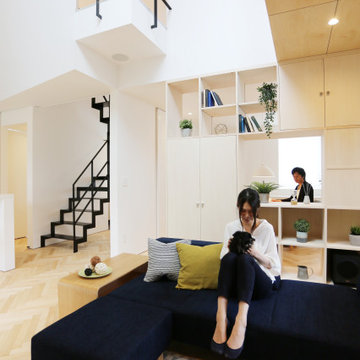
This is an example of a small scandinavian open concept living room in Other with a music area, white walls, light hardwood floors, no fireplace, a wall-mounted tv, beige floor and timber.
Living Room Design Photos with a Music Area and Timber
1