Living Room Design Photos with Beige Floor and Timber
Refine by:
Budget
Sort by:Popular Today
1 - 20 of 258 photos
Item 1 of 3
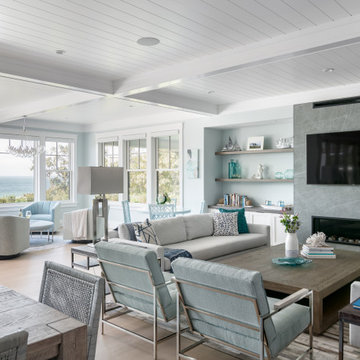
Design ideas for a beach style open concept living room in Boston with grey walls, light hardwood floors, a ribbon fireplace, a wall-mounted tv, beige floor and timber.

This power couple and their two young children adore beach life and spending time with family and friends. As repeat clients, they tasked us with an extensive remodel of their home’s top floor and a partial remodel of the lower level. From concept to installation, we incorporated their tastes and their home’s strong architectural style into a marriage of East Coast and West Coast style.
On the upper level, we designed a new layout with a spacious kitchen, dining room, and butler's pantry. Custom-designed transom windows add the characteristic Cape Cod vibe while white oak, quartzite waterfall countertops, and modern furnishings bring in relaxed, California freshness. Last but not least, bespoke transitional lighting becomes the gem of this captivating home.
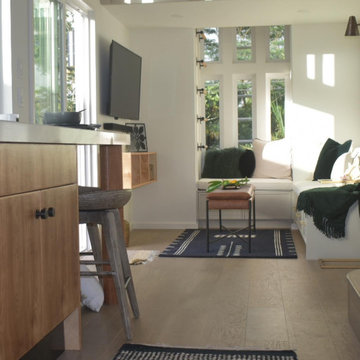
This Ohana model ATU tiny home is contemporary and sleek, cladded in cedar and metal. The slanted roof and clean straight lines keep this 8x28' tiny home on wheels looking sharp in any location, even enveloped in jungle. Cedar wood siding and metal are the perfect protectant to the elements, which is great because this Ohana model in rainy Pune, Hawaii and also right on the ocean.
A natural mix of wood tones with dark greens and metals keep the theme grounded with an earthiness.
Theres a sliding glass door and also another glass entry door across from it, opening up the center of this otherwise long and narrow runway. The living space is fully equipped with entertainment and comfortable seating with plenty of storage built into the seating. The window nook/ bump-out is also wall-mounted ladder access to the second loft.
The stairs up to the main sleeping loft double as a bookshelf and seamlessly integrate into the very custom kitchen cabinets that house appliances, pull-out pantry, closet space, and drawers (including toe-kick drawers).
A granite countertop slab extends thicker than usual down the front edge and also up the wall and seamlessly cases the windowsill.
The bathroom is clean and polished but not without color! A floating vanity and a floating toilet keep the floor feeling open and created a very easy space to clean! The shower had a glass partition with one side left open- a walk-in shower in a tiny home. The floor is tiled in slate and there are engineered hardwood flooring throughout.
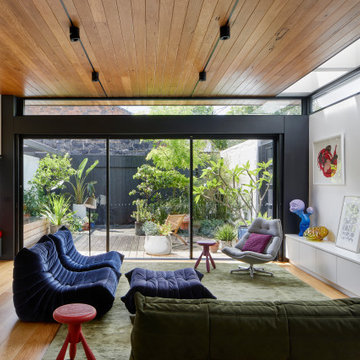
Glass wall opens to courtyard which overlooks the black timber shed. Artwork by Patricia Piccinini and Peter Hennessey. Rug from Armadillo and vintage chair from Casser Maison, Togo chairs from Domo.

Photo of a transitional living room in San Francisco with beige walls, light hardwood floors, a standard fireplace, a wall-mounted tv, beige floor, exposed beam, timber and vaulted.
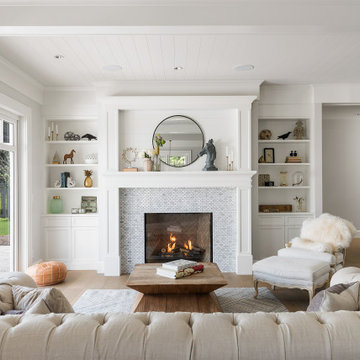
Photo of a mid-sized transitional formal open concept living room in Other with white walls, light hardwood floors, a standard fireplace, a tile fireplace surround, beige floor, no tv and timber.
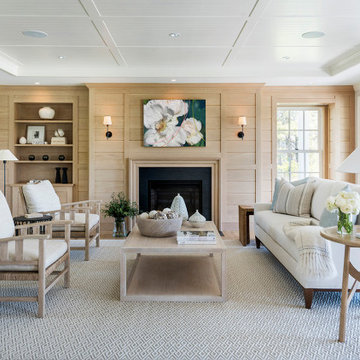
This is an example of a beach style living room in Providence with grey walls, light hardwood floors, a standard fireplace, beige floor, timber and wood walls.
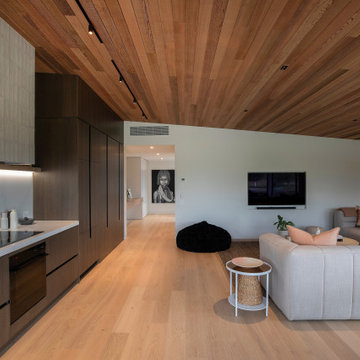
Photo of a small modern loft-style living room in Other with white walls, light hardwood floors, a wall-mounted tv, beige floor and timber.

Open living room with vaulted ceiling, modern gas fireplace
This is an example of a large country open concept living room in Richmond with white walls, light hardwood floors, a wood fireplace surround, beige floor and timber.
This is an example of a large country open concept living room in Richmond with white walls, light hardwood floors, a wood fireplace surround, beige floor and timber.
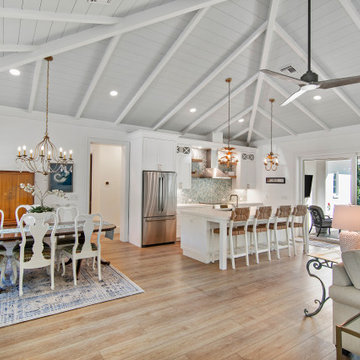
Sutton: Refined yet natural. A white wire-brush gives the natural wood tone a distinct depth, lending it to a variety of spaces.The Modin Rigid luxury vinyl plank flooring collection is the new standard in resilient flooring. Modin Rigid offers true embossed-in-register texture, creating a surface that is convincing to the eye and to the touch; a low sheen level to ensure a natural look that wears well over time; four-sided enhanced bevels to more accurately emulate the look of real wood floors; wider and longer waterproof planks; an industry-leading wear layer; and a pre-attached underlayment.
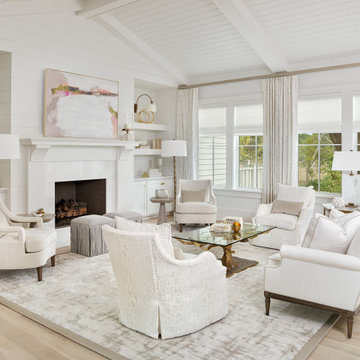
We were tasked with a house done completely in all white. Shades of white. In the end, it just seemed right. This living room might look formal, but the fabrics combines with the window and floor coverings say-please come in and stay awhile. Home to a mom and dad with 3 active teens, this room gets plenty of use.
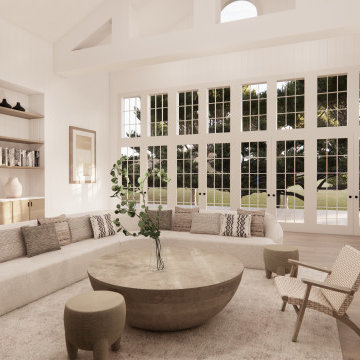
We created a warm monochromatic living space using soft textures, natural materials and an overall subdued neutral scheme. The glass doors, transom windows and skylights bring in beautiful lighting and an effortless connection with the outdoors. Our custom designed shelving creates and opportunity to display personalized styling accessories while offering additional storage with lower cabinets.
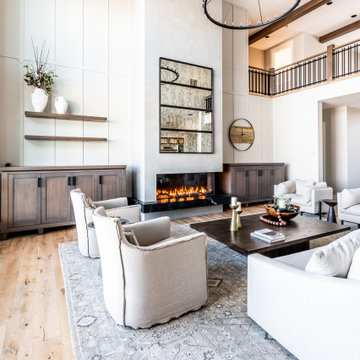
This is an example of a large transitional open concept living room in Calgary with beige walls, light hardwood floors, a two-sided fireplace, beige floor and timber.

Design ideas for a large country formal open concept living room in Vancouver with white walls, light hardwood floors, a standard fireplace, a stone fireplace surround, a built-in media wall, beige floor and timber.

Photo of a large beach style open concept living room in Sydney with white walls, medium hardwood floors, a standard fireplace, a wall-mounted tv, beige floor, timber and panelled walls.
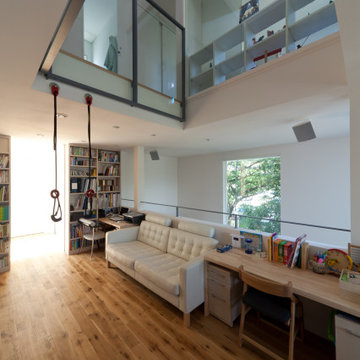
Design ideas for a large modern open concept living room in Tokyo with a library, white walls, plywood floors, no fireplace, a wall-mounted tv, beige floor, timber and planked wall panelling.
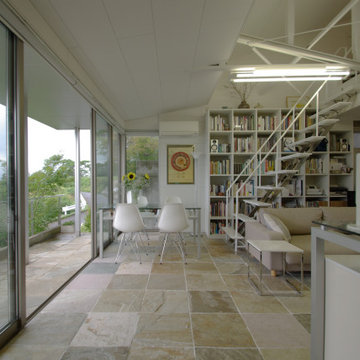
築30余年になるプレファブ建築の5回目のリフォーム・リノベーション。
Small modern open concept living room in Other with a library, white walls, marble floors, no fireplace, a stone fireplace surround, a freestanding tv, beige floor, timber and planked wall panelling.
Small modern open concept living room in Other with a library, white walls, marble floors, no fireplace, a stone fireplace surround, a freestanding tv, beige floor, timber and planked wall panelling.

großzügiger, moderner Wohnbereich mit großer Couch, Sitzecken am Kamin und Blick in den Garten
Photo of a scandinavian open concept living room in Other with a wood stove, a brick fireplace surround, a wall-mounted tv, timber, white walls, light hardwood floors, beige floor and brick walls.
Photo of a scandinavian open concept living room in Other with a wood stove, a brick fireplace surround, a wall-mounted tv, timber, white walls, light hardwood floors, beige floor and brick walls.
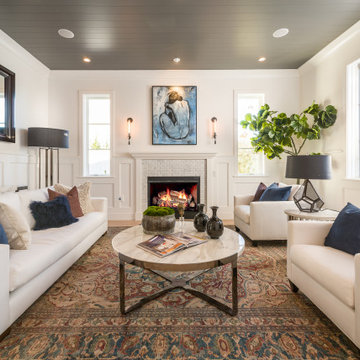
Transitional living room in Los Angeles with white walls, light hardwood floors, a standard fireplace, a tile fireplace surround, beige floor, timber and decorative wall panelling.

A neutral color palette punctuated by warm wood tones and large windows create a comfortable, natural environment that combines casual southern living with European coastal elegance. The 10-foot tall pocket doors leading to a covered porch were designed in collaboration with the architect for seamless indoor-outdoor living. Decorative house accents including stunning wallpapers, vintage tumbled bricks, and colorful walls create visual interest throughout the space. Beautiful fireplaces, luxury furnishings, statement lighting, comfortable furniture, and a fabulous basement entertainment area make this home a welcome place for relaxed, fun gatherings.
---
Project completed by Wendy Langston's Everything Home interior design firm, which serves Carmel, Zionsville, Fishers, Westfield, Noblesville, and Indianapolis.
For more about Everything Home, click here: https://everythinghomedesigns.com/
To learn more about this project, click here:
https://everythinghomedesigns.com/portfolio/aberdeen-living-bargersville-indiana/
Living Room Design Photos with Beige Floor and Timber
1