Living Room Design Photos with Timber and Coffered
Refine by:
Budget
Sort by:Popular Today
1 - 20 of 5,232 photos

Photo of a modern living room in Other with grey walls, porcelain floors, a freestanding tv and timber.

Central to the success of this project is the seamless link between interior and exterior zones. The external zones free-flow off the interior to create a sophisticated yet secluded space to lounge, entertain and dine.

Highlight and skylight bring in light from above whilst maintaining privacy from the street. Artwork by Patricia Piccinini and Peter Hennessey. Rug from Armadillo and vintage chair from Casser Maison, Togo chairs from Domo.

Concrete block walls provide thermal mass for heating and defence agains hot summer. The subdued colours create a quiet and cosy space focussed around the fire. Timber joinery adds warmth and texture , framing the collections of books and collected objects.

Design ideas for a large transitional open concept living room in Sydney with dark hardwood floors, a standard fireplace, a wood fireplace surround, no tv, brown floor and coffered.

This is an example of a contemporary open concept living room in Other with white walls, medium hardwood floors, brown floor, exposed beam, timber and vaulted.
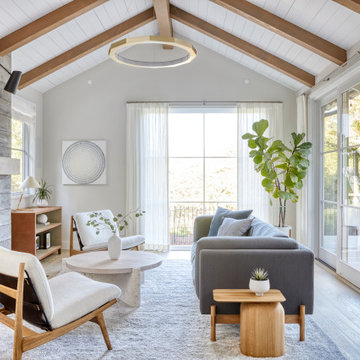
Minimal, mindful design meets stylish comfort in this family home filled with light and warmth. Using a serene, neutral palette filled with warm walnut and light oak finishes, with touches of soft grays and blues, we transformed our client’s new family home into an airy, functionally stylish, serene family retreat. The home highlights modern handcrafted wooden furniture pieces, soft, whimsical kids’ bedrooms, and a clean-lined, understated blue kitchen large enough for the whole family to gather.

This is an example of a transitional living room in Austin with beige walls, brown floor, exposed beam, timber and vaulted.
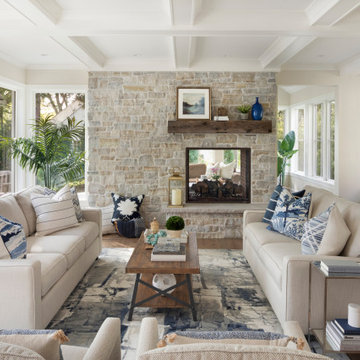
The centerpiece of this living room is the 2 sided fireplace, shared with the Sunroom. The coffered ceilings help define the space within the Great Room concept and the neutral furniture with pops of color help give the area texture and character. The stone on the fireplace is called Blue Mountain and was over-grouted in white. The concealed fireplace rises from inside the floor to fill in the space on the left of the fireplace while in use.

First floor of In-Law apartment with Private Living Room, Kitchen and Bedroom Suite.
Inspiration for a small country enclosed living room in Chicago with a library, white walls, medium hardwood floors, a built-in media wall, brown floor and timber.
Inspiration for a small country enclosed living room in Chicago with a library, white walls, medium hardwood floors, a built-in media wall, brown floor and timber.
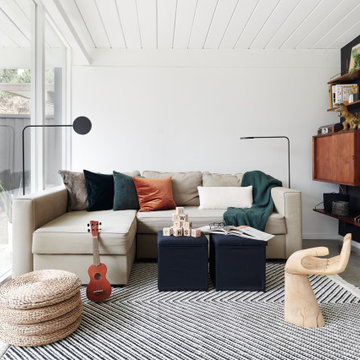
Design ideas for a midcentury living room in San Francisco with black walls, concrete floors, grey floor and timber.
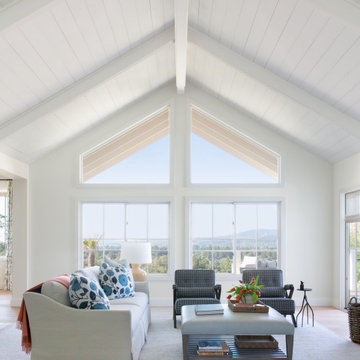
Design ideas for a transitional open concept living room in San Francisco with white walls, medium hardwood floors, brown floor, exposed beam, timber and vaulted.
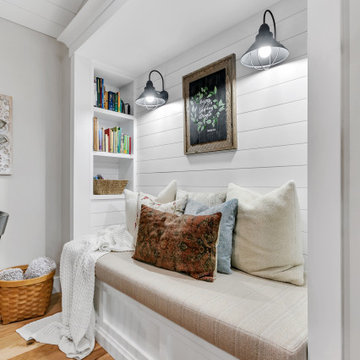
We added this reading alcove by building out the walls. It's a perfect place to read a book and take a nap.
Mid-sized country enclosed living room in New York with a library, beige walls, light hardwood floors, a wood stove, a brick fireplace surround, a built-in media wall, brown floor and timber.
Mid-sized country enclosed living room in New York with a library, beige walls, light hardwood floors, a wood stove, a brick fireplace surround, a built-in media wall, brown floor and timber.
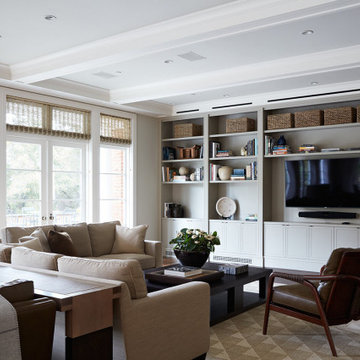
Complete remodel of kitchen, bathrooms, closets, and partial remodel of some common areas. Work included extensive stone, casework, light and plumbing fixtures installations, AV upgrades, and refinishing throughout. Includes seven bedrooms, seven full baths, two half-baths, conservatory, library, basement with wine cellar, pool house and pool, garden house, and play structure.
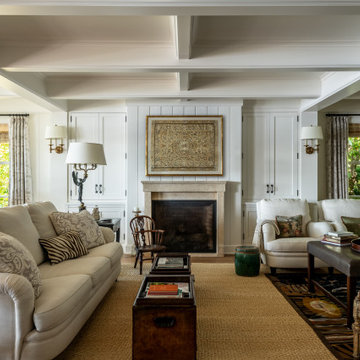
Design ideas for a traditional living room in Seattle with white walls, medium hardwood floors, a standard fireplace, brown floor and coffered.
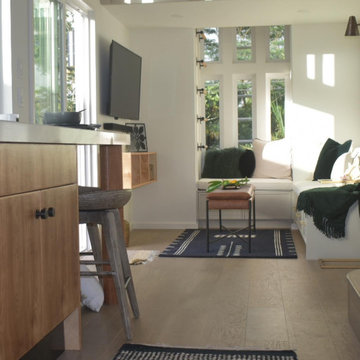
This Ohana model ATU tiny home is contemporary and sleek, cladded in cedar and metal. The slanted roof and clean straight lines keep this 8x28' tiny home on wheels looking sharp in any location, even enveloped in jungle. Cedar wood siding and metal are the perfect protectant to the elements, which is great because this Ohana model in rainy Pune, Hawaii and also right on the ocean.
A natural mix of wood tones with dark greens and metals keep the theme grounded with an earthiness.
Theres a sliding glass door and also another glass entry door across from it, opening up the center of this otherwise long and narrow runway. The living space is fully equipped with entertainment and comfortable seating with plenty of storage built into the seating. The window nook/ bump-out is also wall-mounted ladder access to the second loft.
The stairs up to the main sleeping loft double as a bookshelf and seamlessly integrate into the very custom kitchen cabinets that house appliances, pull-out pantry, closet space, and drawers (including toe-kick drawers).
A granite countertop slab extends thicker than usual down the front edge and also up the wall and seamlessly cases the windowsill.
The bathroom is clean and polished but not without color! A floating vanity and a floating toilet keep the floor feeling open and created a very easy space to clean! The shower had a glass partition with one side left open- a walk-in shower in a tiny home. The floor is tiled in slate and there are engineered hardwood flooring throughout.
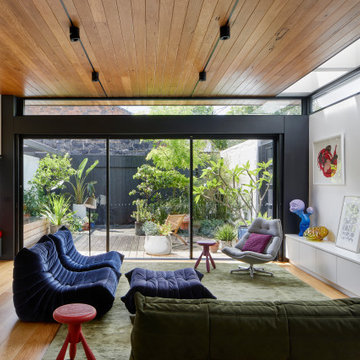
Glass wall opens to courtyard which overlooks the black timber shed. Artwork by Patricia Piccinini and Peter Hennessey. Rug from Armadillo and vintage chair from Casser Maison, Togo chairs from Domo.

Marble fireplace styled with eucalyptus, bespoke curved mirror design with brass trim and accessories
Inspiration for a large contemporary formal open concept living room in Other with beige walls, medium hardwood floors, a standard fireplace, a stone fireplace surround, a corner tv, beige floor and coffered.
Inspiration for a large contemporary formal open concept living room in Other with beige walls, medium hardwood floors, a standard fireplace, a stone fireplace surround, a corner tv, beige floor and coffered.

Inspiration for a large transitional formal open concept living room in New York with grey walls, dark hardwood floors, a two-sided fireplace, a tile fireplace surround, a wall-mounted tv, brown floor and coffered.
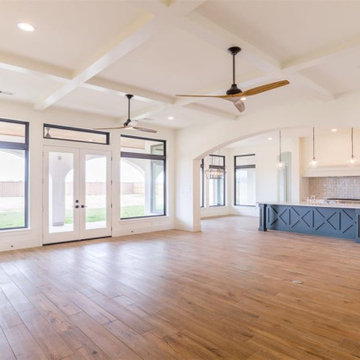
Design ideas for a large transitional open concept living room in Houston with white walls, medium hardwood floors, brown floor and coffered.
Living Room Design Photos with Timber and Coffered
1