Living Room Design Photos with No Fireplace and Timber
Refine by:
Budget
Sort by:Popular Today
1 - 20 of 205 photos
Item 1 of 3

Contemporary living room in Novosibirsk with medium hardwood floors, no fireplace and timber.
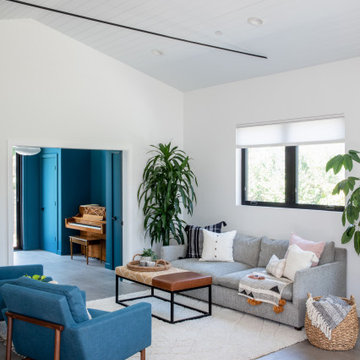
Inspiration for a mid-sized midcentury formal open concept living room in San Francisco with white walls, porcelain floors, no fireplace, grey floor, timber and vaulted.
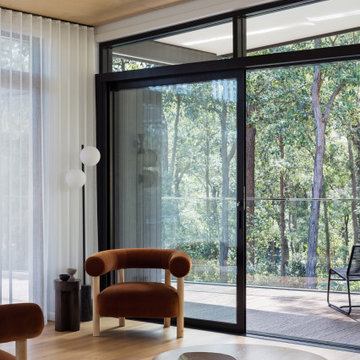
Seamless indoor and outdoor living.
Inspiration for a mid-sized contemporary open concept living room in Sydney with light hardwood floors, no fireplace, a concealed tv and timber.
Inspiration for a mid-sized contemporary open concept living room in Sydney with light hardwood floors, no fireplace, a concealed tv and timber.
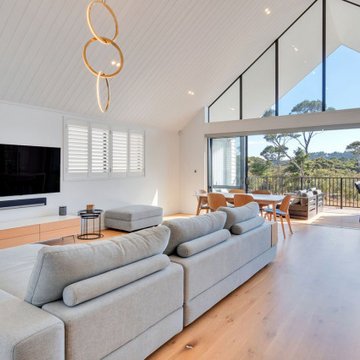
Inspiration for a contemporary open concept living room in Other with white walls, medium hardwood floors, no fireplace, a wall-mounted tv, brown floor, timber and vaulted.

Beach side Townhouse
This is an example of a small beach style open concept living room in Miami with white walls, ceramic floors, no fireplace, grey floor, timber and planked wall panelling.
This is an example of a small beach style open concept living room in Miami with white walls, ceramic floors, no fireplace, grey floor, timber and planked wall panelling.
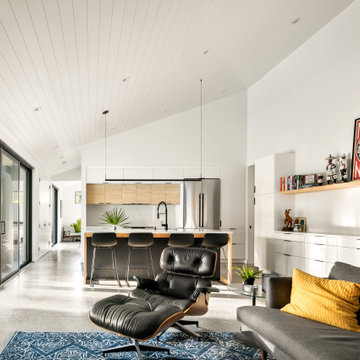
Inspiration for a mid-sized contemporary open concept living room in Tampa with white walls, concrete floors, no fireplace, a wall-mounted tv, grey floor and timber.
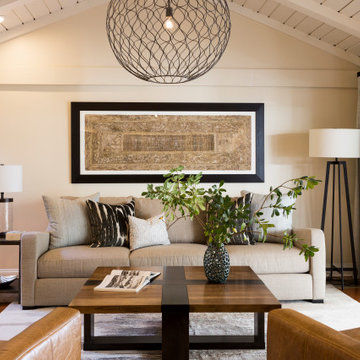
Design ideas for a transitional formal open concept living room in Los Angeles with beige walls, medium hardwood floors, no fireplace, no tv, brown floor, exposed beam and timber.

This is an example of a small modern formal open concept living room in Sydney with white walls, ceramic floors, no fireplace, a built-in media wall, grey floor, brick walls and timber.
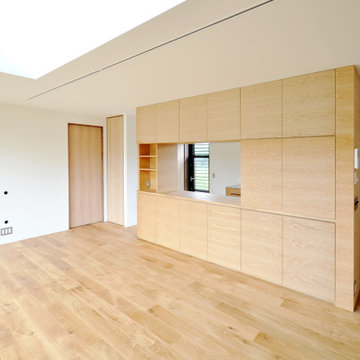
収納力のあるキッチンカウンターは両面から使えるようにしました。
取っ手も無くし、すっきりとしたデザインにしました。
Large scandinavian open concept living room in Other with a home bar, white walls, medium hardwood floors, no fireplace, a wall-mounted tv, brown floor, timber and planked wall panelling.
Large scandinavian open concept living room in Other with a home bar, white walls, medium hardwood floors, no fireplace, a wall-mounted tv, brown floor, timber and planked wall panelling.
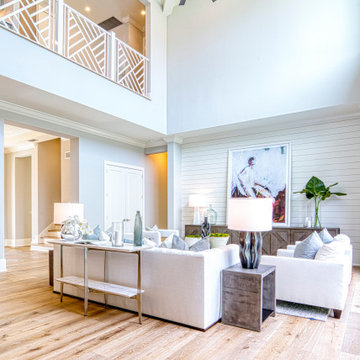
Inspiration for a transitional formal open concept living room in Miami with white walls, medium hardwood floors, no fireplace, no tv, brown floor, timber, vaulted and planked wall panelling.
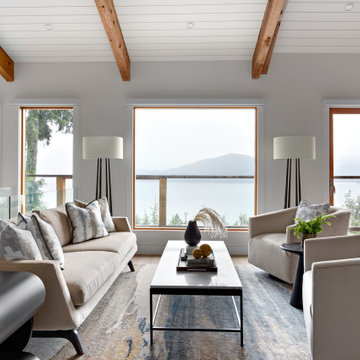
The new owners of this 1974 Post and Beam home originally contacted us for help furnishing their main floor living spaces. But it wasn’t long before these delightfully open minded clients agreed to a much larger project, including a full kitchen renovation. They were looking to personalize their “forever home,” a place where they looked forward to spending time together entertaining friends and family.
In a bold move, we proposed teal cabinetry that tied in beautifully with their ocean and mountain views and suggested covering the original cedar plank ceilings with white shiplap to allow for improved lighting in the ceilings. We also added a full height panelled wall creating a proper front entrance and closing off part of the kitchen while still keeping the space open for entertaining. Finally, we curated a selection of custom designed wood and upholstered furniture for their open concept living spaces and moody home theatre room beyond.
This project is a Top 5 Finalist for Western Living Magazine's 2021 Home of the Year.
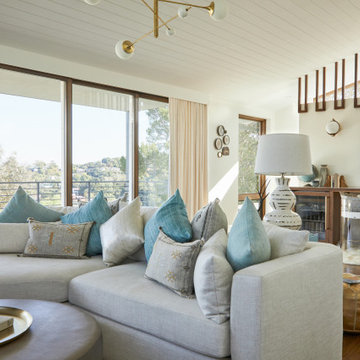
Design ideas for a large midcentury open concept living room in Los Angeles with white walls, medium hardwood floors, no fireplace, a wall-mounted tv and timber.
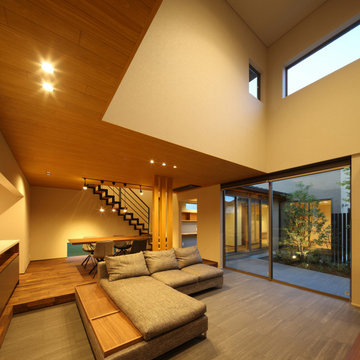
庭住の舎|Studio tanpopo-gumi
撮影|野口 兼史
リビングと中庭
建て込んだ住宅地にあっても、四季折々に豊かな自然を感じる暮らせる住まい。ゆったりとした時間の流れる心地よい家族の居場所。
This is an example of a large modern loft-style living room in Other with beige walls, ceramic floors, no fireplace, a wall-mounted tv, grey floor, timber and wallpaper.
This is an example of a large modern loft-style living room in Other with beige walls, ceramic floors, no fireplace, a wall-mounted tv, grey floor, timber and wallpaper.
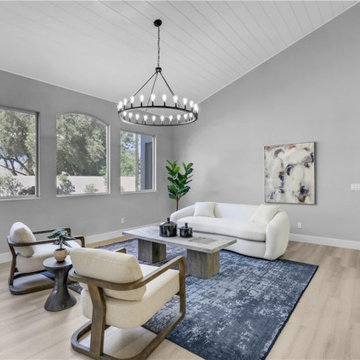
Mid-sized transitional formal open concept living room in Las Vegas with grey walls, vinyl floors, no fireplace, no tv, beige floor and timber.
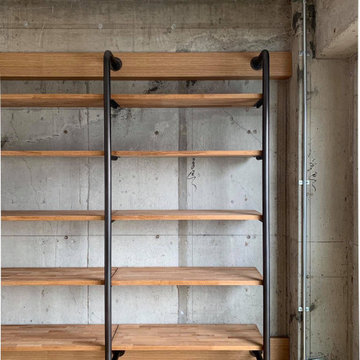
This is an example of a mid-sized industrial open concept living room in Tokyo with a library, grey walls, medium hardwood floors, no fireplace, yellow floor, timber and planked wall panelling.
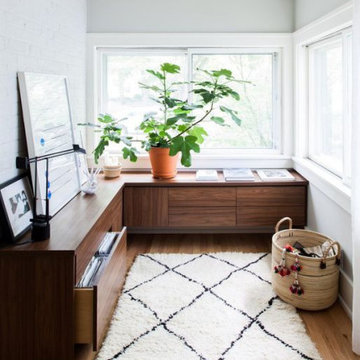
When she’s not on location for photo shoots or soaking in inspiration on her many travels, creative consultant, Michelle Adams, masterfully tackles her projects in the comfort of her quaint home in Michigan. Working with California Closets design consultant, Janice Fischer, Michelle set out to transform an underutilized room into a fresh and functional office that would keep her organized and motivated. Considering the space’s visible sight-line from most of the first floor, Michelle wanted a sleek system that would allow optimal storage, plenty of work space and an unobstructed view to outside.
Janice first addressed the room’s initial challenges, which included large windows spanning two of the three walls that were also low to floor where the system would be installed. Working closely with Michelle on an inventory of everything for the office, Janice realized that there were also items Michelle needed to store that were unique in size, such as portfolios. After their consultation, however, Janice proposed three, custom options to best suit the space and Michelle’s needs. To achieve a timeless, contemporary look, Janice used slab faces on the doors and drawers, no hardware and floated the portion of the system with the biggest sight-line that went under the window. Each option also included file drawers and covered shelving space for items Michelle did not want to have on constant display.
The completed system design features a chic, low profile and maximizes the room’s space for clean, open look. Simple and uncluttered, the system gives Michelle a place for not only her files, but also her oversized portfolios, supplies and fabric swatches, which are now right at her fingertips.
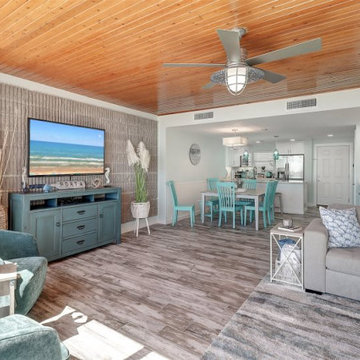
Finding elements that were not only stylish but also durable was crucial to the overall design and styling of this space as this doubles as a vacation rental for our client. Mixing style with functionality. We kept the original ceiling in the living room as well as the original cement accent wall in the living room. Everything else was changed. A window was added to the stair wall so that as you walk downstairs, you get a view of the ocean. The walls were painted a barely-there minty seafoam color and we stuck with a neutral color palette with pops of various shades of blues. Built-ins were installed to create a working space that doubles as extra storage. The sectional has a chaise that is used to store bedding and the middle part of the sectional pulls out to provide additional sleeping space for guests. The 3 paintings above the sofa were custom painted for the client's space, as well as the dining table and chairs. The rug is a beautiful piece that ties in all of the colors found throughout the downstairs space.
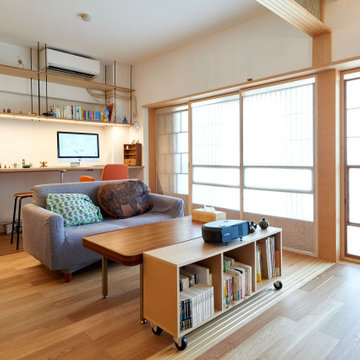
Design ideas for a small asian open concept living room in Tokyo with a home bar, white walls, plywood floors, no fireplace, no tv, brown floor, timber and planked wall panelling.
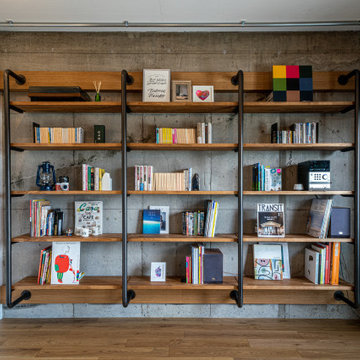
Mid-sized industrial open concept living room in Tokyo with a library, grey walls, medium hardwood floors, no fireplace, yellow floor, timber and planked wall panelling.
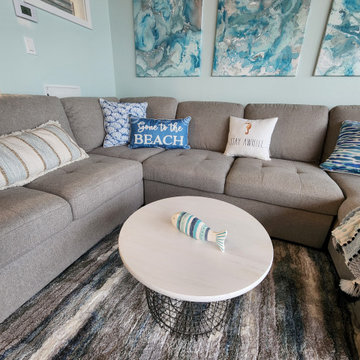
The walls were painted a barely-there minty seafoam color and we stuck with a neutral color palette with pops of various shades of blues. The sectional has a chaise that is used to store bedding and the middle part of the sectional pulls out to provide additional sleeping space for guests. The 3 paintings above the sofa were custom painted for the client's space, as well as the dining table and chairs. The rug is a beautiful piece that ties in all of the colors found throughout the downstairs space.
Living Room Design Photos with No Fireplace and Timber
1