Living Room Design Photos with Painted Wood Floors and Timber
Refine by:
Budget
Sort by:Popular Today
1 - 16 of 16 photos
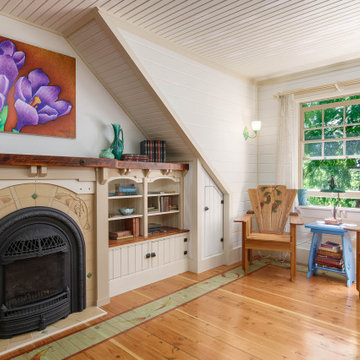
Design ideas for a country living room in Portland with white walls, painted wood floors, multi-coloured floor, timber and planked wall panelling.
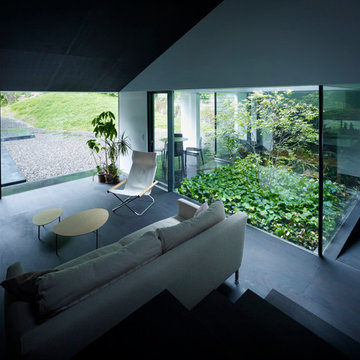
(C) Forward Stroke Inc.
This is an example of a mid-sized contemporary open concept living room in Other with white walls, painted wood floors, brown floor and timber.
This is an example of a mid-sized contemporary open concept living room in Other with white walls, painted wood floors, brown floor and timber.
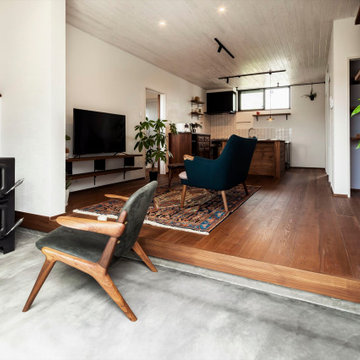
This is an example of a scandinavian living room in Other with white walls, painted wood floors, a wood stove, a concrete fireplace surround, brown floor and timber.
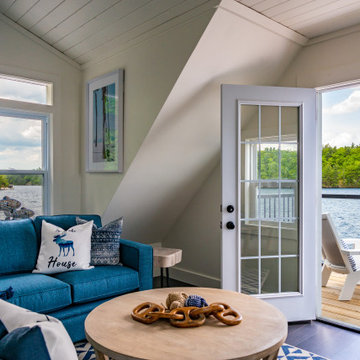
This is an example of a beach style living room in Toronto with grey walls, painted wood floors, no fireplace, no tv, blue floor, timber and vaulted.
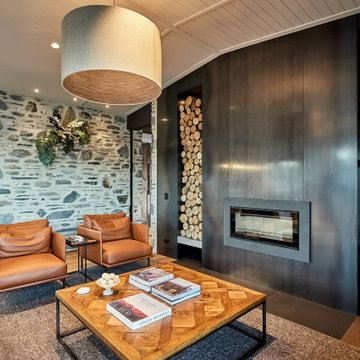
The interior showcases the schist work along with a combination of materials including blackened steel, American Oak.
This is an example of a large contemporary open concept living room in Other with grey walls, painted wood floors, a ribbon fireplace, brown floor, timber and vaulted.
This is an example of a large contemporary open concept living room in Other with grey walls, painted wood floors, a ribbon fireplace, brown floor, timber and vaulted.
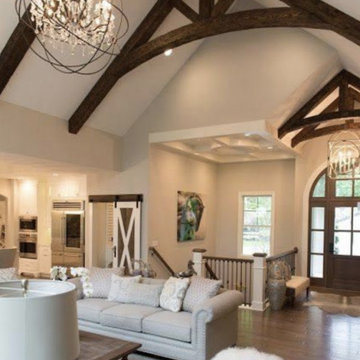
Expansive traditional formal open concept living room in Surrey with white walls, painted wood floors, a two-sided fireplace, a stone fireplace surround, a built-in media wall, brown floor, timber and wallpaper.
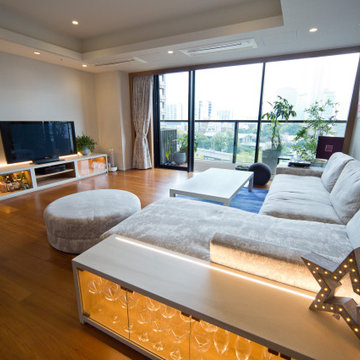
Inspiration for a large modern open concept living room in Tokyo with white walls, painted wood floors, a freestanding tv, brown floor, timber and wallpaper.
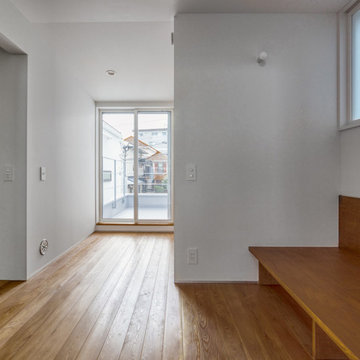
Photo of a small modern enclosed living room in Other with a library, white walls, painted wood floors, no fireplace, a wall-mounted tv, brown floor, timber and planked wall panelling.
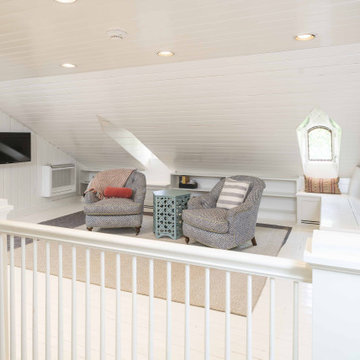
Loft-like family room area with all white shiplap walls and ceilings, beige carpet, grey armchairs, and built-in painted white bench.
Photo of a formal loft-style living room in Baltimore with white walls, painted wood floors, a wall-mounted tv, white floor, timber and planked wall panelling.
Photo of a formal loft-style living room in Baltimore with white walls, painted wood floors, a wall-mounted tv, white floor, timber and planked wall panelling.
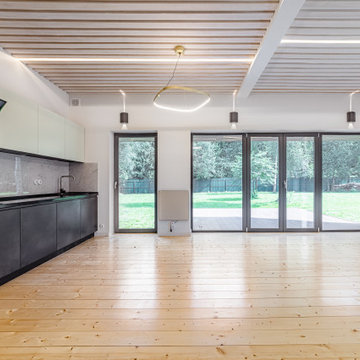
ГК «Конкиста» завершила проект по капитальному ремонту двух каркасных домов в коттеджном поселке «Лесная Рапсодия», расположенном на Новорижском шоссе в Московской области. Работы на объектах проводились в течение 5 месяцев и были завершены в соответствии с запланированными сроками. Общая площадь проведения ремонтных мероприятий составила 300 кв.м. Был благоустроен прилегающий участок площадью почти 2 тысячи квадратных метров.
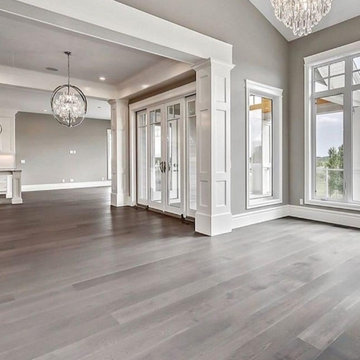
Design ideas for an expansive traditional formal open concept living room in Surrey with white walls, painted wood floors, a two-sided fireplace, a stone fireplace surround, a built-in media wall, brown floor, timber and wallpaper.
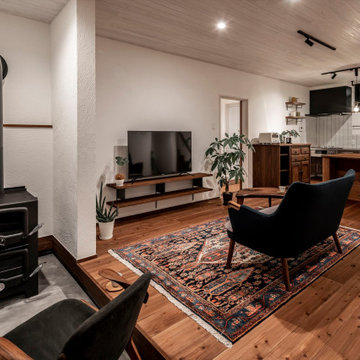
Inspiration for a scandinavian living room in Other with painted wood floors, a wood stove, a concrete fireplace surround, a freestanding tv, brown floor and timber.
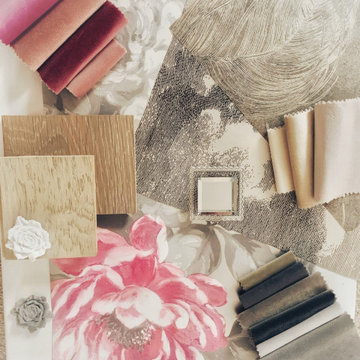
Photo of an expansive traditional formal open concept living room in Surrey with white walls, painted wood floors, a two-sided fireplace, a stone fireplace surround, a built-in media wall, brown floor, timber and wallpaper.
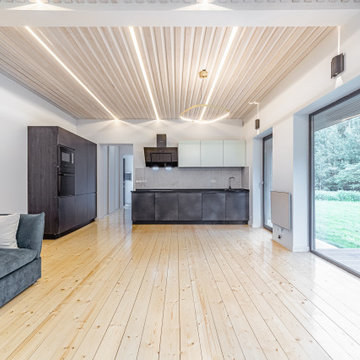
ГК «Конкиста» завершила проект по капитальному ремонту двух каркасных домов в коттеджном поселке «Лесная Рапсодия», расположенном на Новорижском шоссе в Московской области. Работы на объектах проводились в течение 5 месяцев и были завершены в соответствии с запланированными сроками. Общая площадь проведения ремонтных мероприятий составила 300 кв.м. Был благоустроен прилегающий участок площадью почти 2 тысячи квадратных метров.
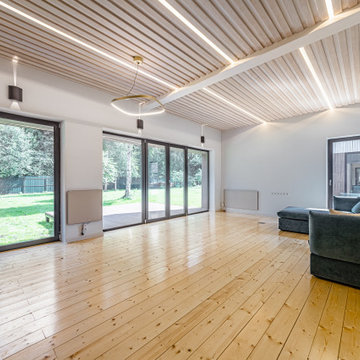
ГК «Конкиста» завершила проект по капитальному ремонту двух каркасных домов в коттеджном поселке «Лесная Рапсодия», расположенном на Новорижском шоссе в Московской области. Работы на объектах проводились в течение 5 месяцев и были завершены в соответствии с запланированными сроками. Общая площадь проведения ремонтных мероприятий составила 300 кв.м. Был благоустроен прилегающий участок площадью почти 2 тысячи квадратных метров.
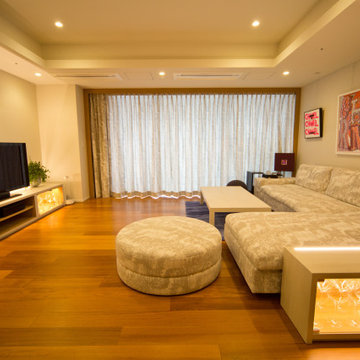
ソファとカーテンを同じ生地で製作しました
This is an example of a large modern open concept living room in Tokyo with white walls, painted wood floors, a freestanding tv, brown floor, timber and wallpaper.
This is an example of a large modern open concept living room in Tokyo with white walls, painted wood floors, a freestanding tv, brown floor, timber and wallpaper.
Living Room Design Photos with Painted Wood Floors and Timber
1